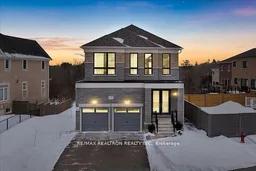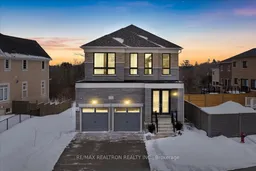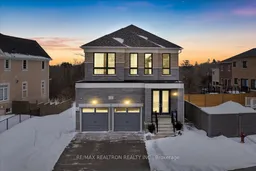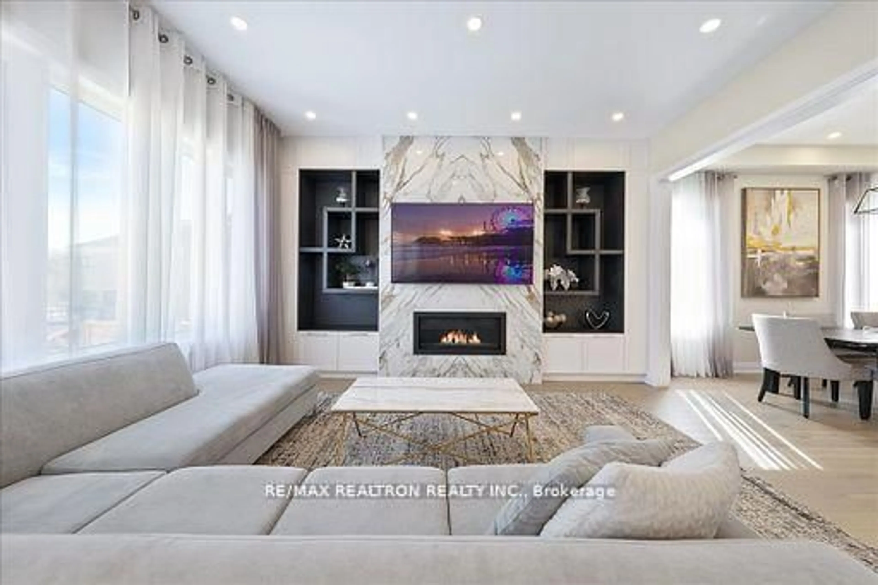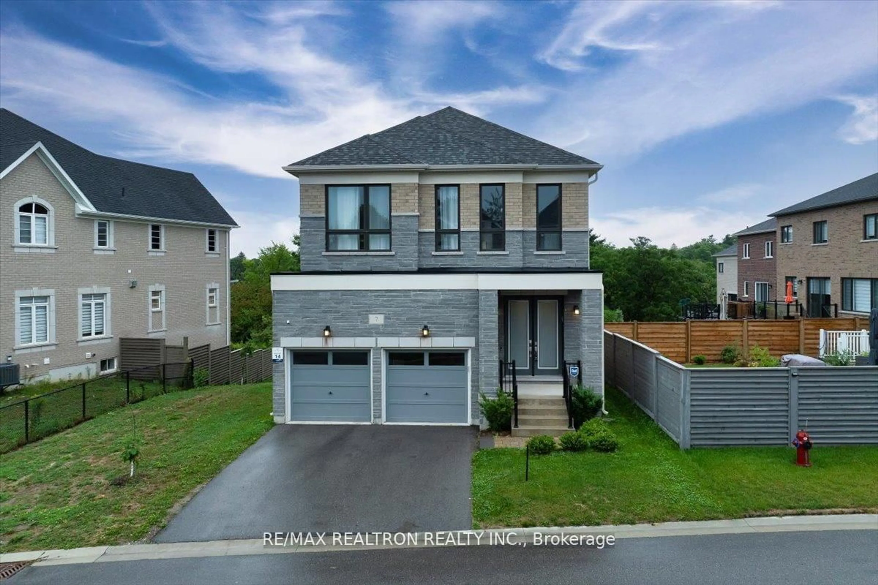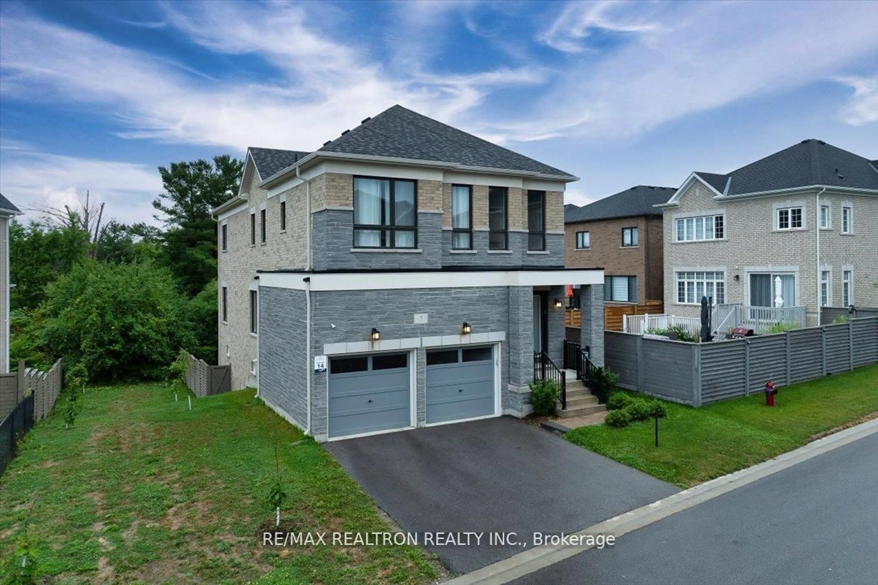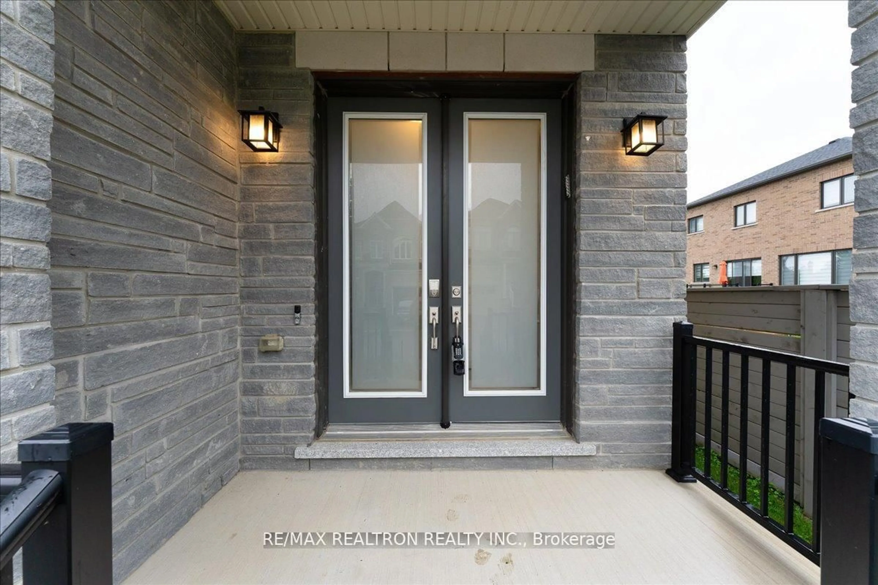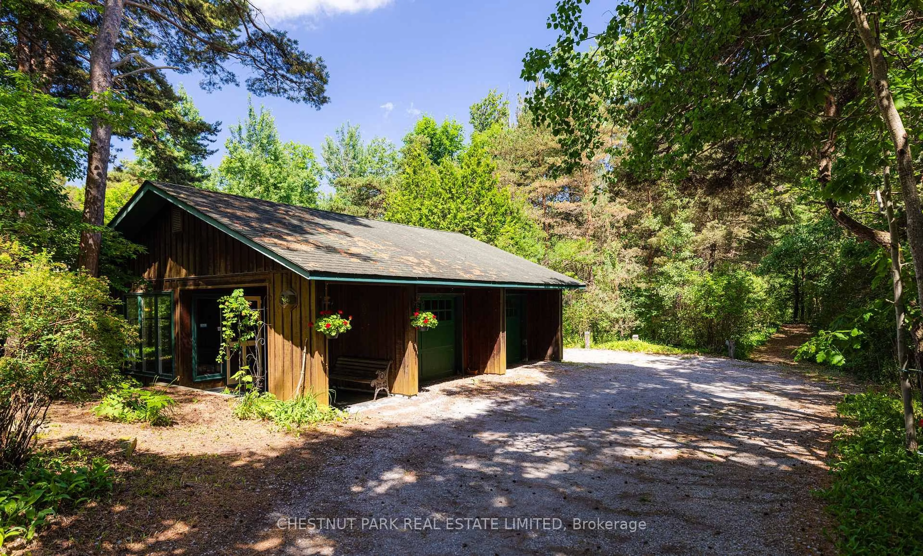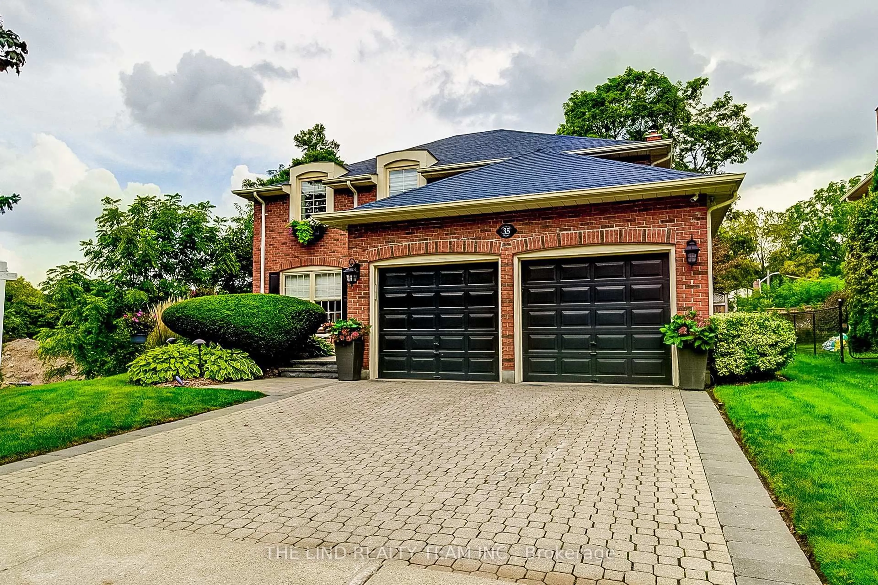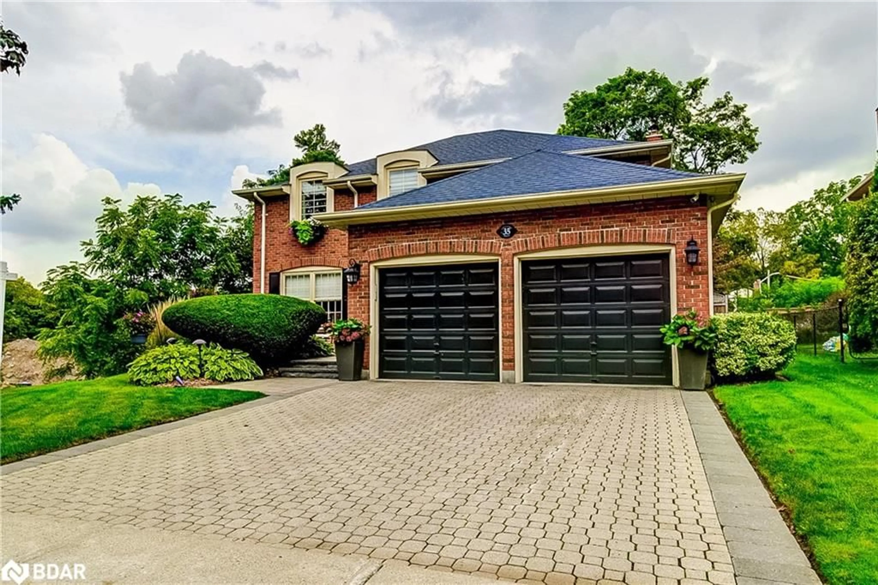7 Maple Fields Circ, Aurora, Ontario L4G 3X6
Contact us about this property
Highlights
Estimated valueThis is the price Wahi expects this property to sell for.
The calculation is powered by our Instant Home Value Estimate, which uses current market and property price trends to estimate your home’s value with a 90% accuracy rate.Not available
Price/Sqft$656/sqft
Monthly cost
Open Calculator
Description
Exquisite Aurora Estates - This Beautiful Newly Built 4+1 Bedroom Detached Home Is Filled With Over $150,000 In Upgrades Through Meticulous Design! Rare Sun-Filled Layout With Large Upgraded Windows Throughout, Completely Custom Upgraded Kitchen With Built-In And Stainless Steel Appliances & Centre Island. Completely Custom Mill Work Featuring Finished Closets, Finished Laundry Room Cabinetry, And Custom Family Room Fireplace Book Shelf. All Raised Ceilings, Main Floor Features 10ft Smooth Ceiling, Second Floor Features 9ft, And Basement Boasting A Raised Foundation Also At 9ft Tall! Upgraded Doors' Height Throughout, On Premium Hardwood Flooring, Iron Railings on the Staircase, Haloed By Pot Lights. Oversized Primary Suite With A Custom Finished Walk-in Closet And Newly Remodeled 5 Piece Ensuite Bath. 2 Bedrooms Are Equipped With Private Ensuites, Room 3 And 4 Share A Jack And Jill Bath. Large Closets and Oversized Windows. Fully Open Walk Out Raised Ceiling Basement With Washroom Ready Rough Ins, Offers The Opportunity For Any Final Finish. Whether Built As An Ensuite Apartment, An In Home Gym, Or A Theatre/Game Room, This Basement Offers It All! The Sun Filled Completely Fenced Backyard Overlooks A Peaceful Forested Ravine That's Perfect For Relaxation and Entertaining. Perfectly Aurora Located Along Yonge Street, Close To Both HWYs 404 & 400, Public Transit, Schools, Parks And Plenty Of Entertainment.
Property Details
Interior
Features
Main Floor
Dining
3.96 x 3.69hardwood floor / Pot Lights / Crown Moulding
Family
3.96 x 4.69hardwood floor / B/I Bookcase / Fireplace Insert
Kitchen
3.84 x 3.54hardwood floor / Centre Island / Stainless Steel Appl
Breakfast
3.84 x 3.05hardwood floor / Pot Lights / W/O To Ravine
Exterior
Features
Parking
Garage spaces 2
Garage type Attached
Other parking spaces 2
Total parking spaces 4
Property History
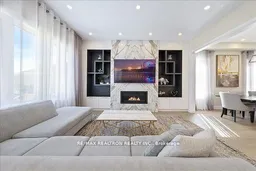 48
48