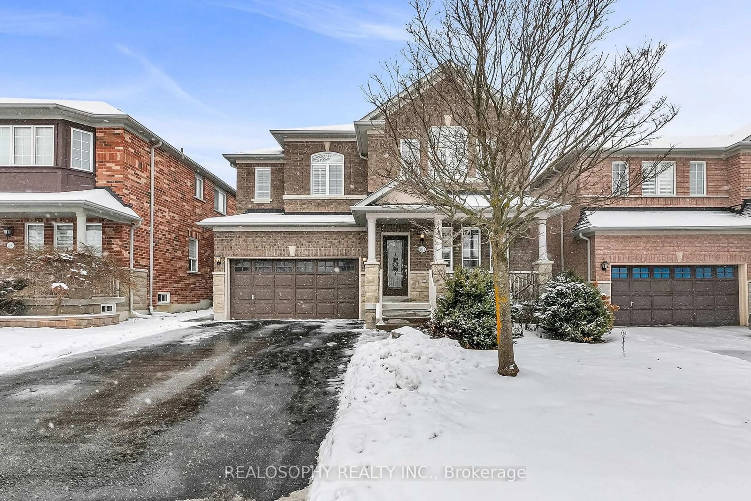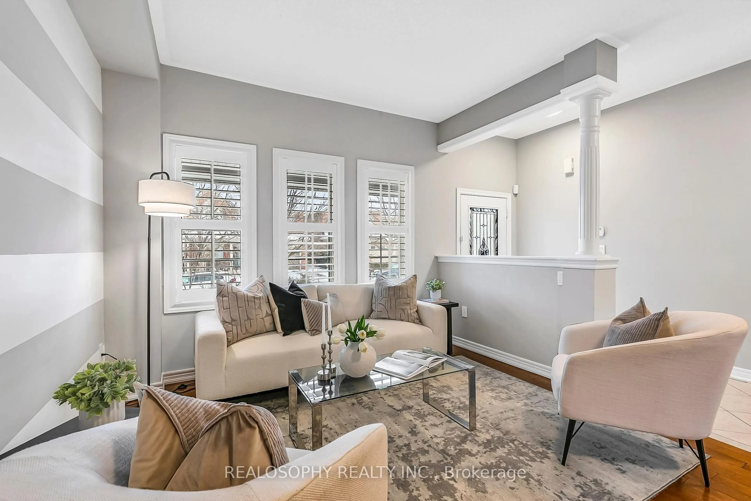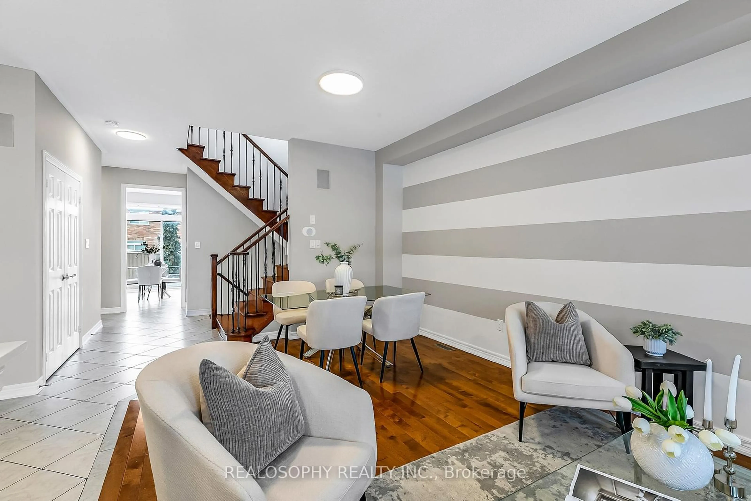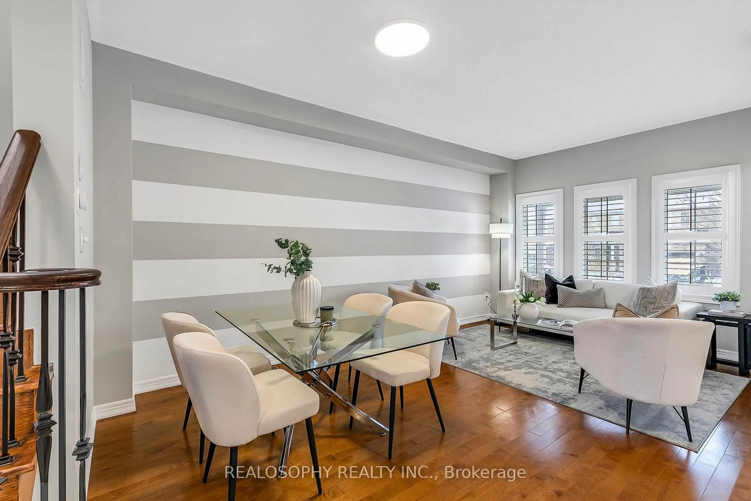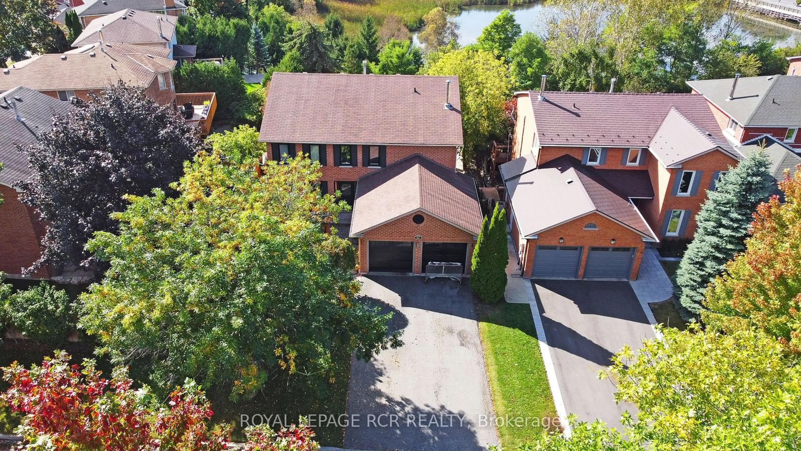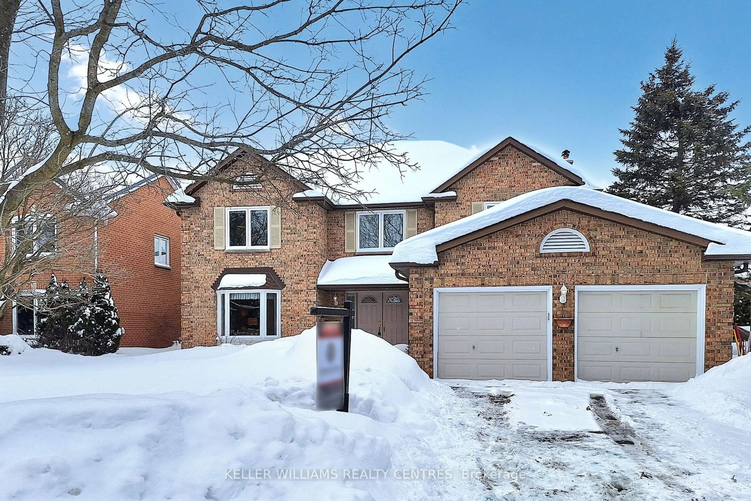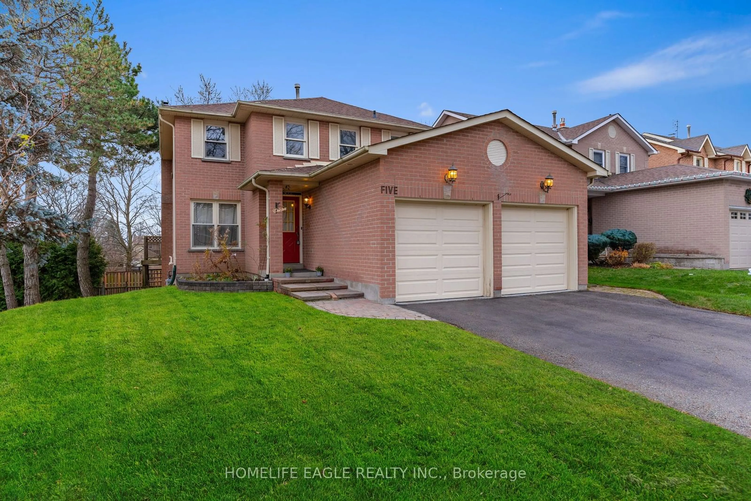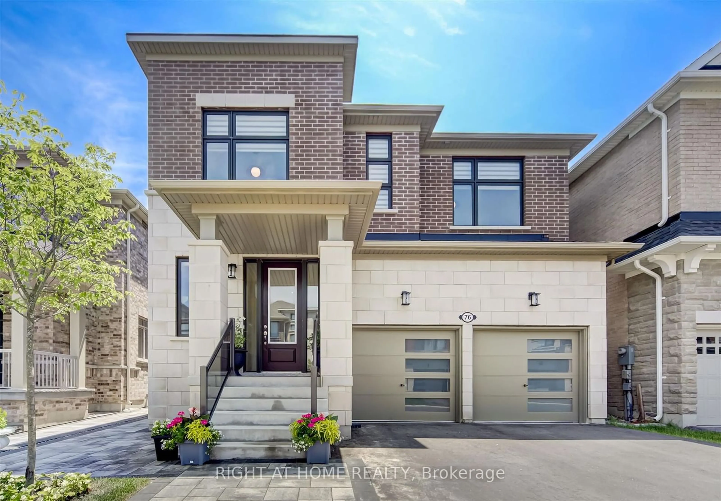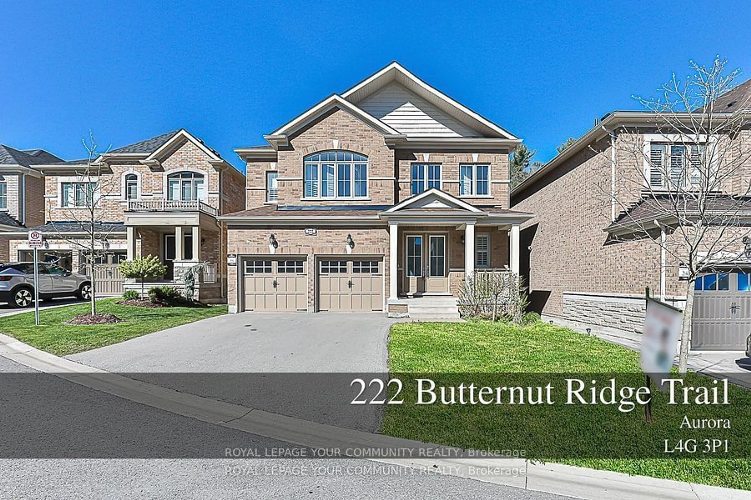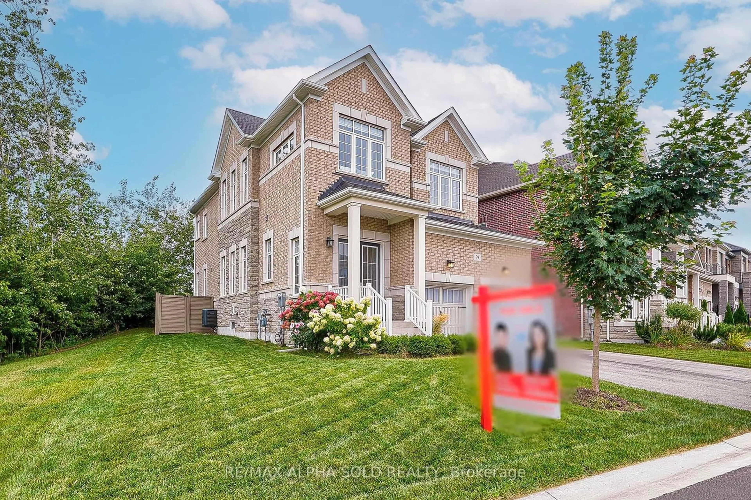Contact us about this property
Highlights
Estimated ValueThis is the price Wahi expects this property to sell for.
The calculation is powered by our Instant Home Value Estimate, which uses current market and property price trends to estimate your home’s value with a 90% accuracy rate.Not available
Price/Sqft-
Est. Mortgage$6,519/mo
Tax Amount (2024)$6,785/yr
Days On Market10 hours
Description
Your Dream Home Awaits!Stunning 4-Bed,4-Bath in Auroras Prime Neighborhood Step into elegance with this upgraded detached home, offering hardwood floors throughout, soaring 9-ft ceilings on the main floor, and a bright, modern kitchen with granite countertops, stainless steel appliances & pot lights. Relax by the cozy gas fireplace or entertain in the open-concept finished basement with a 3-piece bathroom.Spacious bedrooms with large closets provide comfort, while the large & beautifully landscaped backyard with gas line is perfect for outdoor gatherings, family fun, or relaxing in your private sanctuary .Enjoy the convenience of a private driveway with no sidewalk, main-floor laundry & a mudroom. Nestled steps from high-ranking Rick Hanson PS, parks, trails, tennis & pickleball courts, and minutes from top amenities, shops, and restaurants.With quick access to Hwy404, this home is a commuters dream.This is more than a house its the lifestyle upgrade you have been waiting for. Don't wait make it yours today!
Property Details
Interior
Features
Bsmt Floor
Exercise
4.50 x 4.04Laminate / Pot Lights / 3 Pc Bath
Rec
5.41 x 5.26Laminate / Pot Lights / Open Concept
Exterior
Features
Parking
Garage spaces 2
Garage type Attached
Other parking spaces 4
Total parking spaces 6
Property History
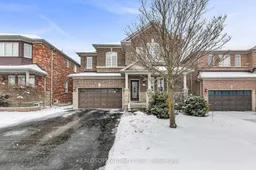 29
29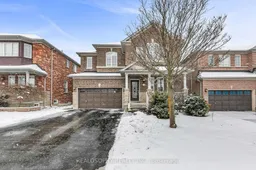
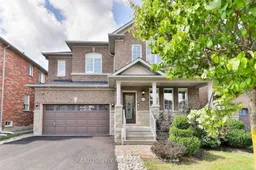
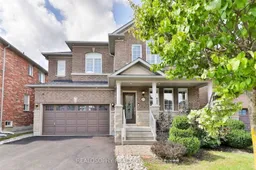
Get up to 1% cashback when you buy your dream home with Wahi Cashback

A new way to buy a home that puts cash back in your pocket.
- Our in-house Realtors do more deals and bring that negotiating power into your corner
- We leverage technology to get you more insights, move faster and simplify the process
- Our digital business model means we pass the savings onto you, with up to 1% cashback on the purchase of your home
