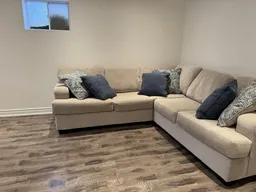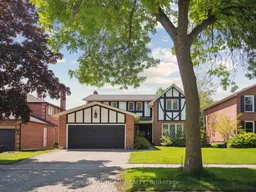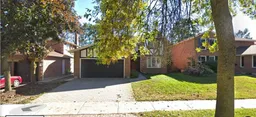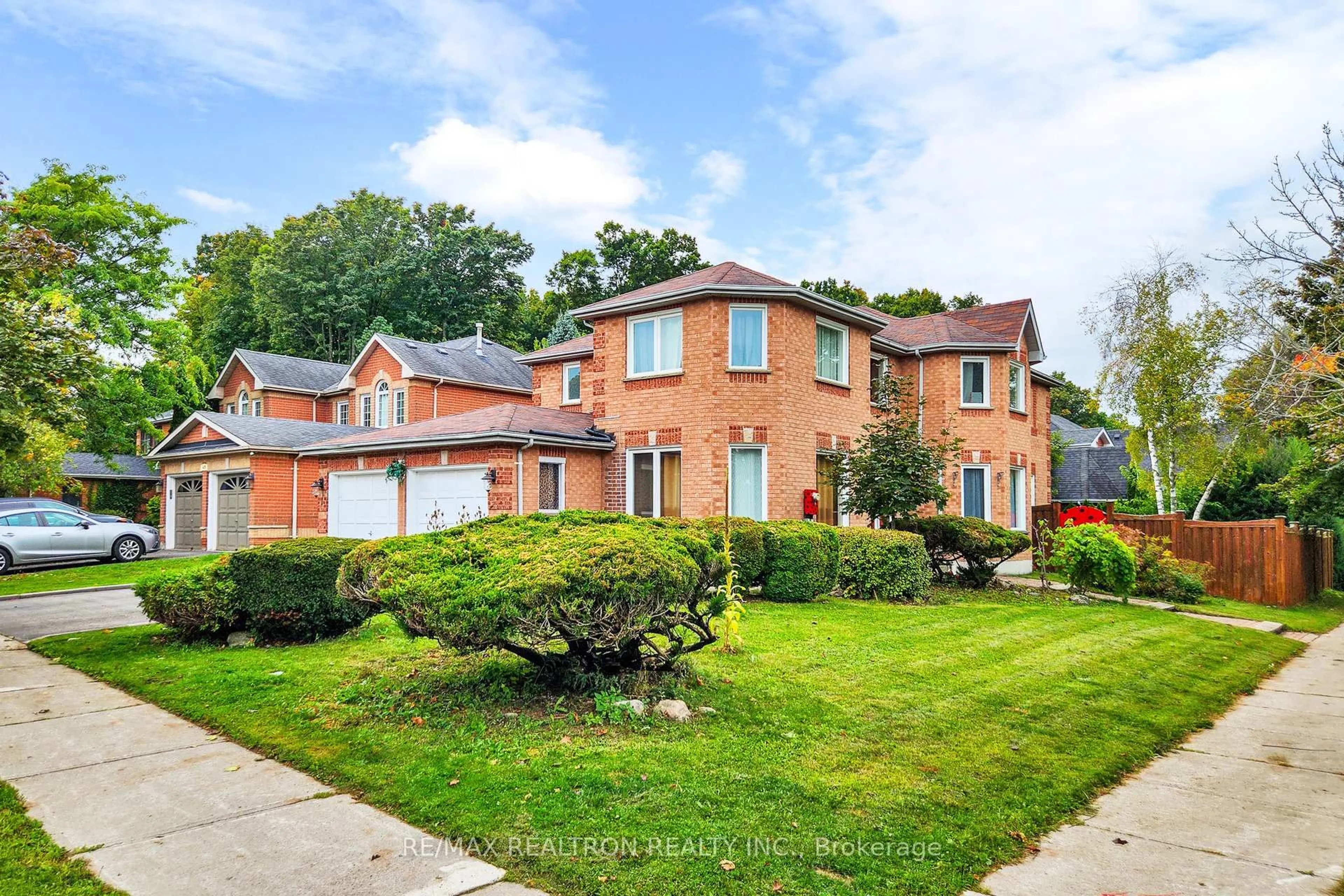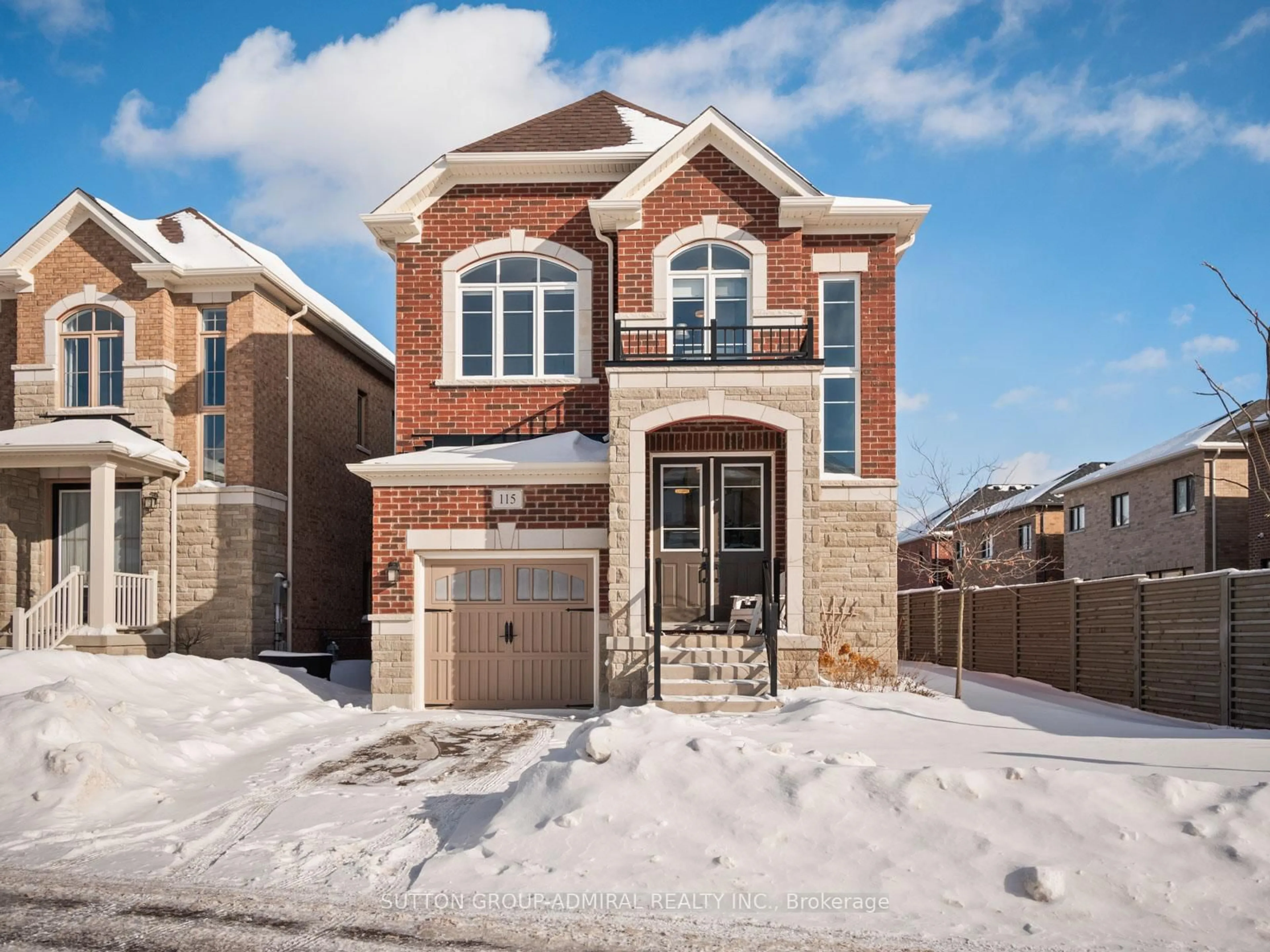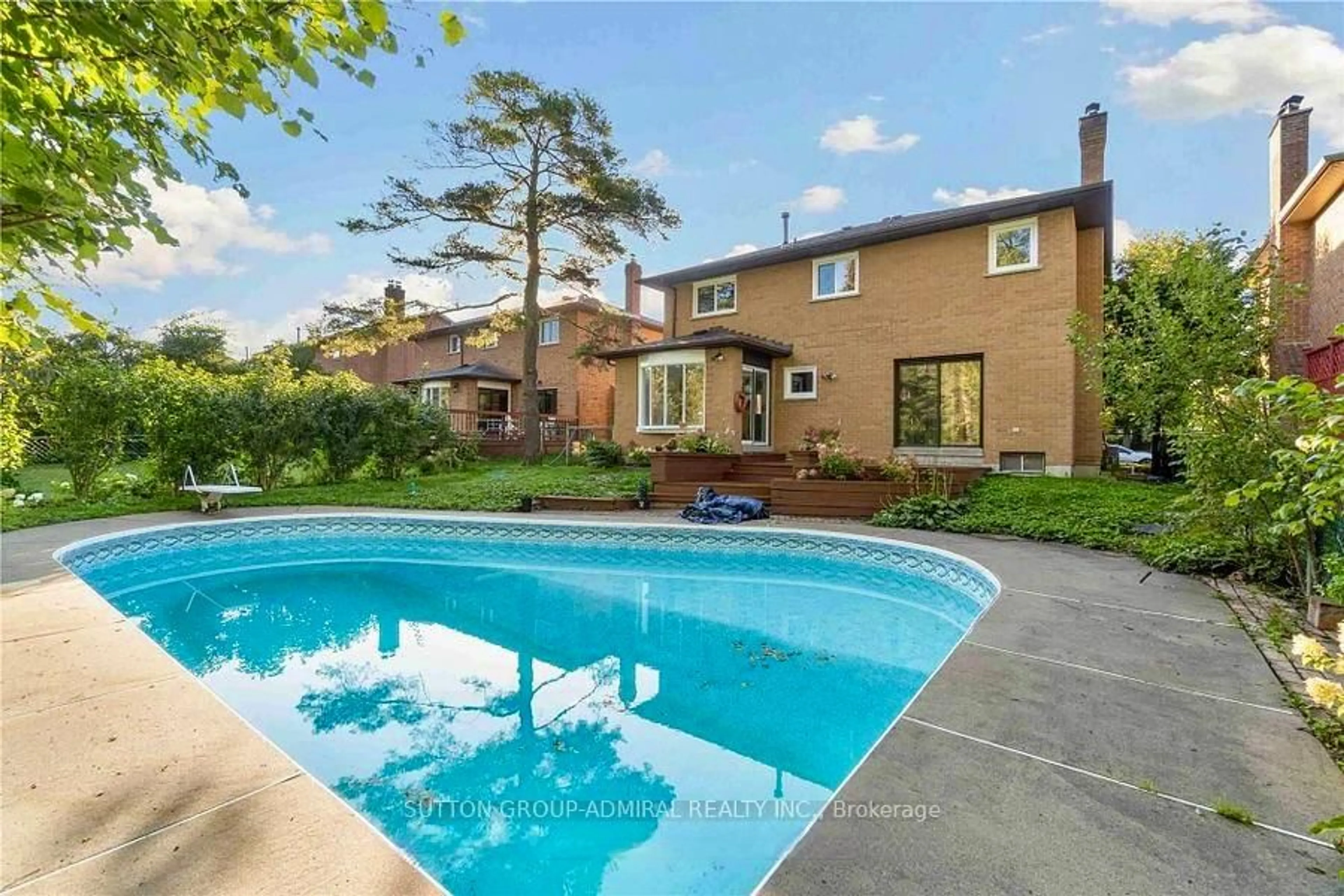Welcome to this beautiful 4+2 family home nestled in the desirable Aurora Highlands community on a picturesque, tree-lined street . The fully independent, bright 2-bedroom basement unit offers incredible flexibility with its separate entrance, private laundry, open-concept living and dining area, modern kitchen, and a 3-piece washroom-a fantastic opportunity to earn approximately $2,000/month in rental income. Freshly painted and meticulously maintained, this residence offers a perfect blend of style and comfort, and is just a short walk from amenities on Yonge Street. Step into the beautiful kitchen, equipped with granite countertops, a center island, and stainless steel appliances. Enjoy sun-filled mornings in the eat-in kitchen with walkout to the deck, unwind in the cozy family room featuring a fireplace, and retreat to the grand primary bedroom with a large ensuite. The backyard boasts a sunny south exposure and spacious deck , perfect for relaxation or entertaining guests. Conveniently located close to schools, scenic trails, public transit, shopping, and major highways like Hwy 404, this home truly has it all! The property has a 2-car garage, plus additional parking for 2 more vehicles on the interlock driveway. Tankless hot water tank is owned. There no is no house directly behind the property and it backs on a cul-de-sac.
Inclusions: All appliances including: 2 stoves, 2 fridges, 1 dishwasher, 2 washers and 2 dryers, 2 microwaves) all electrical light and window fixtures
