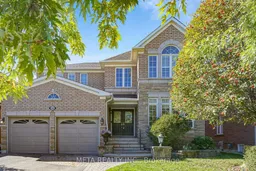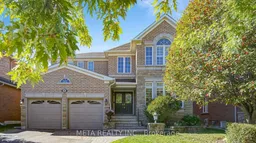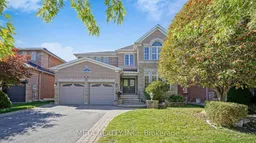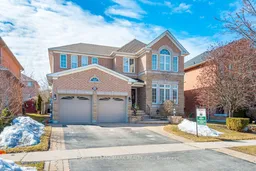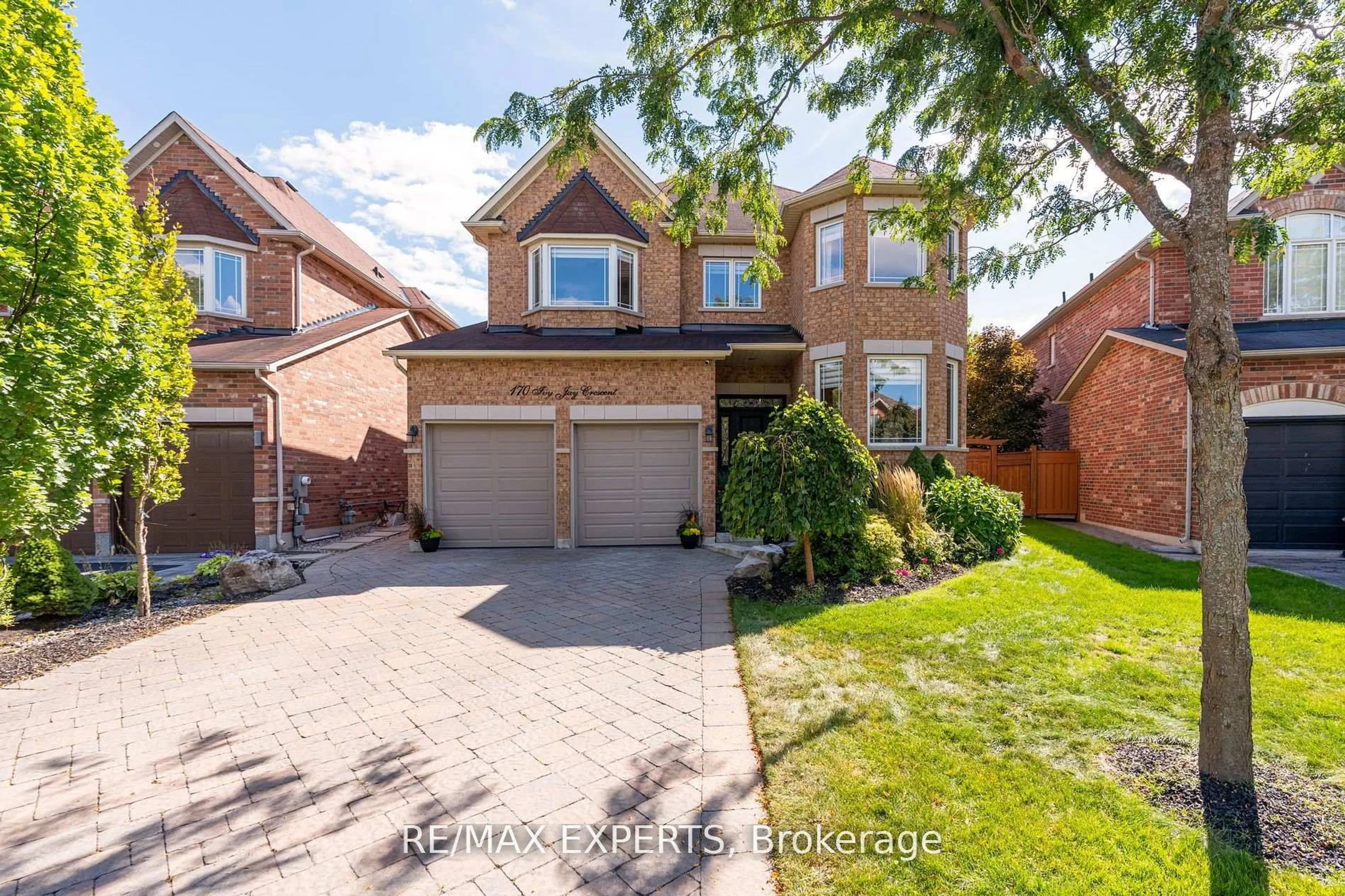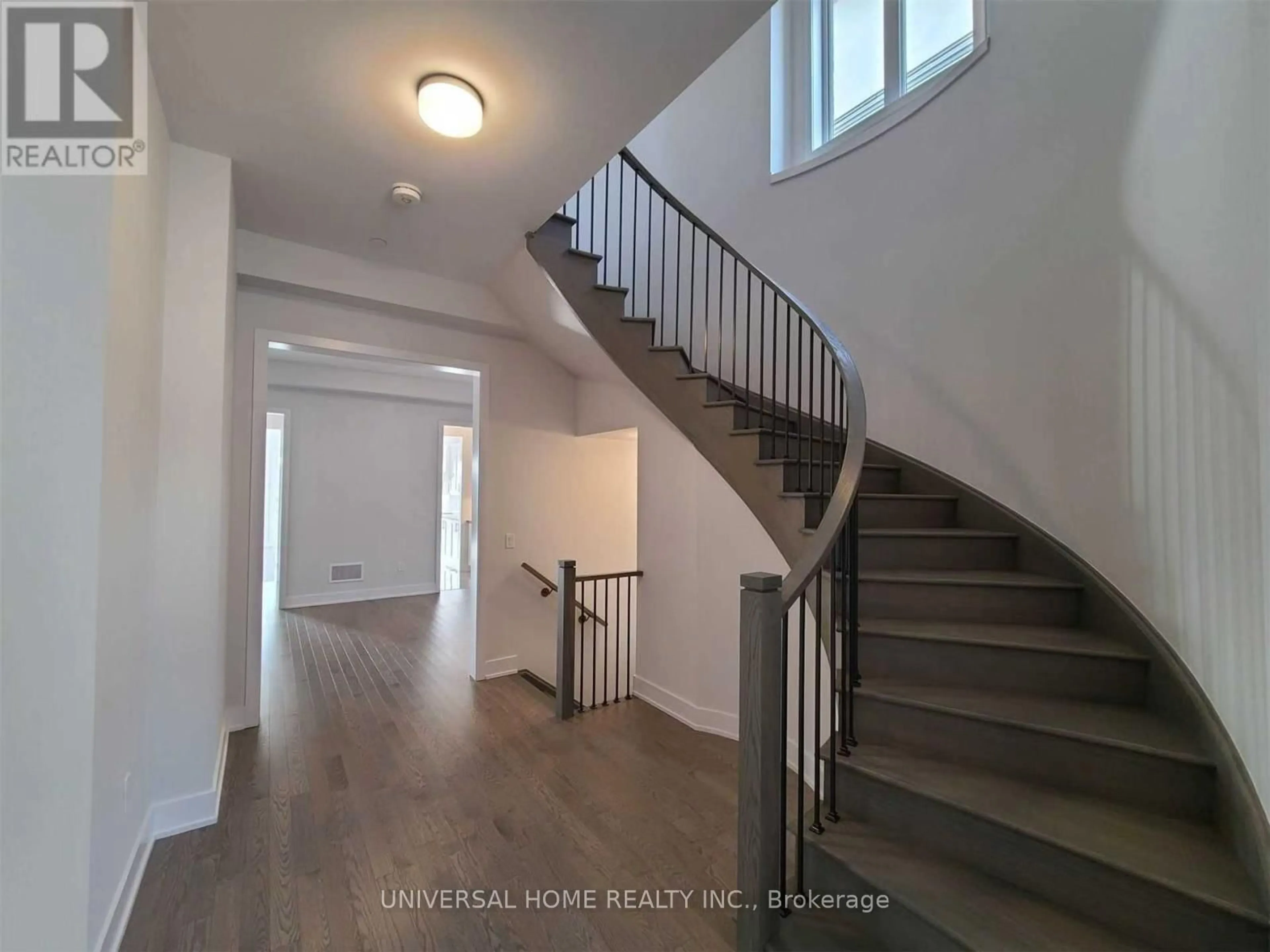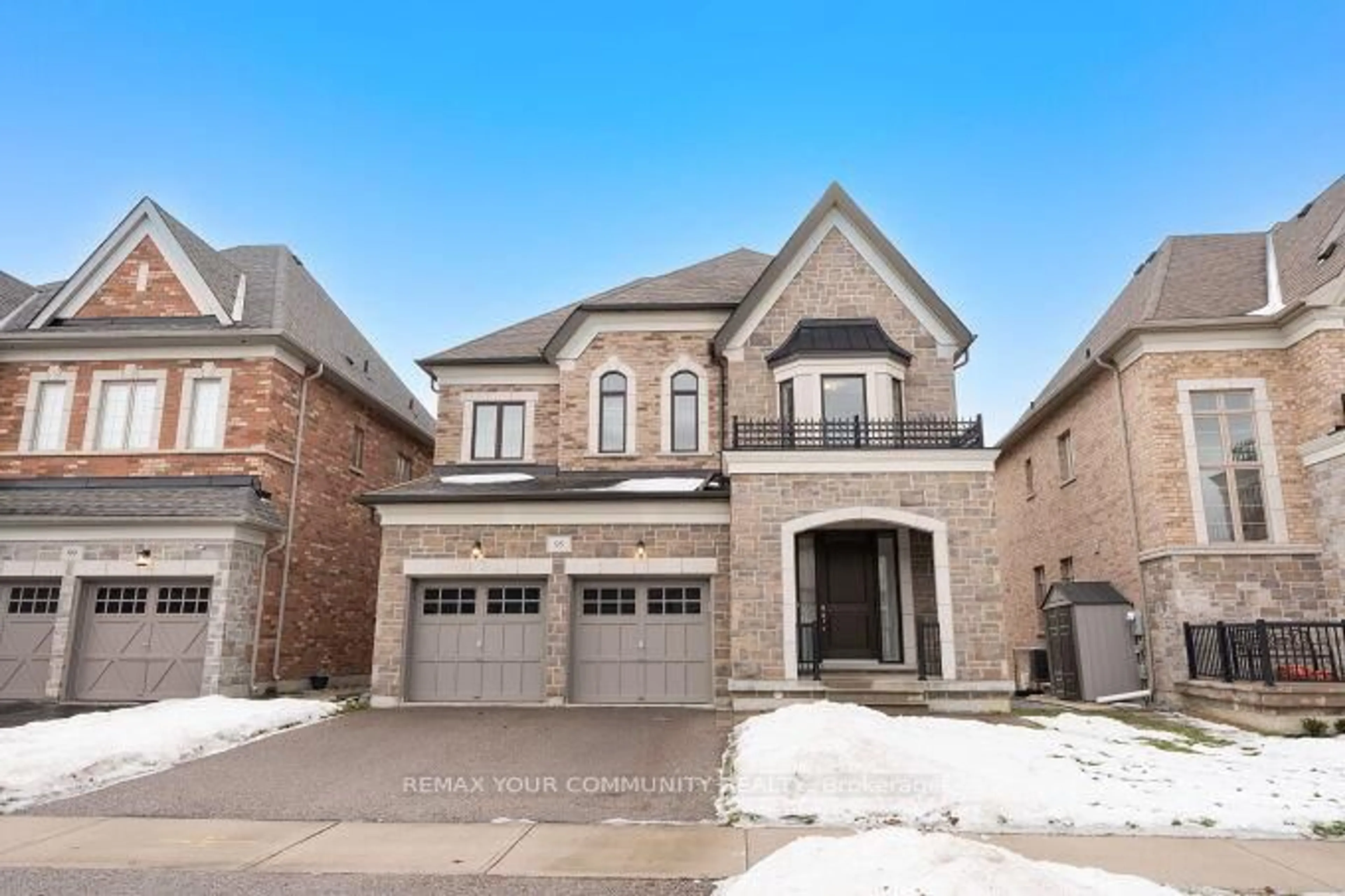Discover the perfect blend of comfort and luxury at 188 Willis Drive. Whether entertaining in the formal living and dining rooms with their elegant coffered details, or relaxing by the gas fireplace in the open-concept family room, this home is designed for modern living. The main floor is bathed in natural light, highlighted by hardwood floors, California shutters, and 9-foot ceilings. The chef's kitchen (updated Sept 2025) features granite surfaces and new appliances, opening onto a serene stone patio perfect for alfresco dining. Upstairs, unwind in the primary suite featuring a spa-inspired 5-piece ensuite and walk-in closet. The lower level is an entertainer's dream, boasting a full wet bar, a second fireplace, and flexible space for a home gym or 5th bedroom. Freshly painted and featuring a heated front porch and two-car garage w/massive storage above, every detail has been looked after. Be sure to check out the full 3D virtual tour on MLS to experience this exceptional home in detail!
Inclusions: All existing appliances, cvac, all electrical light fixtures, gdo+remotes, cac, furnace, gas fireplace
