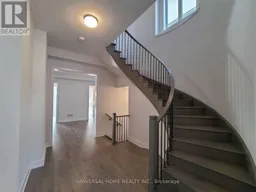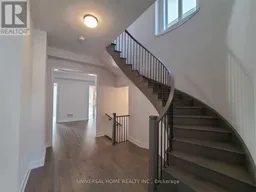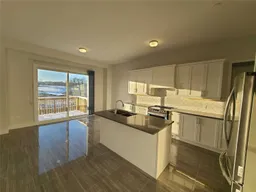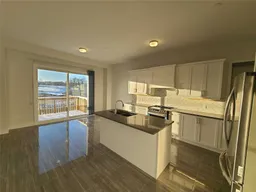Welcome to 152 Sikura Circ, Aurora. Nestled on a premium lot backing onto a tranquil ravine, this stunning home offers exceptional privacy, lush views, and a spacious backyard oasis-perfect for entertaining or relaxing. Featuring over 3,600 sq. ft. of refined living space, the main floor boasts 10-ft ceilings, hardwood floors, and an open-concept layout designed for modern living. The gourmet kitchen showcases stainless steel appliances, custom cabinetry, a large center island, and a walk-through butler's pantry. The inviting family room highlights a gas fireplace and serene ravine backdrop. A main floor ensuite bedroom and direct garage access complete the main level. Upstairs, with 9-ft ceilings throughout, discover five generous bedrooms. The primary suite offers dual walk-in closets and a spa-inspired 5-piece ensuite with freestanding tub, glass shower, double vanity, and private water closet. Bedrooms 2-5 are connected by two Jack & Jill ensuites, each with double sinks and separate wet areas for comfort and privacy. A second-floor laundry room adds convenience. Located just minutes from Hwy 404, top-rated schools, parks, Longo's, Farm Boy, and the upcoming Aurora Mills Town Centre, this home seamlessly blends luxury, comfort, and nature in one of Aurora's most sought-after neighbourhoods.
Inclusions: stainless steel appliances, washer & dryer, window coverings, garage door remote opener, and all electric light fixtures.







