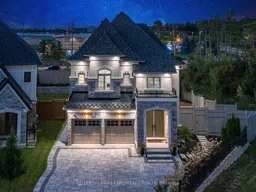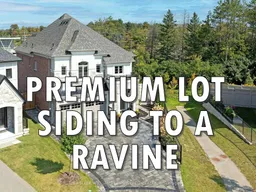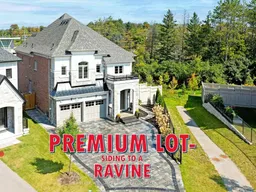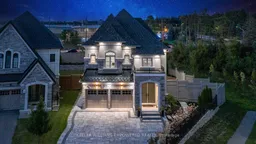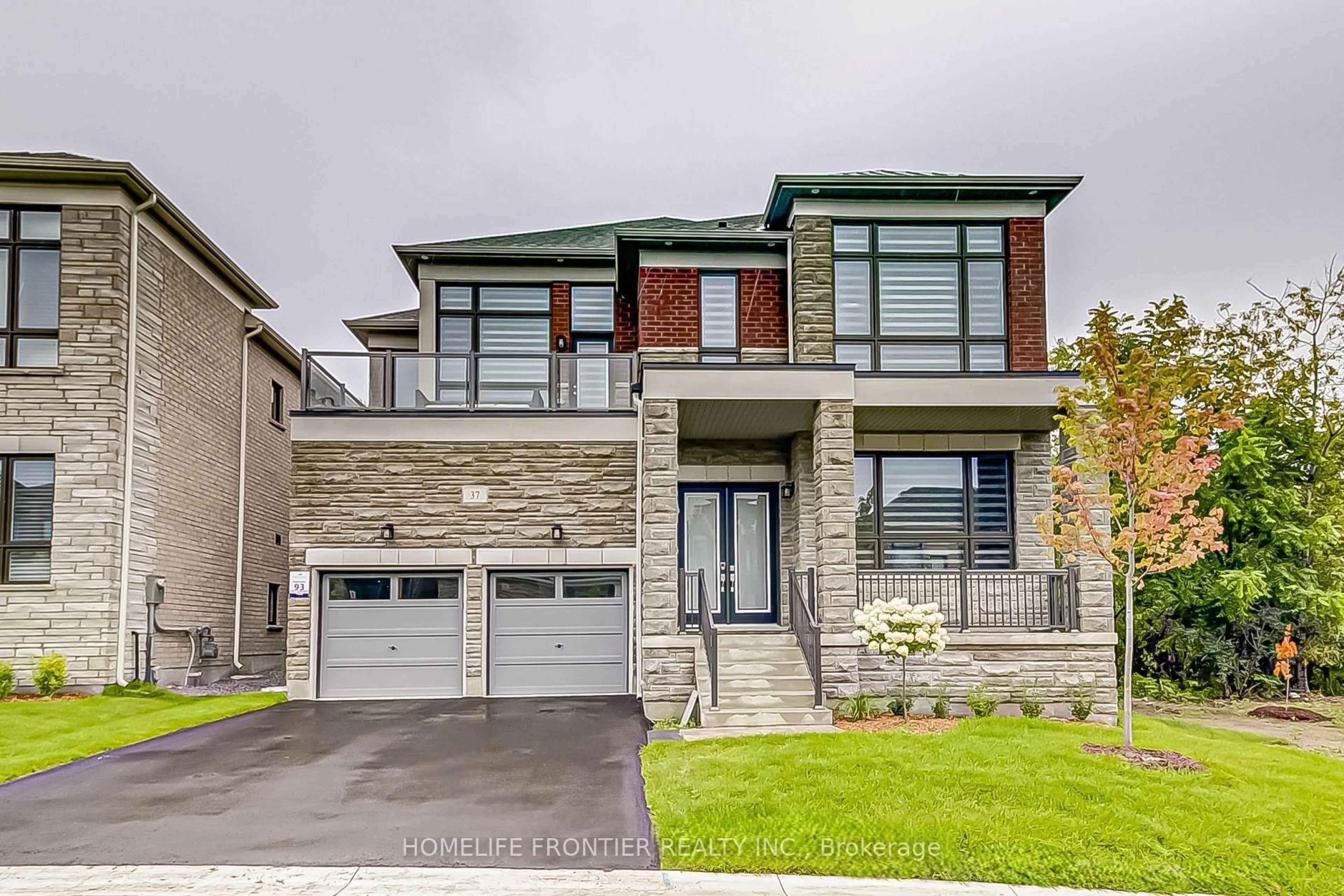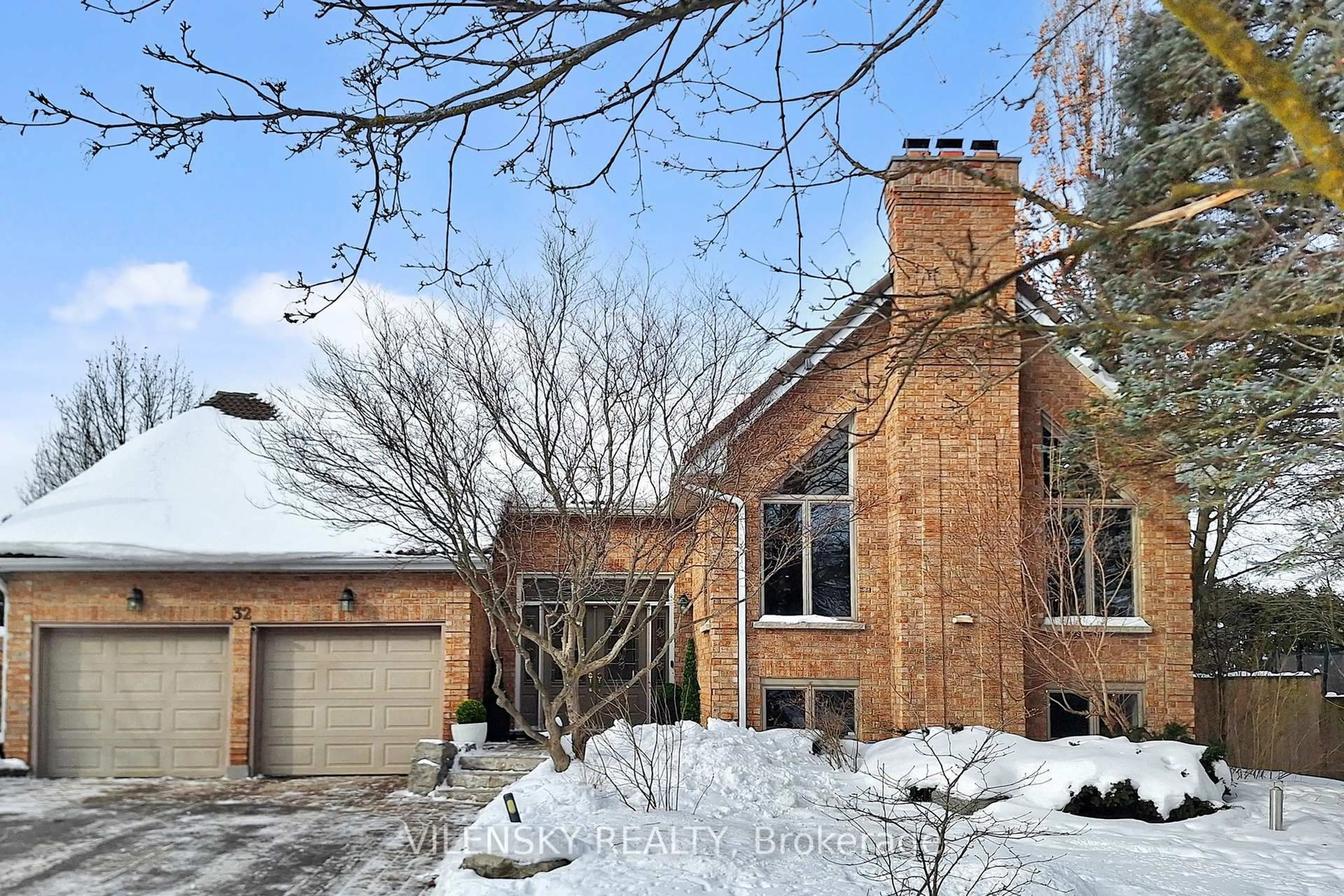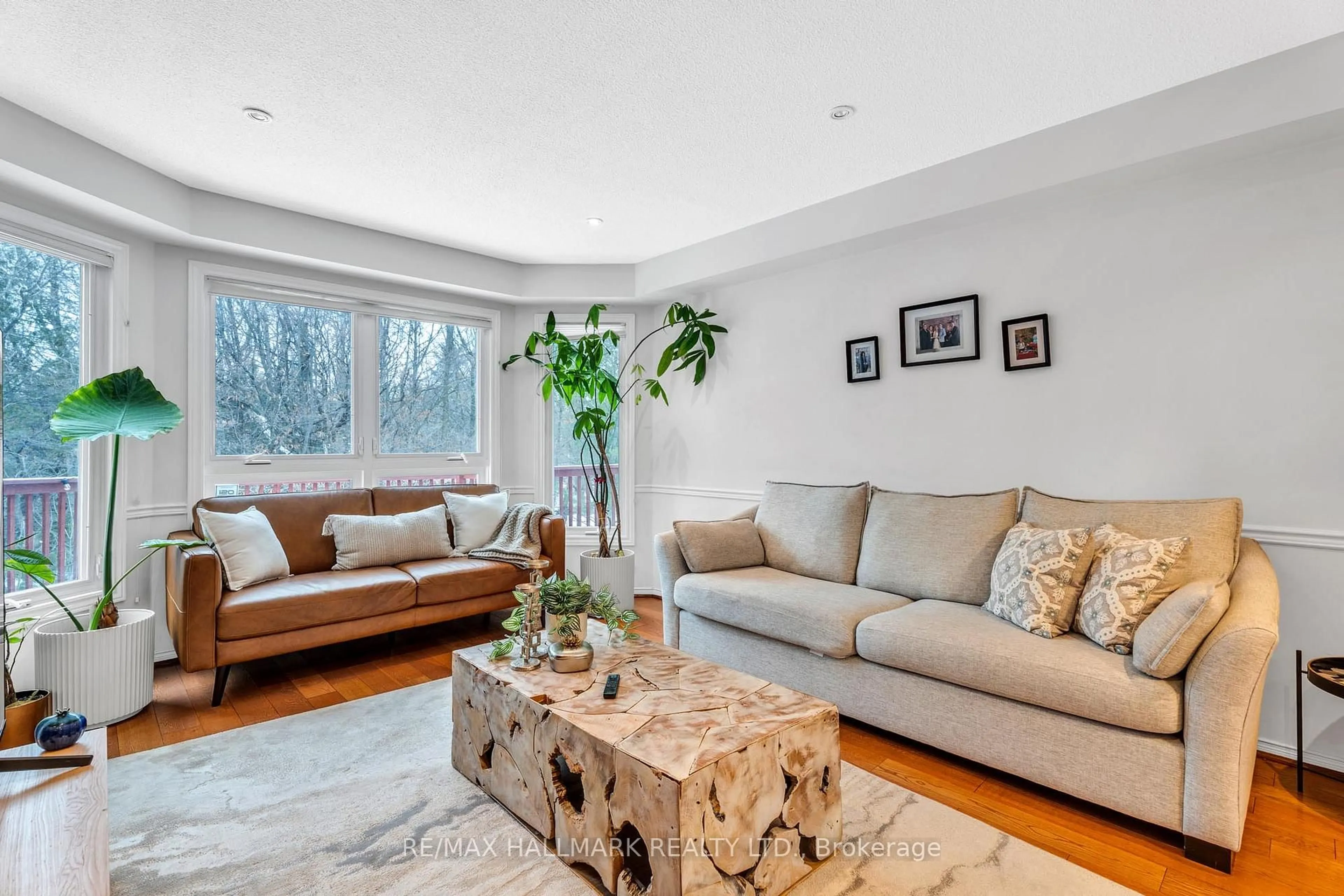Welcome To This Luxury 4-Bedroom Family Home In Prestigious Adena View, Thoughtfully Designed For Comfort, Style, And Everyday Living. Perfect For Families With Growing Children, Each Bedroom Features Its Own Ensuite And Walk-In Closet, While A Grand 2-Story Foyer With Octagon Wainscoting And Elegant Millwork Sets A Sophisticated Tone. The South-Facing Entrance Brings Natural Light Into Spacious Formal Living And Dining Rooms With A Convenient Dry Bar, A Large Family Room With Coffered Ceilings, An 85 Fireplace, And Custom Built-Ins. A Chefs Kitchen Showcases A Quartz Double Waterfall Island, Built-In Sub-Zero Fridge, 6-Burner Wolf Gas Range, Pot Filler, And 3D Backsplash, While A Wet Bar Upstairs Adds Extra Convenience. The Primary Suite Offers 10 Ft Ceilings, A Palatial Dressing Room, And A Spa-Inspired Ensuite. Outdoors, The Backyard Sides Onto A Ravine With Mature Trees, Providing Privacy And Space For A Future Deck Or Pool, Along With A Custom Interlocked Driveway And Professional Landscaping. With 10.5 Ft Main Floor Ceilings, Pot Lights, Crown Moldings, Parking For The Whole Family, And Close Proximity To Top Private Schools, Golf Clubs, And Upscale Amenities, This Home Seamlessly Blends Luxury Living With Practical Family Functionality An Ideal Choice For Families Seeking Comfort And Prestige. Amenities, Luxury Family Living.
