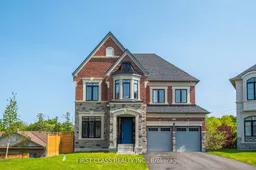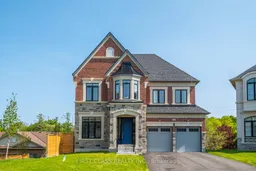Welcome to 37 Kenneth Campbell Ct a rare opportunity to own a newly built luxury home in one of Auroras most exclusive pockets. This 2024-built gem sits on a quiet private circuit with no front neighbours and backs onto green space offering exceptional privacy both front and back.Inside, you'll find 4 spacious bedrooms, hardwood floors throughout, a main-floor office, and a chefs kitchen fully outfitted with Sub-Zero fridge, Wolf gas cooktop, built-in microwave, and speed oven. Walk out from the kitchen to a balcony with treed views perfect for morning coffee or summer dining.Upstairs, the primary suite features a spa-like 5-piece ensuite and walk-in closet. The full walk-out basement, untouched and filled with natural light, is ready for your dream gym, rec room, or in-law suite.With a double garage + 4-car driveway, security system, and zoning for top-tier schools like St. Andrews College and Aurora High, this home offers the perfect blend of elegance and everyday function. Steps to Beacon Hall Golf Club, minutes to 404, parks, and trails this one checks all the boxes.
Inclusions: Sub-Zero built-in refrigerator, Wolf 6-burner gas cooktop, stainless steel hood fan, Wolf built-in oven and microwave, and integrated Asko dishwasher, Amazing Washer/Dryer.





