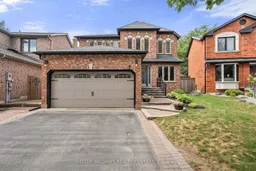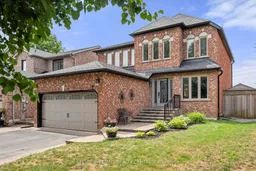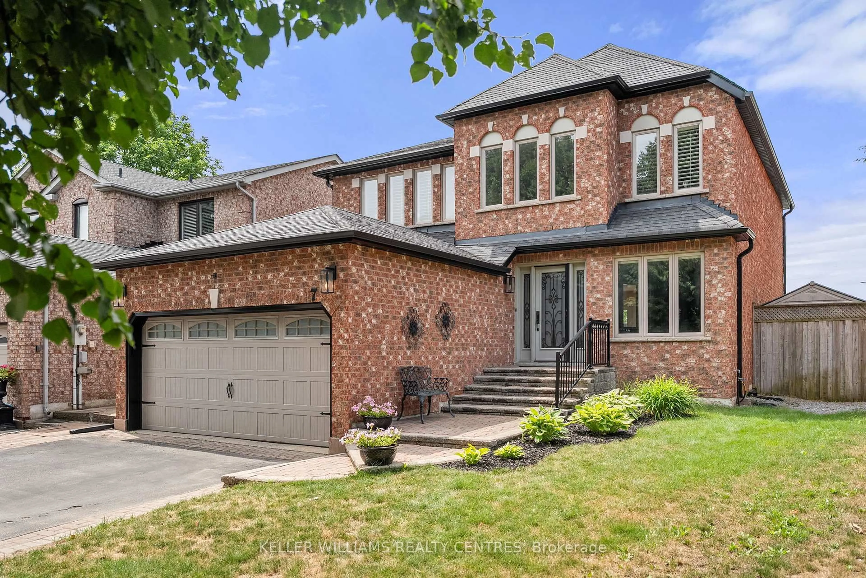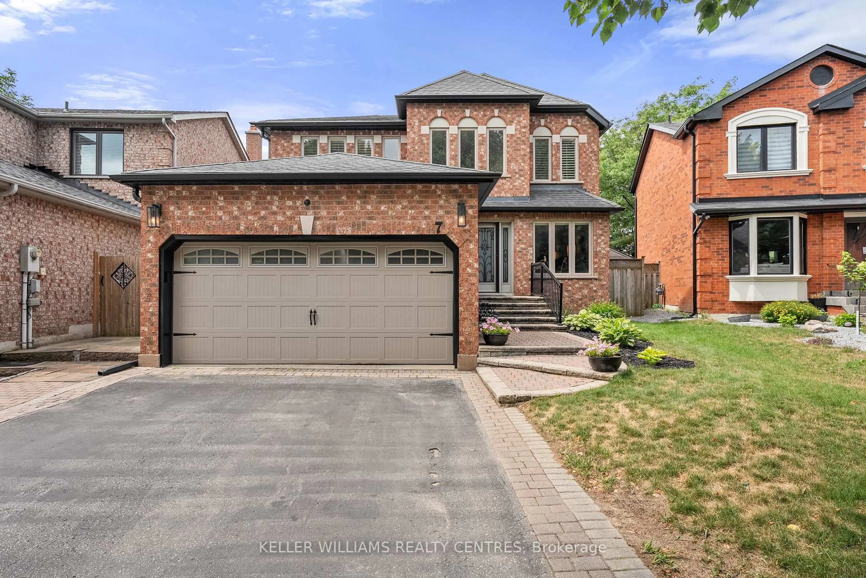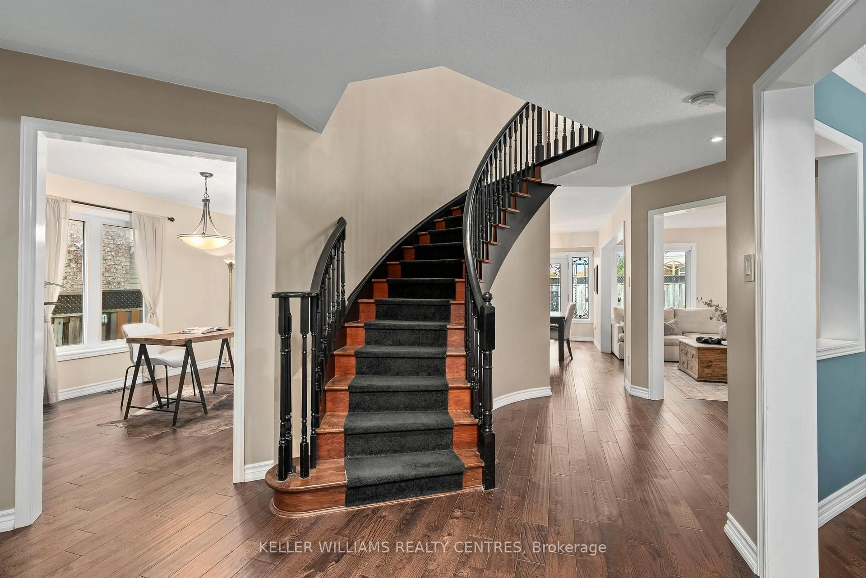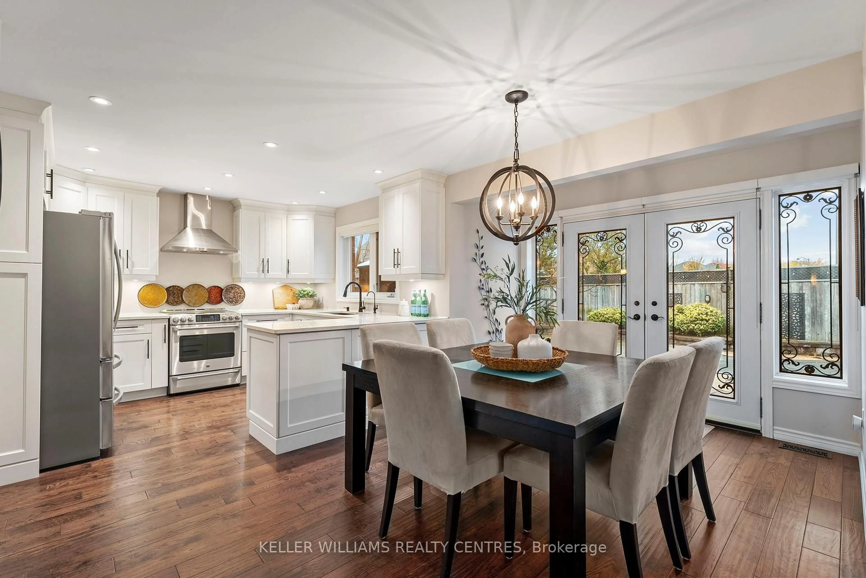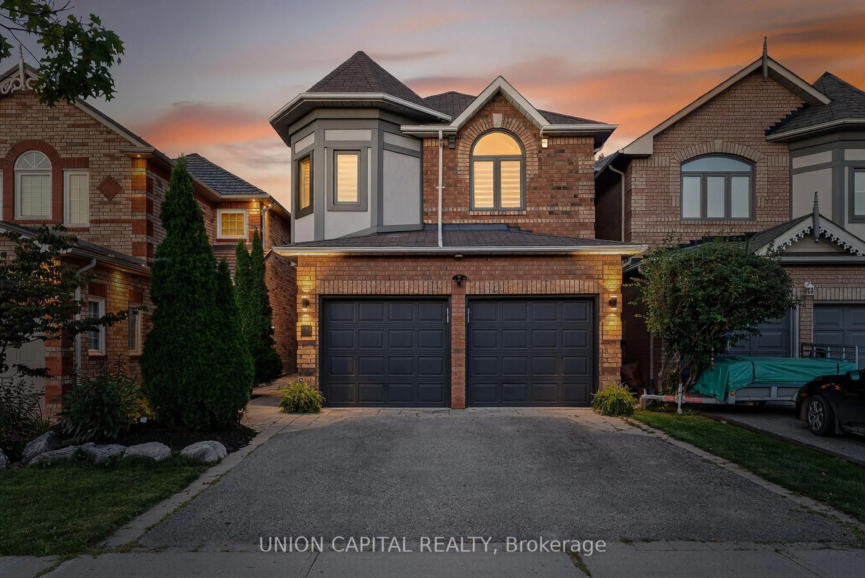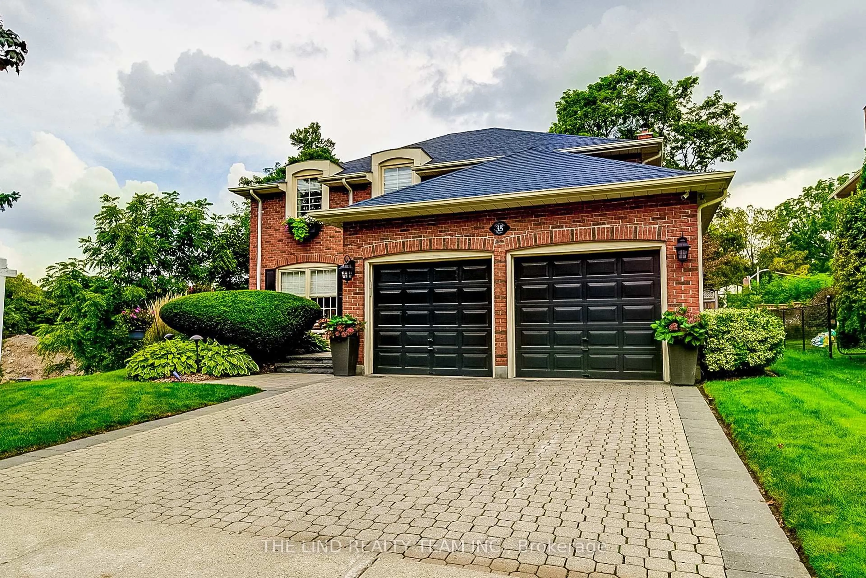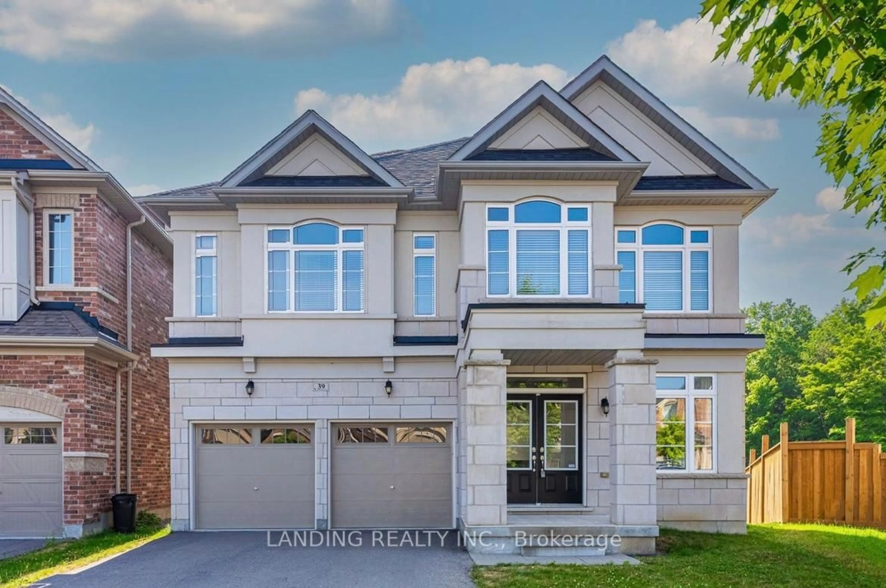7 Mahogany Crt, Aurora, Ontario L4G 6M8
Contact us about this property
Highlights
Estimated valueThis is the price Wahi expects this property to sell for.
The calculation is powered by our Instant Home Value Estimate, which uses current market and property price trends to estimate your home’s value with a 90% accuracy rate.Not available
Price/Sqft$674/sqft
Monthly cost
Open Calculator
Description
Welcome To This Beautifully Renovated 2-Storey Executive Home In The Prestigious Aurora Highlands. Situated On A Premium 60' Wide Pie Lot With No Houses Behind. Located On A Highly Desired Dead End Court. The Exterior Features A Landscaped Backyard W/ Inground Saltwater Pool, Gazebo, & Front & Back Garden Sprinkler System. The Interior Features 3,250+ Sq/Ft Of Finished Living Space, An Open Concept, Sun-Filled Family Room W/ Gas Fireplace Rough-In, Dining Room W/ Walk-Out To Backyard, & Fully Renovated Chef's Kitchen W/ Top Of The Line Stainless Steel Appliances, Beautiful Quartz Countertops, & Gas Stove Rough-In. The Home Boasts 4 Large Bedrooms & 3 Bathrooms. Escape To Your Dream Primary Bedroom W/ Walk-In Closet, Fully Renovated 4-Pc Ensuite W/ Large Walk-In Shower, & Double Sink Vanity. Stunning Hardwood Floors & Pot Lights Throughout. Large Open Concept Finished Basement. 2 Car Garage W/ Extensive Storage Space In Attic & Entrance To Laundry Room. Steps From Top Rated Schools, Public Transit, & Case Woodlot Nature Trails!
Property Details
Interior
Features
Main Floor
Living
3.12 x 5.5Large Window / hardwood floor
Family
3.3 x 4.94Combined W/Dining / Open Concept / hardwood floor
Kitchen
3.23 x 3.33Stainless Steel Appl / Pot Lights / hardwood floor
Dining
2.89 x 4.56Large Window / W/O To Yard / hardwood floor
Exterior
Features
Parking
Garage spaces 2
Garage type Attached
Other parking spaces 2
Total parking spaces 4
Property History
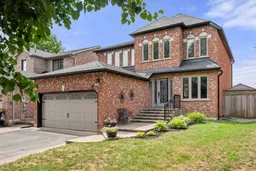 48
48