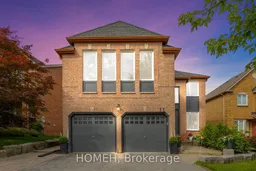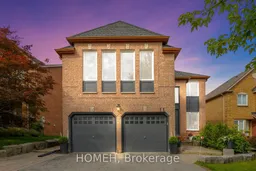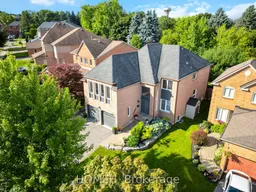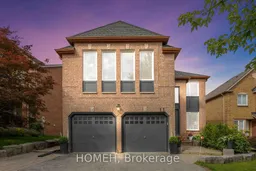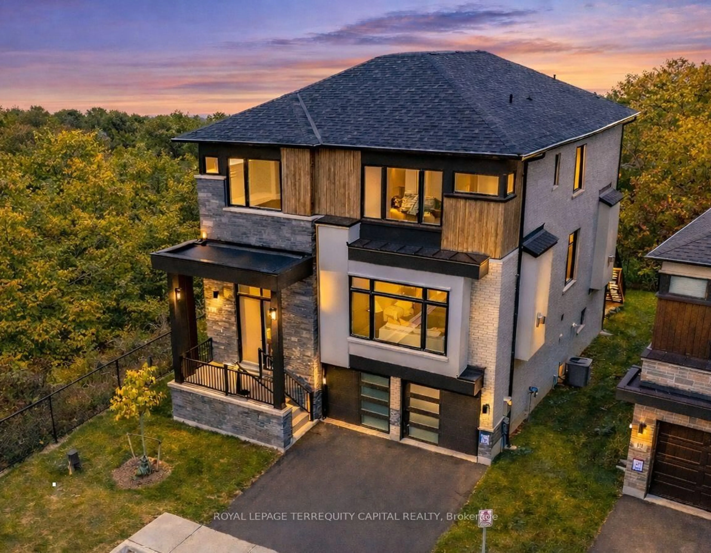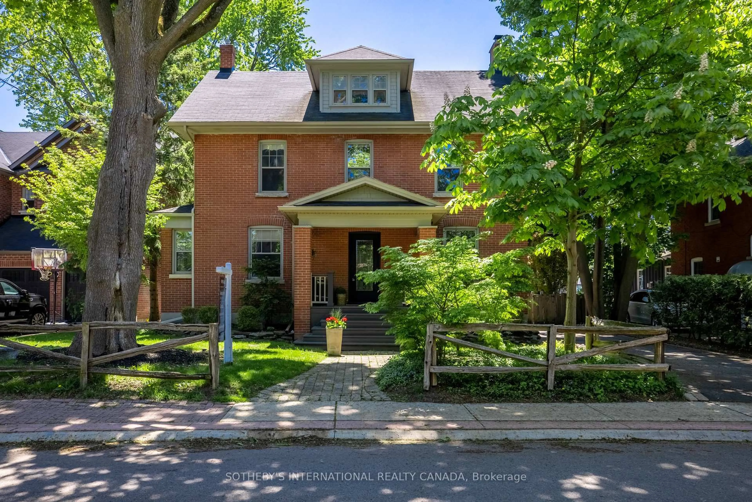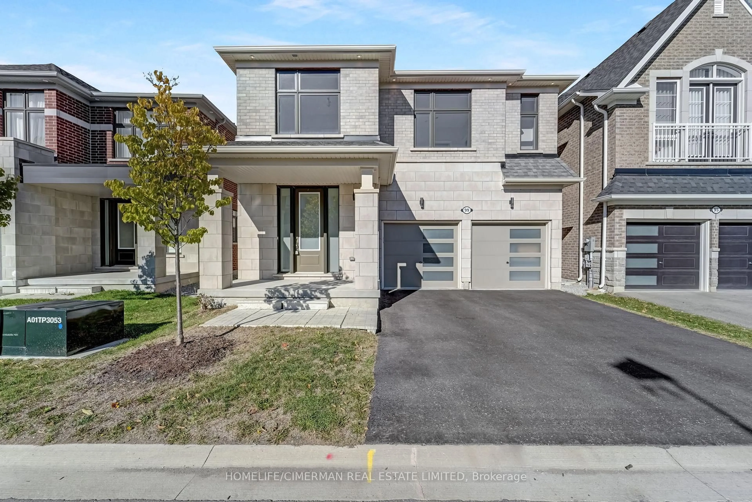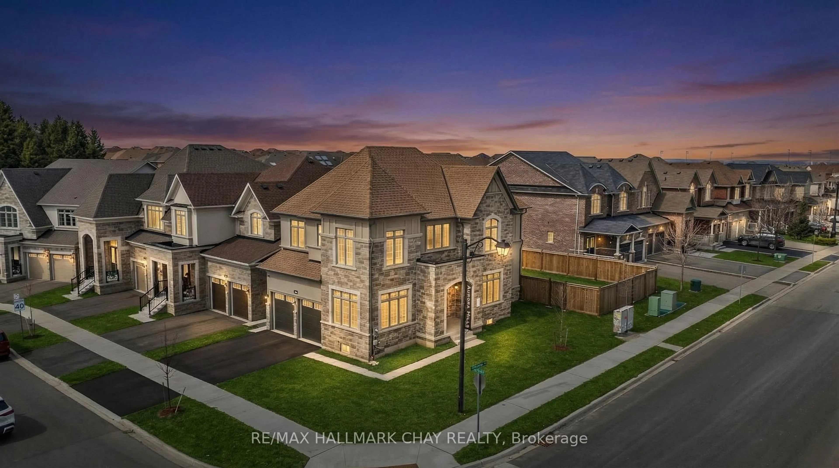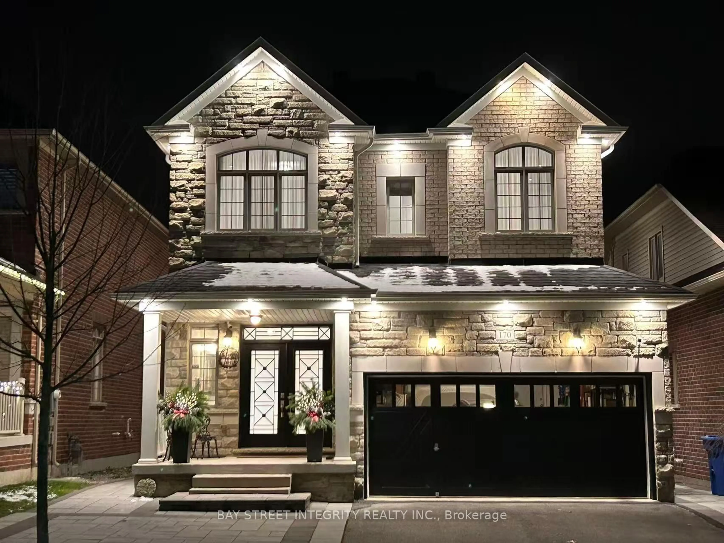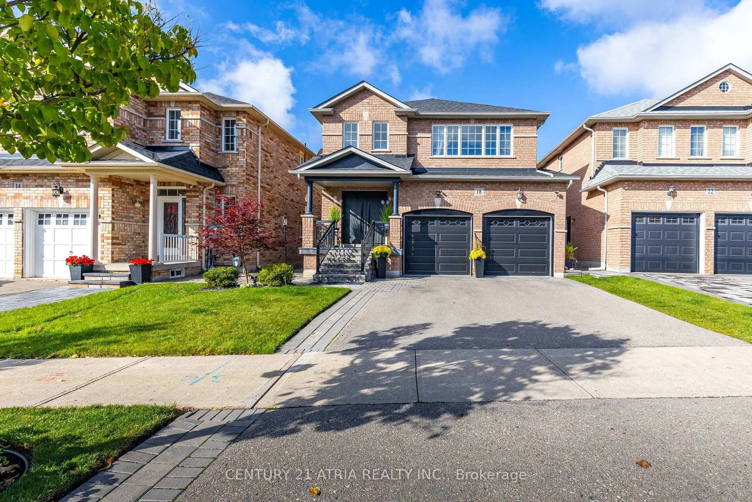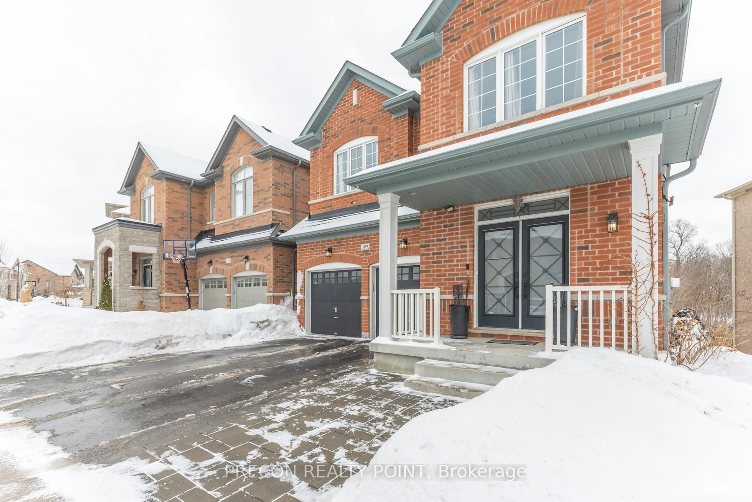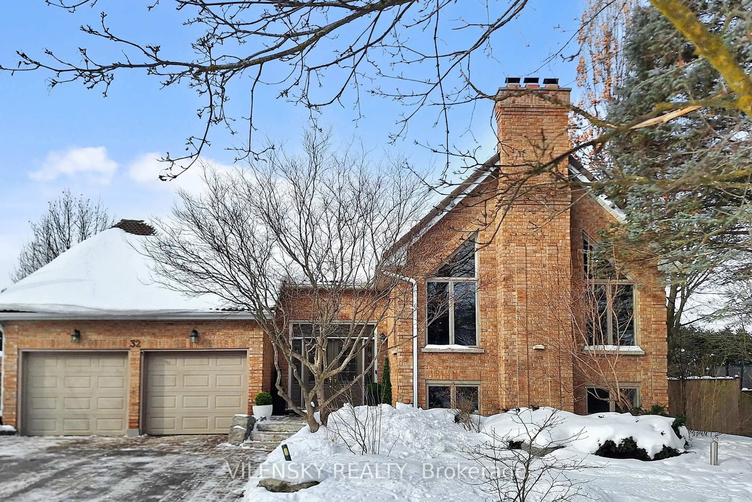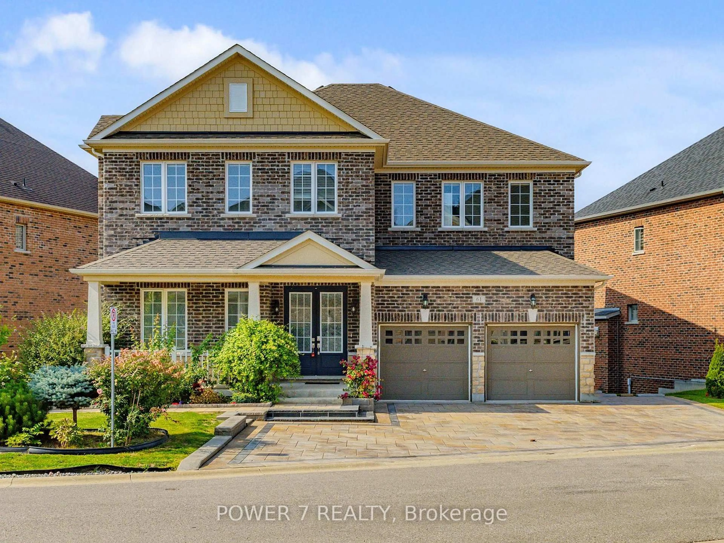Your next luxury home is just listed! Welcome to newly renovated real 5-bedrooms custom home - spent OVER $150k in renos - in prestigious Aurora Highlands neighborhood. Thoughtfully designed & upgraded, this home blends luxury, practicality & privacy. The grand foyer greets you with soaring 18' ceilings and a magnificent chandelier, leading to a custom-built double staircase with decor lighting. The chef-inspired kitchen boasts copper faucets, Brand new waterfall quartz kitchen island, and top-tier appliances, including a custom-size Italian chef style 48" Bertazzoni gas range with a heritage hood. Each bedroom is uniquely crafted with features like a bricked accent wall, mother-of-pearl backsplash, & a hidden secret playroom. The master retreat offers spa-like elegance with natural stone double sinks, granite faucets, heated floors, and a hammam-style double shower. The 2nd floor features 4 master bedrooms w/ensuite bathrooms with new smart bidets & custom closets matching the solid wood doors. The permitted walk-out separate entrance basement apartment includes 2 bedrooms, a private kitchen, exclusive laundry (All brand new appliances); perfect for potential rental income or extended family (energy saving with fully foam insulated). The pool-sized backyard backs onto green backyards, ensuring unmatched privacy & tranquility. Additional highlights include a custom renovated kitchen & bedrooms, bespoke solid wood doors, 6 wrapped around CCTV cameras with local hard drive, & last not least a Tesla charger in the double garage. Top of The Line custom-size professional appliances: Italian B/I SS 48" Bertazzoni Gas Range with SS hood, Italian Luxurious SS side by side Fhiaba refrigerator/freezer and wine cellars with an iconic and distinctive style, Wine cellar rack fridge, LG SS Washer & Dryer, Samsung SS Dishwasher, Reverse Osmosis Filtration System, Water Softener. Basement: Brand new Samsung Bespoke S/S Side by side, GE Washer/Dryer combo, Whirlpool Dryer, & LG DW.
Inclusions: Italian chef-style B/I SS 48" Bertazzoni Gas Range with its SS hood; Italian Luxurious SS side by side Fhiaba refrigerator/freezer; LG SS Washer & Dryer, Samsung SS Dishwasher, Reverse Osmosis Filtration System(as is), Water Softener (as is), 6 CCTVs, Security Camera & Alarm System, EV/Tesla charger, & composite made wide deck. Basement: Samsung Bespoke S/S Side by side, GE Washer/Dryer combo, Whirlpool Dryer, & LG SS DW.
