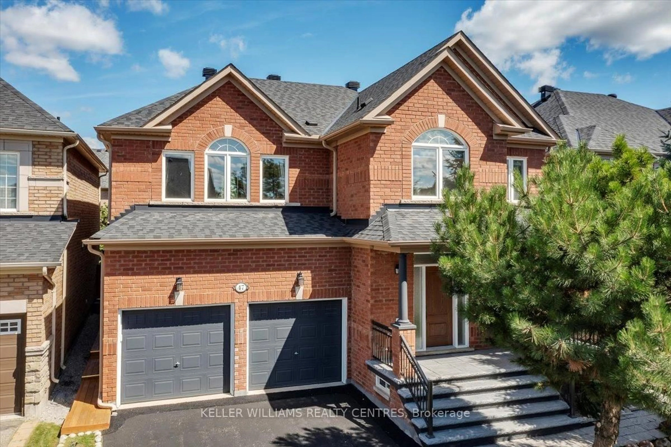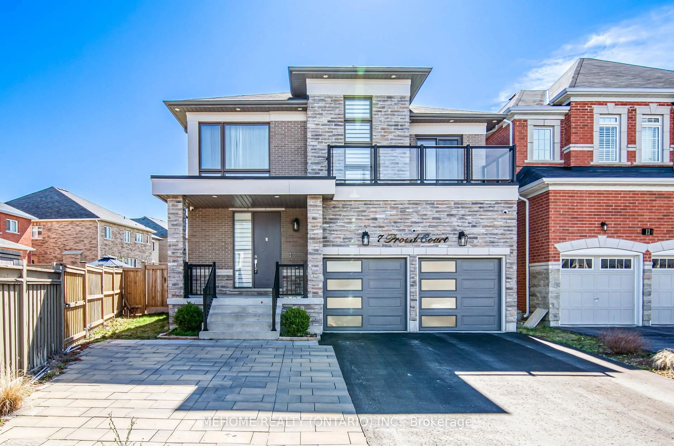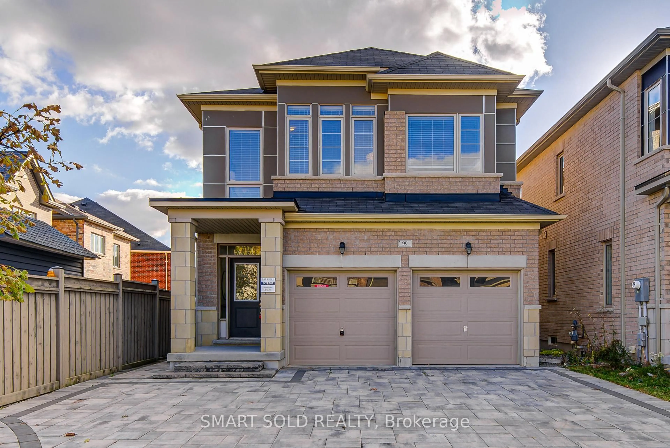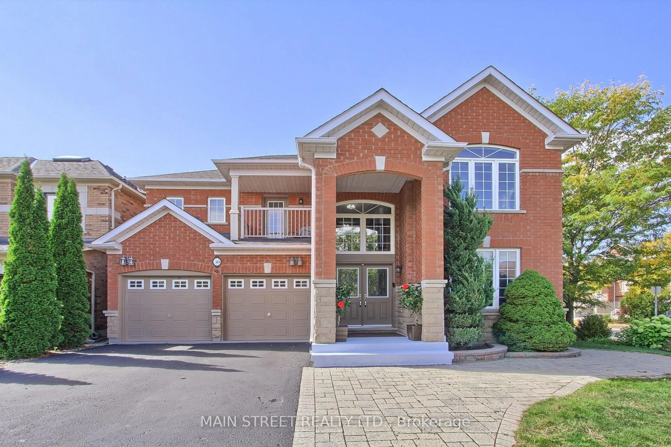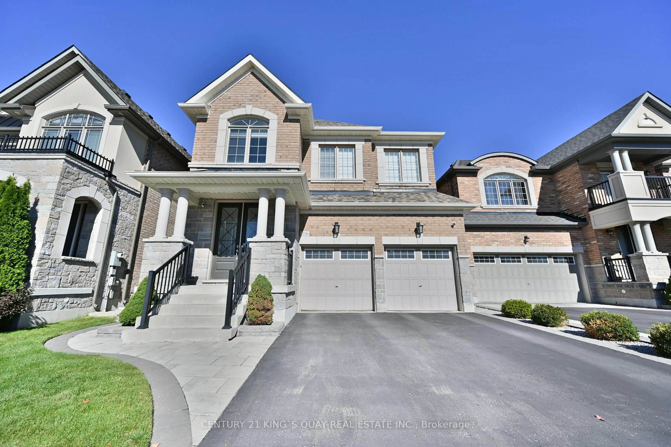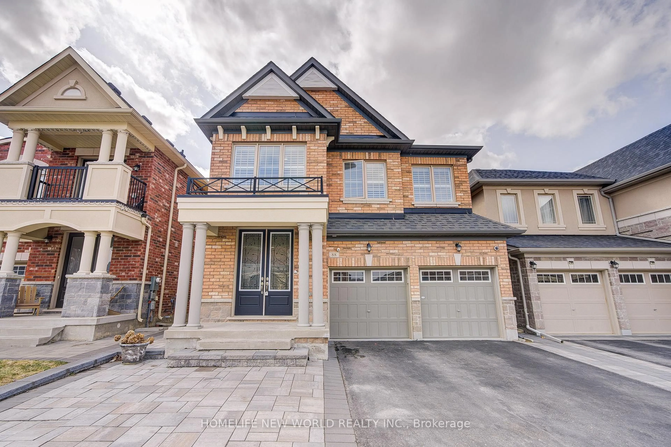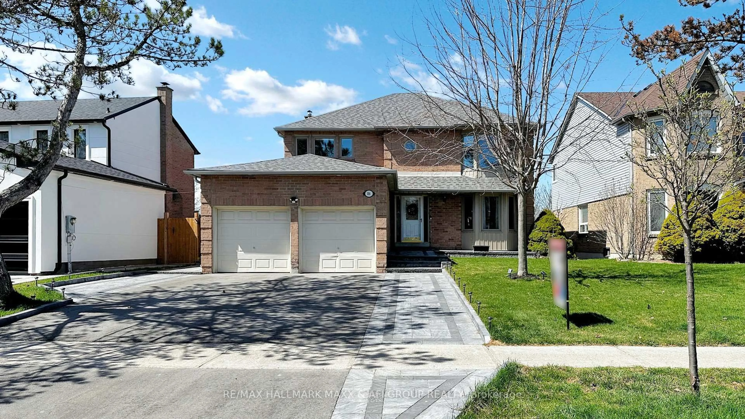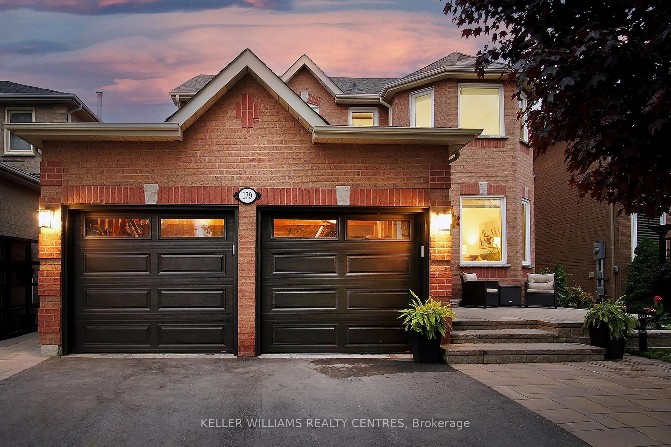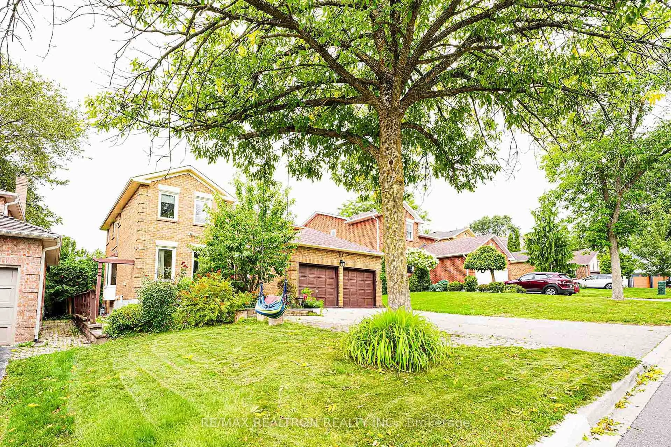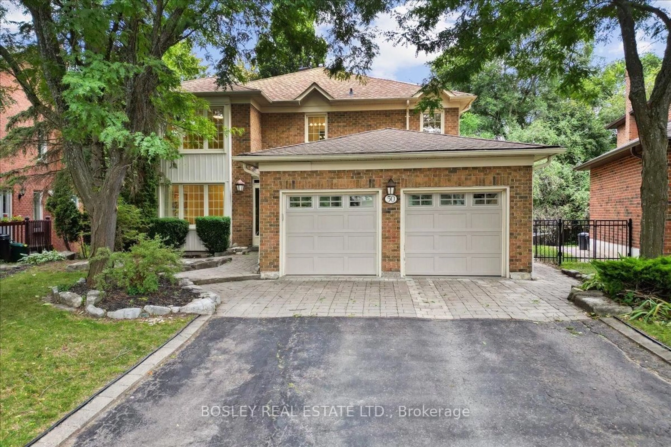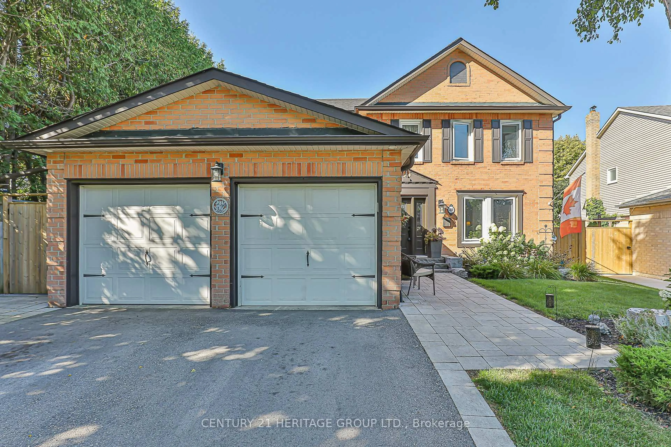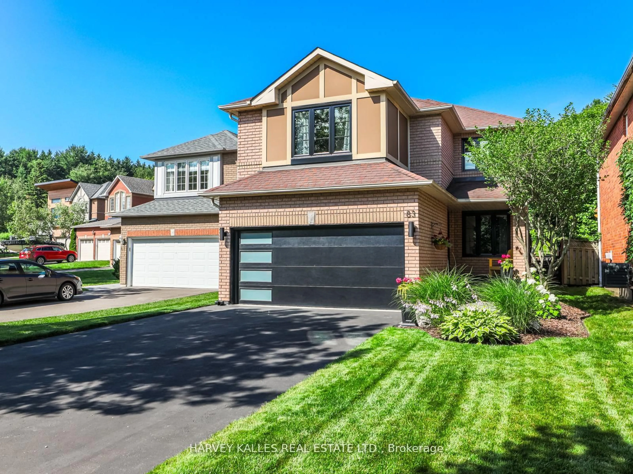Welcome to this rare, detached arts & crafts style, century home nestled in a storybook neighbourhood in the heart of Aurora Village. Rich in character and thoughtfully updated throughout, this one-of-a-kind property beautifully blends timeless charm with modern-day comforts. Step up to the inviting front porch, the perfect spot to enjoy morning coffee or winding down in the evening, and enter into a warm, beautifully appointed interior. The heart of the home is the custom open-concept kitchen to the family room, featuring high end appliances, custom-built in cabinetry, a magnificent 8'5" centre island, wood burning fireplace & generous space for family gatherings or entertaining. The second floor features 3 spacious bedrooms, including a bright, airy primary suite complete W/four-piece ensuite, built-in closets, and exposed brick accent wall and a family bathroom. A unique third-floor loft adds even more flexibility ideal as a fourth bedroom, home gym, playroom, or creative studio tailored to your needs. A dedicated home office provides a perfect space to work or study in peace. The finished basement offers even more living space, W/separate entrance, 8 foot ceilings, gas fireplace, a full bathroom, wet bar, beverage fridge, built-in 136-bottle wine rack and a spacious laundry room Out back, a private oasis awaits, beautifully landscaped gardens surround a serene saltwater pool and waterfall, offering total privacy and a peaceful retreat. The charming carriage-style one-car garage adds both character and practical functionality to the property. With 4 bedrooms plus an office, 4 bathrooms, and a layout designed for both family life and entertaining, this home is full of soul & sophistication. Rich in history and filled with character, its just steps to Sheppards Bush, local shops, cafés, farmers market, parks, GO station, schools, and all that Aurora Village has to offer. Don't miss your chance to own a rare gem in one of Auroras most beloved communities
Inclusions: Electrical light fixtures, window coverings, DACOR fridge, Bosch Dishwasher, Noire beverage fridge, GE Cafe Range, built-in microwave drawer, beverage fridge in basement, clothes washer & dryer, pool heater and all related pool equipment, outdoor BBQ, four (4) outdoor chaise
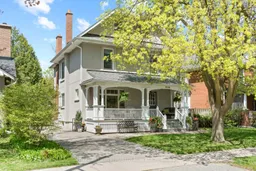 44
44

