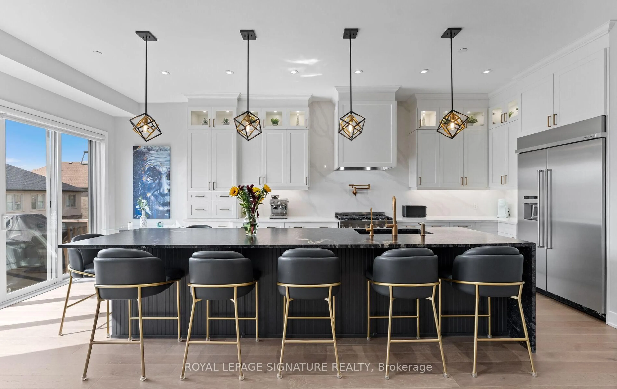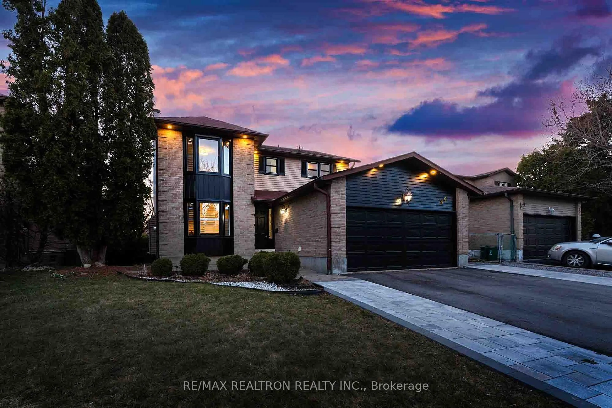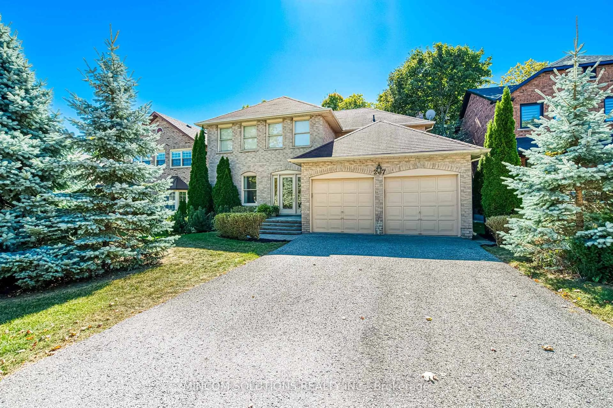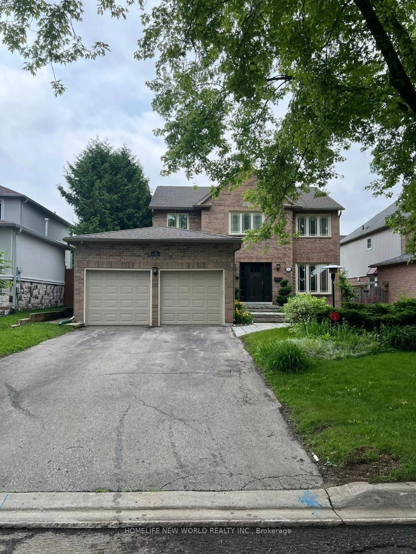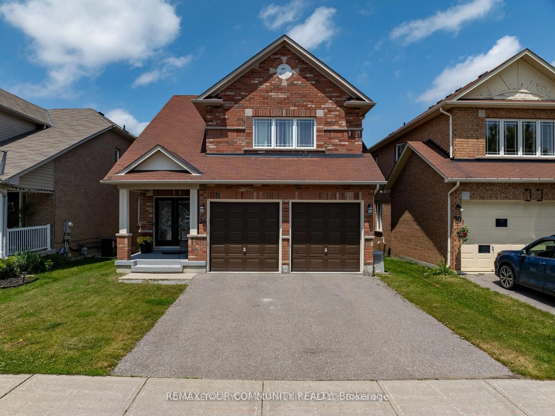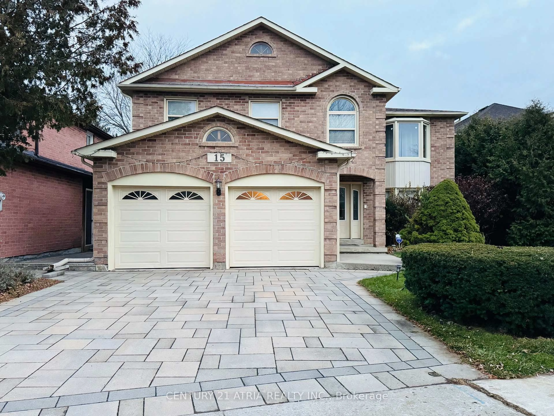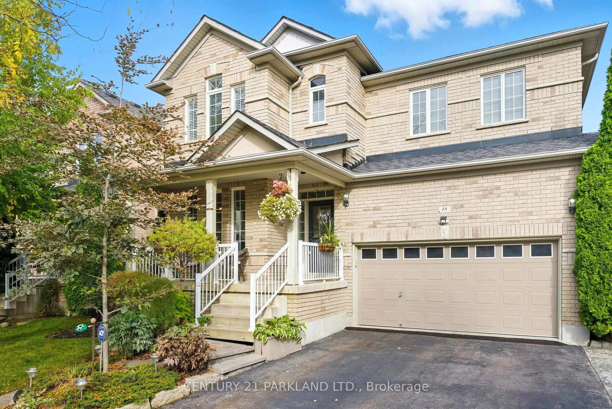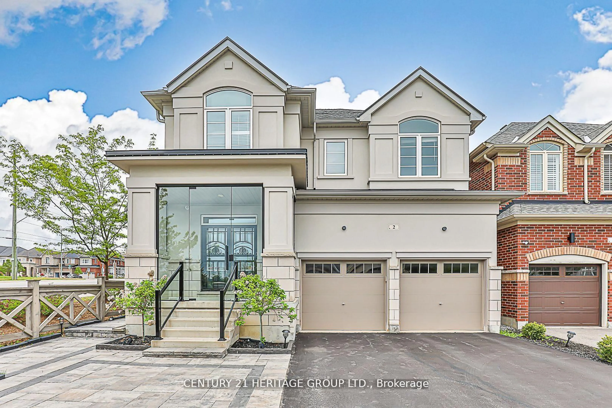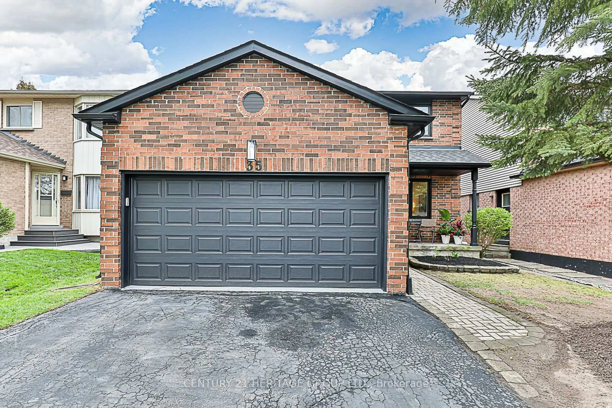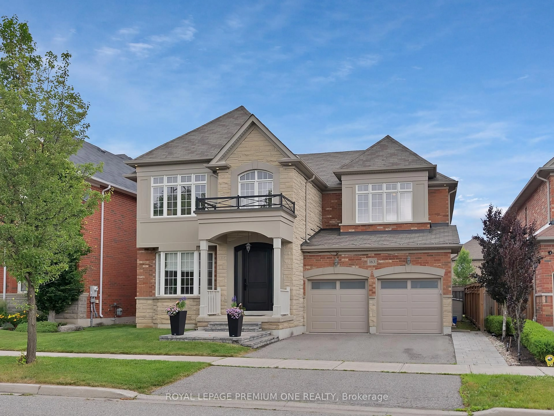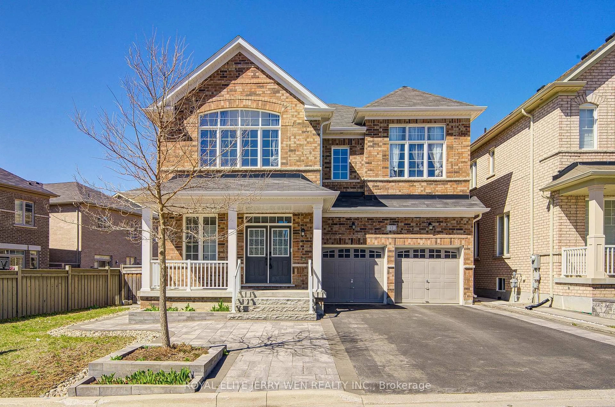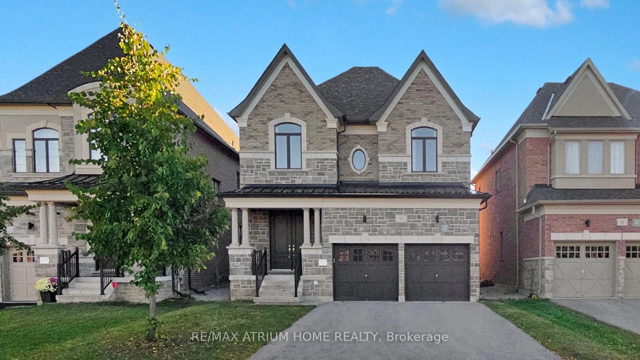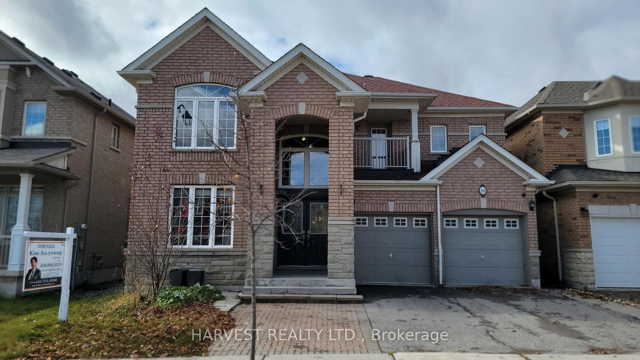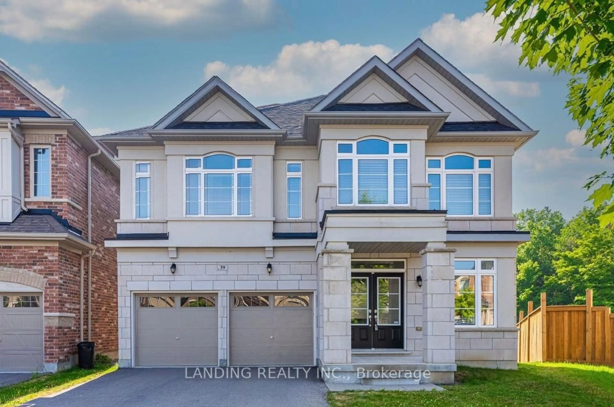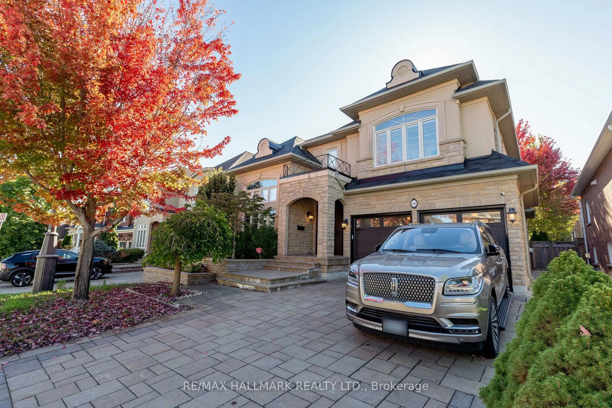Tucked away on a private crescent and framed by mature trees, this turn-key home offers the perfect blend of charm, and modern updates. From the moment you arrive, you'll feel it this is a place meant for connection and comfort. At the heart of it all is the kitchen the true heart of the home perfectly placed to overlook the lush, manicured backyard and open onto the sunken family room with a wood burning fireplace. This space is designed to bring people together. The separate dining and living rooms are ready for holidays and celebrations, while an updated main floor laundry room makes day-to-day life more convenient. The insulated, heated garage sets this home apart with a ready-made space for a workshop or home gym. Upstairs, retreat to the serene primary suite with its walk-in closet, spa-like ensuite, and tranquil 180-degree backyard views. Three additional bedrooms with smooth ceilings offer plenty of space for family, guests, or a home office. Downstairs, the finished basement welcomes cozy movie nights by the gas fireplace, plus there's an extra bedroom and 3-piece bath perfect for visitors or a growing family. With recent upgrades, including a new driveway and roof (2023), refreshed bathrooms, a newer 700 sqft deck, an interlock pathway (2020), and 200 AMP service, this home is as practical as it is beautiful. Visit www.40Albery.com for more photos and info!
Inclusions: Fridge, stove, dishwasher, washer, dryer, all window coverings (blinds & drapes), garage door openers and remotes, central vacuum and accessories, shelf and baskets in primary bedroom closet, garden shed, gazebo on deck with bug screen drapes, hot tub and cover/accessories.
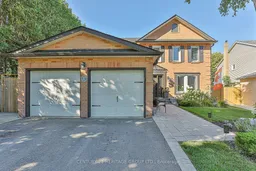 49
49

