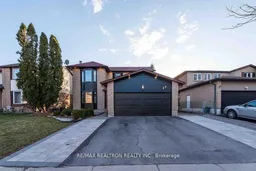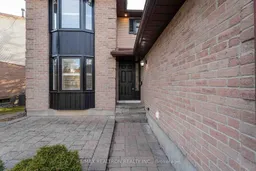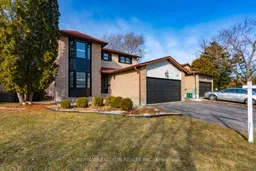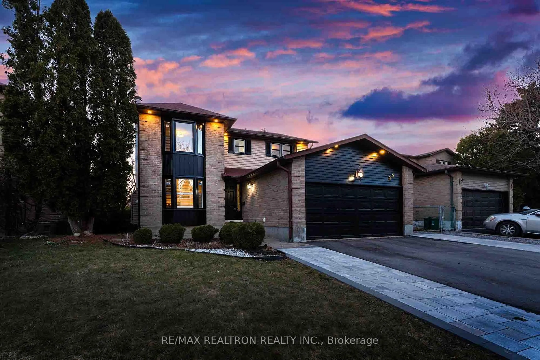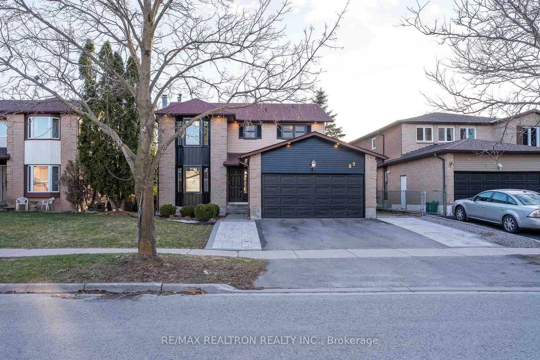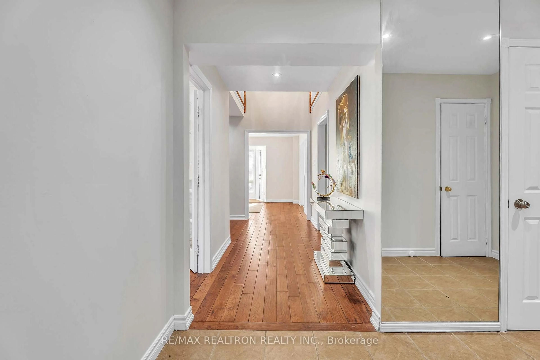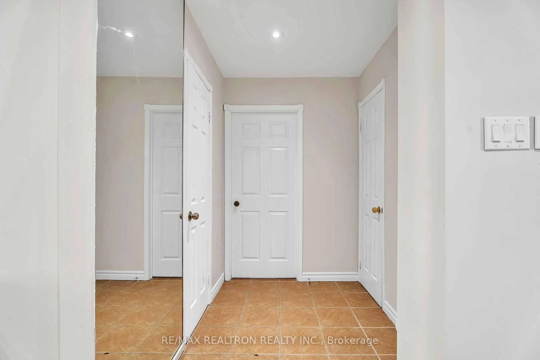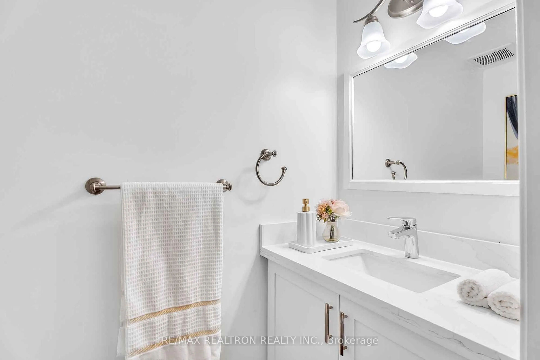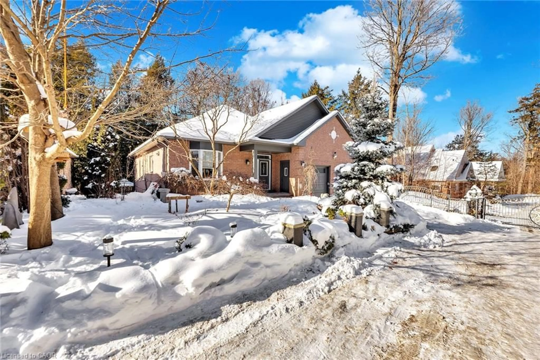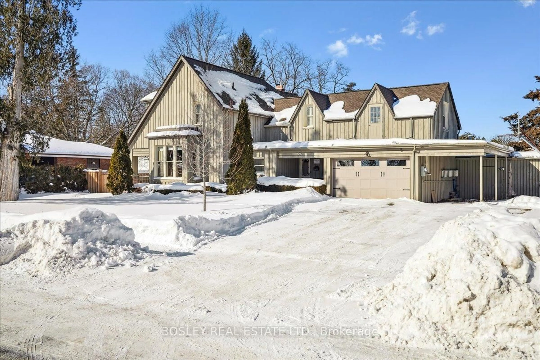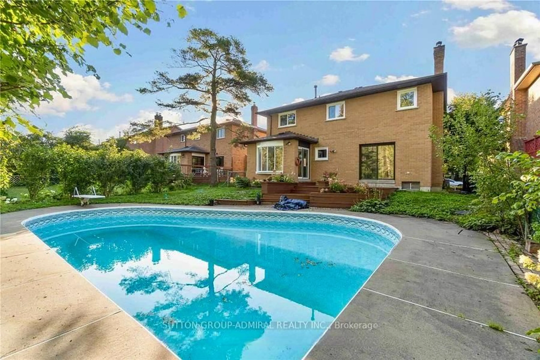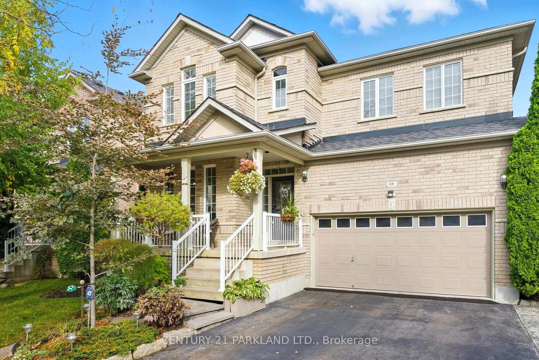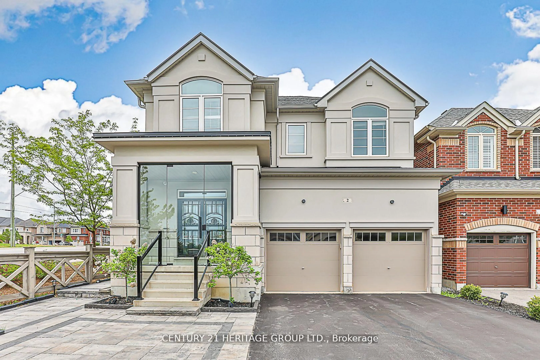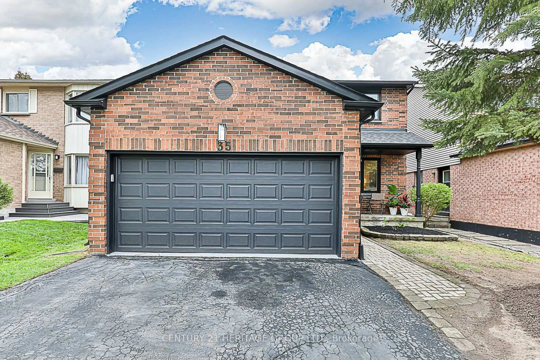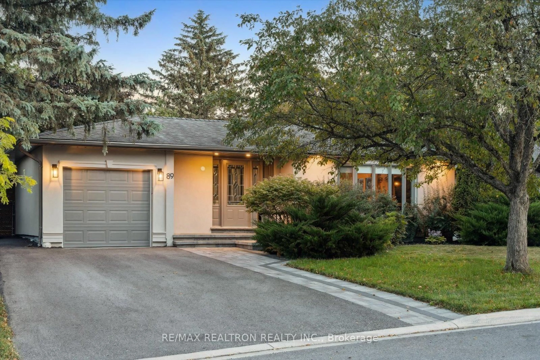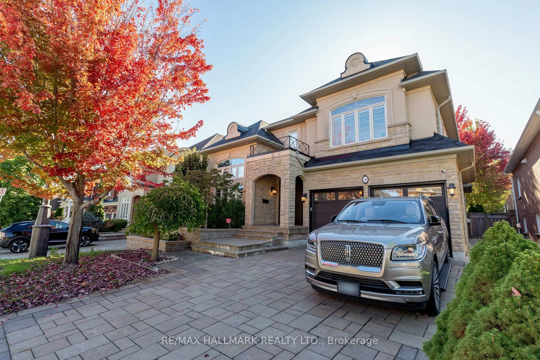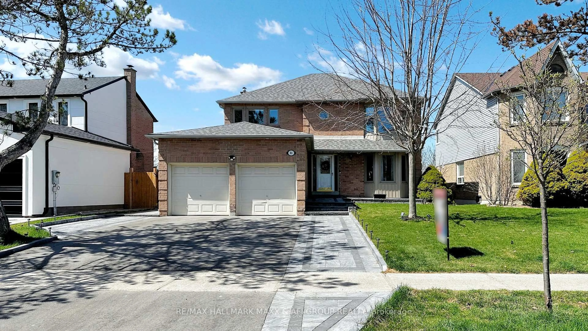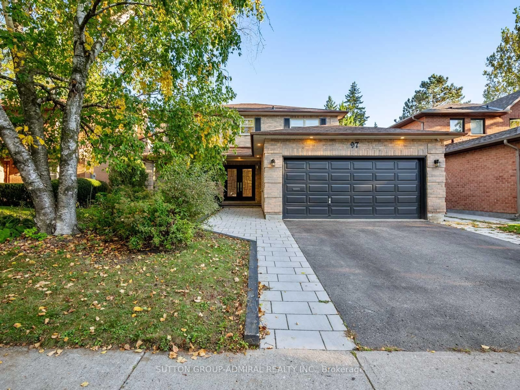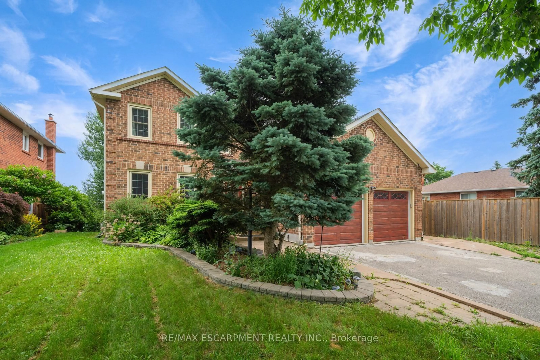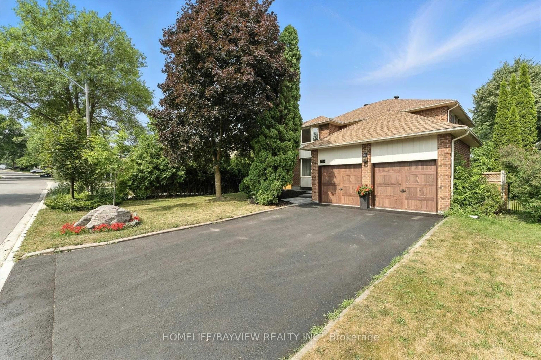89 Batson Dr, Aurora, Ontario L4G 3R2
Contact us about this property
Highlights
Estimated valueThis is the price Wahi expects this property to sell for.
The calculation is powered by our Instant Home Value Estimate, which uses current market and property price trends to estimate your home’s value with a 90% accuracy rate.Not available
Price/Sqft$644/sqft
Monthly cost
Open Calculator
Description
Welcome to a beautiful family home in the highly sought-after Aurora Village! Situated in a quiet, established neighbourhood, this property offers impressive curb appeal combined with tasteful updates and versatile living spaces. Step into the elegant foyer with its bright and spacious layout, gleaming hardwood floors throughout, smooth ceilings, and pot lights illuminating each room. The thoughtfully designed main floor features an inviting open-concept kitchen and family room with a cozy fireplace, modern stainless steel appliances, newer countertops, and a walk-out to a stunning deck perfect for entertaining.Upstairs, you'll find four spacious bedrooms, including a private primary suite complete with a walk-in closet and ensuite bathroom, providing a serene retreat. The fully finished walk-out basement is a legal apartment offering incredible flexibility perfect for an in-law suite or rental opportunity with its own kitchen, separate laundry, fireplace, and direct access to the backyard. Enjoy close proximity to all essential amenities, prestigious schools including St.Andrews College, parks, shopping, restaurants, and easy access to GO Train services. Dont miss this rare opportunity to own an exceptional home in one of Aurora Villages most desirable neighbourhoods. schedule your private viewing today!
Property Details
Interior
Features
Main Floor
Living
5.39 x 3.32Large Window / hardwood floor / Pot Lights
Dining
4.19 x 3.28Pot Lights / Window / hardwood floor
Family
4.99 x 4.57W/O To Deck / Fireplace / hardwood floor
Kitchen
4.18 x 3.1Eat-In Kitchen / Stainless Steel Appl / Tile Floor
Exterior
Features
Parking
Garage spaces 2
Garage type Attached
Other parking spaces 4
Total parking spaces 6
Property History
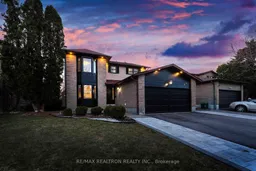 41
41