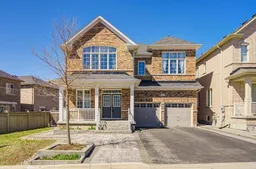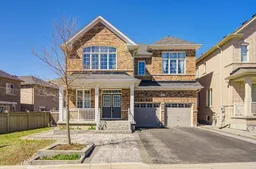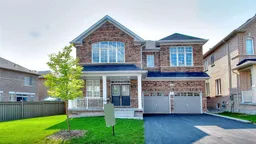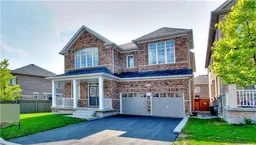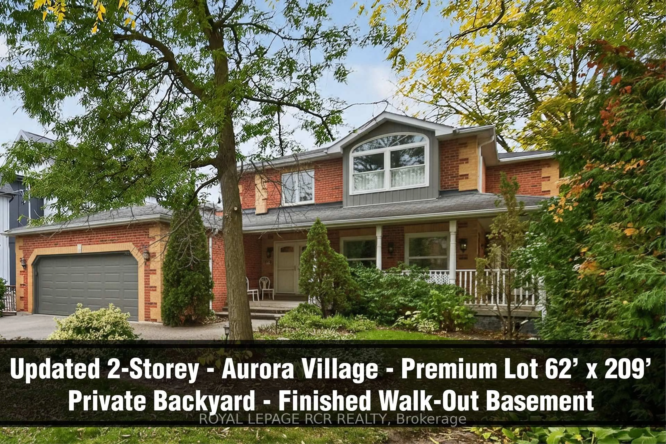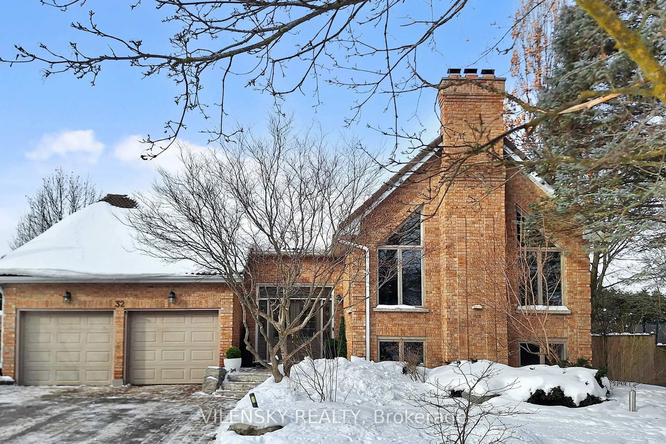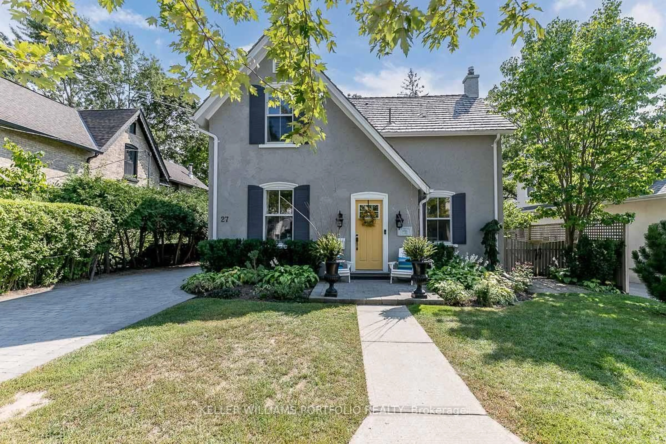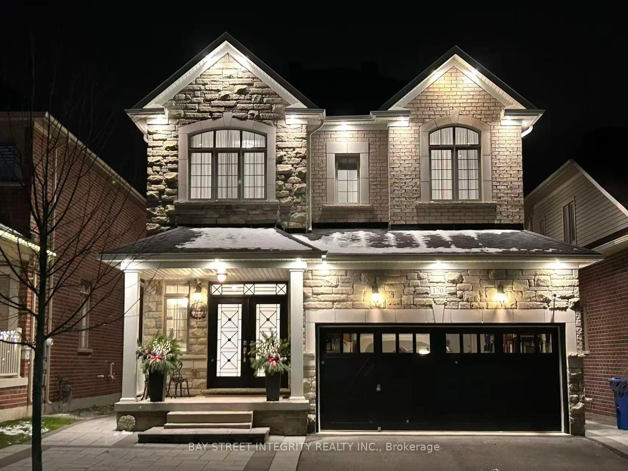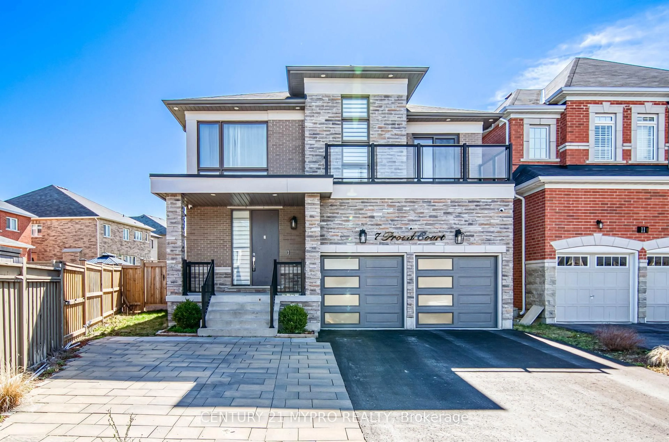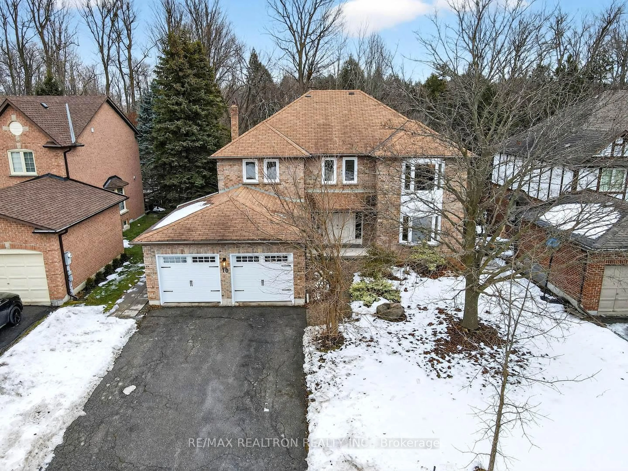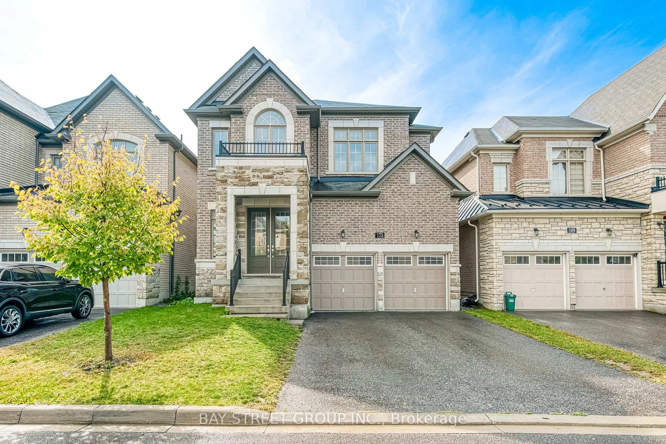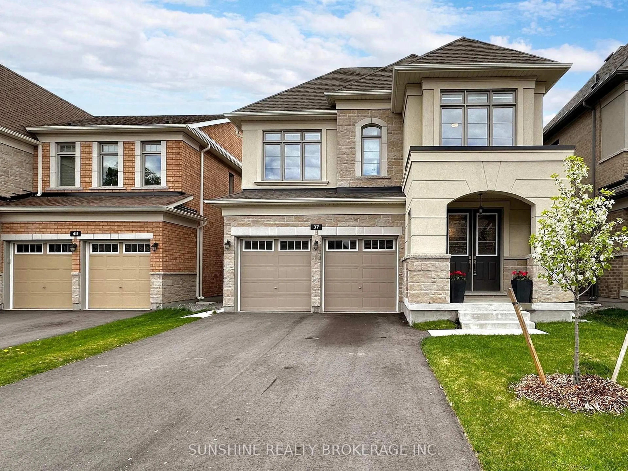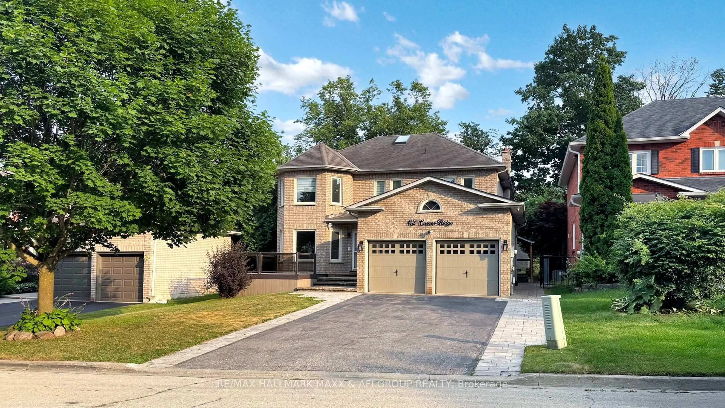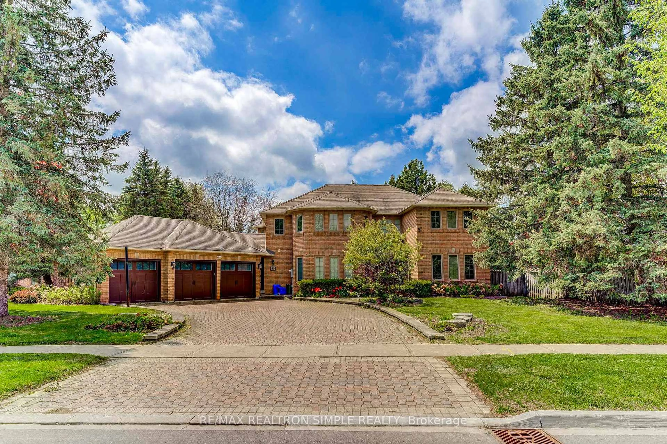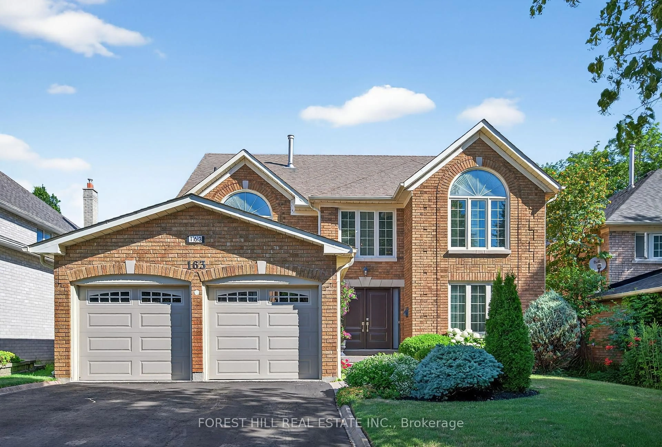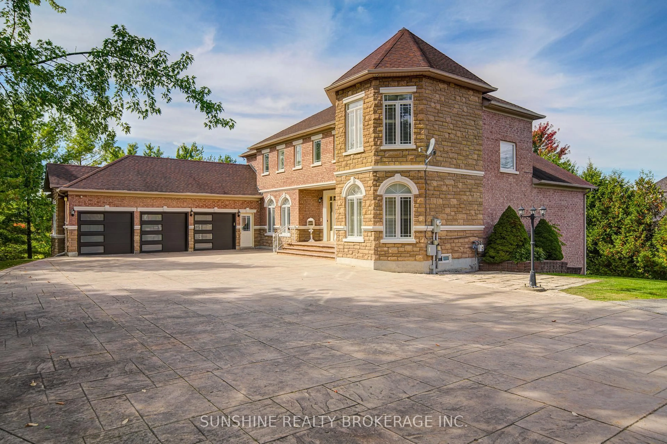Located on a quiet street with no sidewalk and open space views, this beautifully upgraded 4-bedroom, 5-bathroom home with a double garage offers exceptional living inside and out. Freshly repainted throughout, it features 9-ft ceilings on both the main and second floors, with a soaring 10-ft ceiling in the master bedroom. Hardwood flooring spans the main and second levels, enhancing the open, elegant feel. The gourmet, open-concept kitchen boasts upgraded cabinets, granite countertops, 24"x24" marble tiles, a stylish backsplash, center island, gas stove, and a walk-out to a beautiful deck perfect for entertaining. The bright family room, complete with a cozy gas fireplace and pot lights throughout the main floor, creates a warm and inviting space. Retreat to the luxurious master ensuite with a stand-up tub and upgraded finishes.The basement offers large windows, a cold cellar, and a full bathroom, providing versatile space for future expansion. just a 5-minute drive to T&T Supermarket, Aurora Centre, Cineplex, and the Seniors' Centre. Top-rated schools Dr. G. W. Williams Secondary School (ranked 47th out of 767 schools in Ontario) Whispering Pines Public School.
