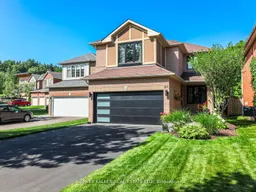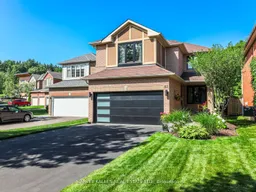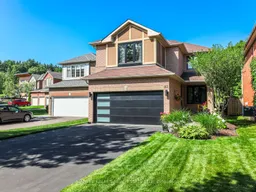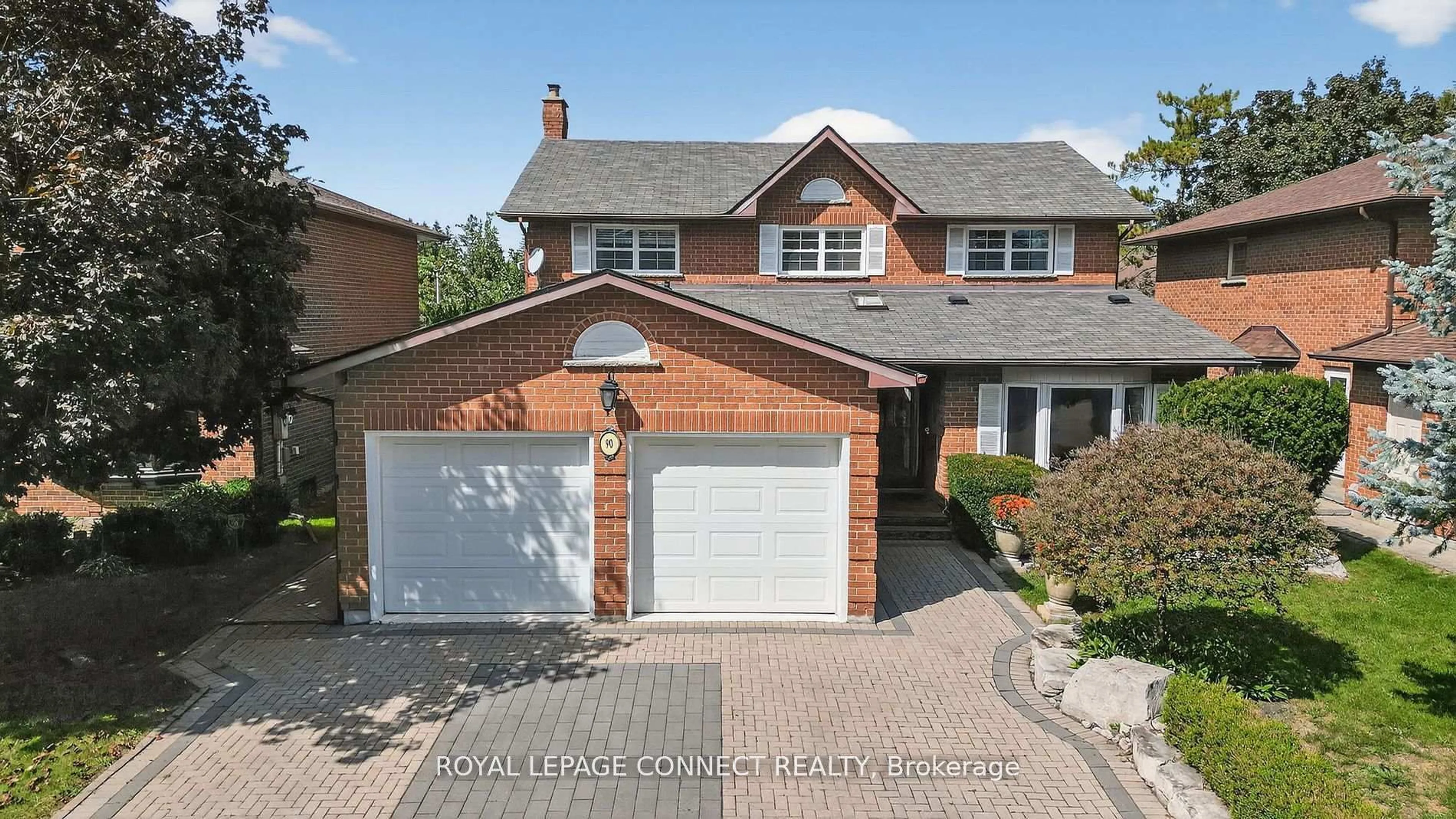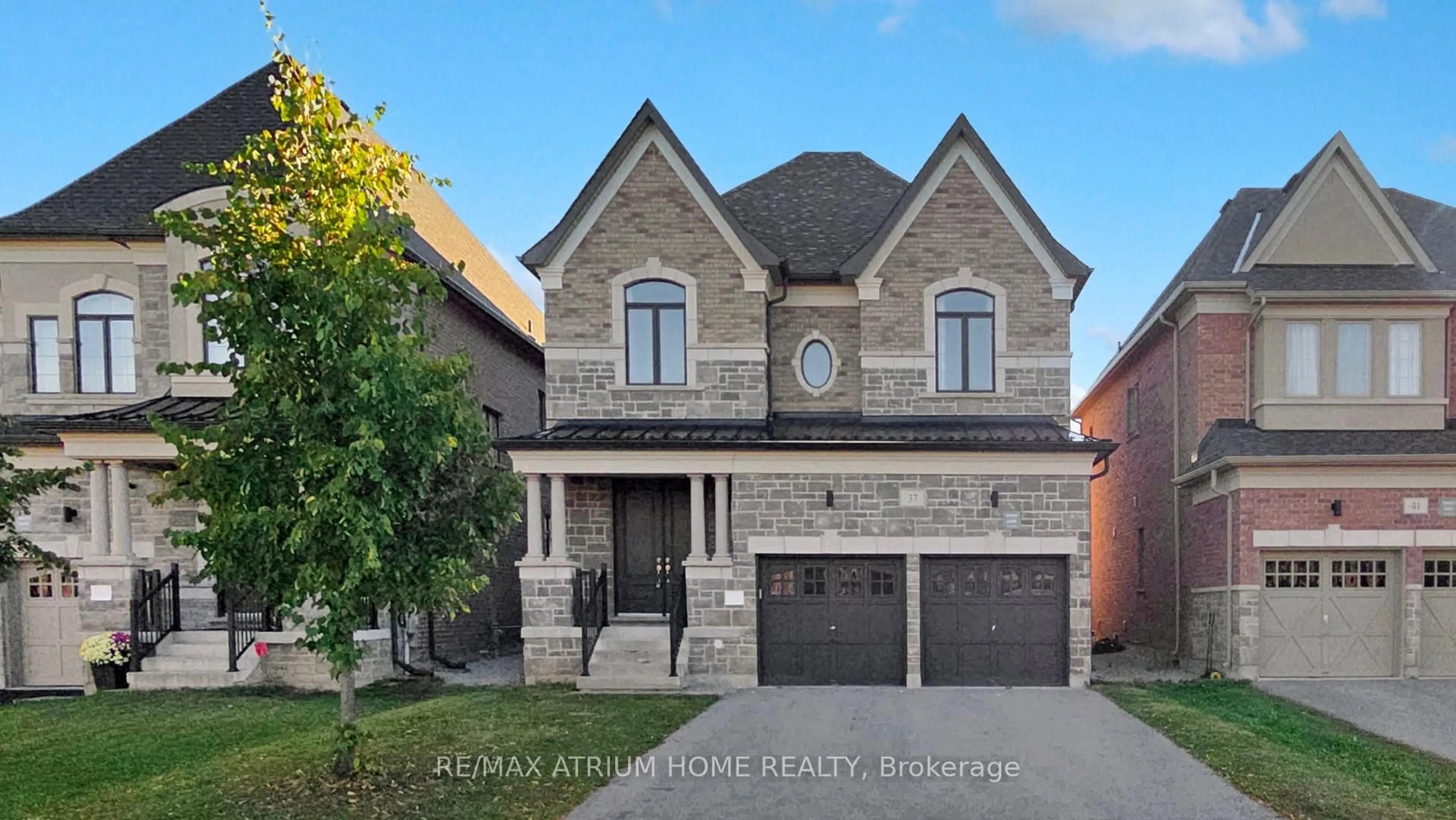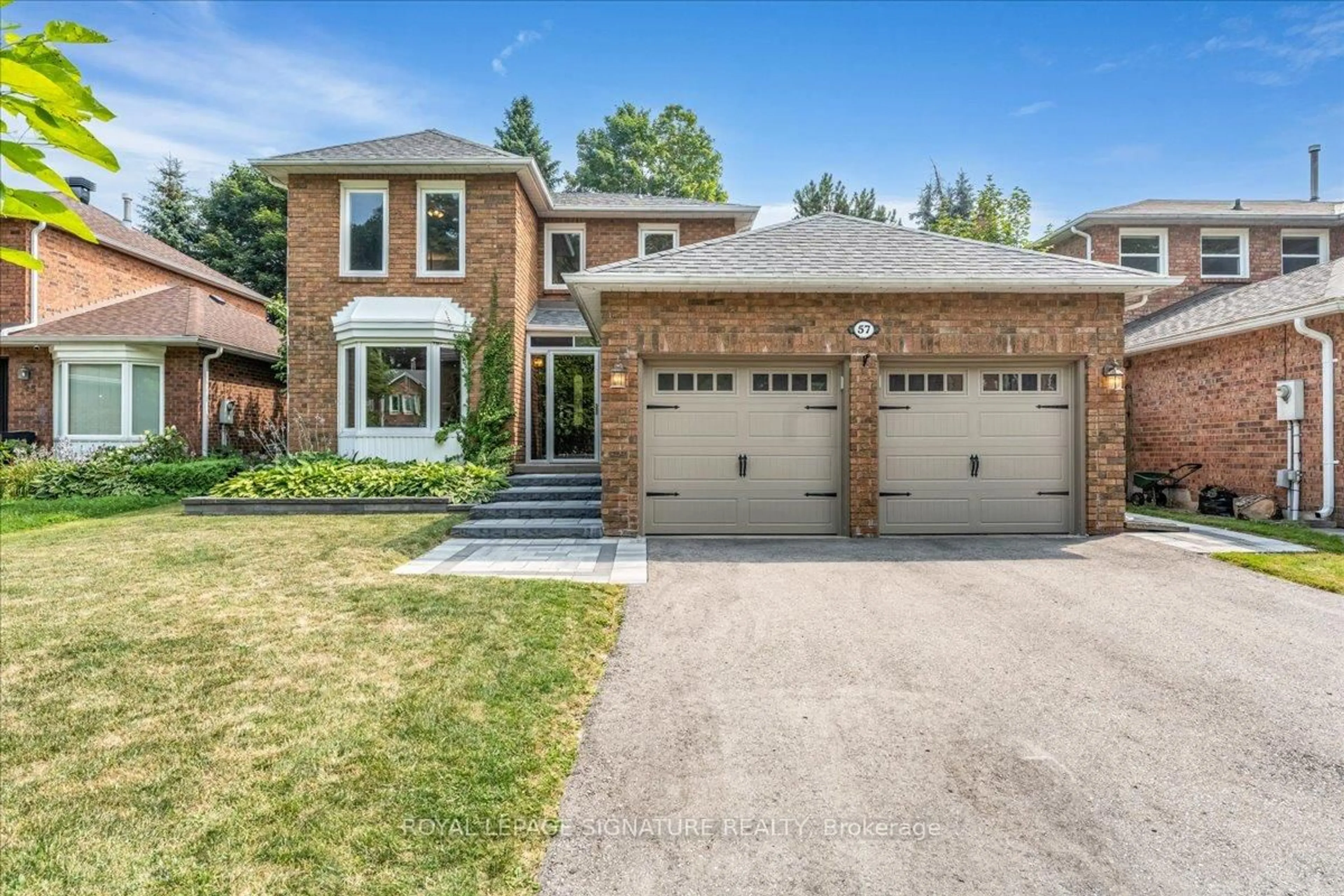Magnificently Renovated 4-Bedroom Family Home in High-Demand Aurora Neighbourhood! Tucked away on a quiet cul-de-sac and backing onto a lush, tree-lined yard this beautifully updated home offers the perfect blend of style, comfort, and function. The main floor features engineered hardwood throughout, crown moulding, pot lights, custom coat and shoe closets, a convenient laundry room, and direct access from the garage. The show-stopping modern kitchen boasts stainless steel appliances, quartz countertops, and a walkout to a spacious deck with a pergola ideal for entertaining. Downstairs, the fully finished lower level includes a large rec room with a sliding barn door, a 3-piece bathroom, a wet bar, ample storage, and an exercise room that could easily be converted into a 5th bedroom. Located in a sought-after neighbourhood with top schools, scenic parks and trails, and close proximity to shopping, restaurants, and public transit this home truly has it all!
Inclusions: Stainless Steel Fridge, Gas Stove, Hood Fan, Built-in Dishwasher, Front Loading Washer & Dryer, All Window Coverings, Pot Lights, Electrical Light Fixtures, Surround Sound/Receiver/Speakers in Basement, Heated Main Washroom Floor (2nd Level), Forced Air Gas Furnace, CAC, Tankless Hot Water(o), CVAC & Water Softener (as is), Electric Garage Door Opener & Remote, Deck & Built In Pergola.
