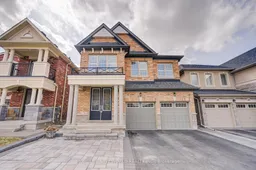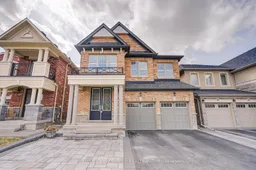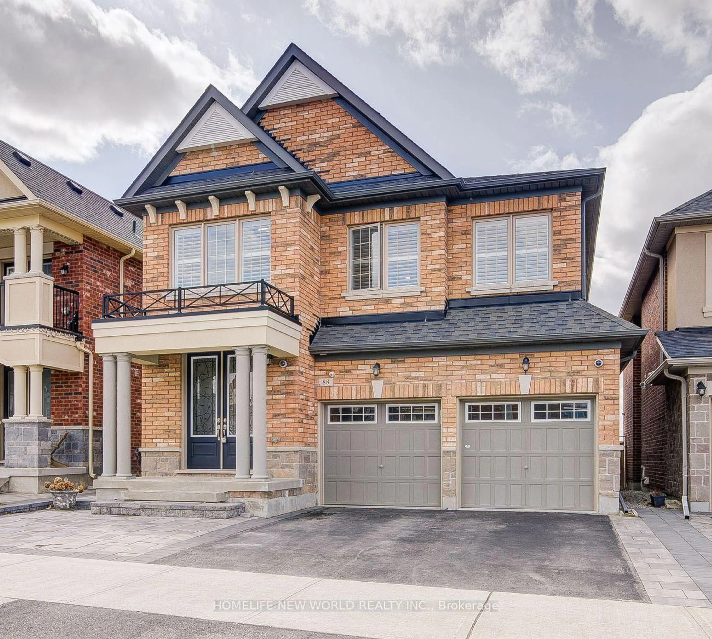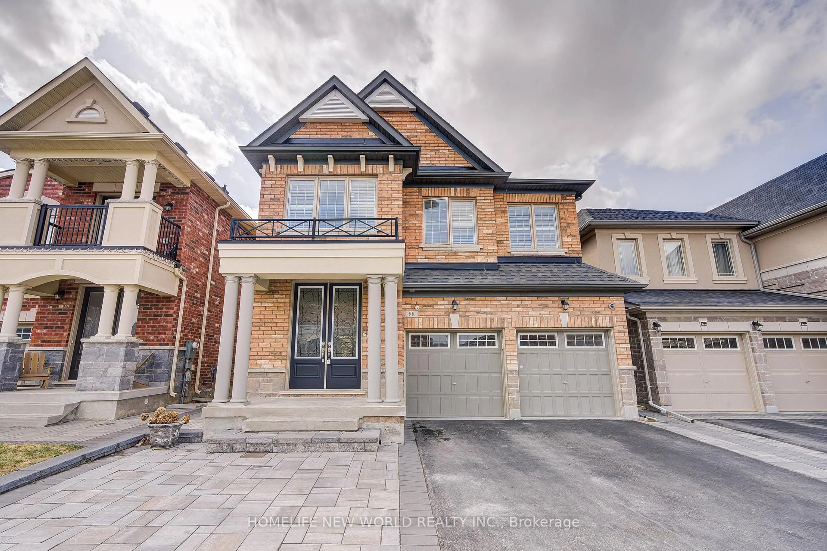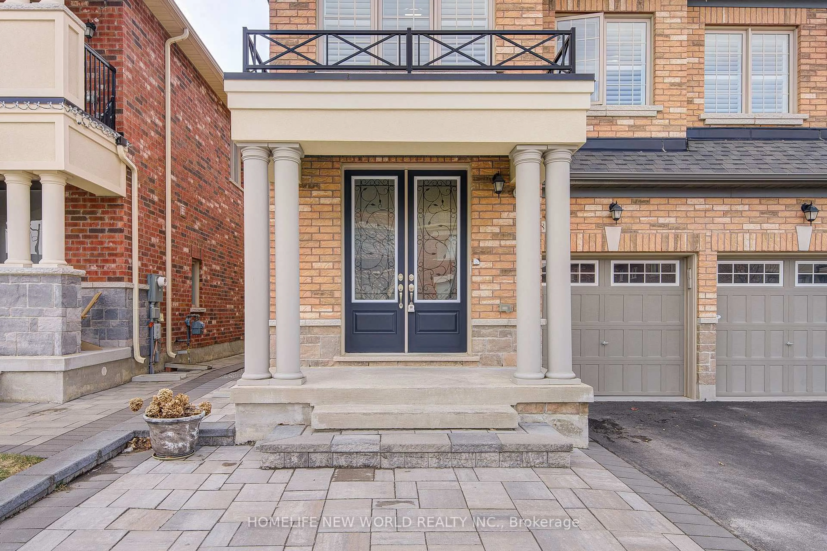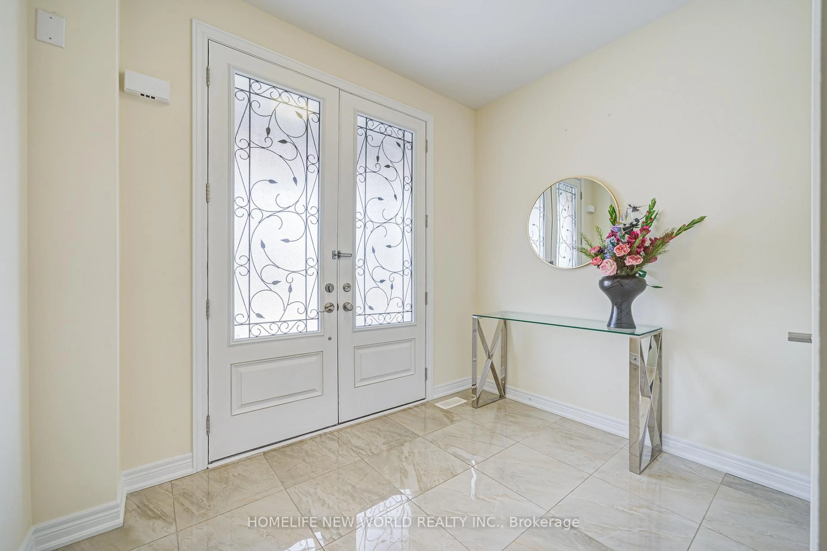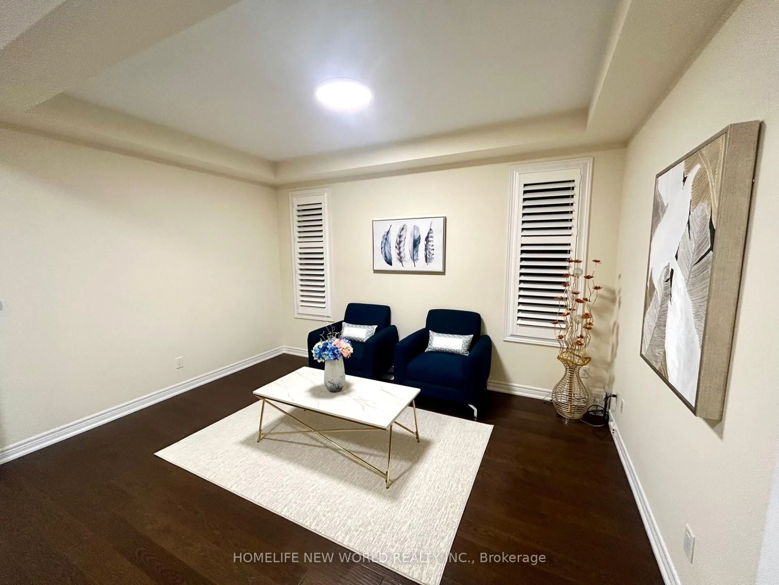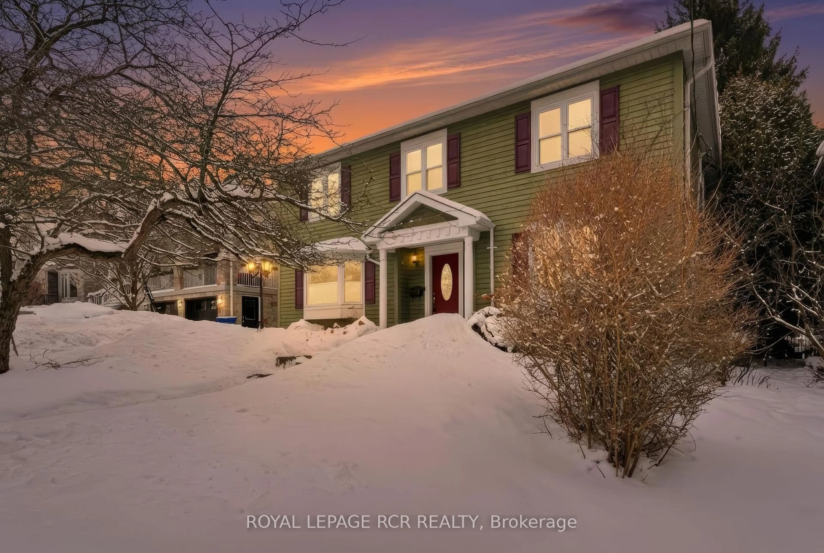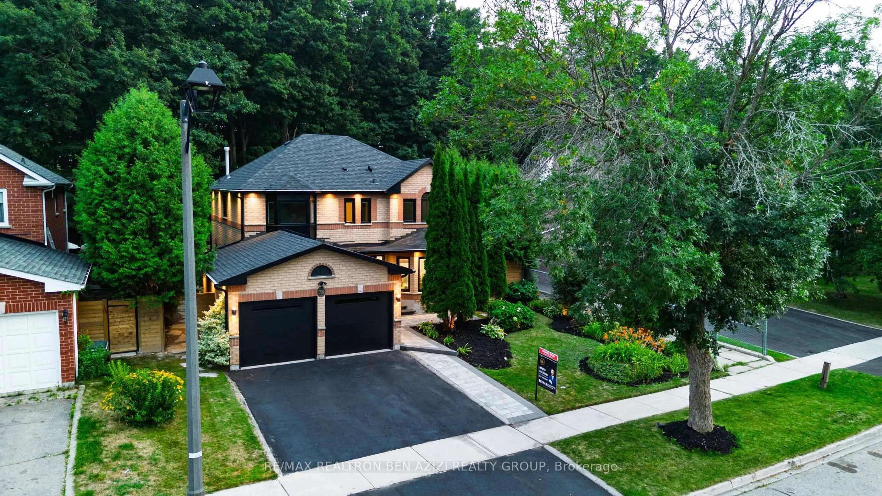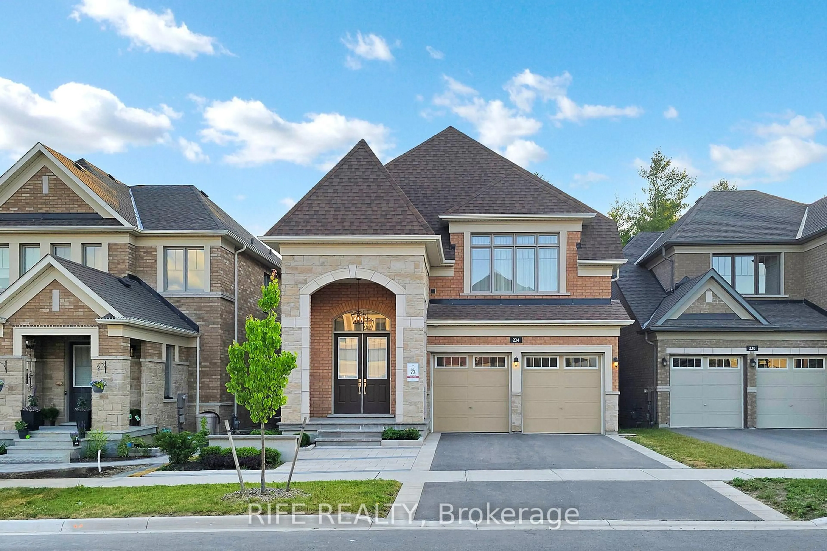88 Roth St, Aurora, Ontario L4G 0W7
Contact us about this property
Highlights
Estimated valueThis is the price Wahi expects this property to sell for.
The calculation is powered by our Instant Home Value Estimate, which uses current market and property price trends to estimate your home’s value with a 90% accuracy rate.Not available
Price/Sqft$563/sqft
Monthly cost
Open Calculator
Description
Welcome To 88 Roth St -- Gorgeous Unique 4 Ensuite Bedrooms Two Car Garage Detached Home On A Premium Lot. Backing Onto Open Space(No Homes Right Behind, Offering Enhanced Privacy). Most Desirable Location In Aurora Community. Approx. 3700 Sqft. of Total Living Space (2,961 Sqft. Above Grade + Finished Basement), Bright & Spacious 4 Bedrooms + Media Room On 2nd Level, 9' Smooth Ceiling On Main. Modern Kitchen With Stainless Steel Appliances, Granite Countertop, Backsplash, Breakfast Bar. From Breakfast Area W/O To Large Newer Deck At Fenced Backyard. Upgraded High Quality Hardwood Flr Throughout Main & 2nd Level, Circular Stair W/Wrought Iron Pickets, Primary Bdrm Has 9' Coffered Ceiling, 5Pc Ensuite & Huge Walk-In Closet. 3 Other Bedrooms Have Own 4Pc Ensuite Bathroom & W/I Closets. Freshly Painted! Direct Access To Garage. Finished Basement W/Large Open Concept Rec Room For Both Leisure Entertainment & Wellness, Big Windows, Lots Of Pot Lights. Newer Interlocking At Front Walkway. Close To Parks, Good School, Walking Trails, Supermarket, Hwy404...
Property Details
Interior
Features
Main Floor
Dining
3.65 x 3.35hardwood floor / Window
Kitchen
3.54 x 2.93Ceramic Floor / Stainless Steel Appl / Granite Counter
Foyer
0.0 x 0.0Ceramic Floor / Double Doors / Closet
Breakfast
3.54 x 2.93Ceramic Floor / W/O To Deck / Combined W/Kitchen
Exterior
Features
Parking
Garage spaces 2
Garage type Built-In
Other parking spaces 3
Total parking spaces 5
Property History
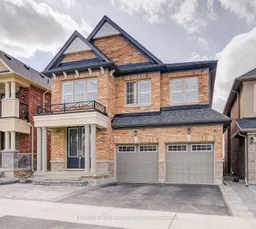 50
50