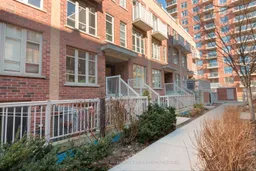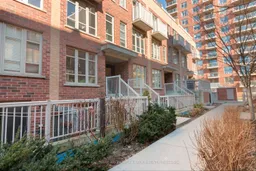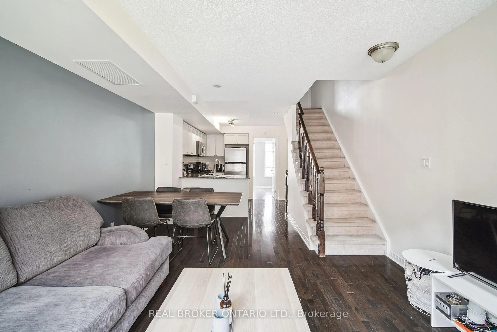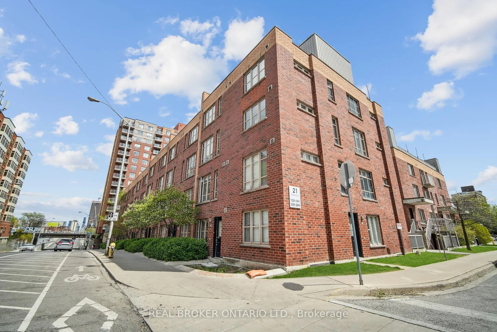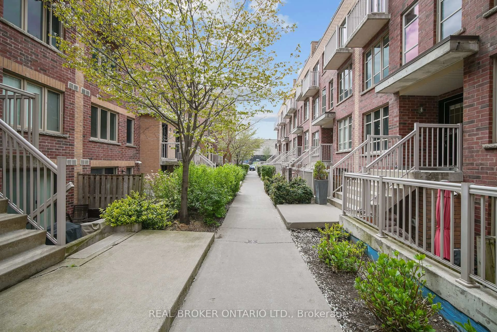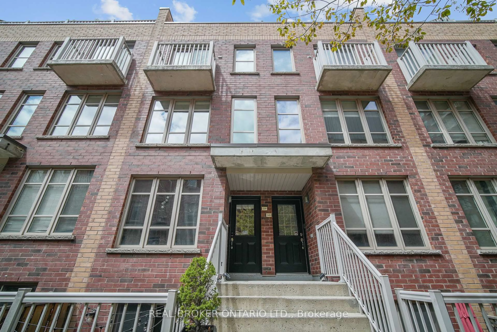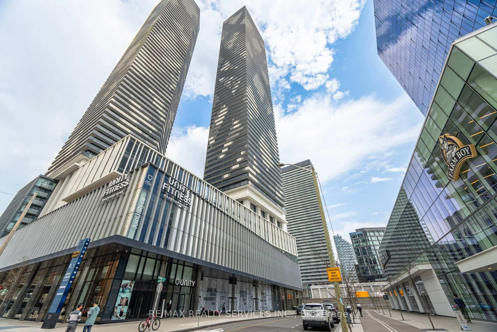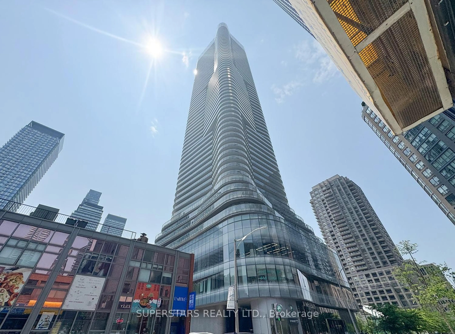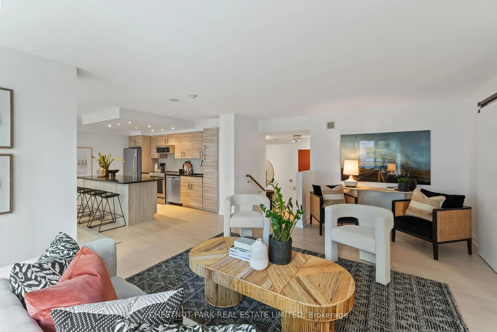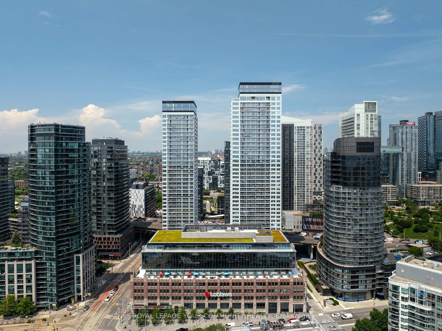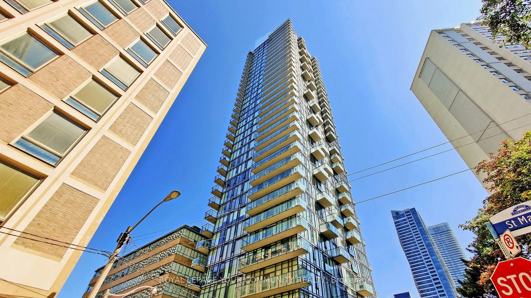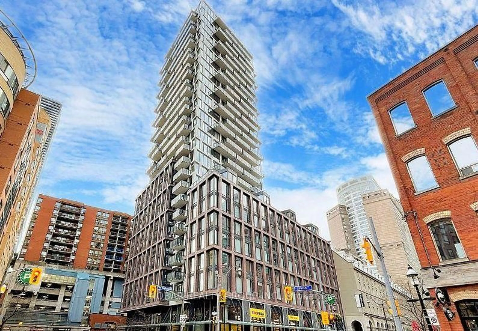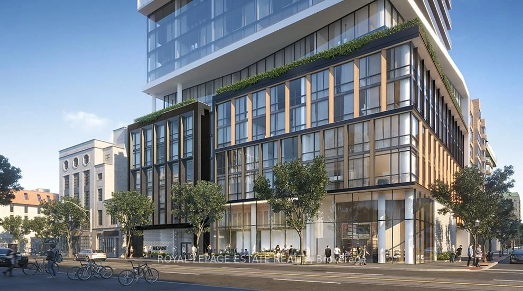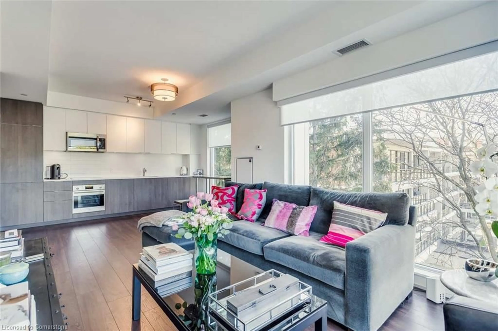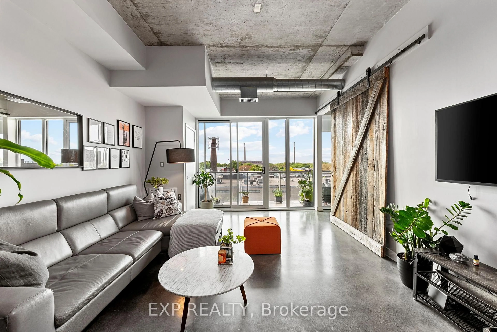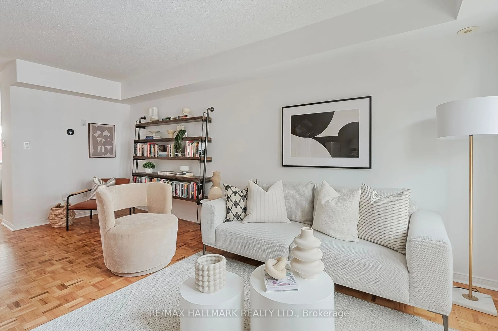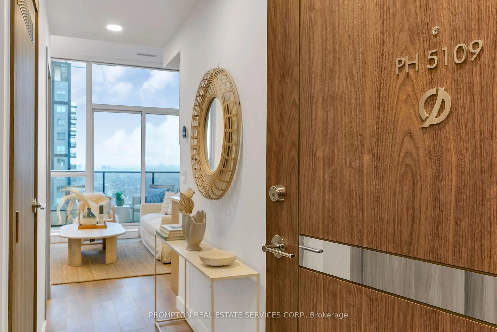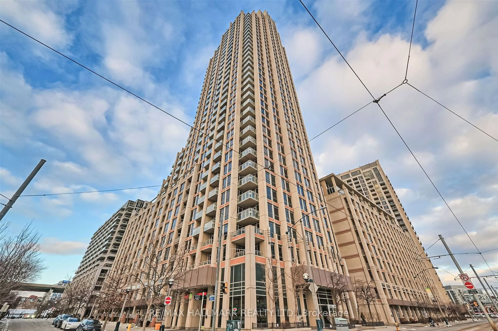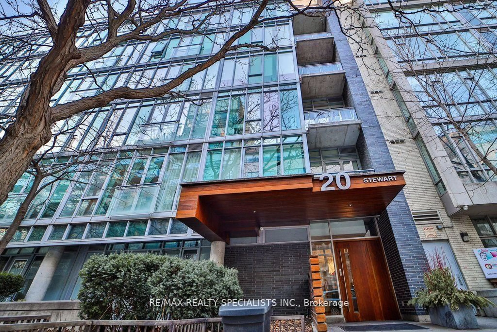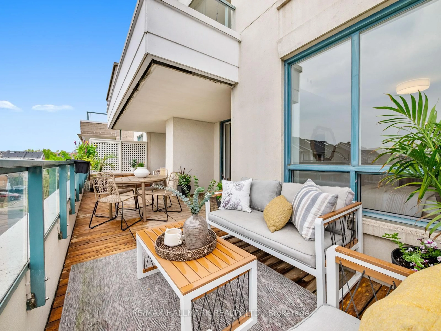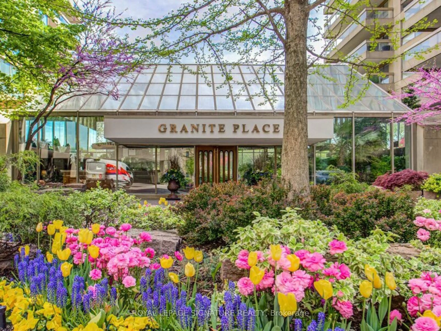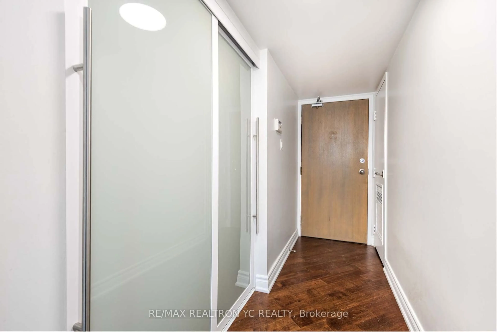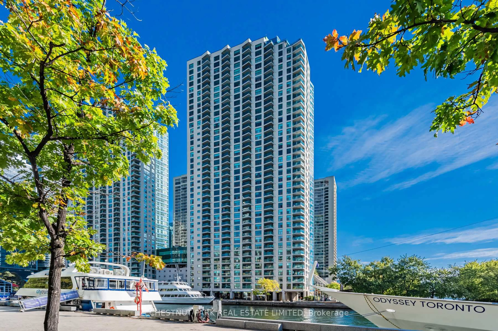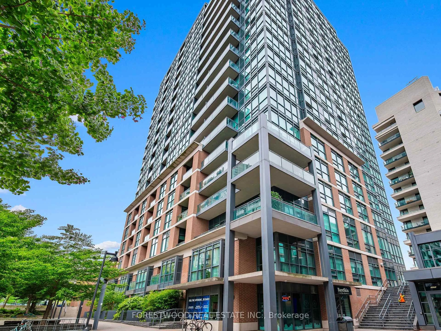21 Ruttan St #239, Toronto, Ontario M6P 0A1
Contact us about this property
Highlights
Estimated valueThis is the price Wahi expects this property to sell for.
The calculation is powered by our Instant Home Value Estimate, which uses current market and property price trends to estimate your home’s value with a 90% accuracy rate.Not available
Price/Sqft$850/sqft
Monthly cost
Open Calculator

Curious about what homes are selling for in this area?
Get a report on comparable homes with helpful insights and trends.
+10
Properties sold*
$860K
Median sold price*
*Based on last 30 days
Description
Urban Living At Its Finest With Unmatched Convenience And Lifestyle! Get ready to call 21 Ruttan Unit 239 your new hip, urban playground. This 1220 square foot 4 bedroom (yes you read that right), 2 bathroom condo townhouse offers the perfect layout for families, young professionals, or down-sizers. The open-concept main floor provides seamless living with a generous kitchen equipped with brand-new appliances & breakfast bar that flows seamlessly into your open-concept living and dining space. The main floor bedroom allows for versatile living whether you're hosting guests, need a home office or personal gym. Upstairs, there are two generously sized bedrooms, large windows providing ample natural light, each with their own bathroom! Upstairs you'll find a fourth bedroom that is perfect for extra guests, an additional office or even home gym. Do you need parking? Well, we've got you covered, literally, with your own underground parking spot! Rounding out this spacious home is an intimate rooftop terrace perfect for hosting those summer BBQs! As if that wasn't enough, you're located in the heart of Wallace Emerson and only steps from the Bloor Street Subway line, Go Train Station, and UP Express. Comfortable convenience has never been this easy!
Property Details
Interior
Features
Main Floor
Kitchen
3.05 x 1.91Granite Counter / Stainless Steel Appl / Open Concept
Dining
5.56 x 3.76Combined W/Living / hardwood floor / Open Concept
Living
5.56 x 3.76Combined W/Living / hardwood floor / Open Concept
3rd Br
2.74 x 3.76Laminate / Closet / Picture Window
Exterior
Features
Parking
Garage spaces 1
Garage type Underground
Other parking spaces 0
Total parking spaces 1
Condo Details
Amenities
Bbqs Allowed, Outdoor Pool, Rooftop Deck/Garden, Visitor Parking
Inclusions
Property History
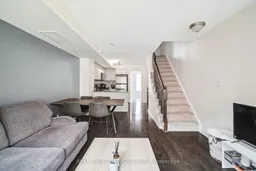 21
21