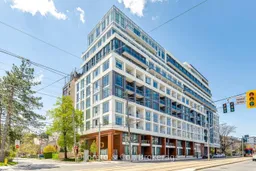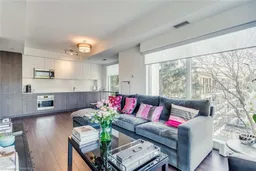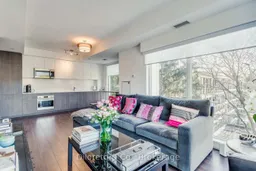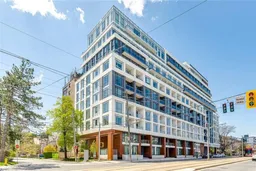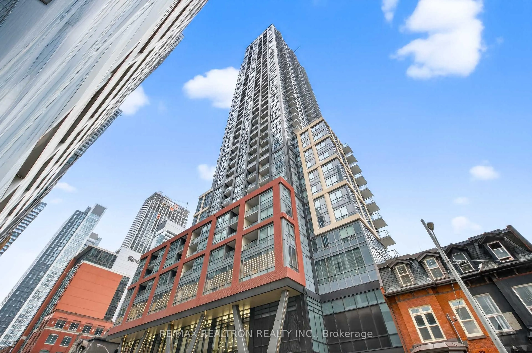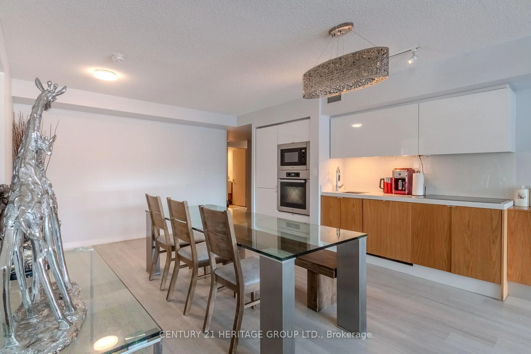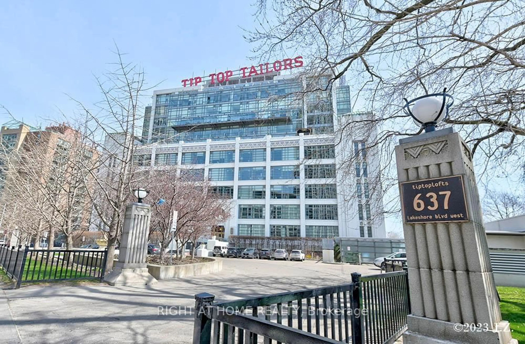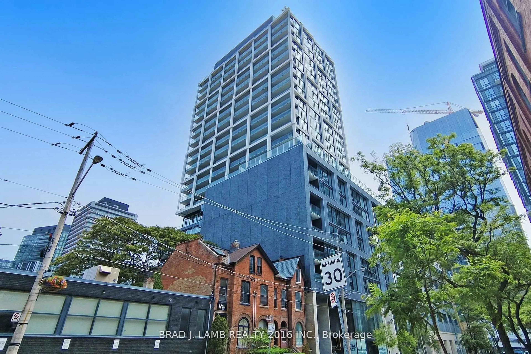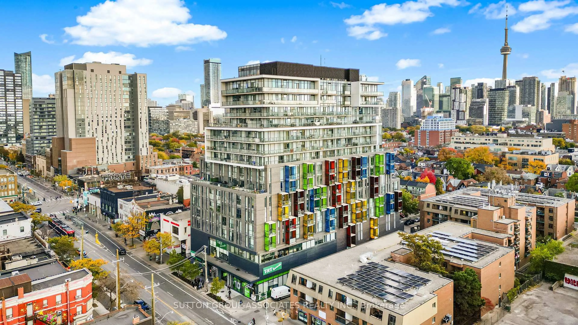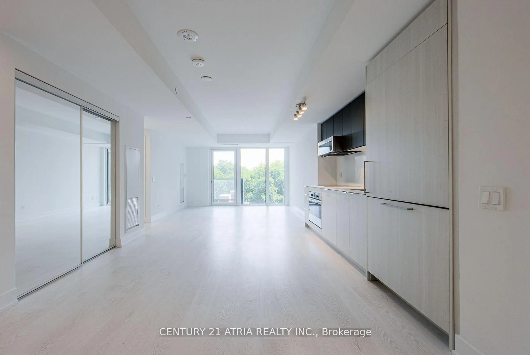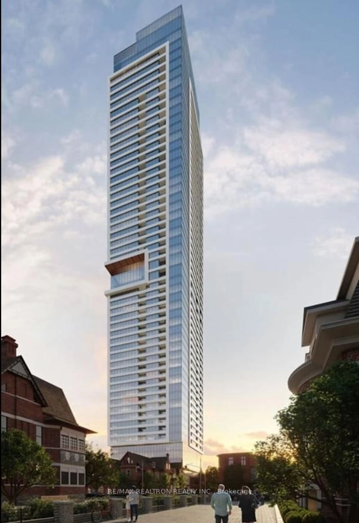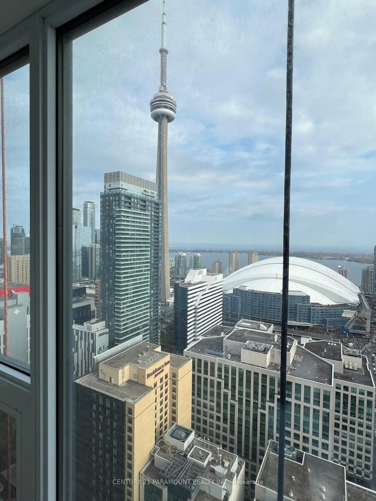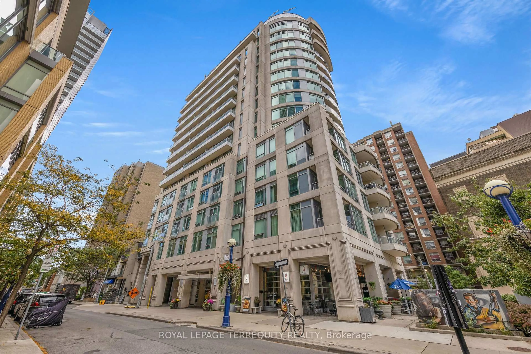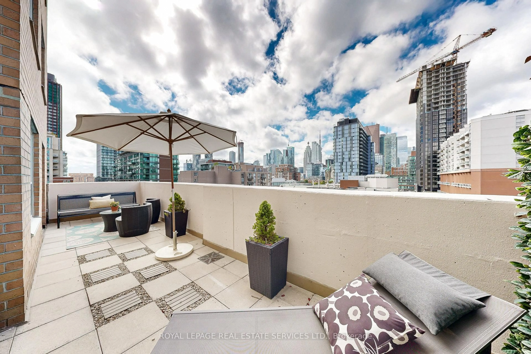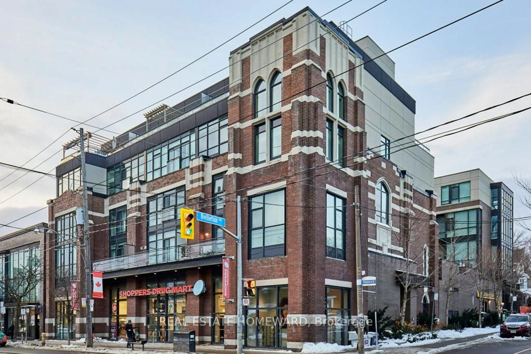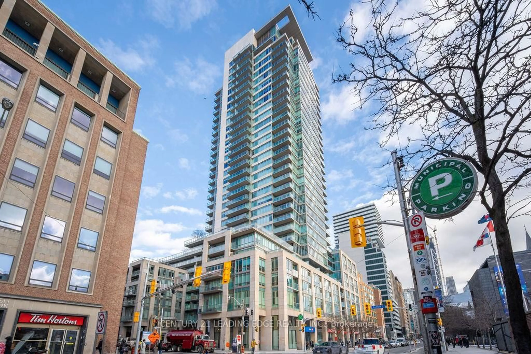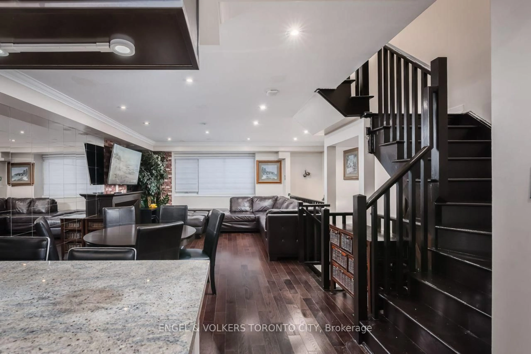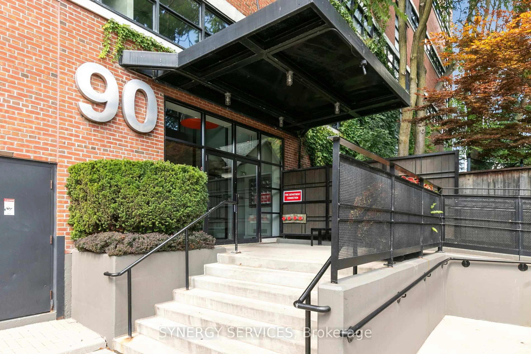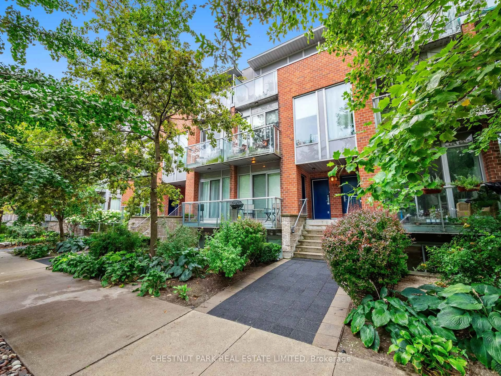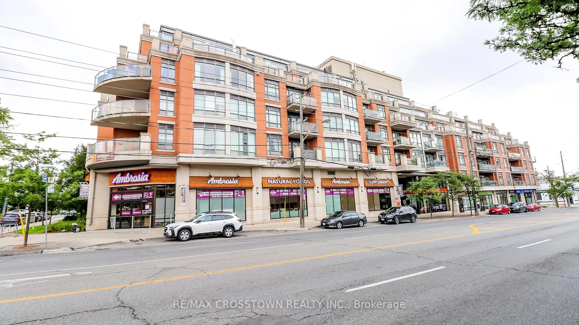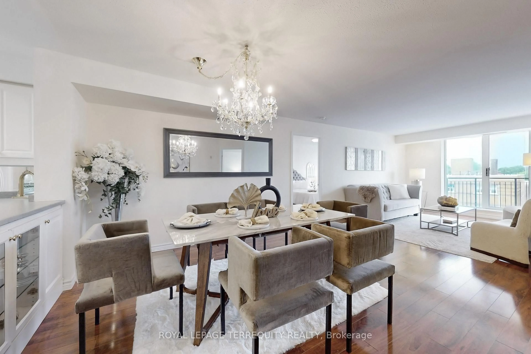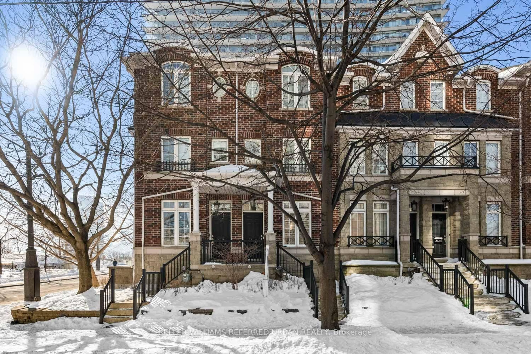Discover refined urban living at Zigg Condos, ideally located in the prestigious Forest Hill neighbourhood.This stunning 2-bedroom + den, 2-bathroom corner suite offers the perfect blend of sophistication, comfort, and everyday convenience. Step into a sun-filled open-concept layout, highlighted by floor-to-ceiling windows that flood the space with natural light. The combined living, dining, and kitchen area is perfect for entertaining or relaxing at home. The sleek, modern kitchen is a chefs delight, featuring high-end built-in appliances, stylish cabinetry, and ample counter and storage space. The primary bedroom features a spa-inspired ensuite with a glass-enclosed shower, while the spacious second bedroom offers flexibility for guests, a home office, or a nursery. A modern 3-piece main bath and in-suite laundry add extra function and comfort. Enjoy your own private balcony with breathtaking views of the iconic Timothy Eaton Memorial Church. Included with the unit is one parking space and a storage locker. Residents of Zigg Condos enjoy an array of upscale amenities, including a rooftop terrace with sweeping city views, elegant indoor lounge and kitchen space, a party/entertainment room, fully equipped fitness centre, and 24-hour concierge. Located steps from TTC streetcars and subway stations, parks, top-rated schools, boutique shops, and popular restaurants this is your opportunity to own a standout suite in one of Torontos most sought-after communities.
Inclusions: Blomberg Fridge/Freezer, Fulgor Oven, Fulgor Cooktop, Frigidaire Microwave, Washer/Dryer
