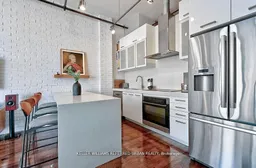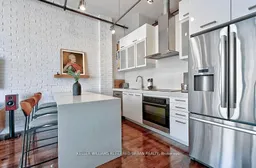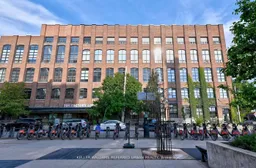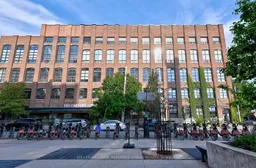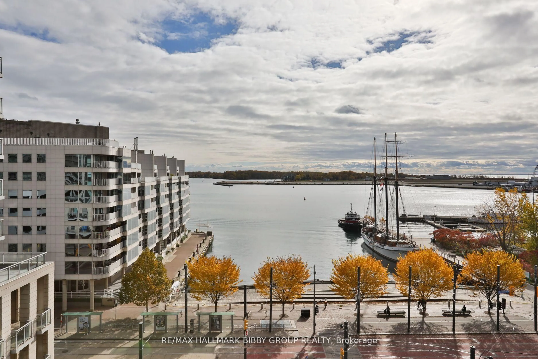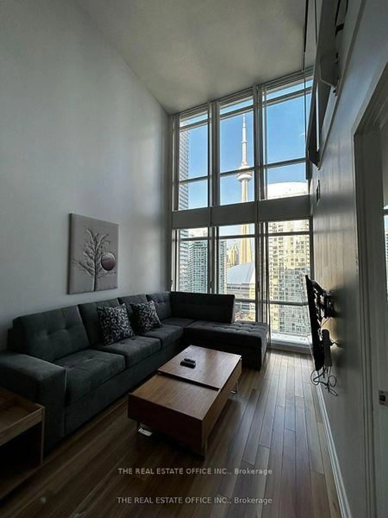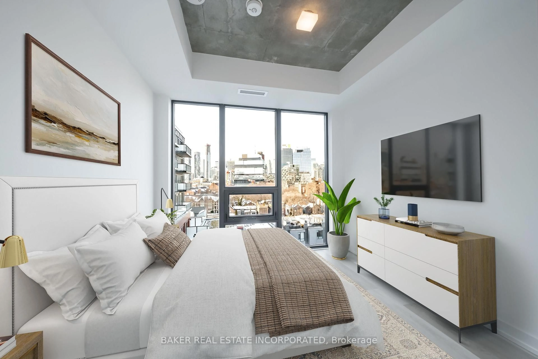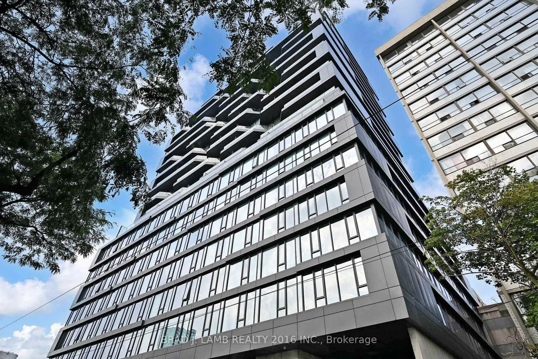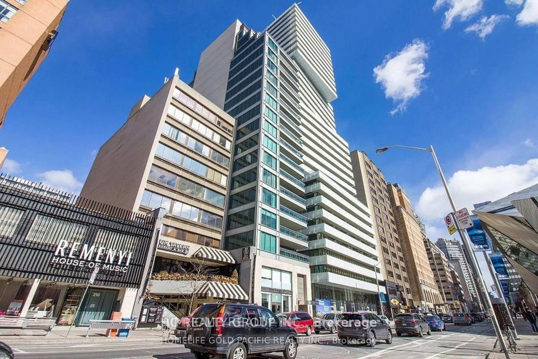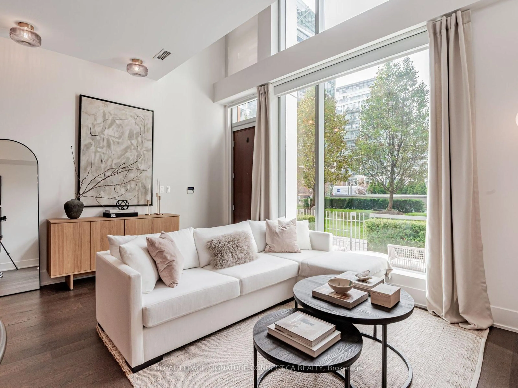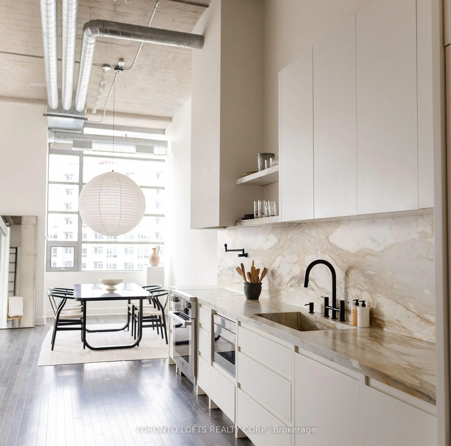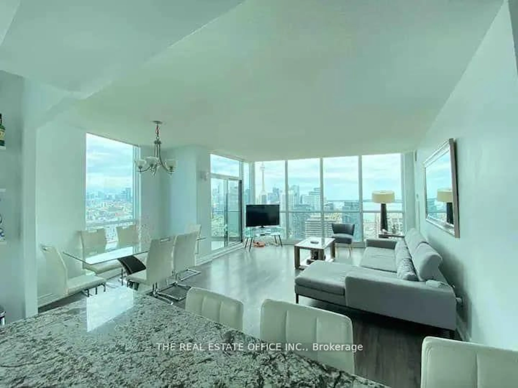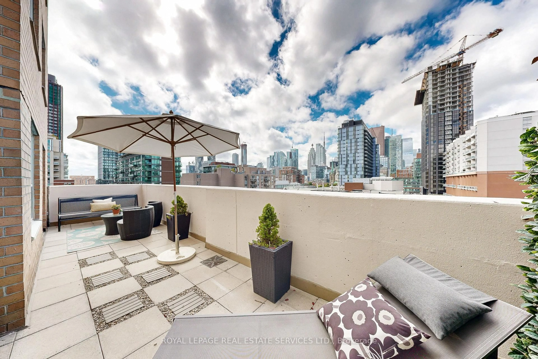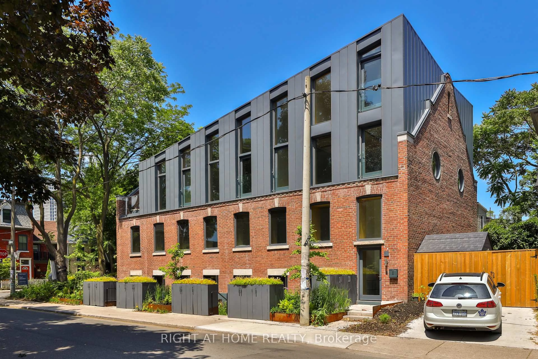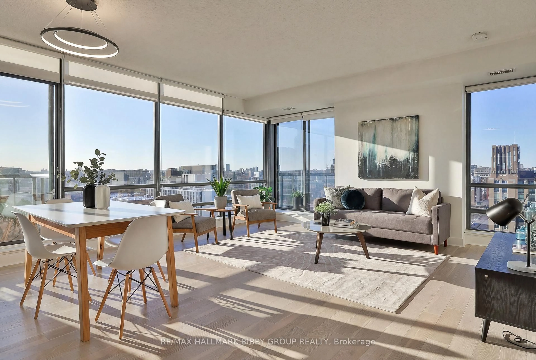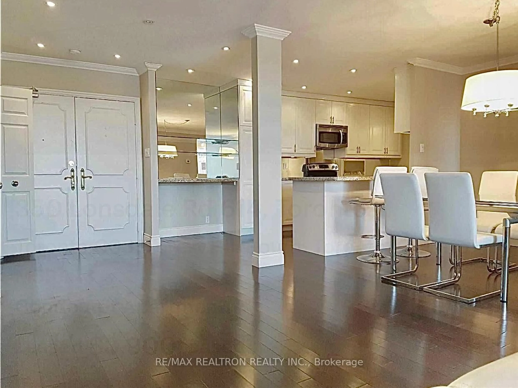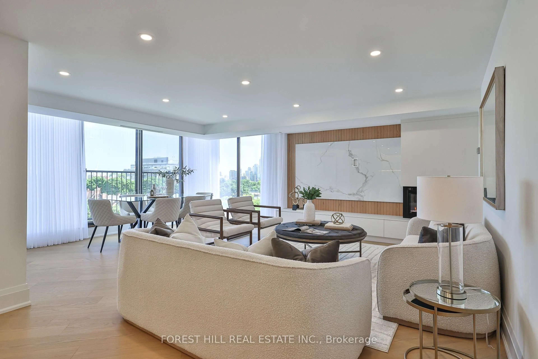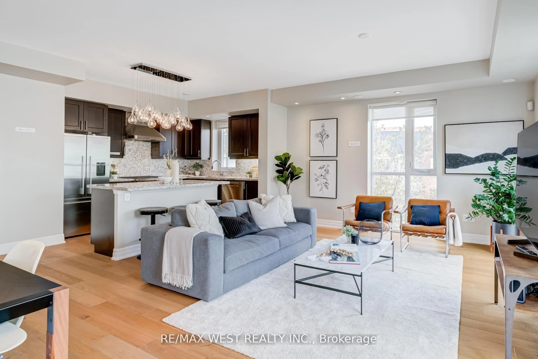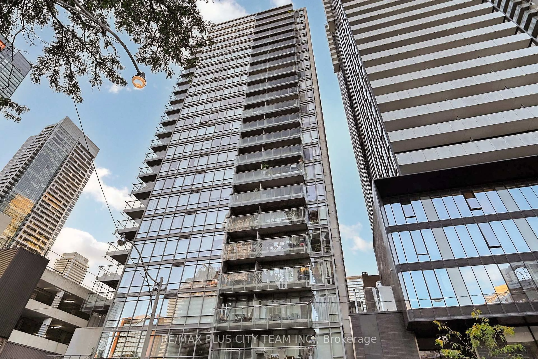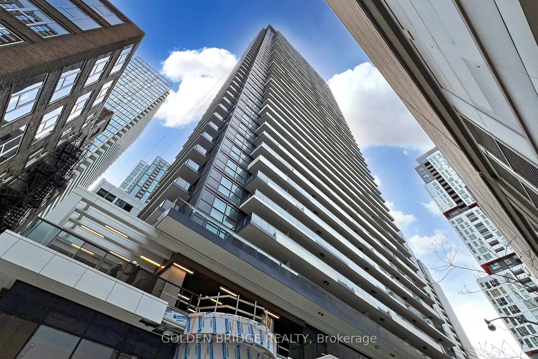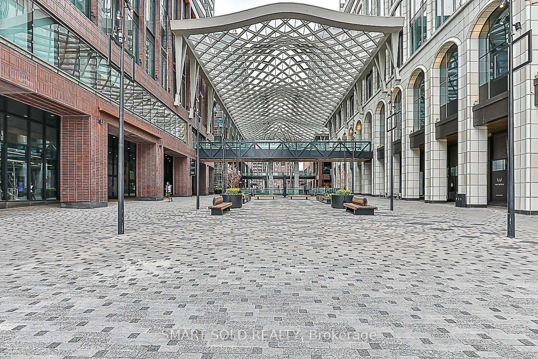The Toy Factory Loft - Where Style Meets Substance. You've done your homework. You know the difference between hype and heritage - and only the best lofts truly hold their value. This is one of them. Welcome to The Toy Factory Lofts, Liberty Village's most sought-after address - an architectural icon celebrated for its rich character, timeless craftsmanship, and remarkably low maintenance fees. Every detail, from the exposed brick to the curated art in the hallways, tells the story of a building designed for those who appreciate authenticity and design pedigree. Inside, this rare 2-bedroom, 2-bath residence spans 1,171 sq. ft. (1,100 interior + 71 balcony) with 12-ft ceilings and an effortless open flow. The living space extends naturally to a private balcony with rare BBQ privileges - perfect for entertaining under the skyline or relaxing in your own urban oasis. At the heart of the home is a chef-inspired kitchen, anchored by a 7.5-ft Caesar stone island and complemented by custom cabinetry, designer finishes, and a premium appliance suite (36" Bosch fridge, Bosch dishwasher, Electrolux cooktop + oven). Every upgrade has been chosen with intent - from Riobel fixtures and barn doors to California Closets, automated blinds, and Farrow & Ball designer paint. But the Toy Factory is more than a building - it's a benchmark. The city's most respected loft conversion, it offers unmatched quality, unbeatable location, and value!!!
Inclusions: Bosch S/S Fridge, Electrolux Stove/Range , Bosch Dishwasher, Microwave/Hood Fan, Washer, Dryer, All Electrical Light Fixtures , Closet Organizers In Bedroom and Hall Closet, Roller Shades
