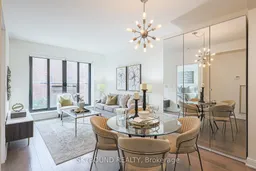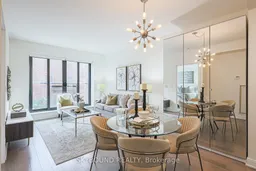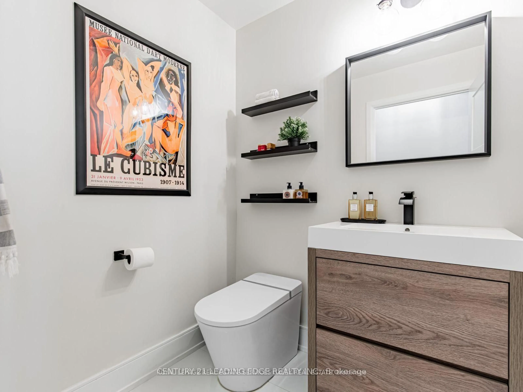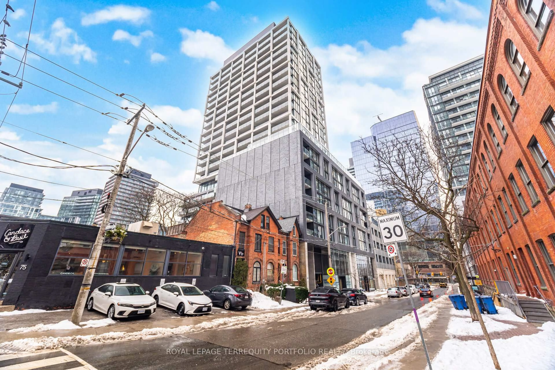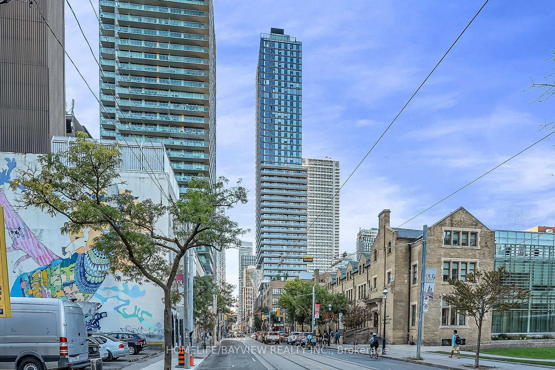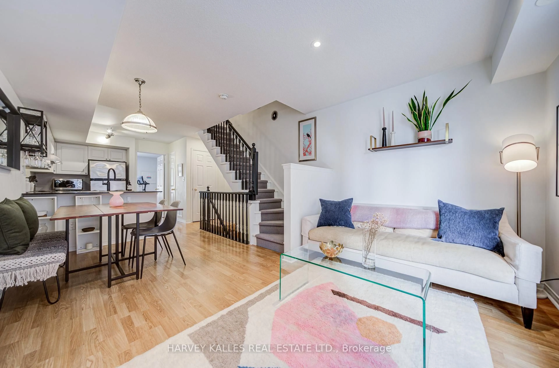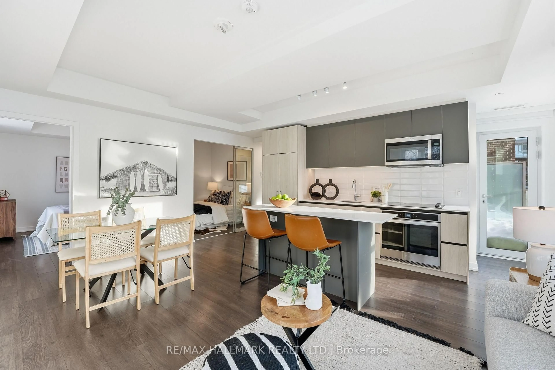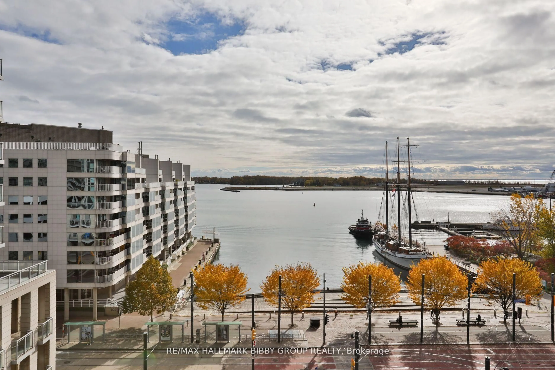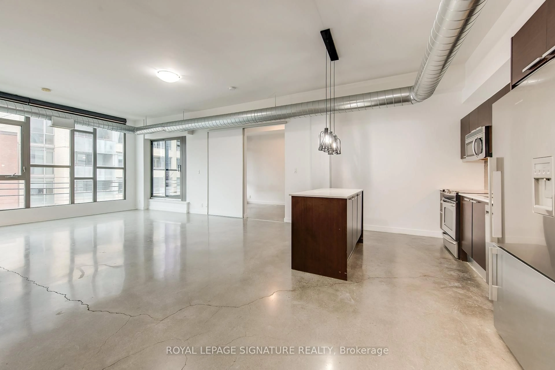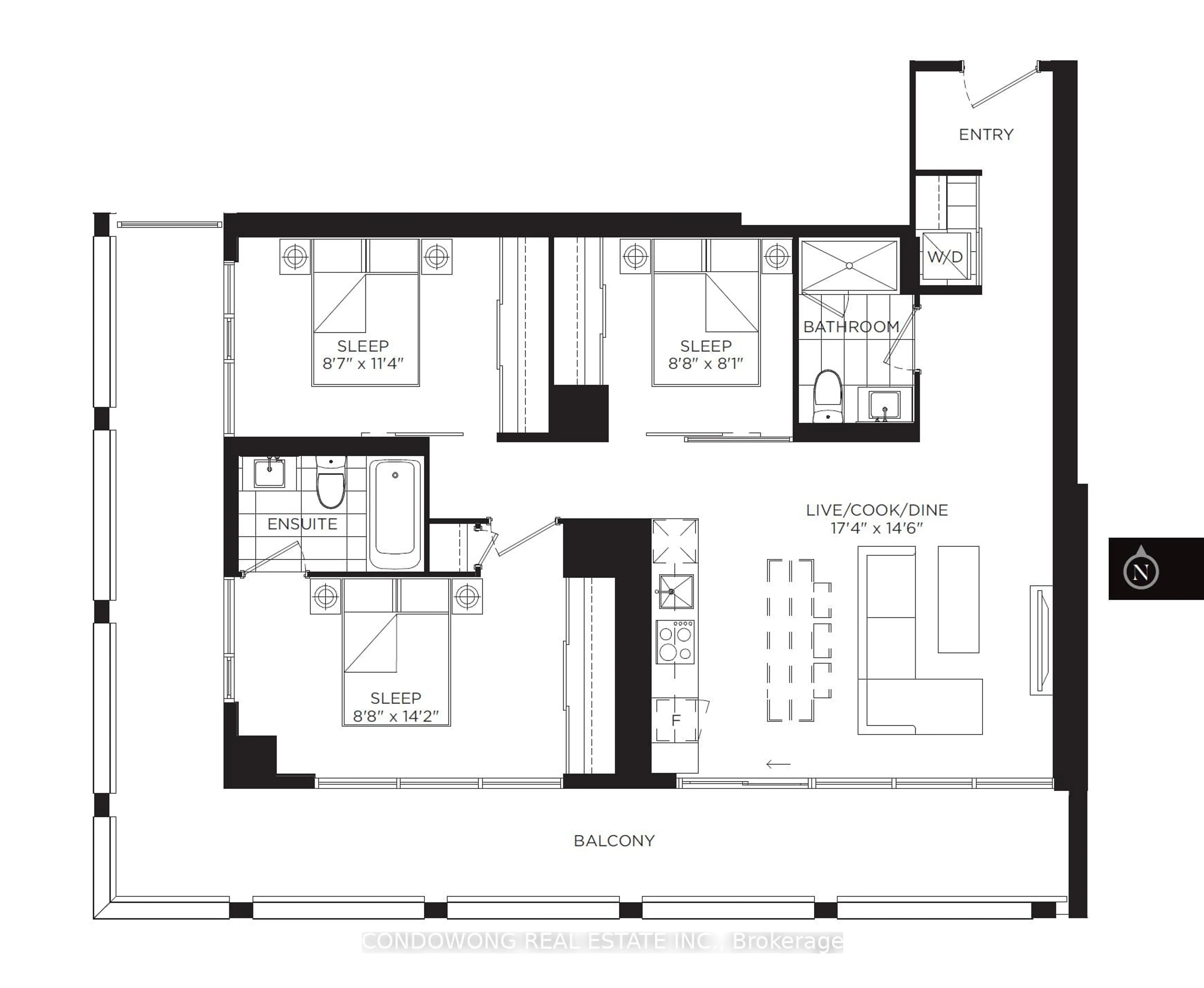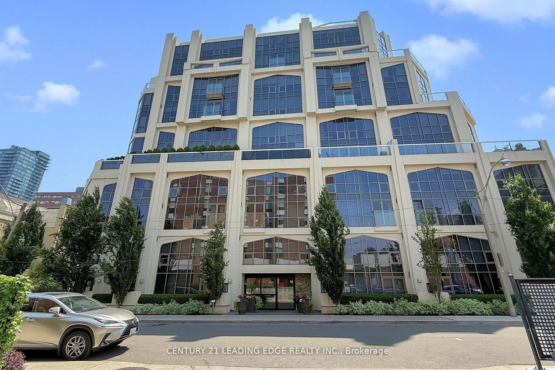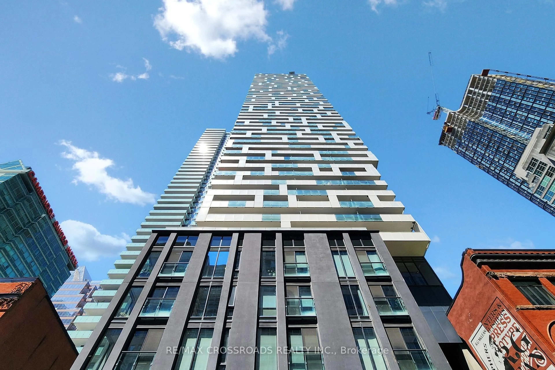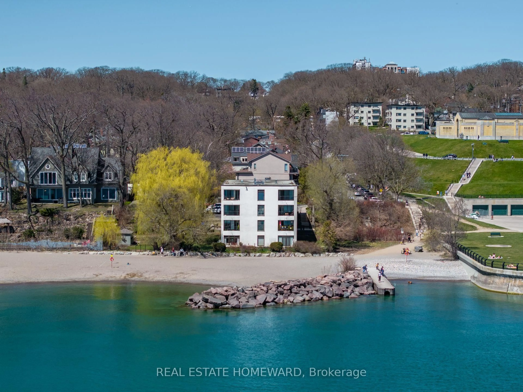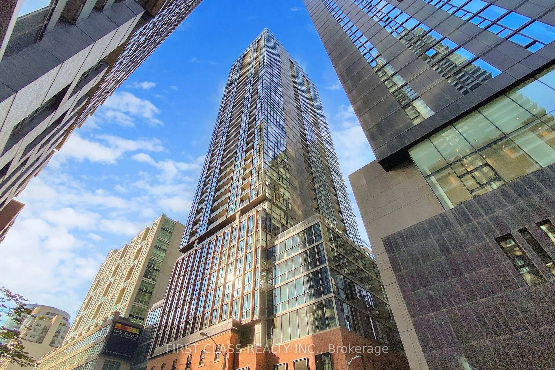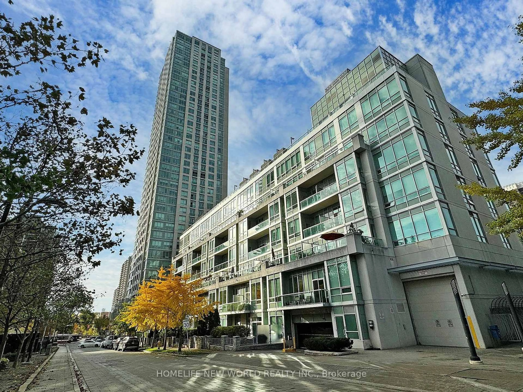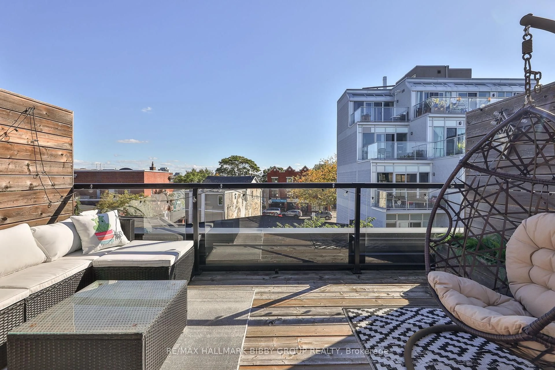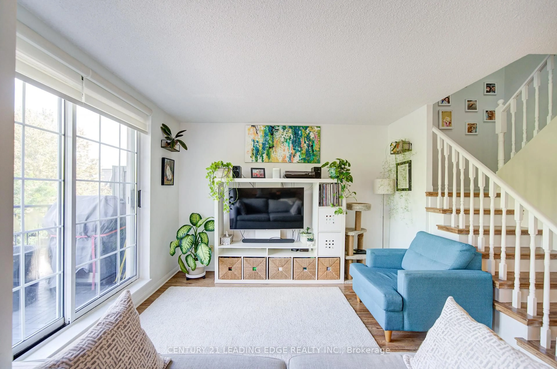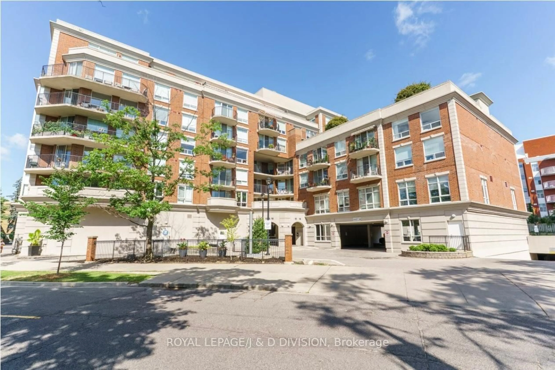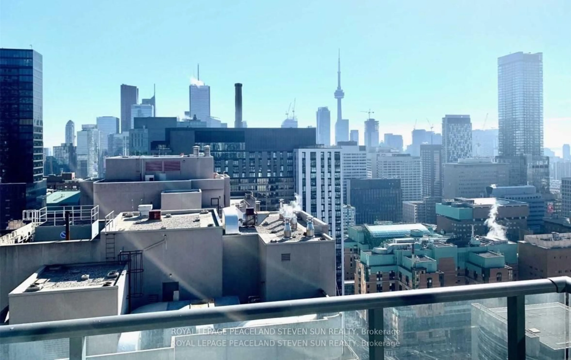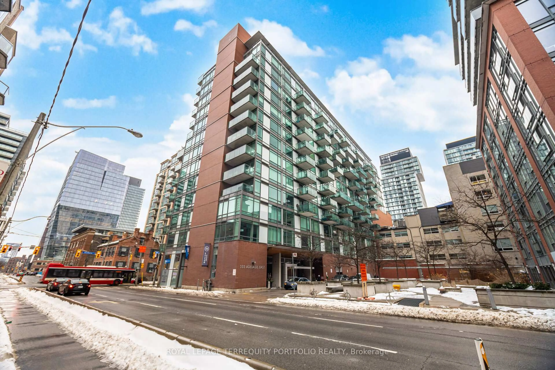Welcome to The Berczy! Highly-coveted boutique luxury living in the heart of the St Lawrence Market neighbourhood. This elegant 2 bedroom + den, 2 bath suite features just shy of 1000 sq ft of living space in one of the most sought-after buildings in the city, with a Juliette balcony overlooking the historic charm of Old Town Toronto. A spacious, deep layout with 9' ceilings, engineered hardwood flooring, and a European-inspired kitchen with integrated appliances (paneled Liebherr fridge/freezer, AEG glass cooktop, AEG built-in oven, paneled AEG dishwasher, and built-in microwave), quartz counters, and a large island perfect for entertaining. A serene primary bedroom with double closets and ensuite bath with separate soaker tub, a large guest bedroom with a triple-width closet, and an additional 3-piece guest bathroom. Plus a large den perfect for that home office. Literally a block to St Lawrence Market, directly across from Berczy Park and the Flatiron building, and mere steps to the Financial District and Union Station, with countless dining and entertainment options at your doorstep. Fantastic building amenities: 24-hr concierge, gym, party room, media room, hot tub, sauna, steam room, roof deck with BBQs, private courtyard, pet wash station, visitor parking, and two guest suites. **Includes 1 owned parking space and 1 large storage locker**. Welcome home.
Inclusions: See Schedule C
