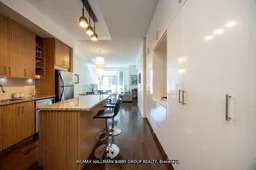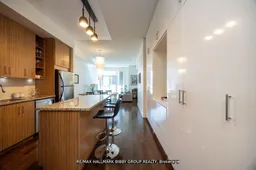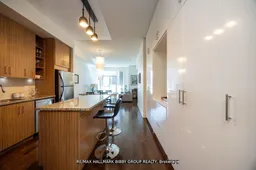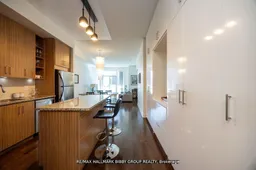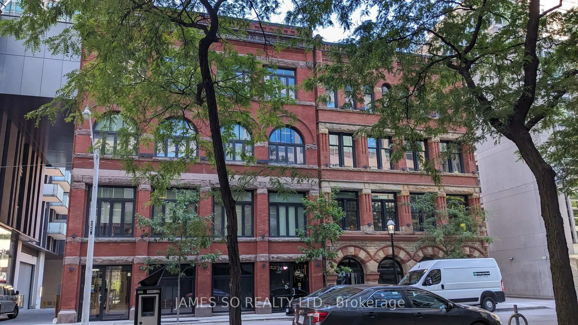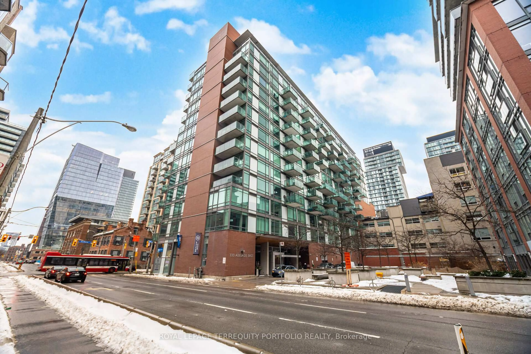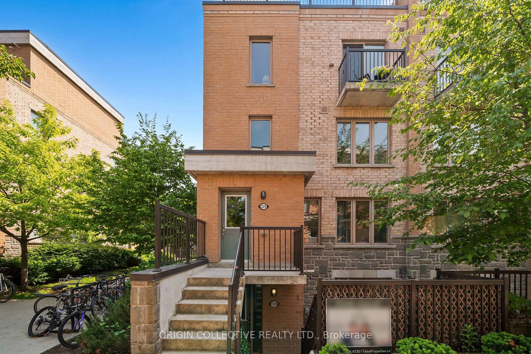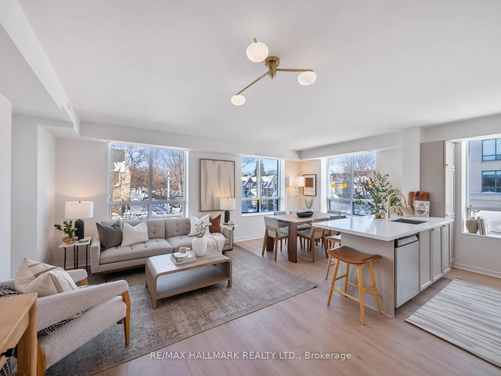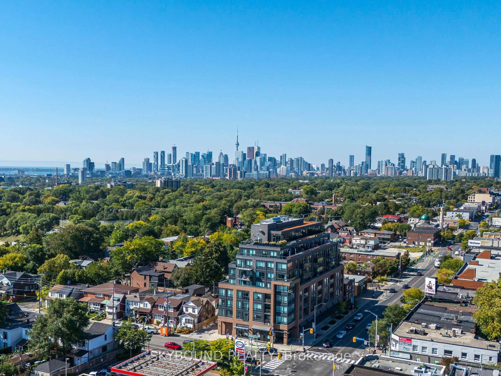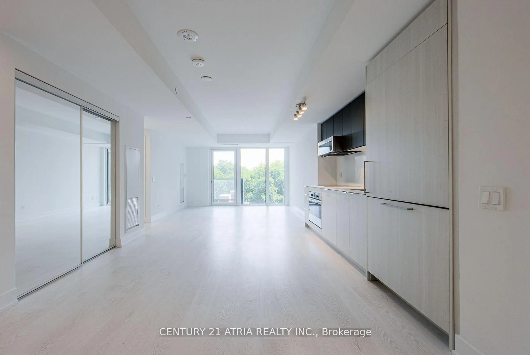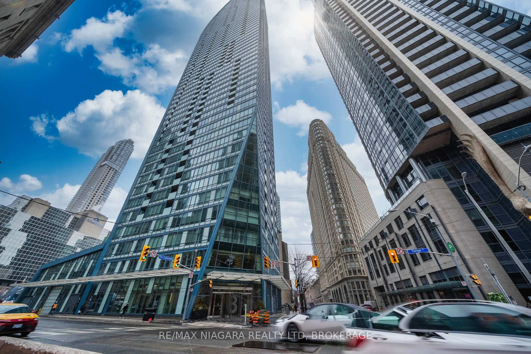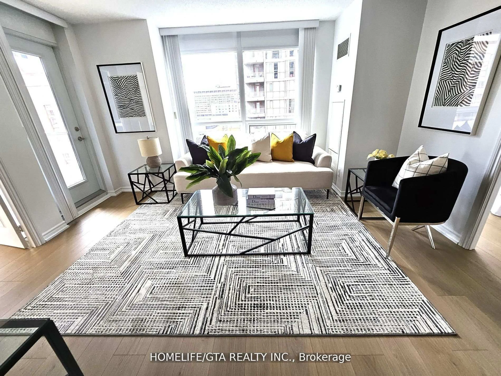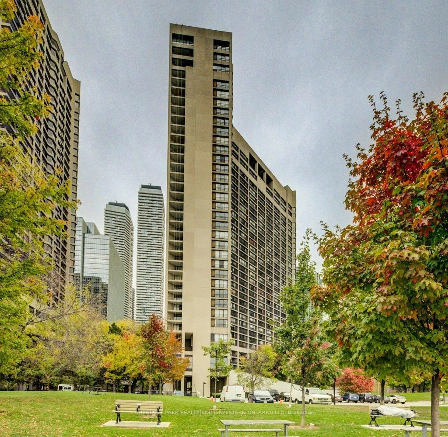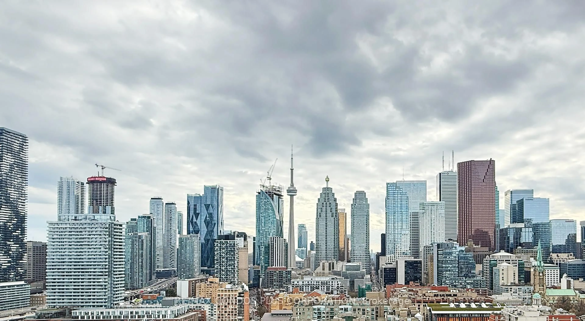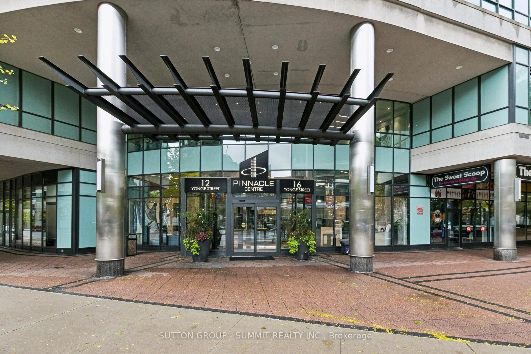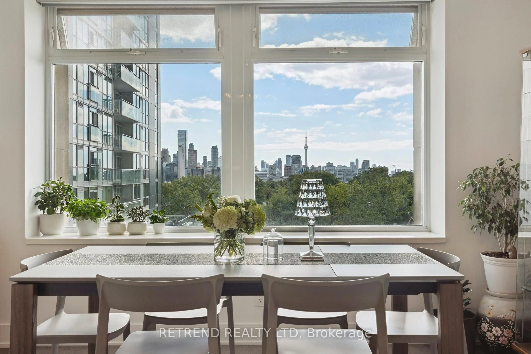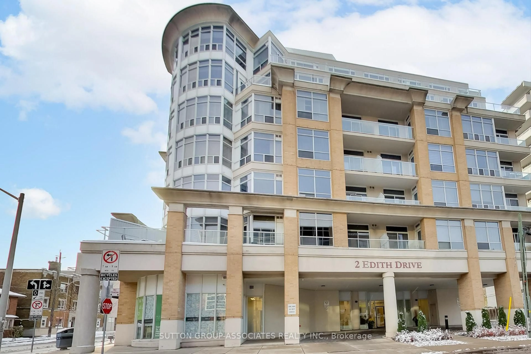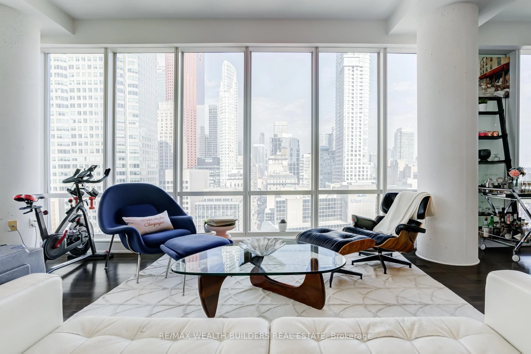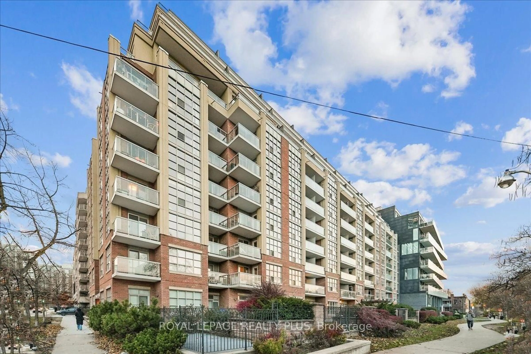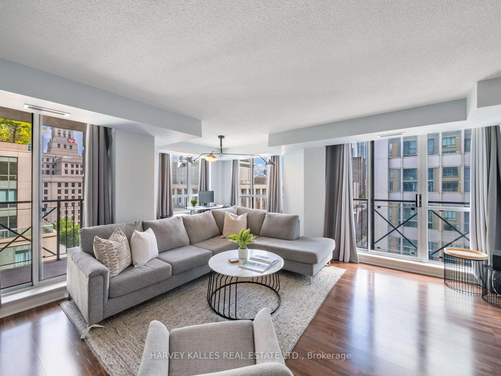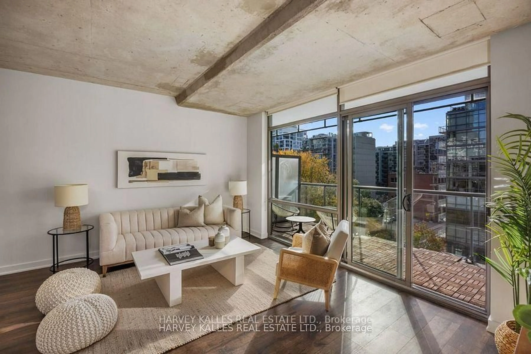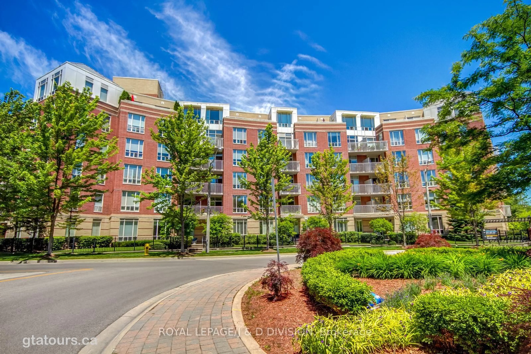An Incredible Chance To Live In One Of Toronto's Most Exceptionally Designed Communities - VU Condominiums! This Ingeniously Designed, Sun-Drenched South Facing, Two-Bedroom + Den Residence Delivers Both Comfort & Privacy Throughout Nearly 1000 Interior Square Feet Plus A Private Balcony. The Living & Dining Rooms Are Designed For Seamless Entertaining And Provide A Gracious Lifestyle. The Modern Kitchen Features Full-Sized Appliances, A Large Center Island With Convenient Breakfast Bar And Full Wall Of Custom Mill Work For Additional Storage! The Spacious Primary Bedroom Retreat Includes A Large Walk-In Closet With Custom Organizers As Well As A Four-Piece Spa-Like En-Suite Bathroom. The Large South-Facing Second Bedroom Showcases Exceptional Views And Features A Large Closet. The Well-Defined Den Area Offers A Custom Built-In Desk And Shelving System For Those In Need Of An Exceptional Home Office. The Private, South-Facing Balcony Provides Dramatic Sunsets & Exceptional City Views! World-Class Amenities Include Concierge, State Of The Art Party Room & Exercise Facility, Guest Suite & Party Room Roof Breathtaking Garden Terrace. Unbeatable Location And Low Maintenance Fees! Steps To The St Lawrence Market, Updated St. James Park, Financial & Distillery Districts, Shops Of King East, Martin Goodman Trail, Sugar Beach & Harbourfront. Easy Access To Public Transit & Highway!
Inclusions: Includes All Top Of The Line Appliances. Stainless Steel Fridge, Stove, Updated Microwave W/ Range Hood, Updated Dishwasher, Updated Front-Loading Washer & Dryer, All Existing Light Fixtures & Window Coverings, Custom Shelving & Desk In Den, One Parking Space With Bike Rack For Two Bicycles & One Locker.
