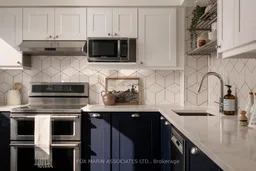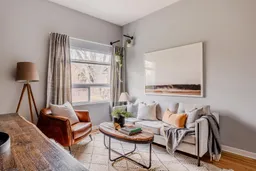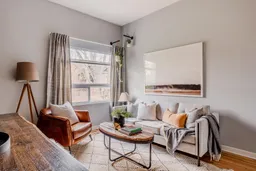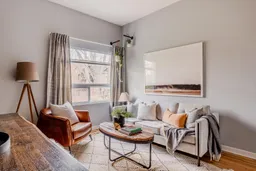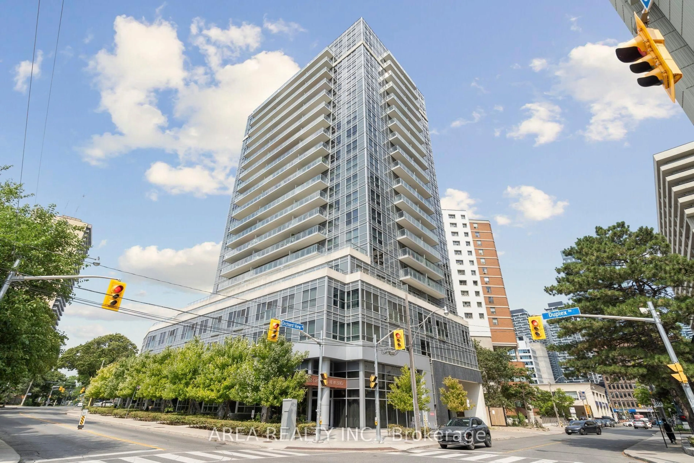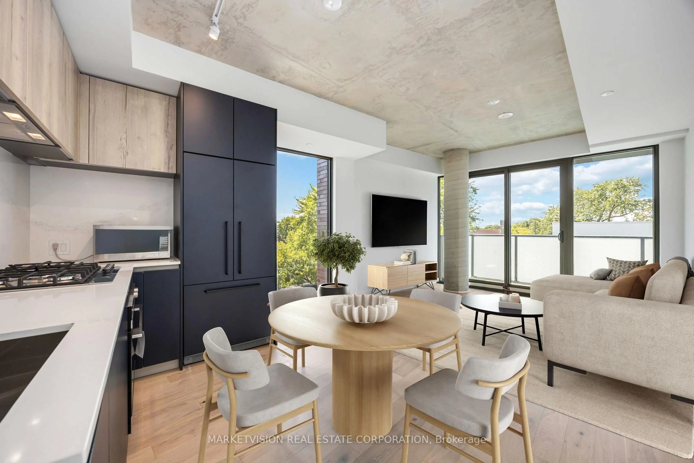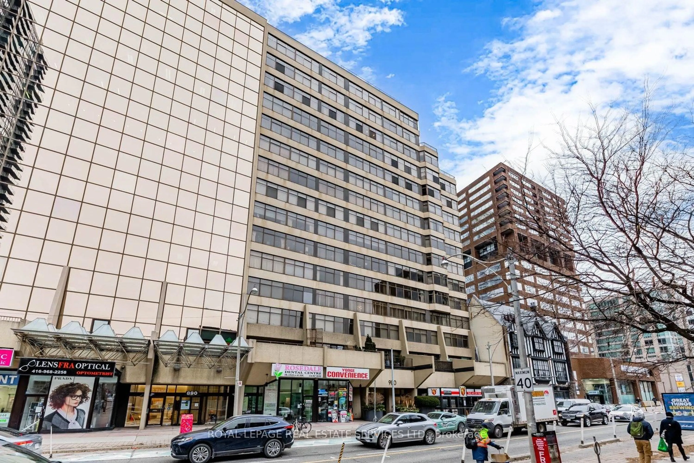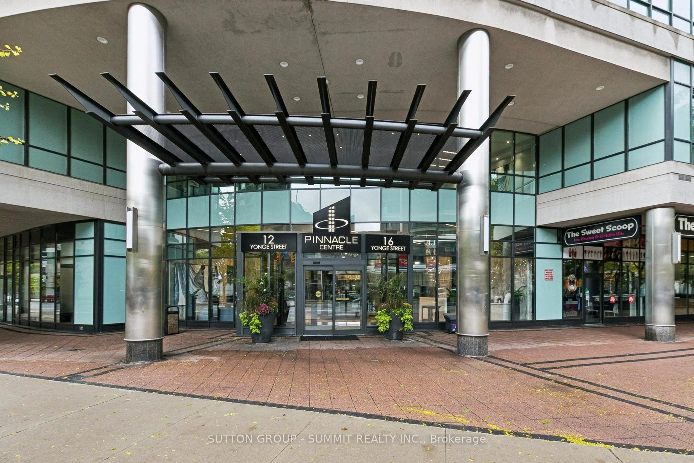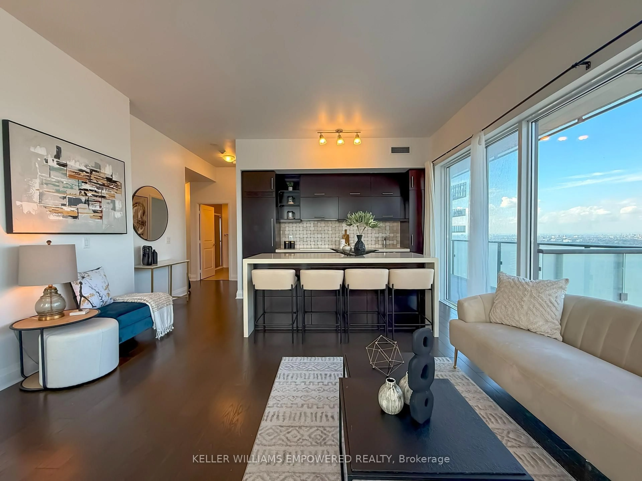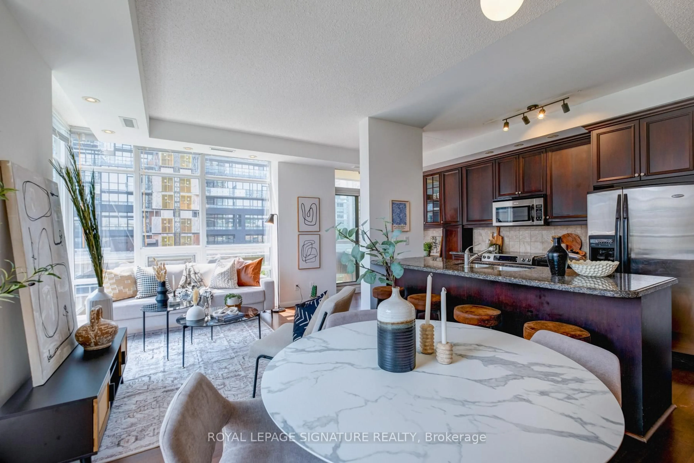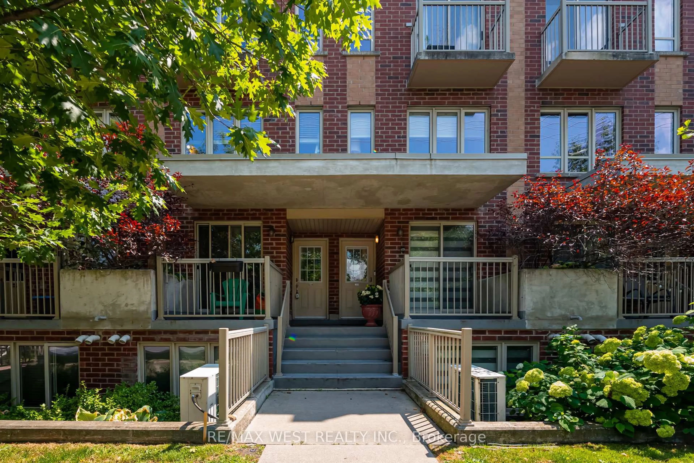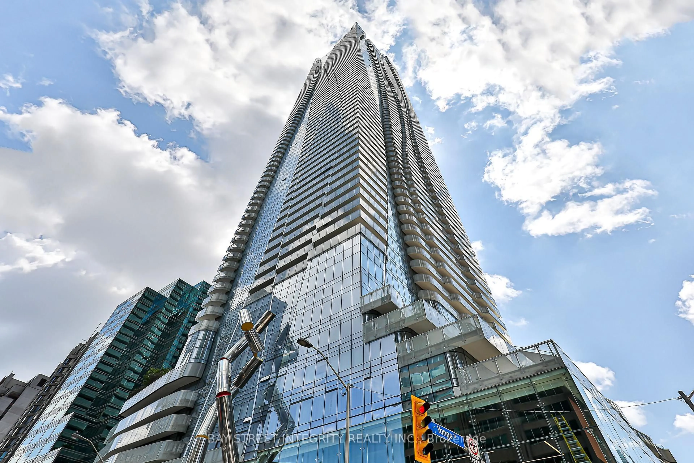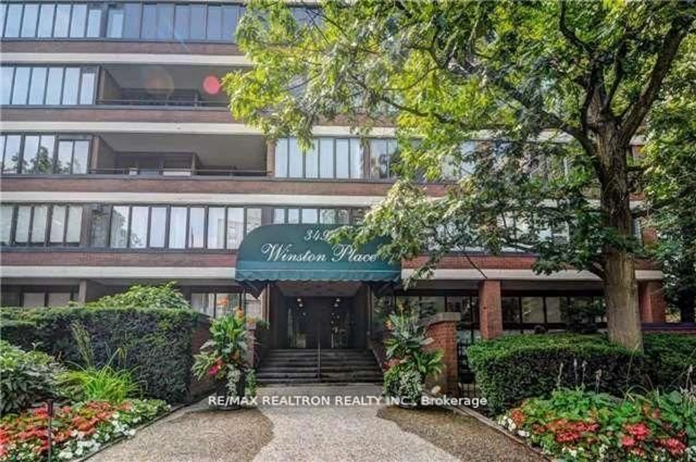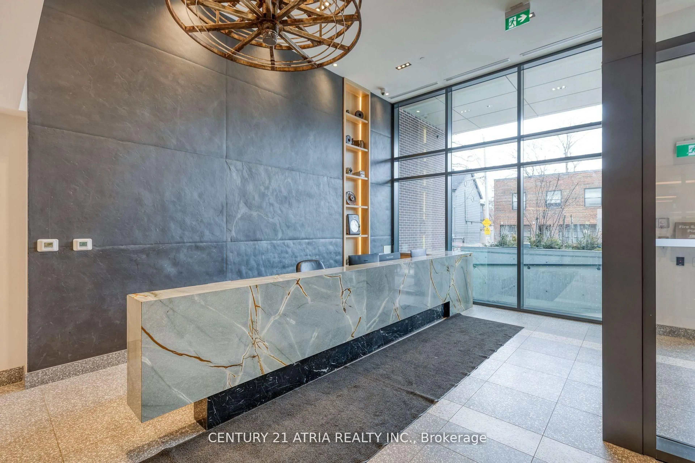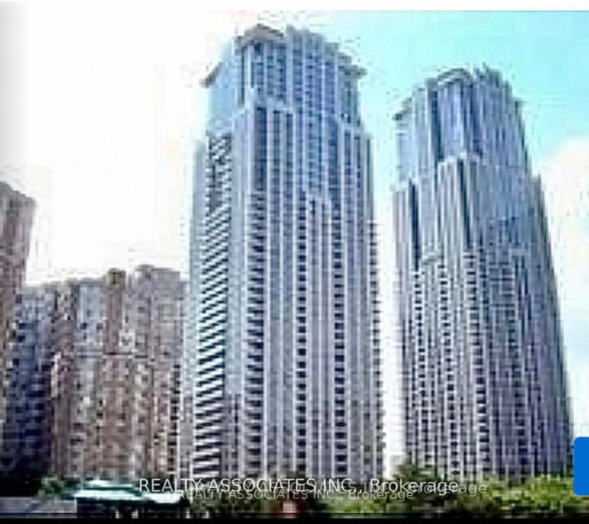This heart-tugger Beach-Triangler effortlessly merges practicality with a hint of Toronto nostalgia. Youll know it when you feel it! Its understated façade belies a picture-perfect East-Ender that transcends the usual paradigms of townhouse living. Beyond the vibrant blue door, this town unfolds like a beautiful storyline, with its layout revealing itself piece by piece, where every corner feels intentional. A first glance inside reveals the newly renovated two-tone kitchen of deep navy & white, which delivers crisp contrast with geometric backsplash tiles adding subtle texture, catching light at different angles for a gallery-worthy finish. Layered sightlines and light-filled transitions connect the kitchen and open concept dining & living spaces, whilst large windows flood each level with a sunny disposition, upping Edgewoods fresh, airy, and welcoming impression. Head up to three generously sized bedrooms on private floors, styled with natural textures, moody accent walls, and soft neutrals, providing a sense of privacy and individual space. The lower level offers a bonus recreation room that is begging for a large-screen TV, a video game console, and an oversized, comfy sectional. And one cant resist the private outdoor terrace, which offers a lush, green retreat, perfect for morning coffees or an evening BBQ surrounded by a canopy of mature trees. This freshly painted residence reveals a collection of thoughtful details: hardwood floors underfoot, lovely renovated washrooms, a full-sized laundry room with extra storage and a desirable underground garage. So effortless, its borderline unfair, but hey, you earned it.
Inclusions: Tucked into this coveted pocket, Edgewood Green is a boutique community of just 37 residences. Young families gather in the courtyard, long-term and retired neighbours bring stability, and professionals add a vibrant edge. The community vibe runs deep, think monthly book clubs, an annual September BBQ, and neighbours who genuinely look out for one another - safe, secure and a taste of that old-school magic! From here, youre steps lead to the best of the East: Fairmont & Woodbine Park, Ashbridges Bay, and the cultural richness of The Beaches & Queen Street E, plus easy access to major TTC rail & bus routes, bike lanes & daily errands on foot, including your local butcher & CSA farm-to-table delivery service! Schedule B For Full List of Inclusions!
