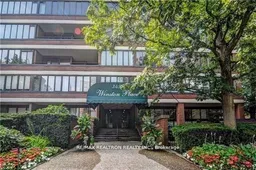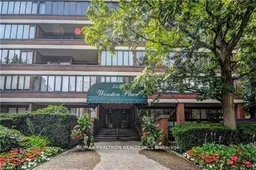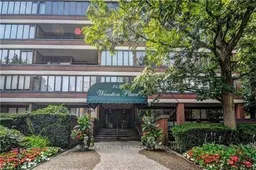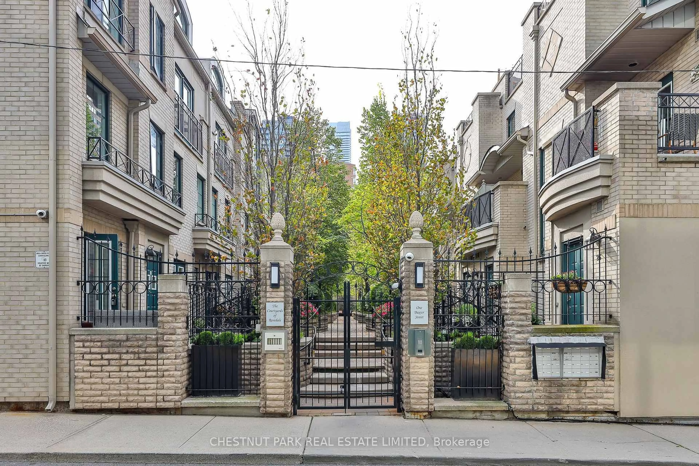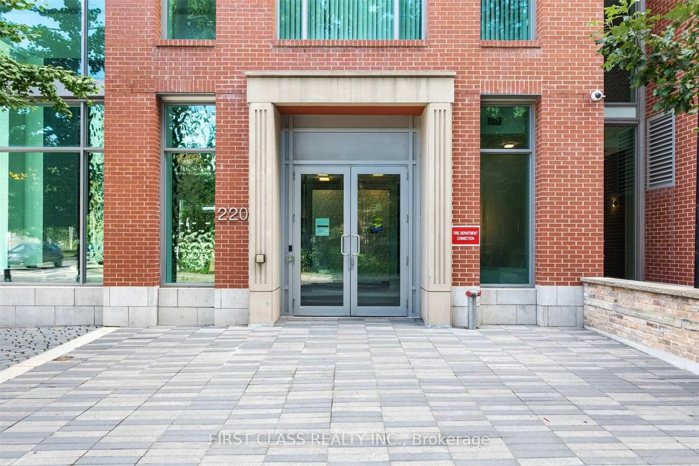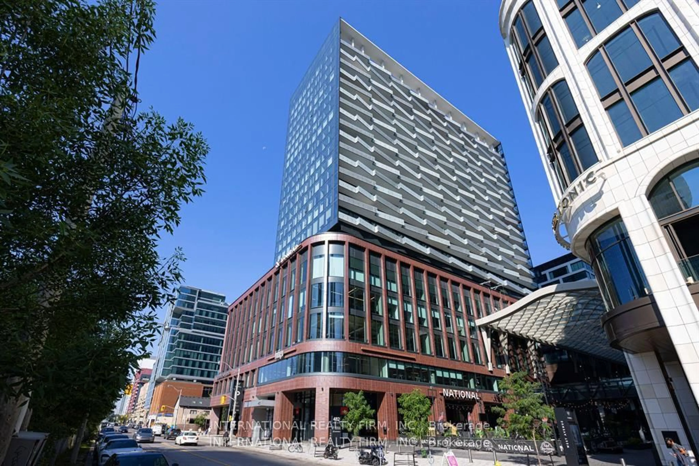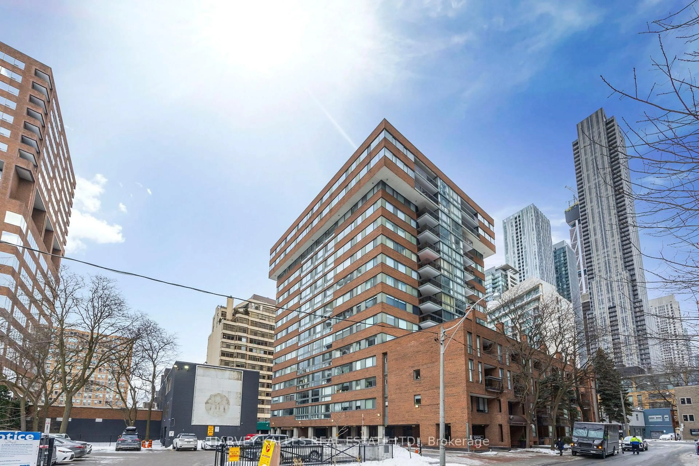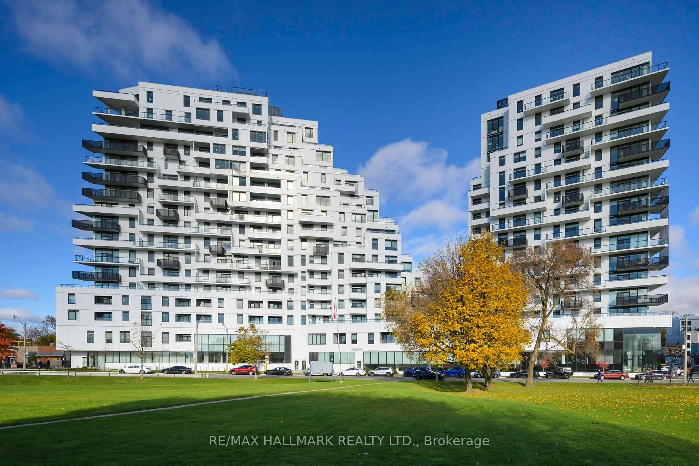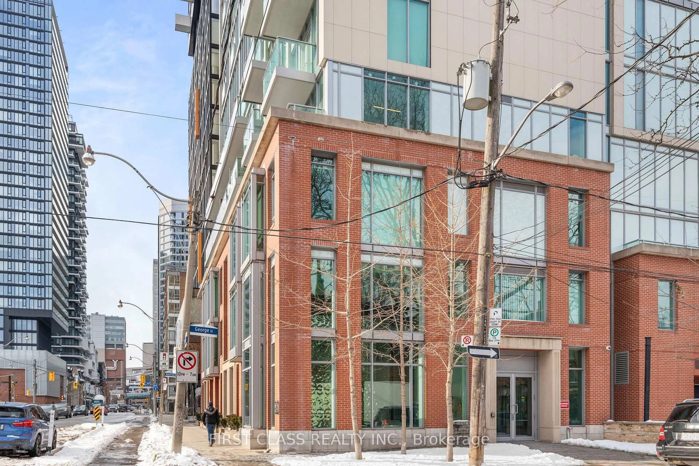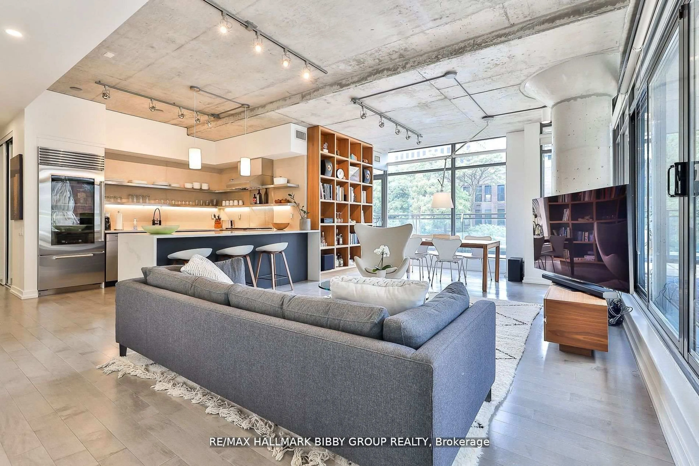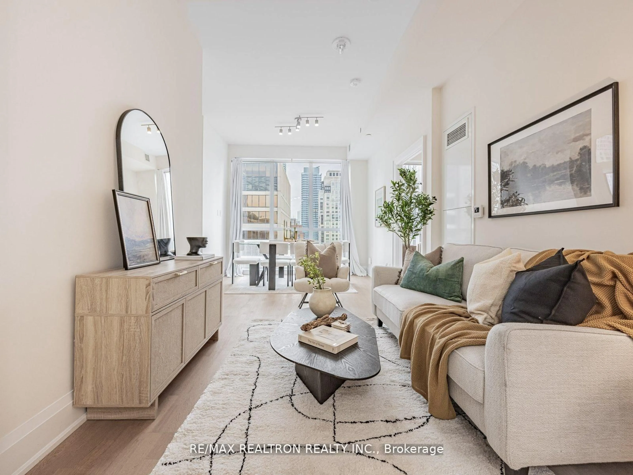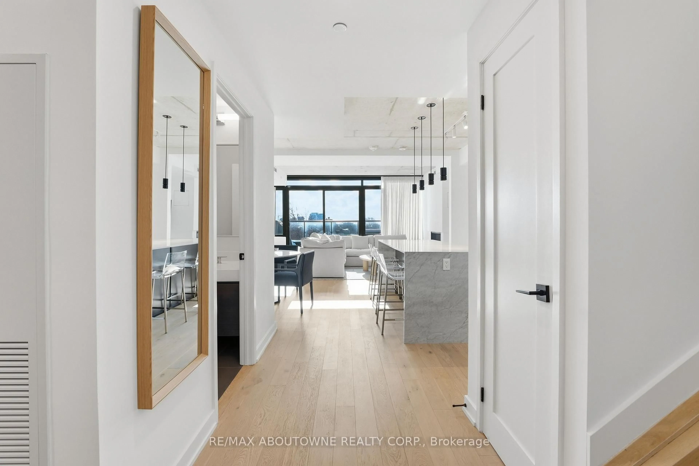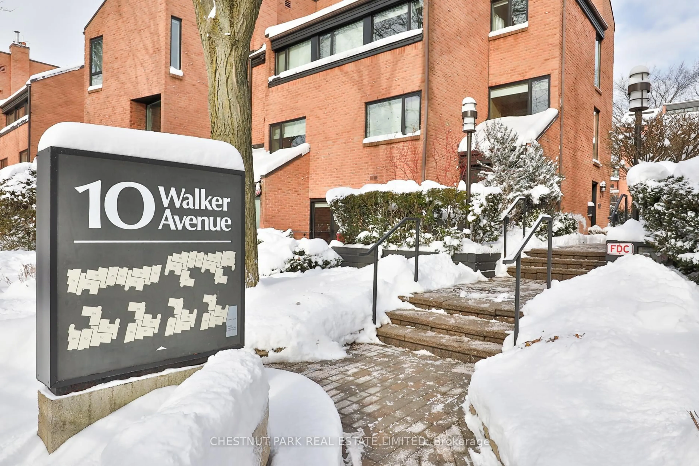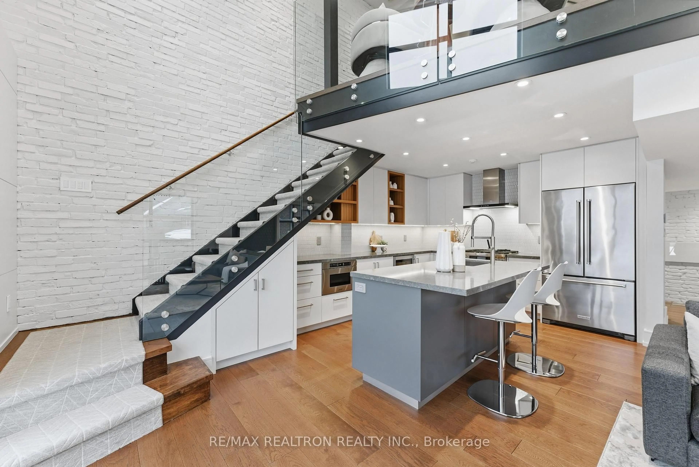Discover an exceptional 3-level, all above-grade opportunity at Winston Place, where urban convenience meets tranquil living in an exclusive boutique condominium. Nestled beside the picturesque Nordheimer Ravine, this unique residence offers the perfect blend of nature, sophistication, and accessibility. Located just minutes from Forest Hill Village, you'll enjoy charming cafes, upscale boutiques, and effortless transit options, making every day a seamless experience. Step inside a thoughtfully designed condo that mirrors the elegance of a townhome, complete with both indoor (lobby) and outdoor (patio) spaces, offering street access. With an estimated 1,805 square feet of living space, including 1,280 square feet across the central and upper floors, and a generous 525 square feet of above-grade family / rec-room, this home offers ample space for both relaxation and entertainment. Each floor features a walk-out balcony, inviting you to savour the fresh air and stunning surroundings. A coveted wood-burning fireplace adds warmth and character, an increasingly rare and desirable feature that enhances the ambiance of this refined residence. The second-floor laundry ensures convenience, while the expansive patio serves as a secure haven for children's play or sophisticated outdoor gatherings. Whether you're seeking a spacious home with a yard-like feel or an elegant pied-a-terre in a prime location, Winston Place delivers an unparalleled living experience. Don't miss the chance to make this exquisite retreat your own. Some pictures are virtually staged (ie). Lr, kit, primary Br, laundry
