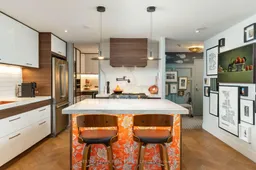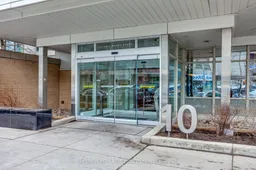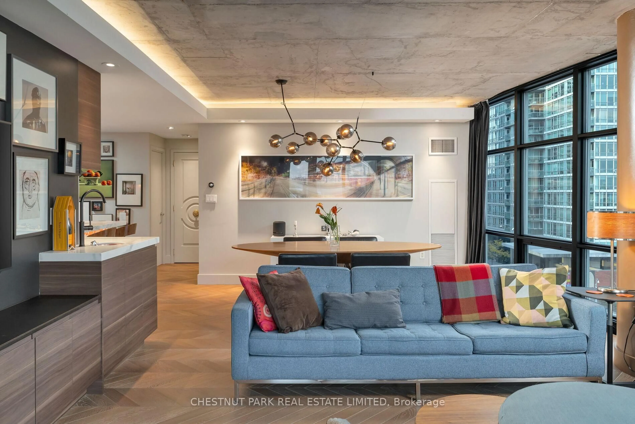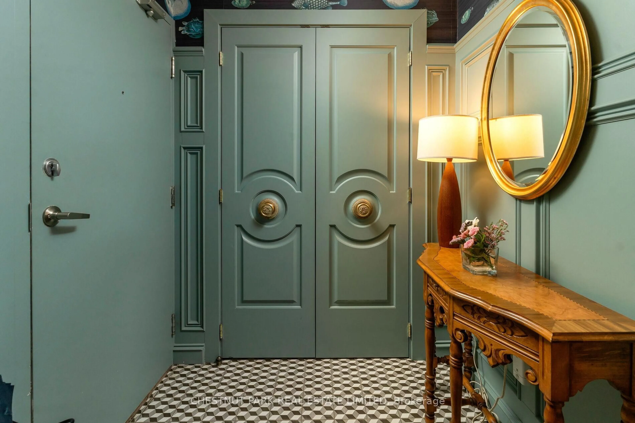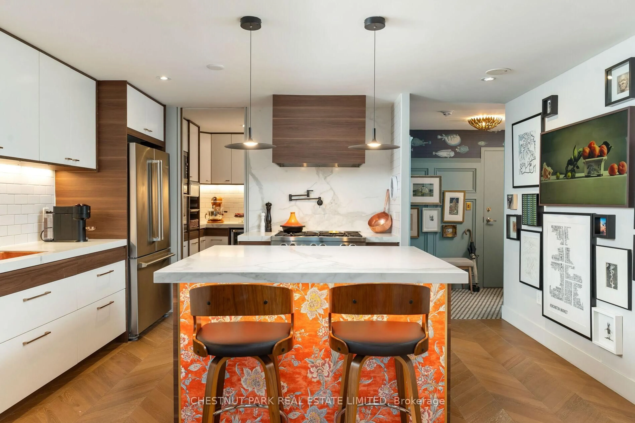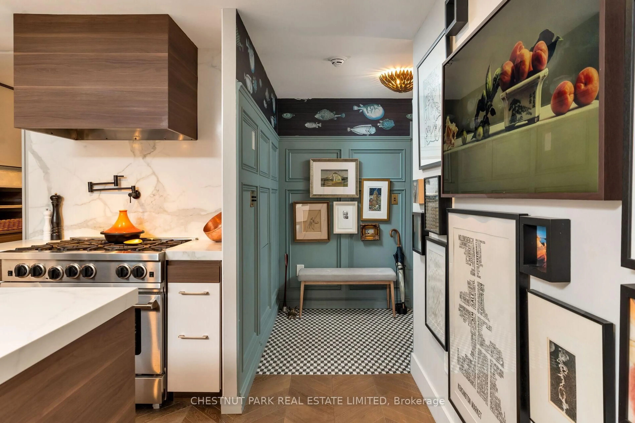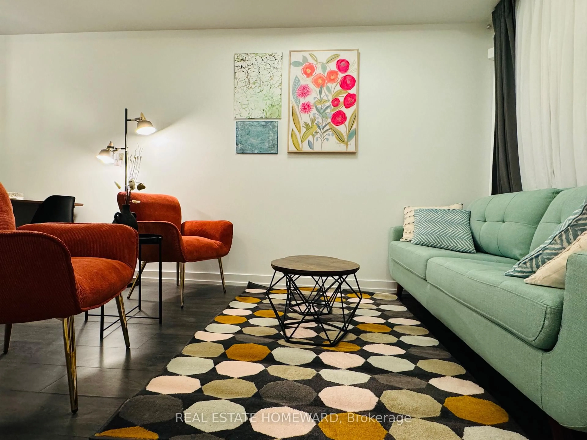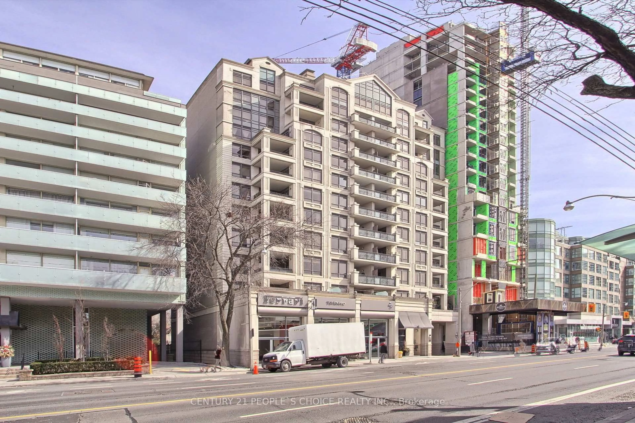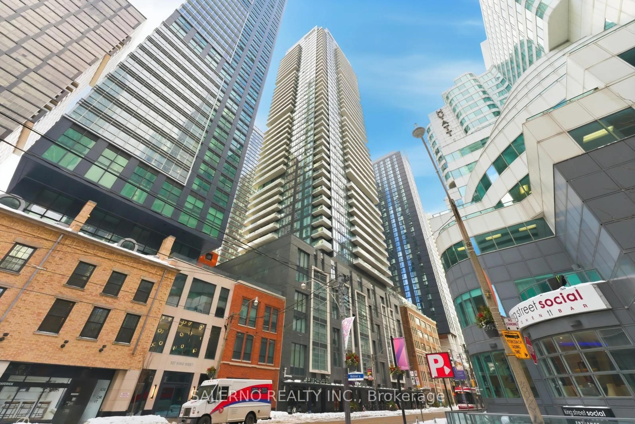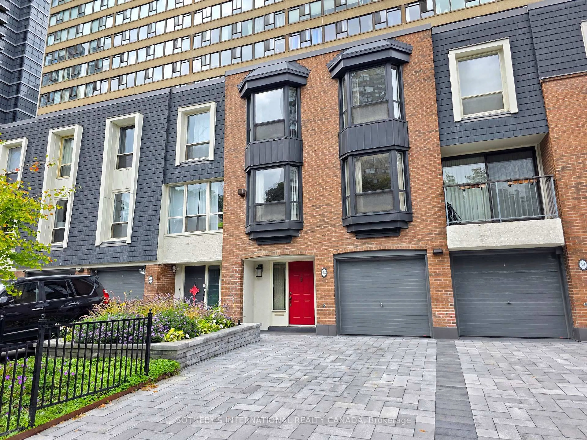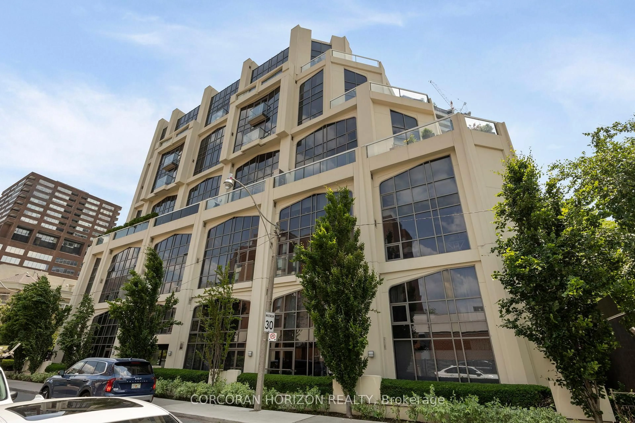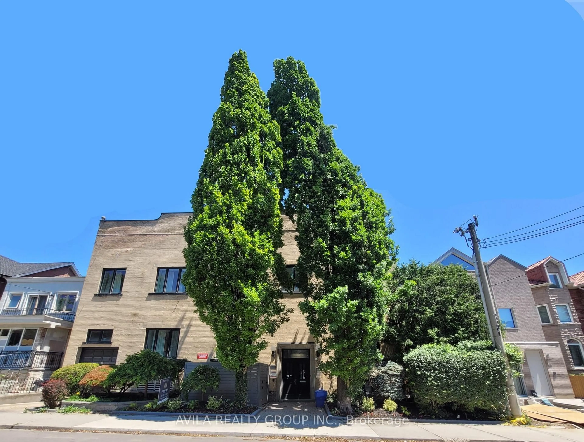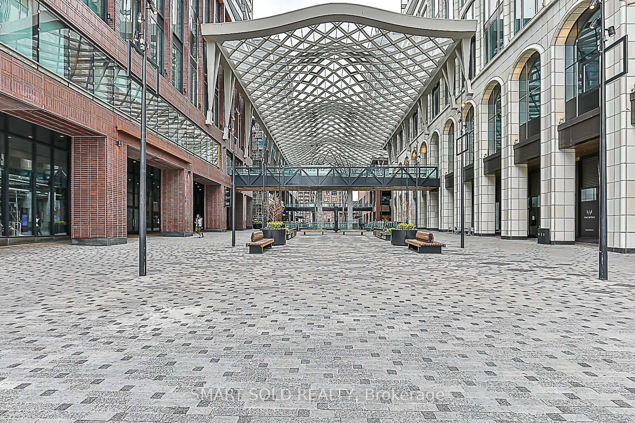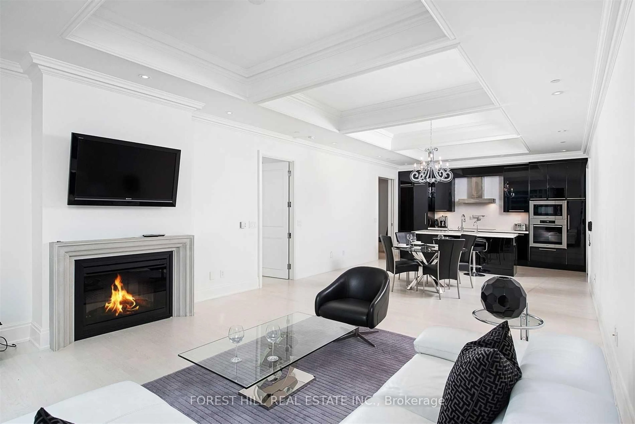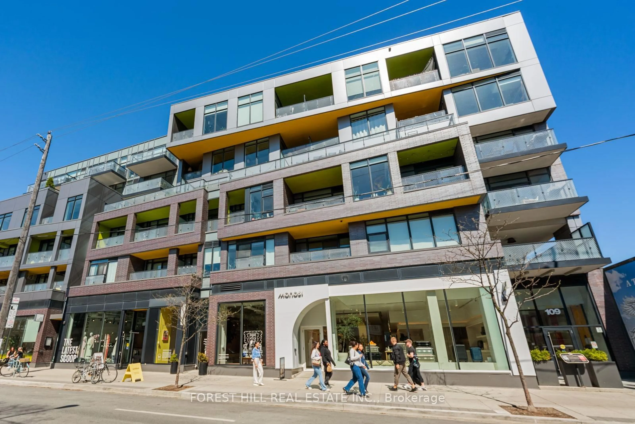10 Navy Wharf Crt #709, Toronto, Ontario M5V 3V2
Contact us about this property
Highlights
Estimated valueThis is the price Wahi expects this property to sell for.
The calculation is powered by our Instant Home Value Estimate, which uses current market and property price trends to estimate your home’s value with a 90% accuracy rate.Not available
Price/Sqft$966/sqft
Monthly cost
Open Calculator
Description
Whether you're downsizing without compromise or upgrading your lifestyle, Suite 709 offers a rare opportunity to own a designer corner residence in the heart of downtown Toronto - located in one of the city's most connected and vibrant neighbourhoods. Meticulously reimagined, this one-of-a-kind suite blends striking design with serious functionality. At its centre is a true chef's kitchen, professionally equipped with a 36" Bluestar gas range (six open burners), ultra-quiet Ventahood, hammered copper sink, and a bar sink that doubles as a champagne bucket. Custom cabinetry with integrated storage maximizes every inch. Behind a discreet sliding door, a fully separate walk-in pantry adds exceptional versatility, complete with a wall oven, brass shelving, pan-cooling racks, and a beverage fridge, an entertainer's dream and a cook's command centre - a rare luxury in condo living. This coveted corner layout features floor-to-ceiling windows in every principal room, filling the space with natural light from the east and south while framing the city skyline and partial lake views. The private terrace offers a front-row seat to the skyline and nearby Billy Bishop Airport. Chevron oak flooring, exposed concrete ceilings, curated designer finishes, and top-tier appliances create a sophisticated yet warm aesthetic. This is not a cosmetic update - it's a thoughtful transformation. Includes parking, locker, and access to the renowned 30,000 sq. ft. Super Club with gym, pool, tennis courts, and extensive amenities. Steps to the waterfront, The Well, Rogers Centre, and downtown's best dining, transit, and entertainment. Suite 709 delivers a rare combination of design, light, and location - ideal for buyers who want downtown luxury living without compromise. A standout residence for buyers who refuse to settle for the ordinary.
Property Details
Interior
Features
Ground Floor
Foyer
2.41 x 1.7Double Closet / Tile Floor / B/I Closet
Kitchen
3.71 x 4.27Stone Counter / Centre Island / Bar Sink
Pantry
2.94 x 2.08B/I Oven / B/I Fridge / Combined W/Kitchen
Living
4.67 x 5.48Combined W/Dining / W/O To Terrace / hardwood floor
Exterior
Features
Parking
Garage spaces 1
Garage type Underground
Other parking spaces 0
Total parking spaces 1
Condo Details
Amenities
Concierge, Gym, Indoor Pool, Party/Meeting Room, Visitor Parking, Community BBQ
Inclusions
Property History
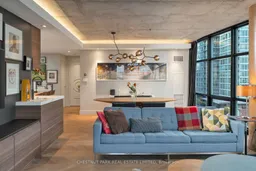 39
39