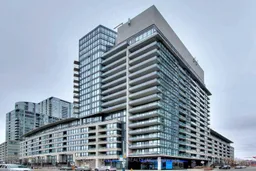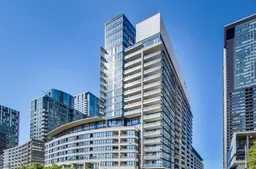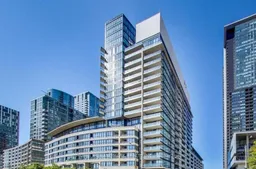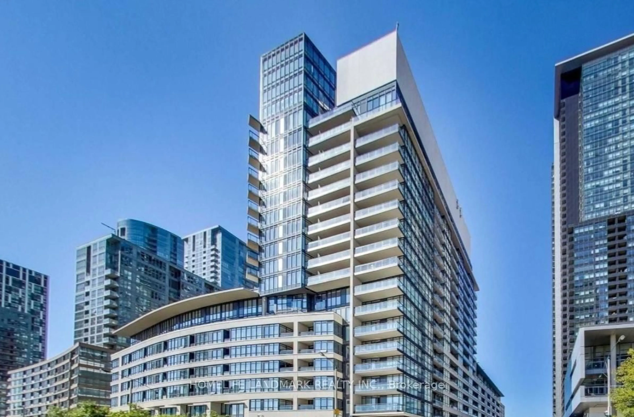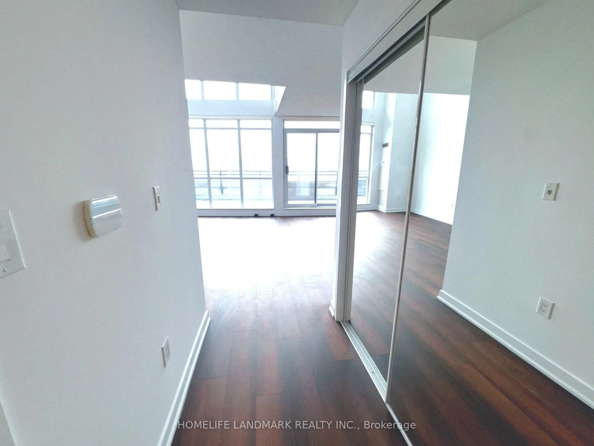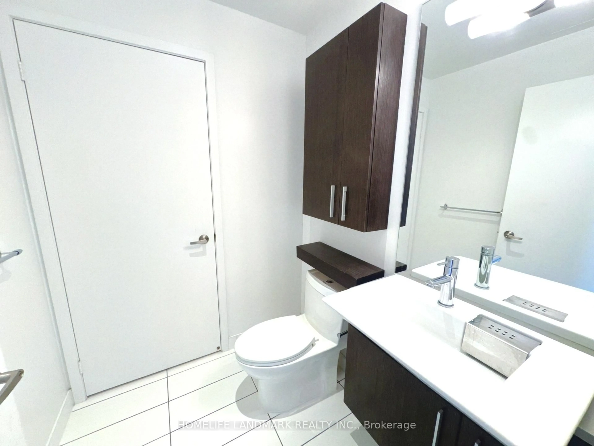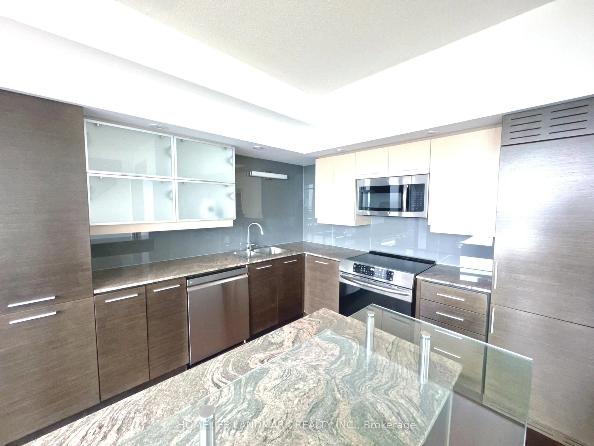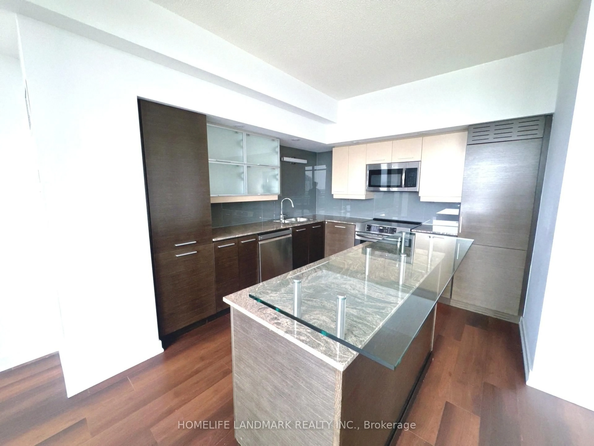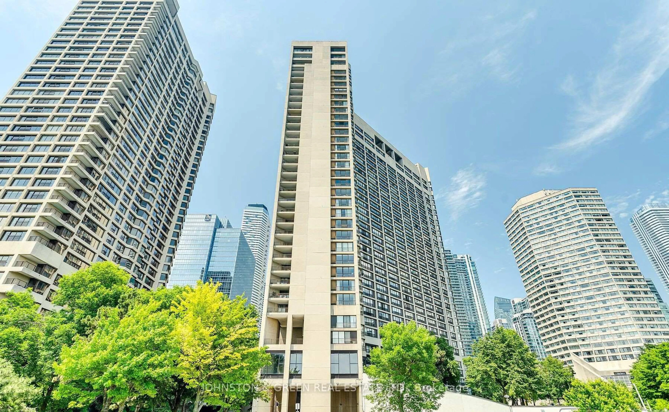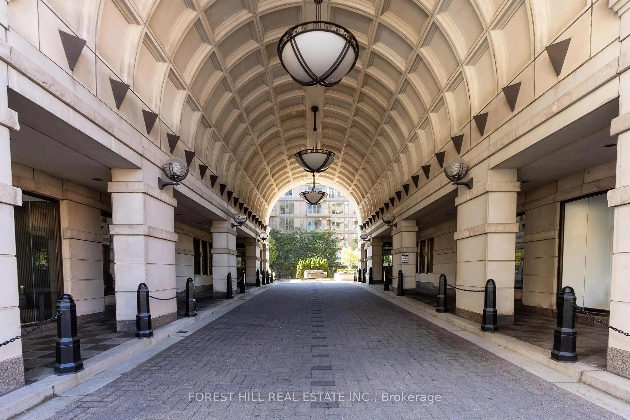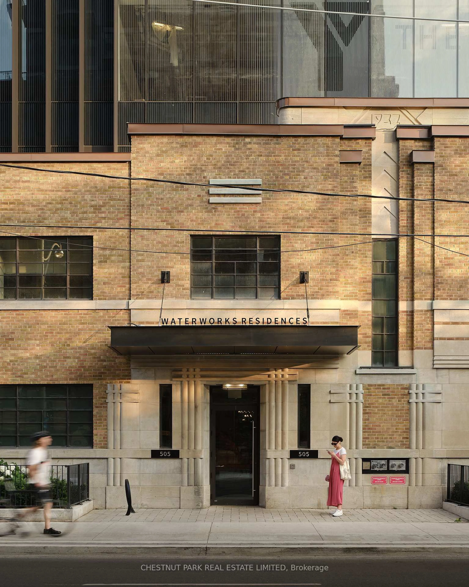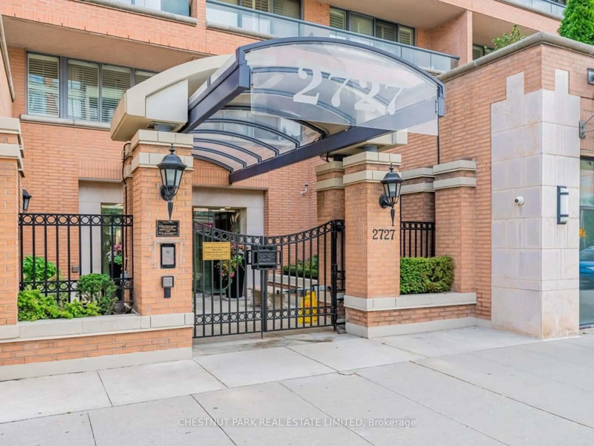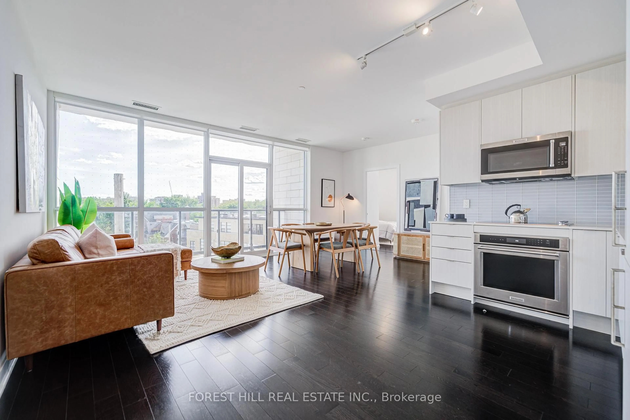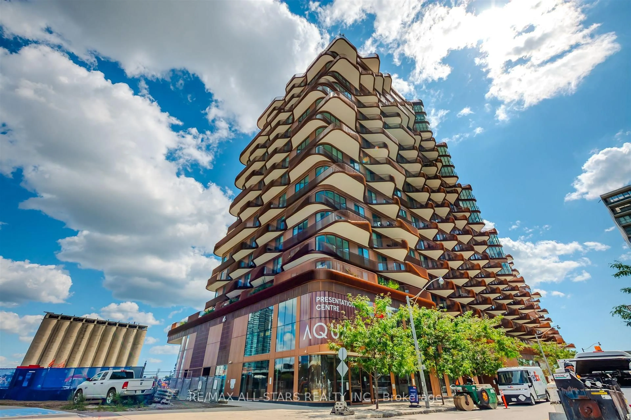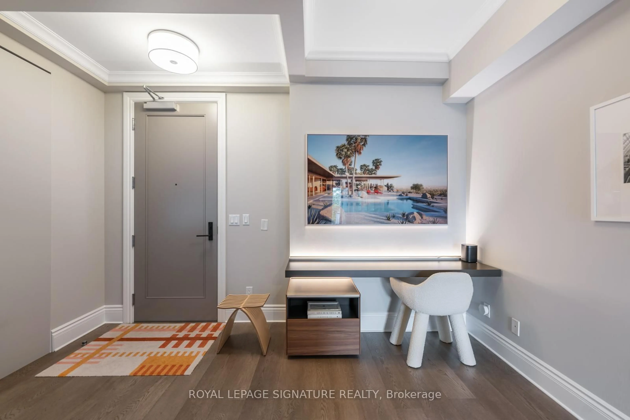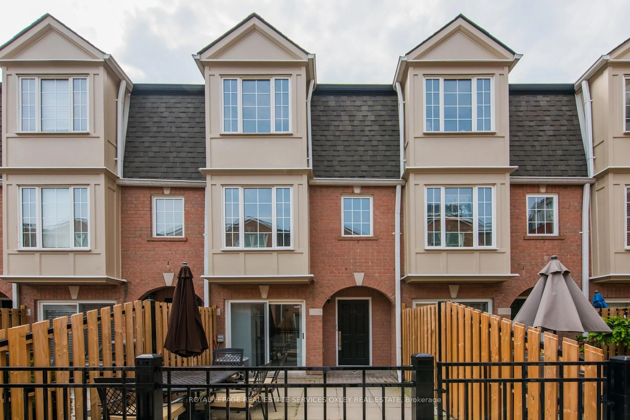8 Telegram Mews #833, Toronto, Ontario M5V 3Z5
Contact us about this property
Highlights
Estimated valueThis is the price Wahi expects this property to sell for.
The calculation is powered by our Instant Home Value Estimate, which uses current market and property price trends to estimate your home’s value with a 90% accuracy rate.Not available
Price/Sqft$790/sqft
Monthly cost
Open Calculator
Description
Experience unparalleled downtown luxury in this 1520 sq ft, 2-storey penthouse-style loft, complete with an additional 100+ sq ft balcony. This exceptional unit features 2 spacious bedrooms, 2 full bathrooms, and a convenient powder room. The elegant open-concept layout showcases soaring 9' ceilings and large windows that flood the space with natural light. Top-grade vinyl flooring graces the main level, complemented by sleek granite countertops and generous closet space. With tandem parking for two cars. Embrace vibrant city living, just steps from shops, daycare, an elementary school, a community center, and within walking distance to the Rogers Centre, CN Tower, and the Financial & Entertainment Districts. This south-facing gem offers breathtaking lake views, making it a truly captivating
Property Details
Interior
Features
Main Floor
Living
4.02 x 3.39Vinyl Floor / W/O To Balcony
Study
0.0 x 0.0Vinyl Floor / Open Concept
Kitchen
2.68 x 1.68Vinyl Floor / Centre Island / Open Concept
Dining
2.5 x 2.47Vinyl Floor / Large Window / W/O To Balcony
Exterior
Features
Parking
Garage spaces -
Garage type -
Total parking spaces 2
Condo Details
Amenities
Guest Suites, Gym, Lap Pool, Visitor Parking
Inclusions
Property History
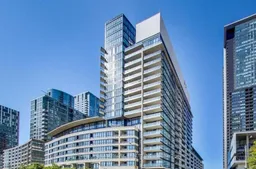 39
39