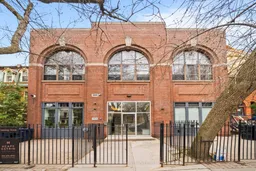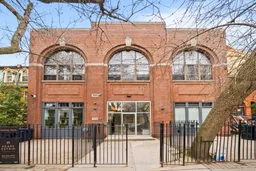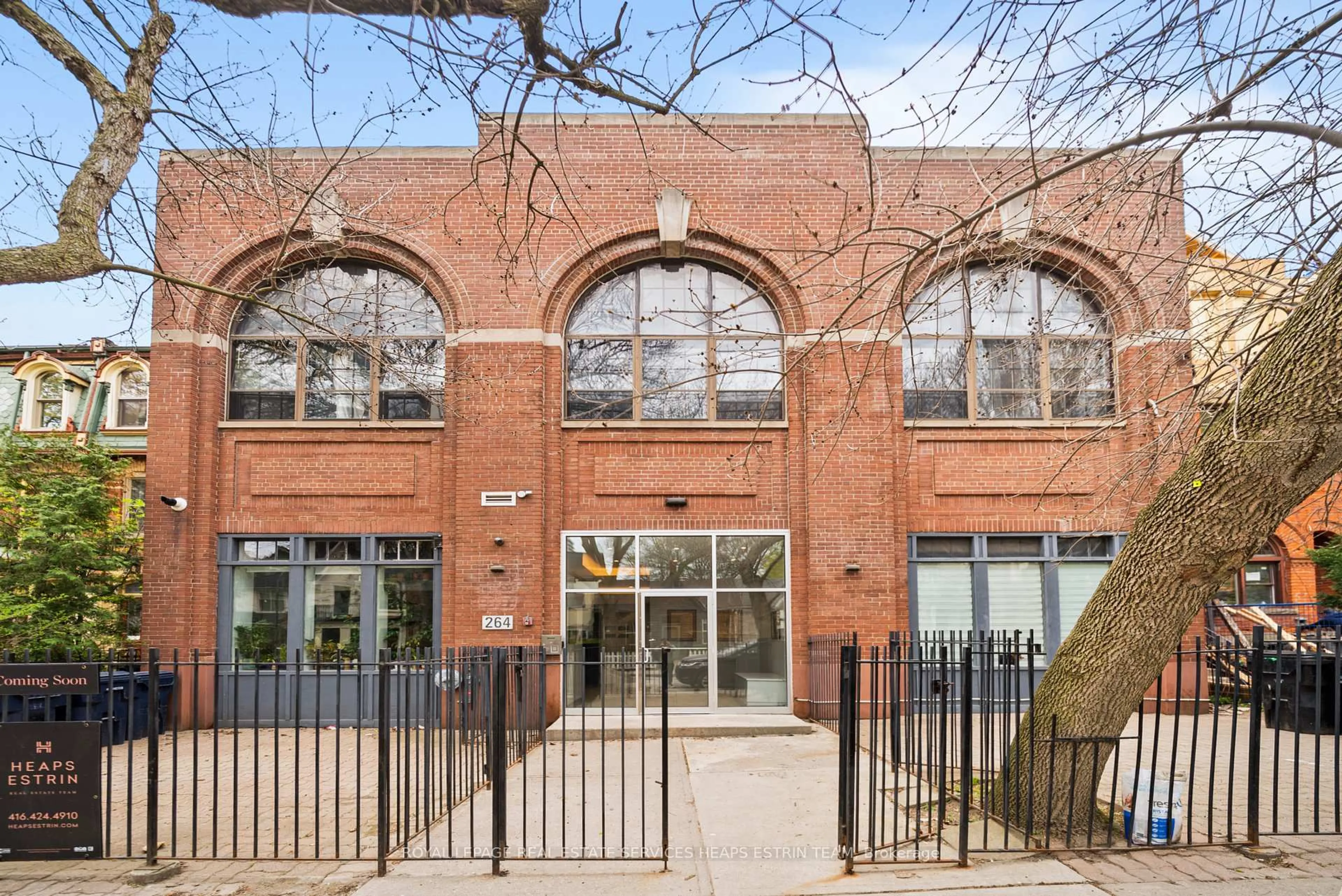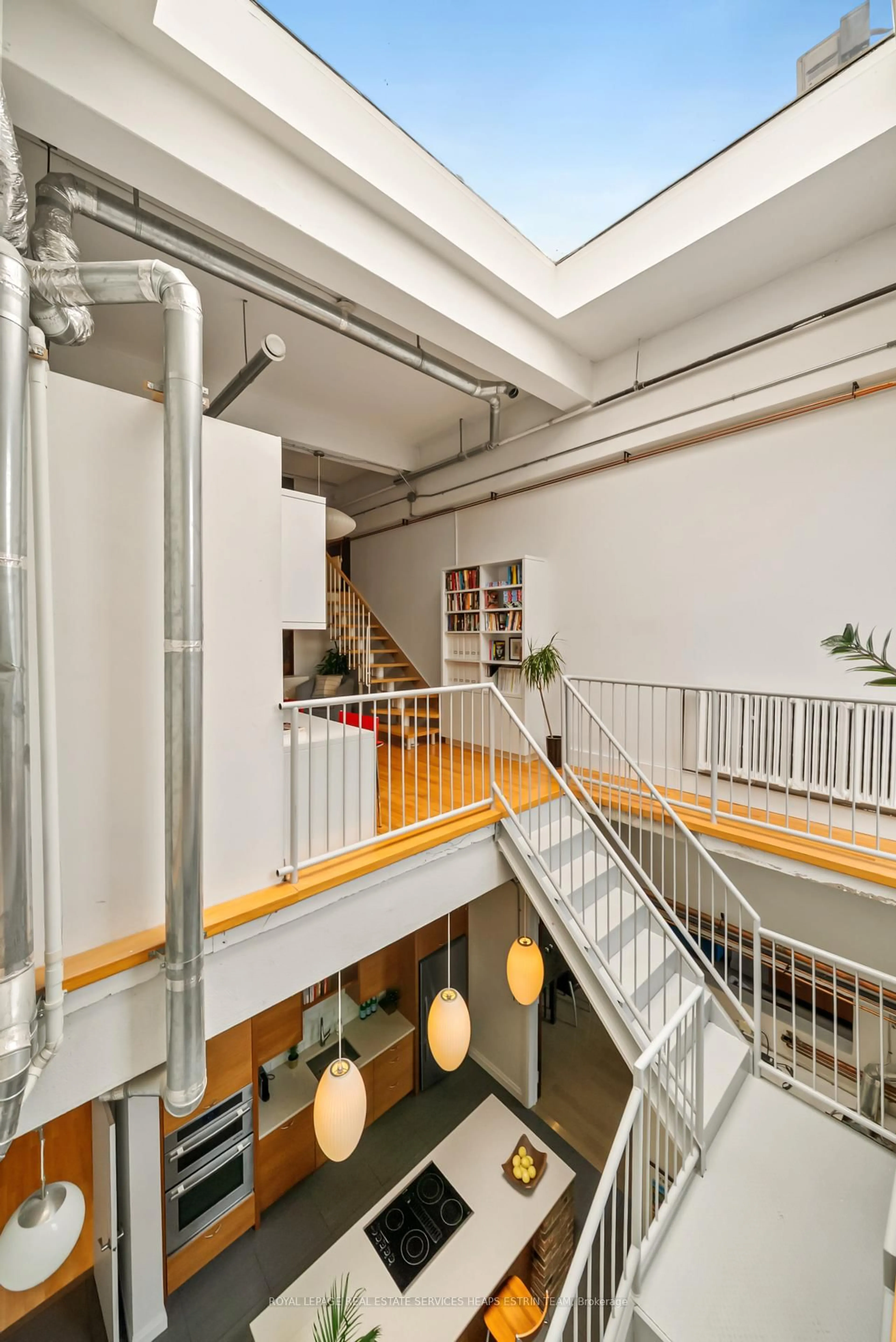264 Seaton St #205, Toronto, Ontario M5A 2T4
Contact us about this property
Highlights
Estimated valueThis is the price Wahi expects this property to sell for.
The calculation is powered by our Instant Home Value Estimate, which uses current market and property price trends to estimate your home’s value with a 90% accuracy rate.Not available
Price/Sqft$586/sqft
Monthly cost
Open Calculator
Description
The Evening Telegram Lofts Authentic Loft Living Discover a rare opportunity to own a piece of Toronto's industrial heritage in the iconic Evening Telegram Lofts, a landmark conversion of the historic newspaper press building into authentic hard loft residences. This expansive live/work space masterfully blends vintage character with modern refinement across three thoughtfully designed levels, offering over 2,200 square feet of versatile living. Drenched in natural light from oversized windows and an enormous skylight, the unit feels bright, open, and inspiring throughout. Designed with flexibility in mind, this expansive loft can be fully adapted for private living, offering up to five sleeping areas and three bathrooms, anchored by a dramatic living and dining room with soaring 13-foot ceilings. Alternatively, as it is zoned for live/work use, the two smaller main-floor rooms can easily be converted into offices, creative studios, or client meeting spaces, offering an ideal setup for entrepreneurs or professionals seeking a dynamic home environment. Rich with historic character, this loft seamlessly incorporates elements of the original Evening Telegram building. The doors leading into the kitchen are repurposed from the original building entrances, and the striking kitchen island is anchored by brick footings that once supported the newspaper's mighty printing press a true homage to the past brought into contemporary living
Property Details
Interior
Features
Exterior
Features
Condo Details
Inclusions
Property History
 46
46







