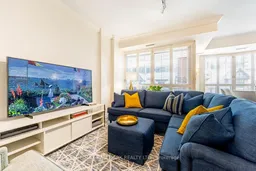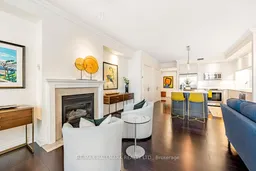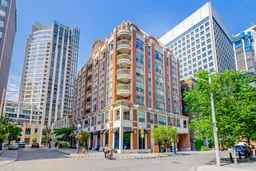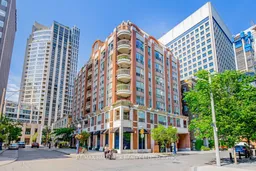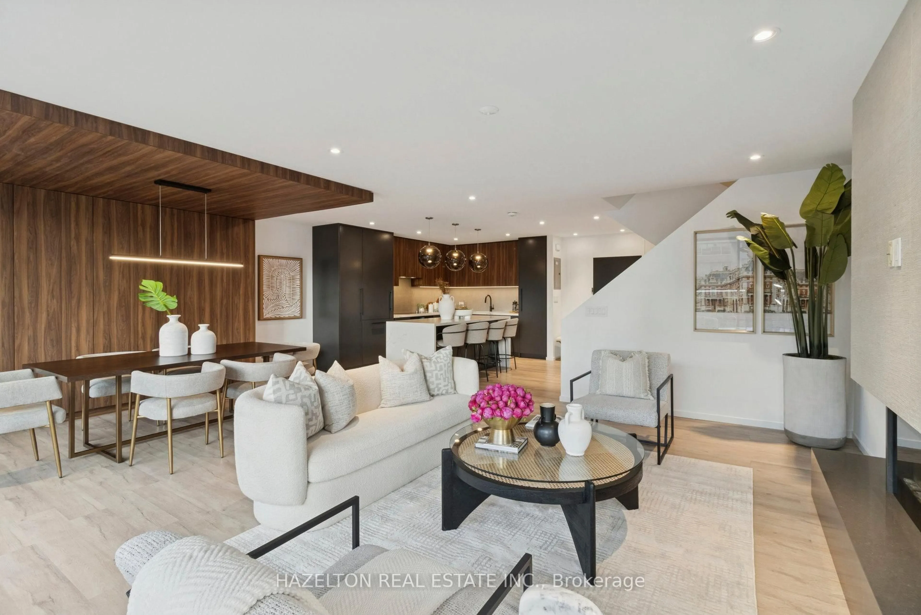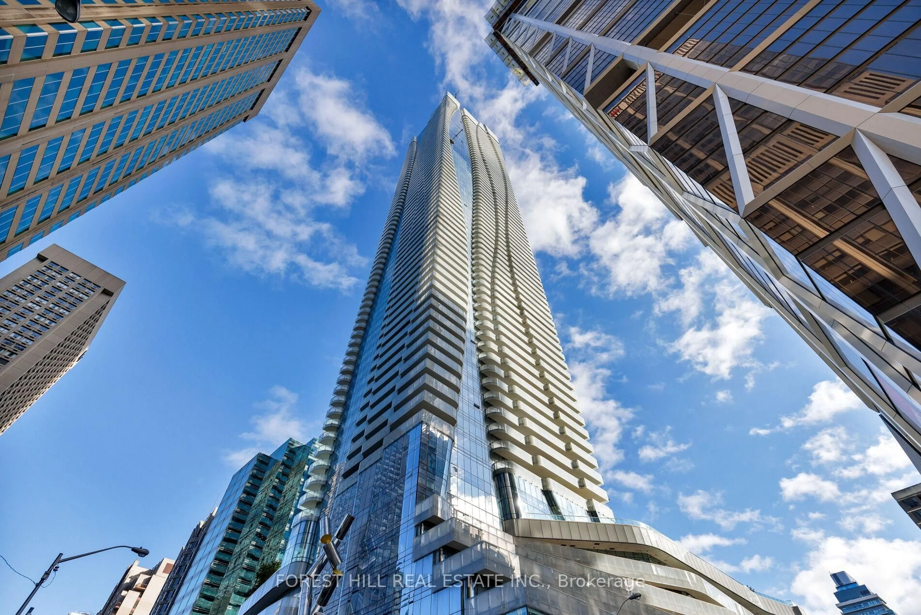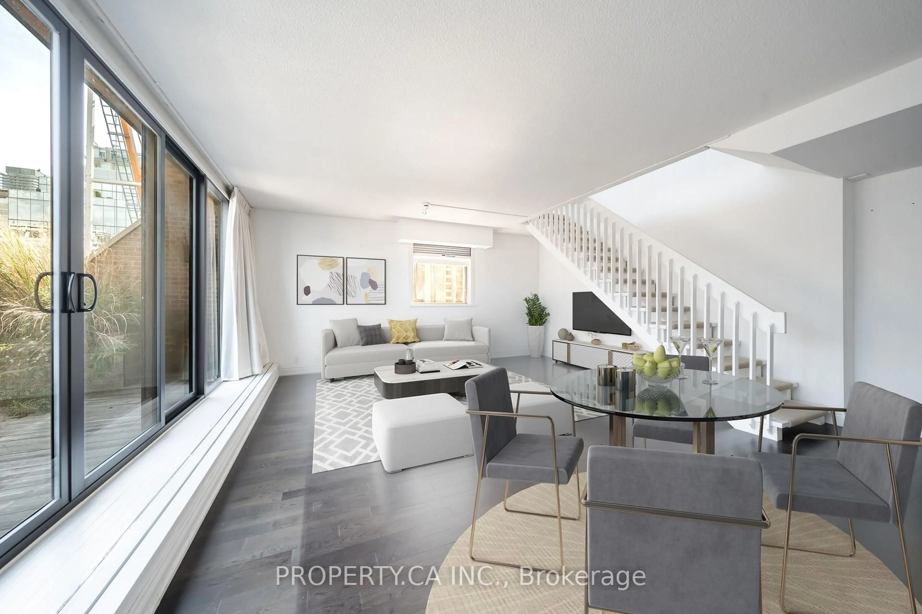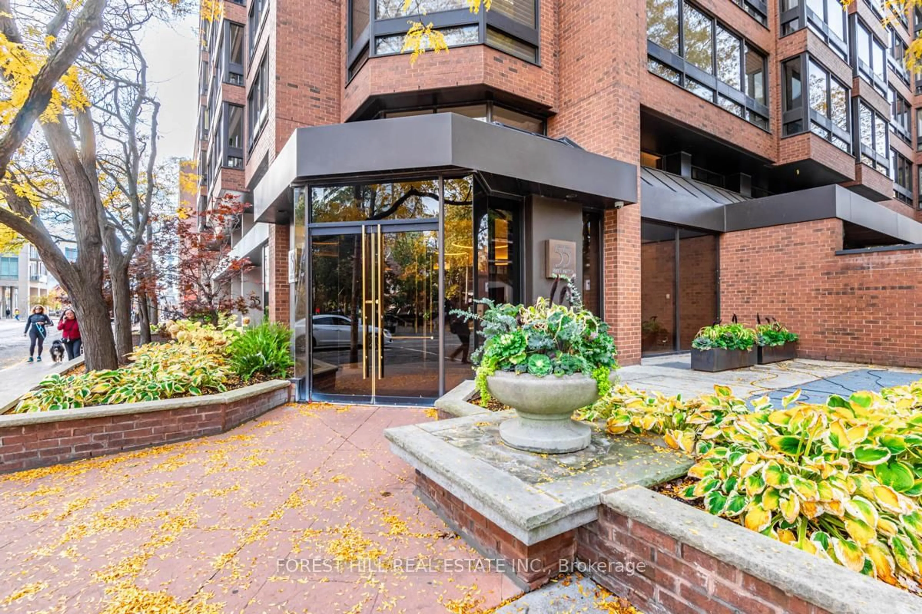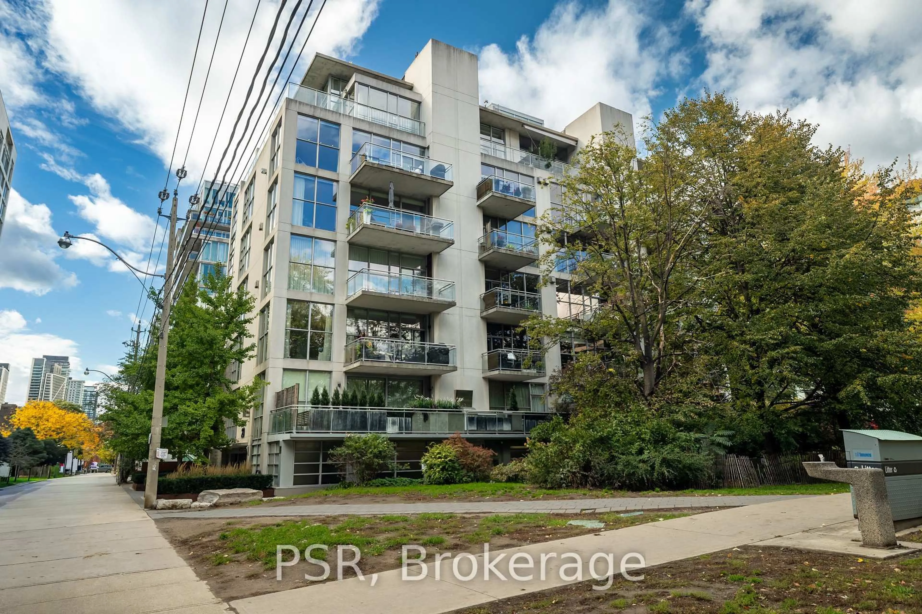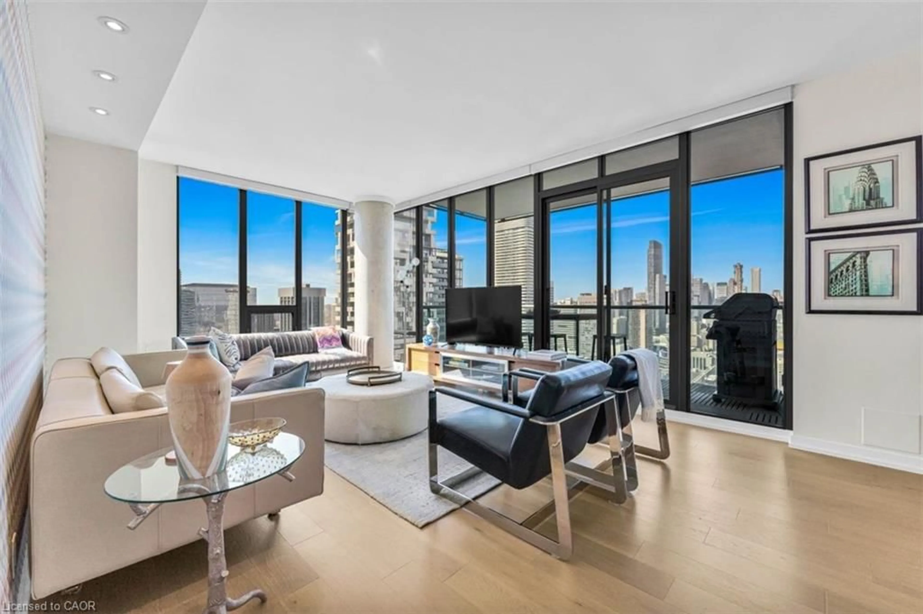Be the Sultan of cool. Be the Sultan of calm. Be the Sultan of your very own quiet oasis right in the heart of Yorkville.Tucked away behind the hustle and bustle of the "mink mile" and just across the street from The Windsor Arms Hotel, The Residences of No. 8 Sultan is a boutique building with exclusivity and privacy. You'll hardly notice that you're literally steps away from some of the best shopping in Canada, restaurants, arts, culture, nightlife & more. With its sunny southern exposure and low traffic mews-style street, you can sip your morning coffee on the terrace in peace & quiet. This unit is bright and light with California shutters through-out to let you control how much vitamin D you take in & during those cooler months a gas fireplace will fire right up to take the chill off. The primary suite is enormous with loads of built-in storage & the second bedroom comes fully kitted out with built-in Murphy bed, shelving & desks. With parking, locker, gym and an attentive concierge, you'll be treated like royalty. **EXTRAS** Gas Fired Heat Pump & Equip, Central A/C & Equip, All ELFs & Window Coverings, Bosch Fridge, Bosch Induction Range, Bosch Dishwasher, OTR Bosch Micro, LG Washer/Dryer, B/I Murphy Bed & Cabinets, B/I Speakers, Gas Fireplace, All Keys & Fobs.
Inclusions: Gas Fired Heat Pump & Equip, Central A/C & Equip, All ELFs & Window Coverings, Bosch Fridge, Bosch Induction Range, BoschDishwasher, OTR Bosch Micro, LG Washer/Dryer, B/I Murphy Bed & Cabinets, B/I Speakers, Gas Fireplace, All Keys & Fobs.
