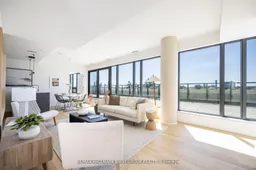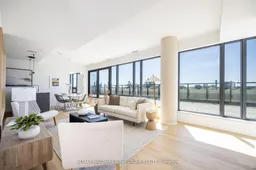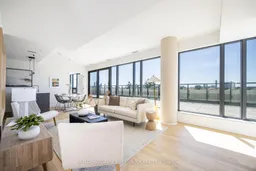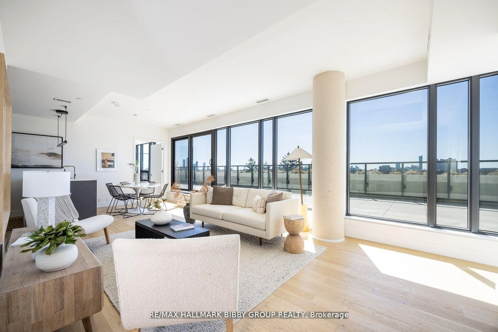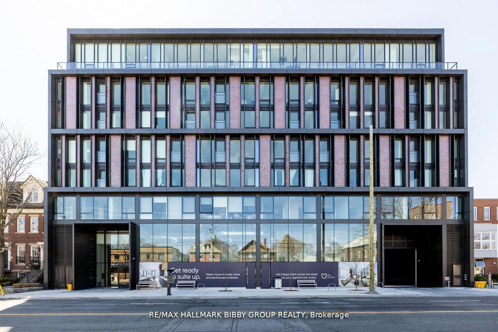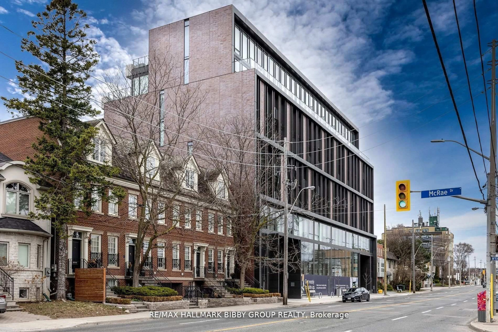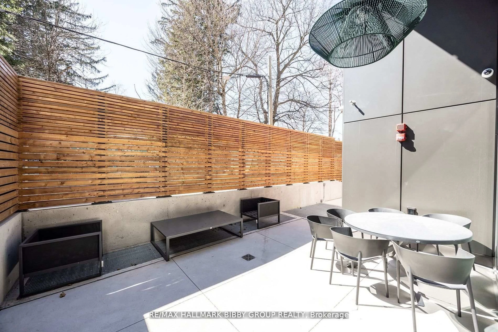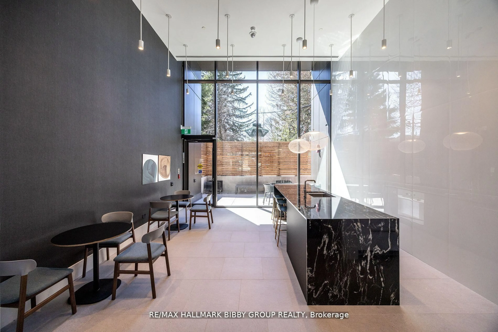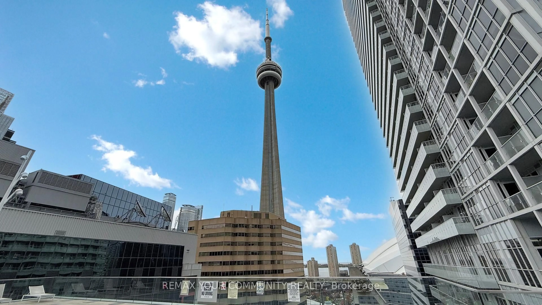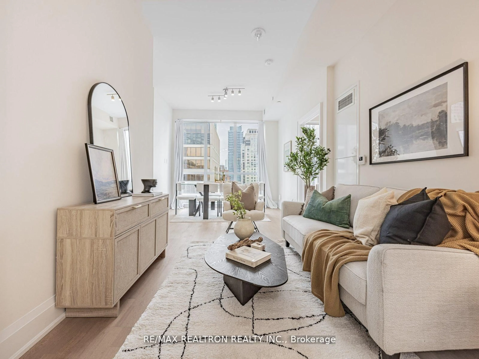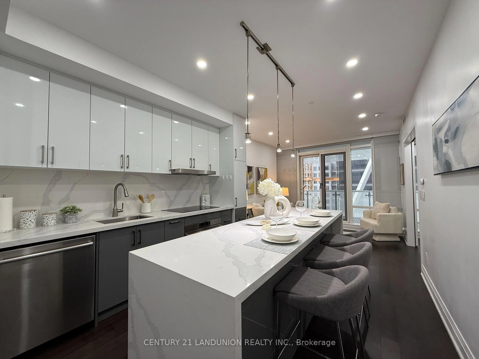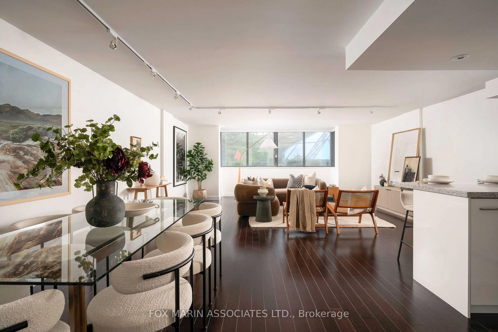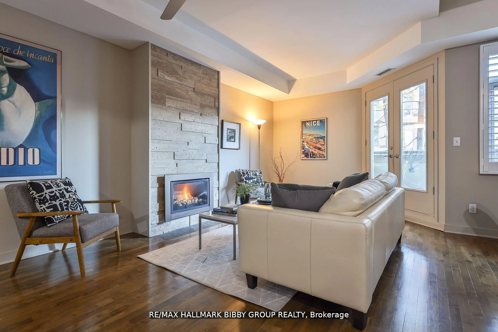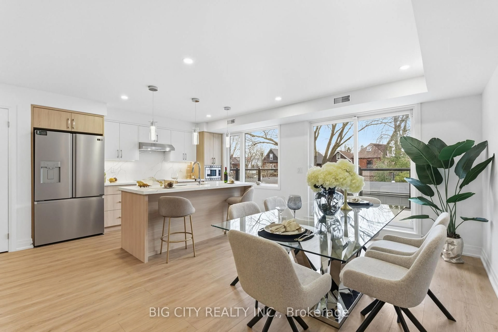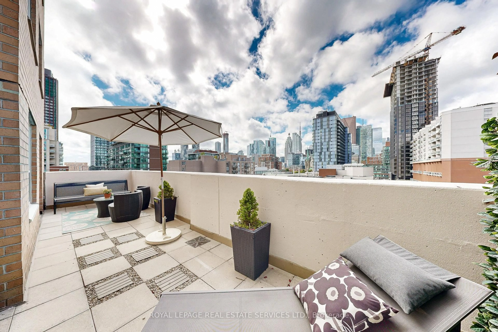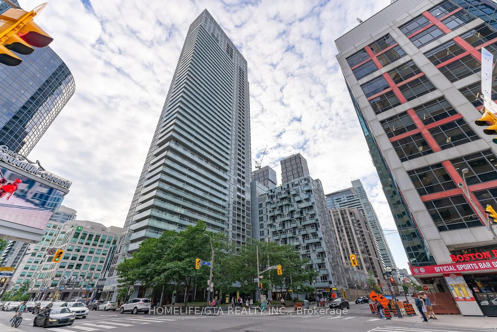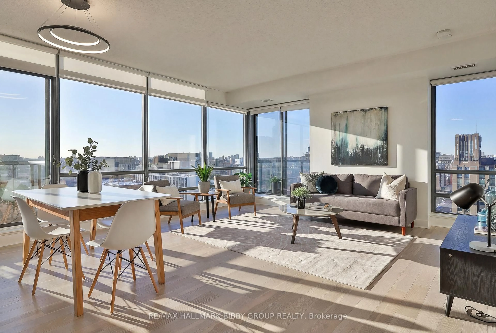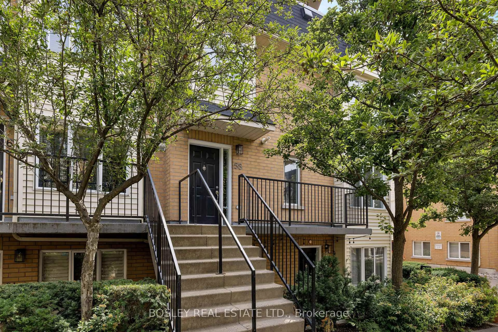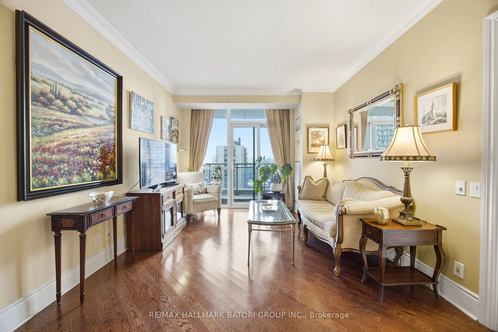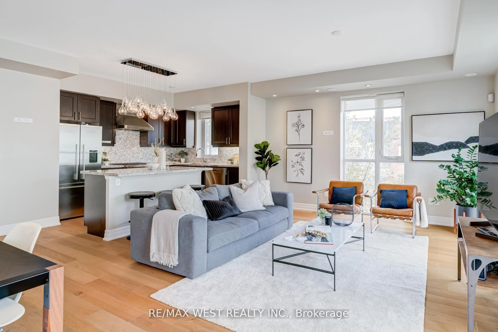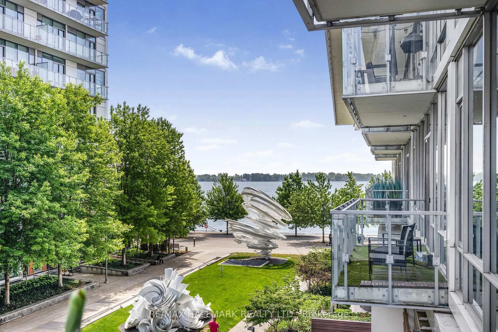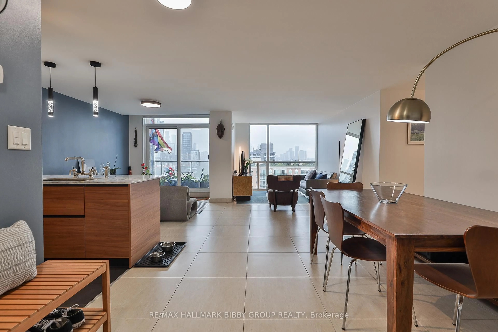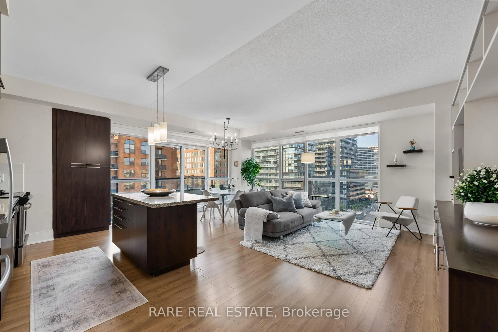1414 Bayview Ave #701, Toronto, Ontario M4G 3A7
Contact us about this property
Highlights
Estimated valueThis is the price Wahi expects this property to sell for.
The calculation is powered by our Instant Home Value Estimate, which uses current market and property price trends to estimate your home’s value with a 90% accuracy rate.Not available
Price/Sqft$1,554/sqft
Monthly cost
Open Calculator
Description
An Iconic & Majestic Penthouse By Gairloch And Peter Clewes Of Architects Alliance. This Two-Bedroom, Three-Bathroom Masterpiece In 1414 Bayview Provides An Unrivaled Living Experience Complemented By A 775 Square Foot Private Terrace Oasis. Every Inch Of This Residence Reflects Superior Craftsmanship And Attention To Detail With Refined Modern Finishes Throughout. The Unobstructed West Exposure & Floor To Ceiling Windows Provide An Abundance Of Natural Light. The Expansive, Sun-Drenched Principal Rooms Are An Entertainers Dream With Soaring Ceilings And Seamlessly Integrate Into A Majestic Rooftop Garden Which Features Pre-Cast, Concrete Built-In Planters, Natural Gas And Access To Some Of Toronto's Most Exceptional, Unobstructed Views. The Breathtaking Modern Italian Kitchen Features Integrated Miele Appliances, Caesarstone Countertops And Ample Storage. The Primary Bedroom Retreat Boasts A Large Walk-In Closet And Four-Piece Spa Like En-Suite Bathroom. The Large, Private Second Bedroom Is Perfect For Guests And Includes A Convenient Four-Piece Ensuite Bath.World Class Amenities Designed By Sixteen Degree Studio Include Residents Library Lounge, Co-Working Space And A Private Garden Courtyard. Unbeatable Location As You Are Steps From The Best That Leaside Has To Offer. Acclaimed Shopping And Dining Of Bayview, Upscale Grocers, Easy Access To Public Transit, Toronto's Best Running, Biking Trails And Ravine Systems.
Property Details
Interior
Features
Main Floor
2nd Br
3.28 x 3.21hardwood floor / West View / 4 Pc Ensuite
Living
4.21 x 3.98hardwood floor / West View / W/O To Terrace
Dining
5.31 x 3.56hardwood floor / West View / W/O To Terrace
Kitchen
5.31 x 3.56hardwood floor / B/I Appliances / Overlook Patio
Exterior
Features
Parking
Garage spaces 1
Garage type Underground
Other parking spaces 0
Total parking spaces 1
Condo Details
Amenities
Bbqs Allowed, Bike Storage, Concierge, Recreation Room, Visitor Parking, Rooftop Deck/Garden
Inclusions
Property History
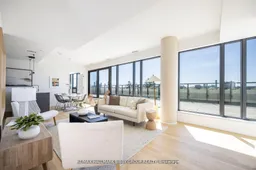 41
41