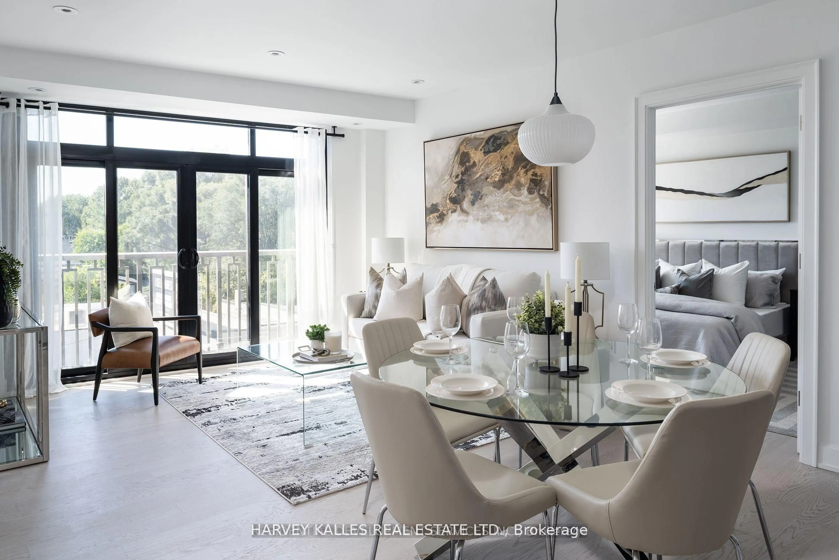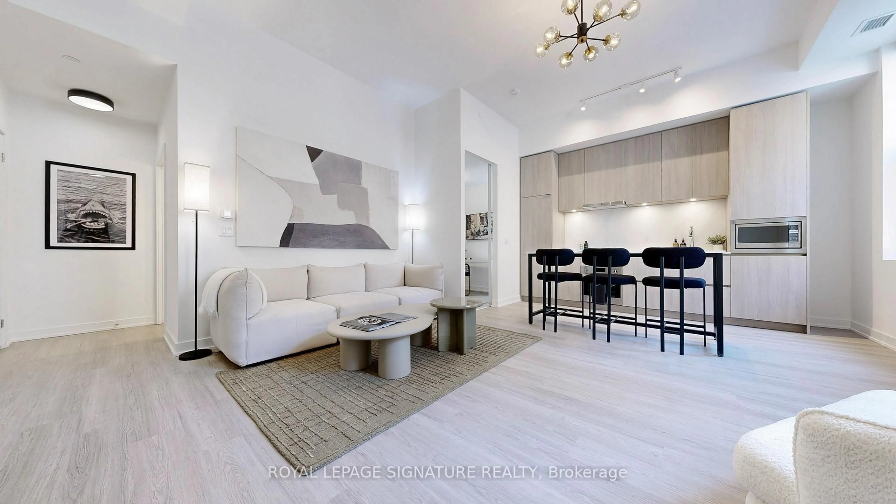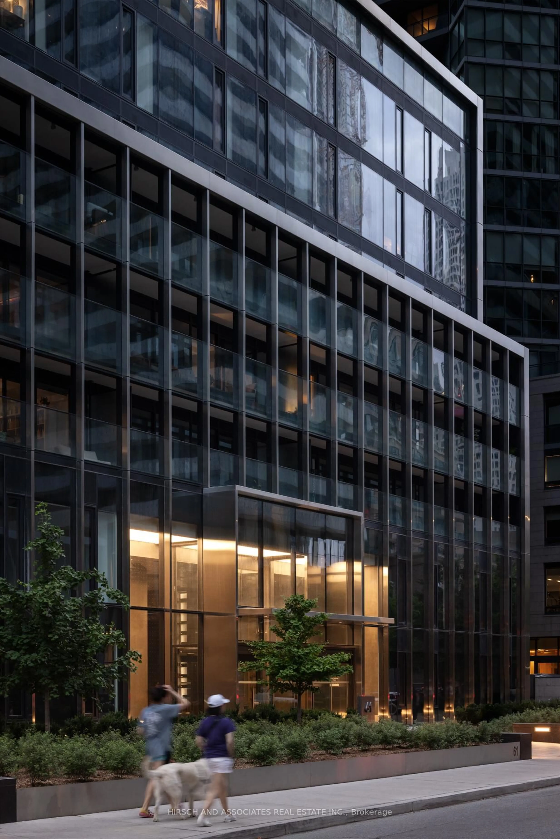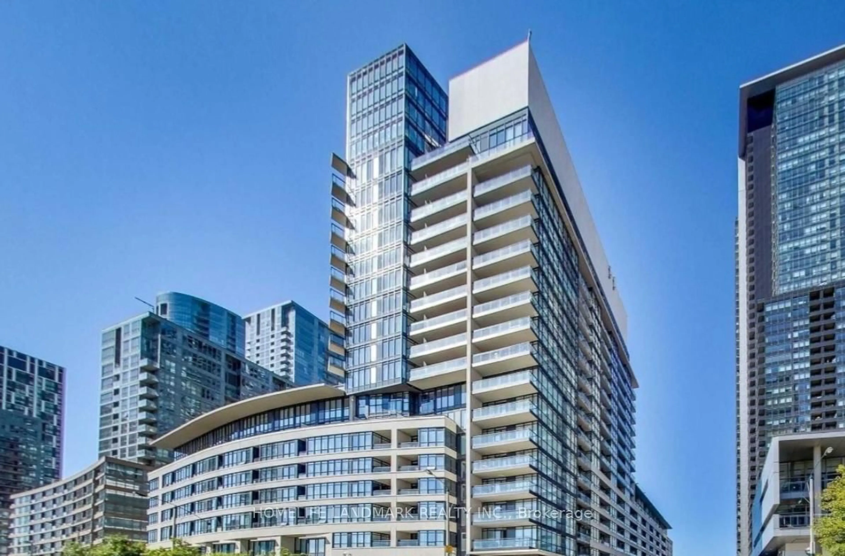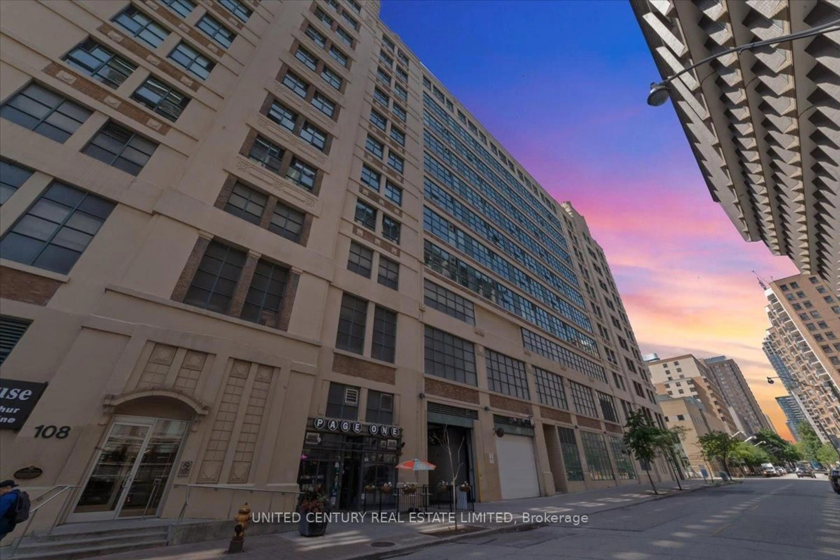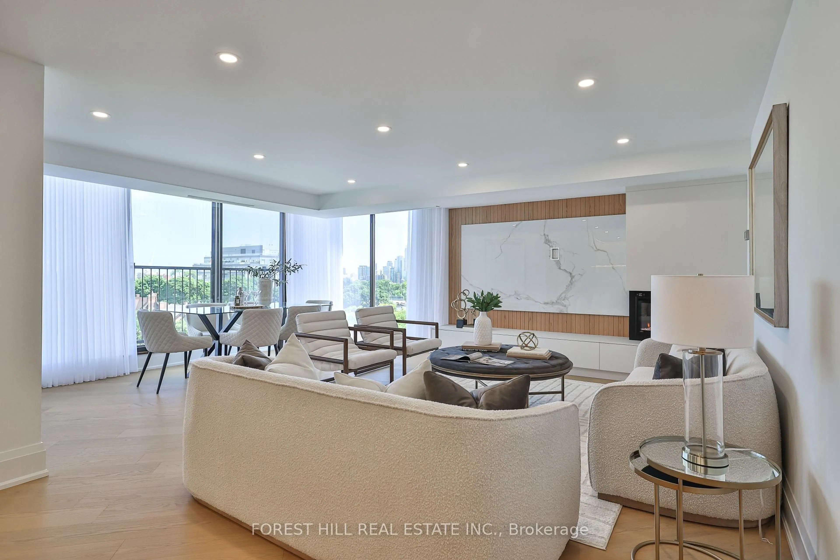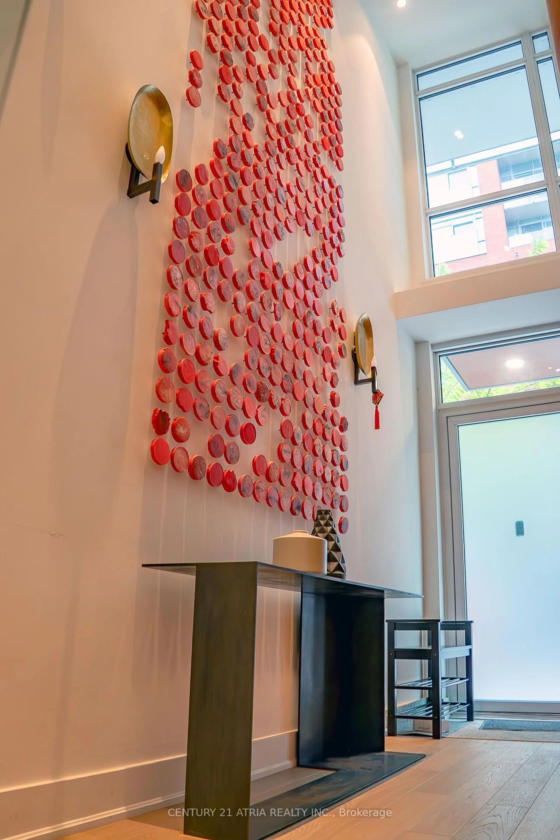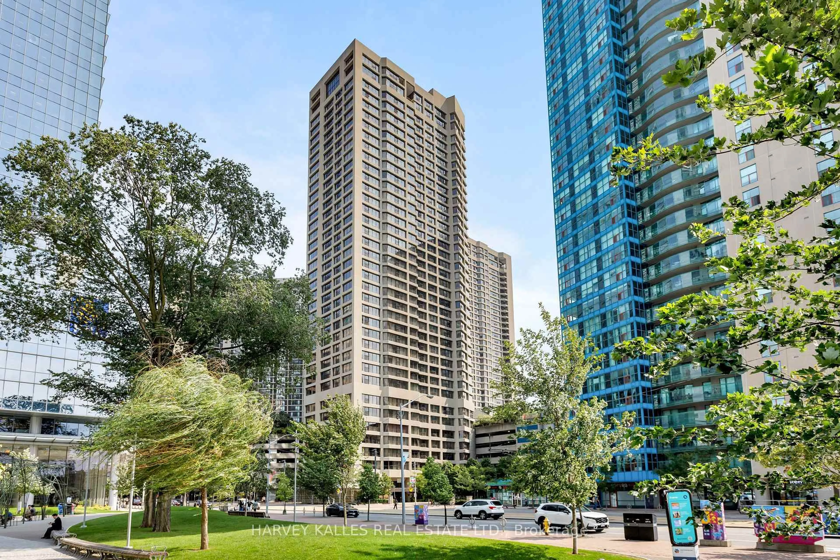Welcome To 609 Avenue Road A Luxurious Retreat In Prestigious Forest Hill Experience The Epitome Of Luxury Living At 609 Avenue Road, Where Elegance Meets Comfort In One Of Toronto's Most Sought-After Neighborhoods. This Stunning 2-Bedroom Plus Den Unit Offers An Abundance Of Space, Natural Light, And A Picturesque East-Facing View, Filled With Lush Greenery And Sunlight. Featuring 9-Foot Ceilings And An Open-Concept Kitchen With Granite Countertops And Built-In Appliances, This Home Is Designed For Both Style And Functionality. The Master Bedroom Is A True Sanctuary, Complete With A 3-Piece Ensuite And A Walk-In Closet & Private Balcony, While The Versatile Den Can Easily Function As A Third Bedroom Or Home Office. Marvel At The Stunning South East View, Perfect For Enjoying Your Morning Coffee. With Just A Short Walk To Upper Canada College And Minutes From The Yonge St Subway, You're In Close Proximity To All The Conveniences And Amenities That Make Living In Forest Hill So Desirable. Don't Miss The Chance To Experience The Perfect Blend Of Luxury, Convenience, And Natural Beauty In This Remarkable Home.
Inclusions: Built In Appliances. Fridge, Stove & Cooktop, Dishwasher, B/I Microwave Hood Fan, Stacked Washer/Dryer. All Window Coverings & Elf's One Parking, One Locker. 24Hr Concierge, Visitor Parking, Exercise Room, Party Room, And Elegant Rooftop Garden
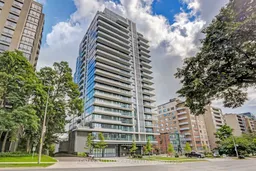 43
43

