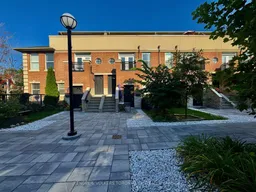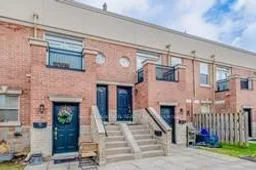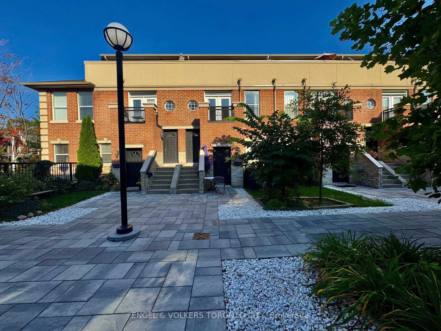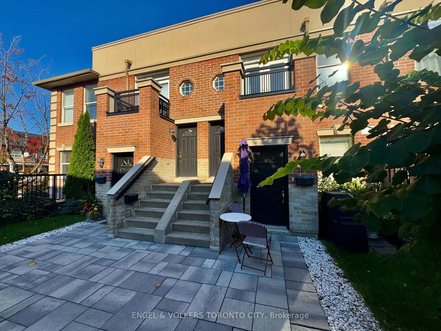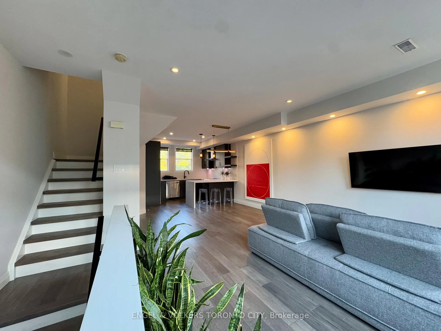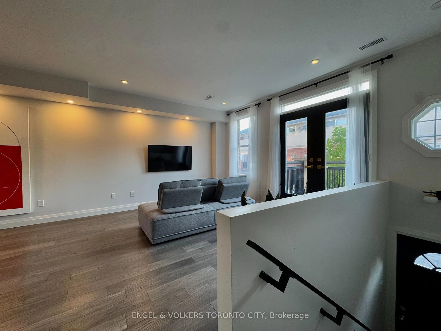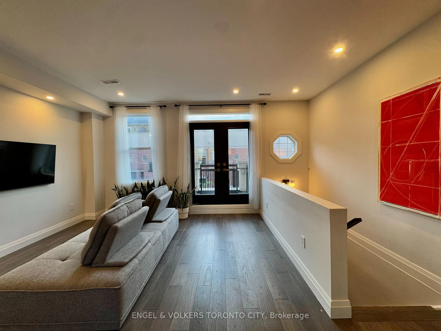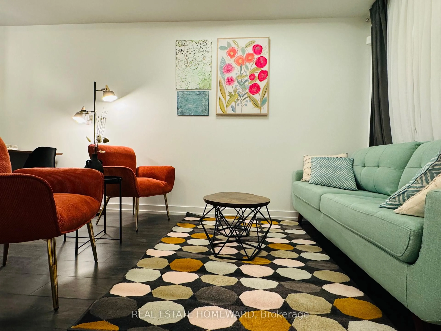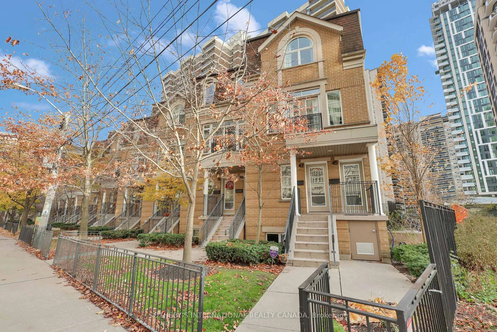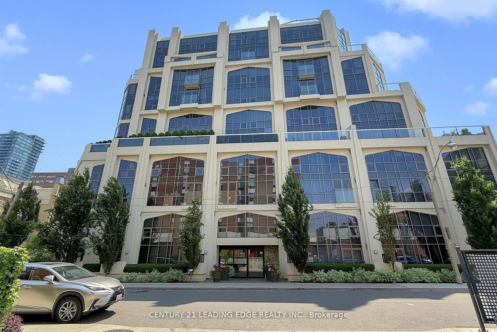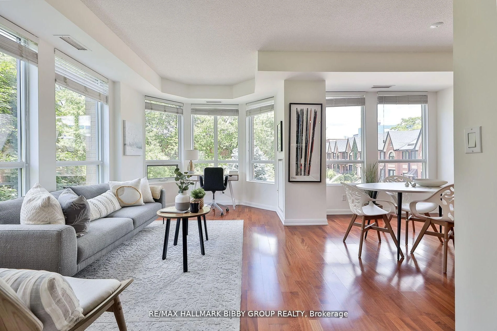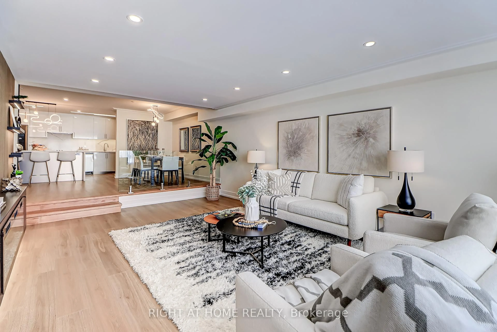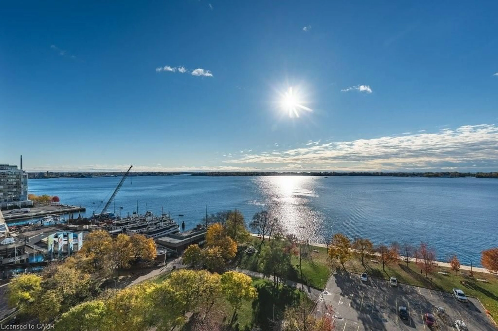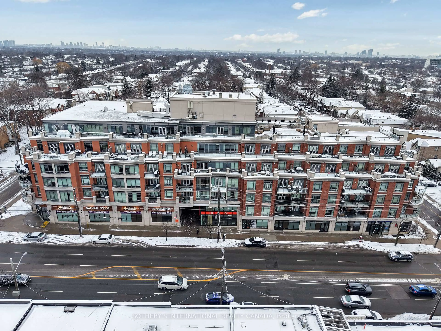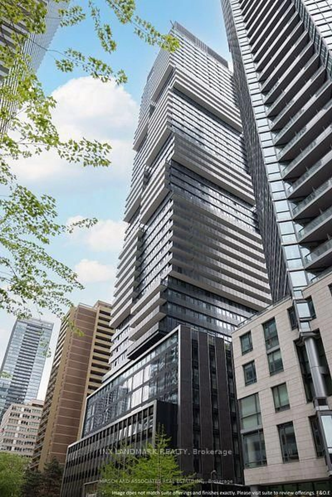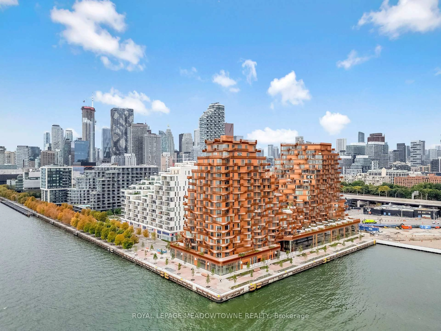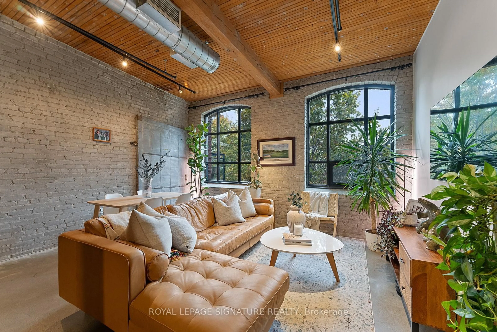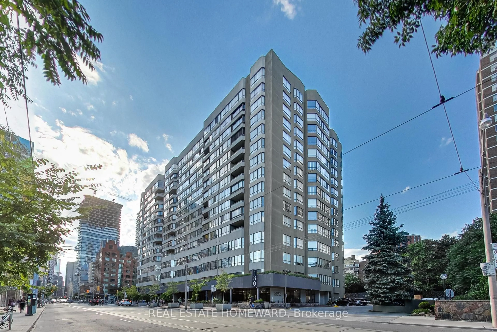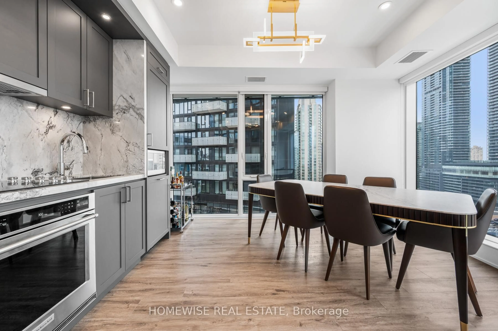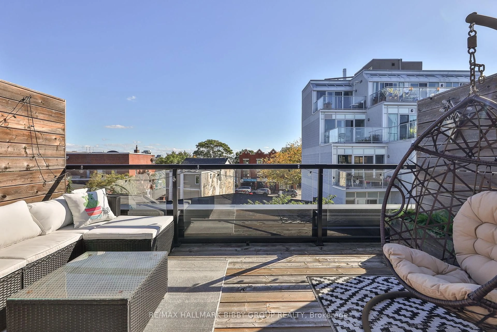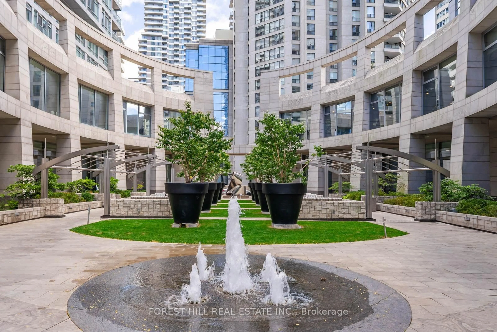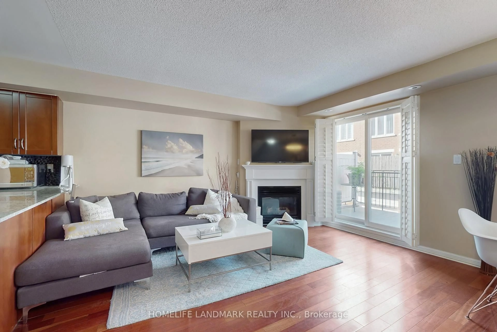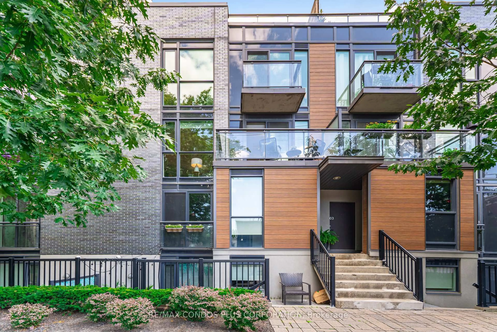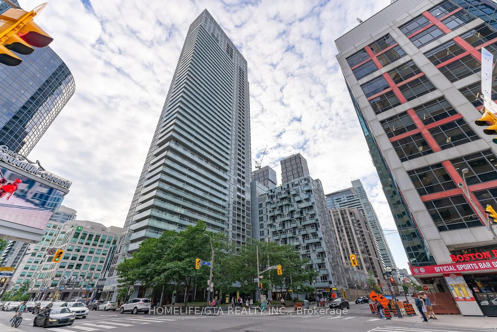51 Halton St #216, Toronto, Ontario M6J 1R5
Contact us about this property
Highlights
Estimated valueThis is the price Wahi expects this property to sell for.
The calculation is powered by our Instant Home Value Estimate, which uses current market and property price trends to estimate your home’s value with a 90% accuracy rate.Not available
Price/Sqft$961/sqft
Monthly cost
Open Calculator
Description
Beautifully Renovated 2-Bedroom, 2-Bathroom Suite in the Heart of the Ossington Strip. This mesmerizing suite blends contemporary comfort with unbeatable location. Recently renovated and filled with natural light, it features soaring 9-ft ceilings on the main floor, two private balconies, and a spacious open-concept layout are a true entertainers dream.The spa-inspired bathrooms offer a touch of luxury, while both bedrooms include generous closet space, including wall-to-wall closets in the primary suite. Nestled in a quiet, family-friendly complex just steps from Trinity Bellwoods Park, Ossingtons top restaurants, bars, cafes, shops, and TTC access. Move-in ready or easily customized to your personal style. This is stylish, low-maintenance living in one of Torontos most desirable neighbourhoods.
Upcoming Open Houses
Property Details
Interior
Features
Main Floor
Living
3.96 x 4.09Laminate / Balcony
Dining
2.9 x 3.76Laminate / Large Closet
Kitchen
2.7 x 3.42Tile Floor / Window
Exterior
Features
Parking
Garage spaces 1
Garage type Underground
Other parking spaces 0
Total parking spaces 1
Condo Details
Amenities
Party/Meeting Room, Visitor Parking
Inclusions
Property History
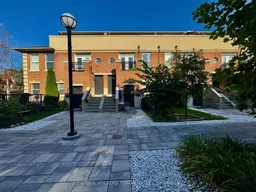 46
46