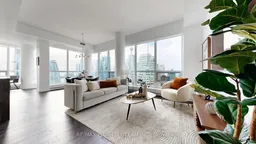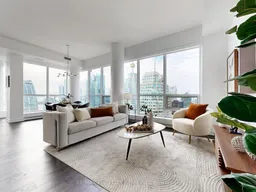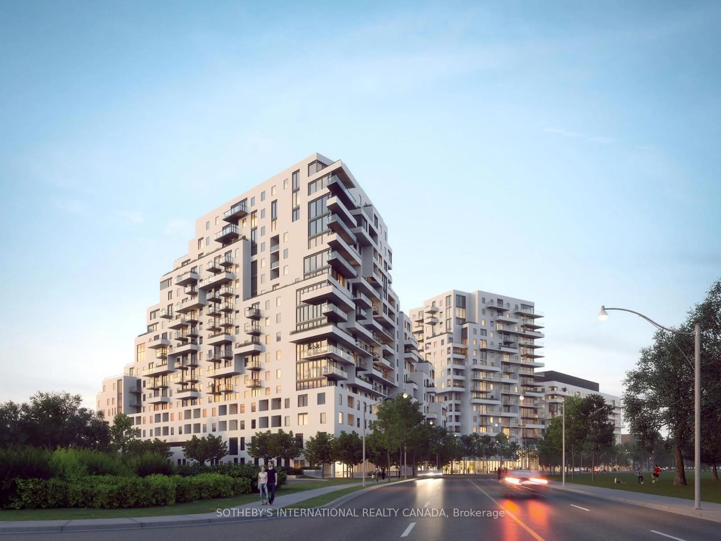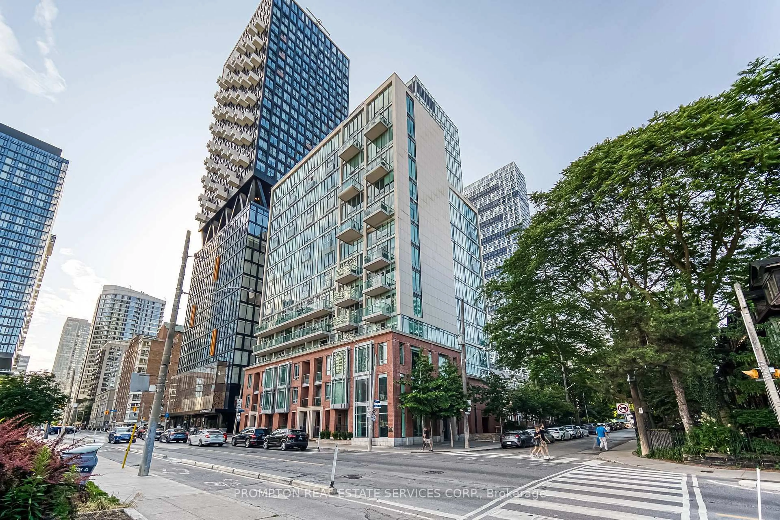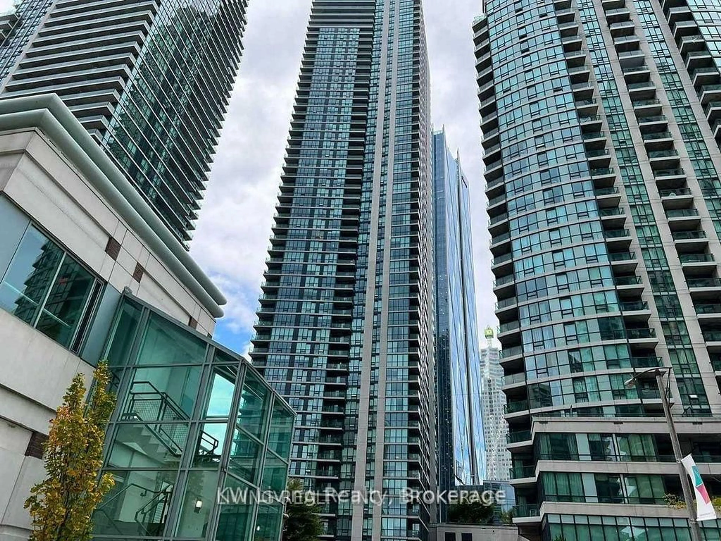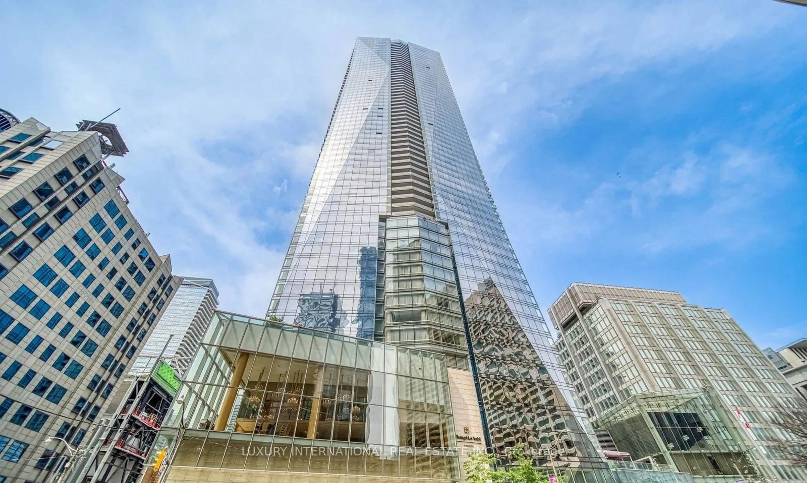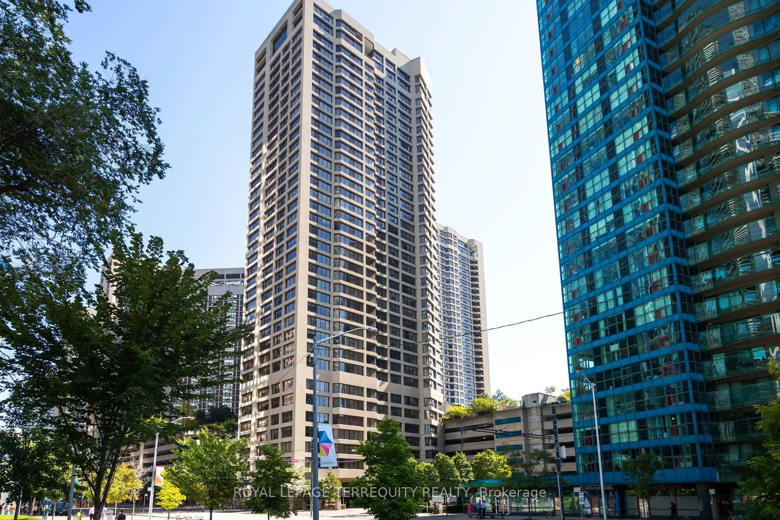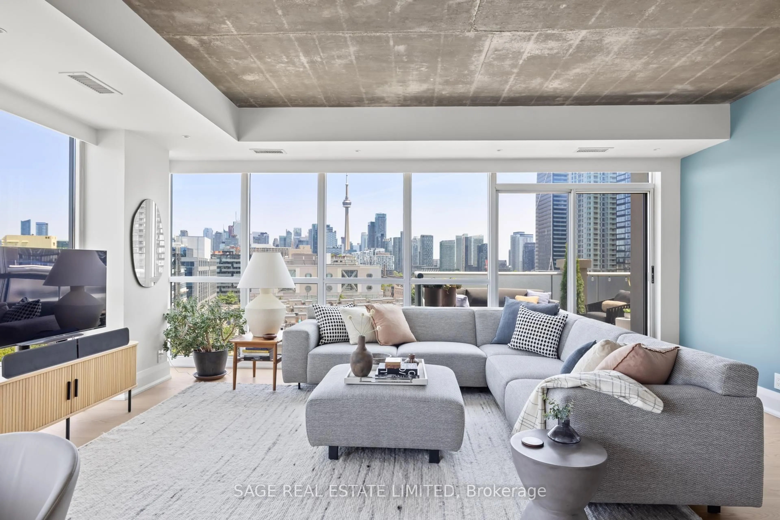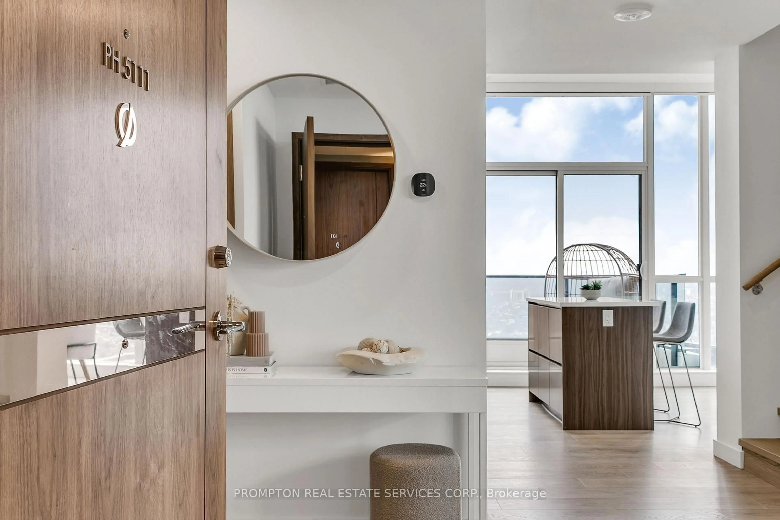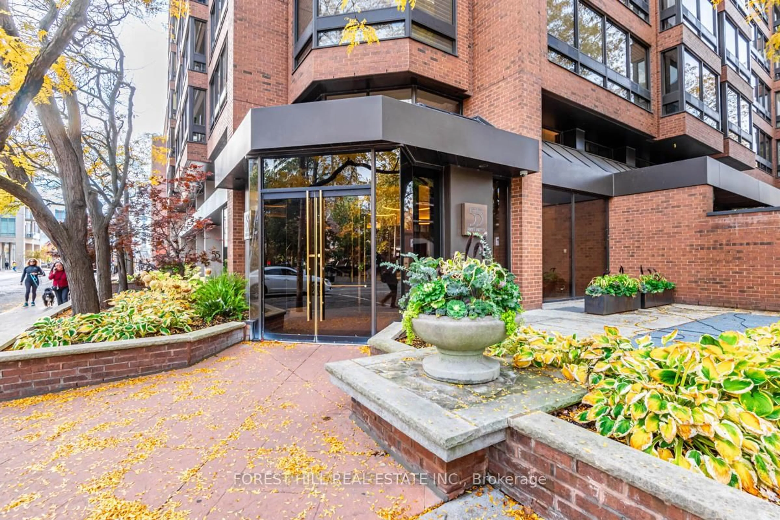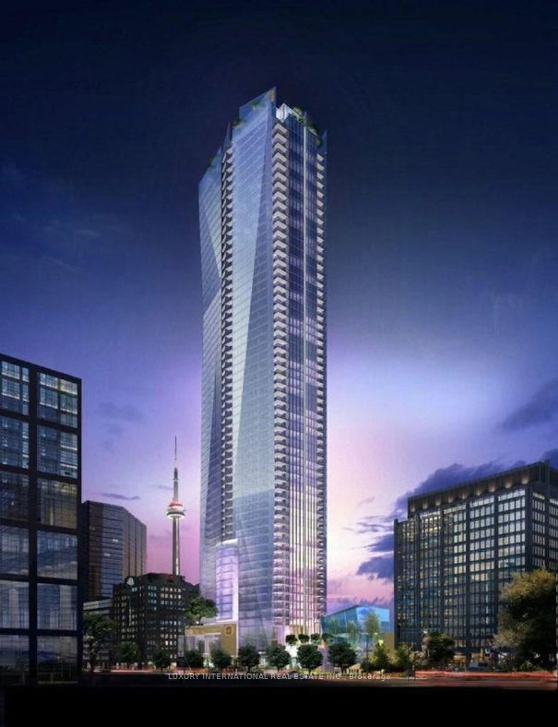When you imagine life in downtown Toronto, this is the address that captures it all! Located at 88 Scott Street, this elegant residence puts you right where you want to be, steps from the Financial District, St. Lawrence Market, Berczy Park, the PATH system & the Waterfront. With over 1,600 sq ft of living space and featuring 10-foot ceilings throughout, this expansive 2 bedroom plus enclosed den unit blends style, comfort, and functionality. Floor-to-ceiling windows flood the open-concept living and dining areas with natural light, showcasing panoramic views of both the city skyline and the lake. Situated on an exclusive floor with only four suites, this home provides a sense of privacy rarely found in downtown living. The sleek, modern kitchen features integrated appliances, a large centre island, and seamless sightlines perfect for entertaining or unwinding at the end of the day. The expansive primary bedroom offers tranquil lake views, a generous walk-in closet and double closet, and a spa-like ensuite featuring two sinks, a stand-up shower, and a soaker tub. The second bedroom also features its own ensuite with two sinks and a stand-up shower, and impressive city views. What was an open concept den has now been fully enclosed and provides the versatility of a spacious third bedroom or private home office with lots of natural light. Additional features include a stylish powder room, a hallway storage closet, and in-suite laundry for added convenience. Includes a convenient parking spot with direct access to your own private locker room. Residents of 88 Scott enjoy a full suite of upscale amenities, including a fully equipped fitness centre, indoor pool, sauna, party room, billiards room, and Theatre Room on the 6th floor. An amazing Sky lounge on the 46th and 47th floors. A warm and welcoming 24-hour concierge offers exceptional service and peace of mind, making you feel at home from the moment you arrive.
Inclusions: Fridge, Stove, Rangehood, Dishwasher, Microwave. Stacked Washer/Dryer. Centre Island. Automated blinds throughout. Black out shades in bedrooms and den. Heated Floors in full bathrooms. All existing Electrical Light Fixtures. Ecobee Thermostats (3)
