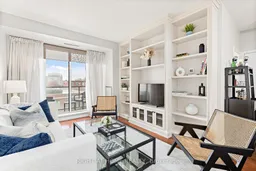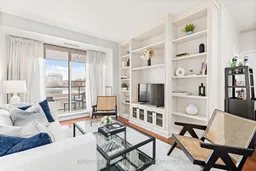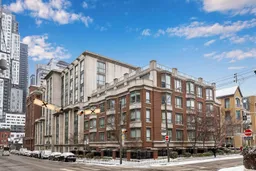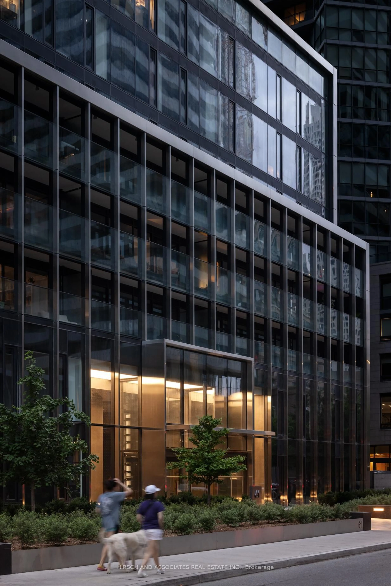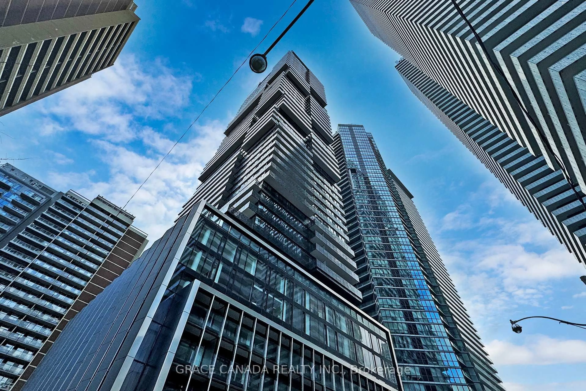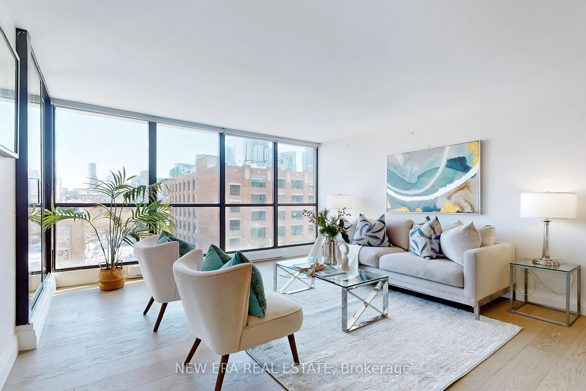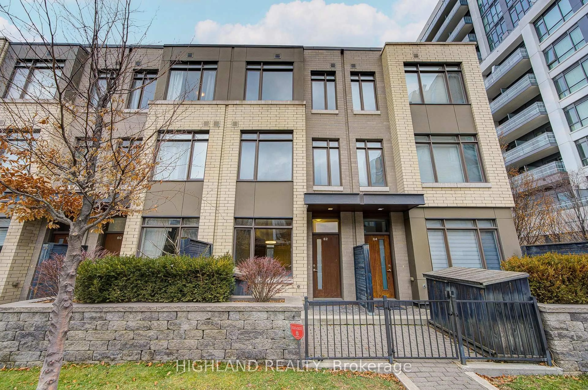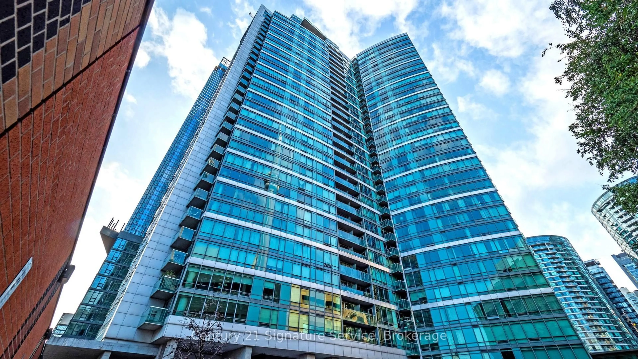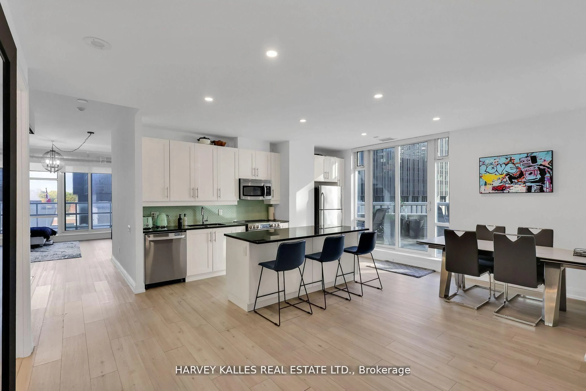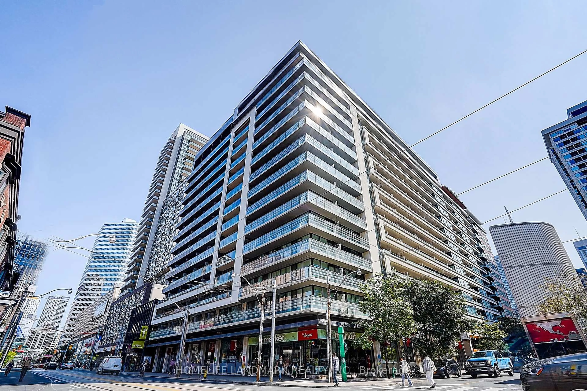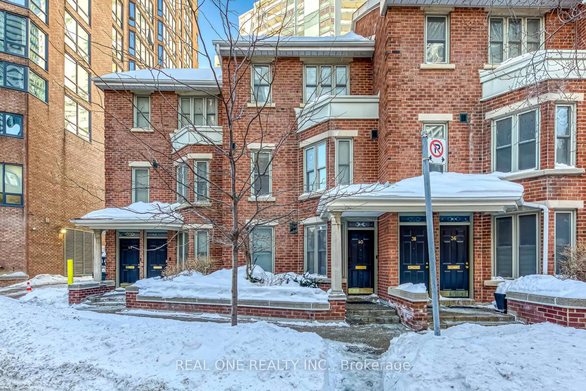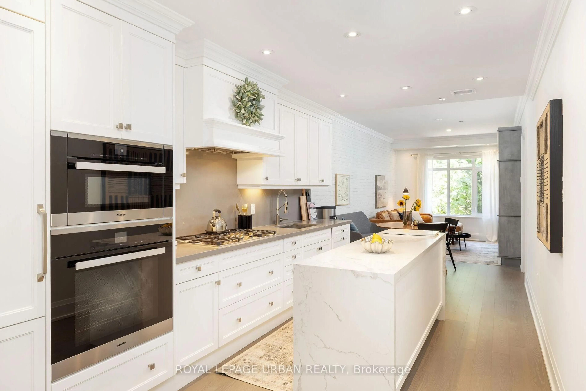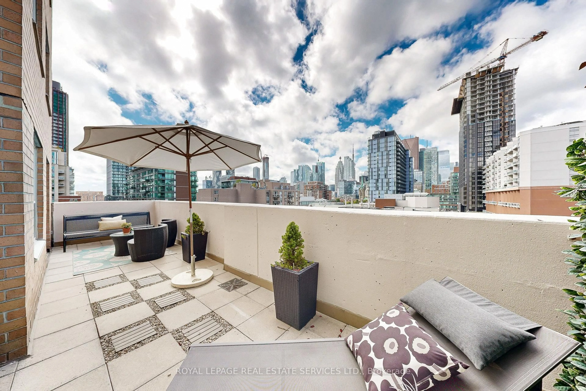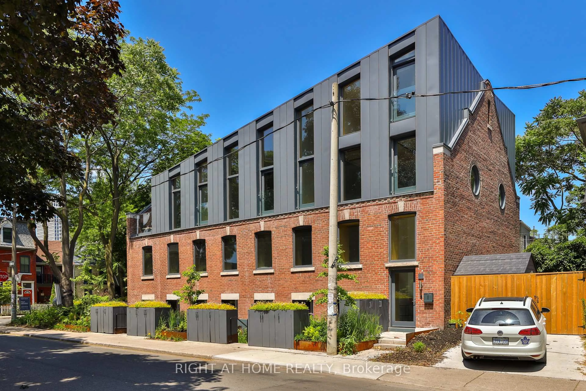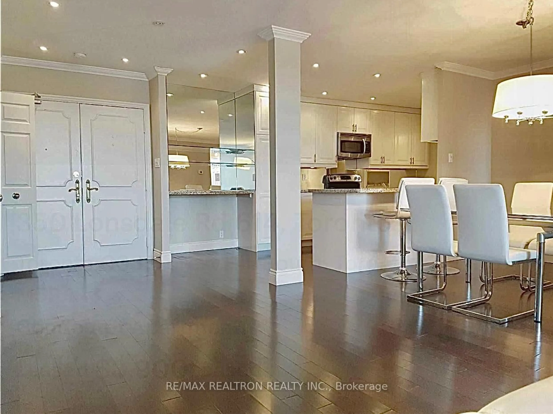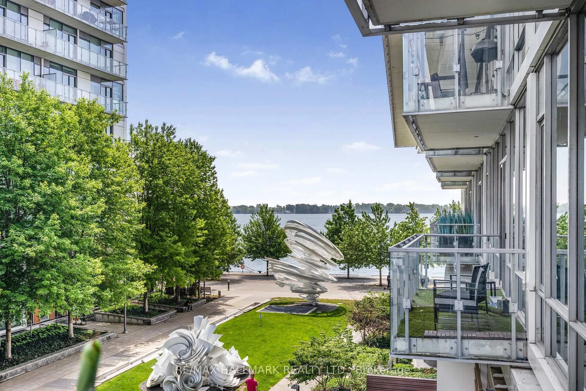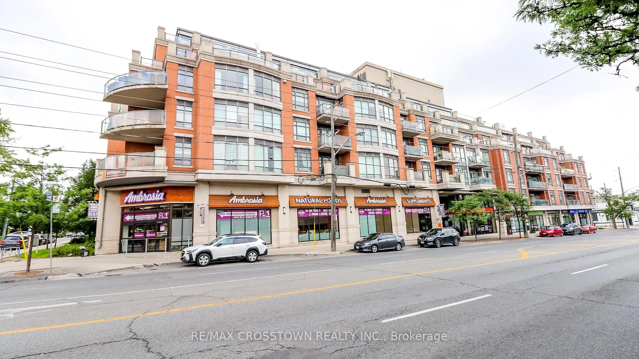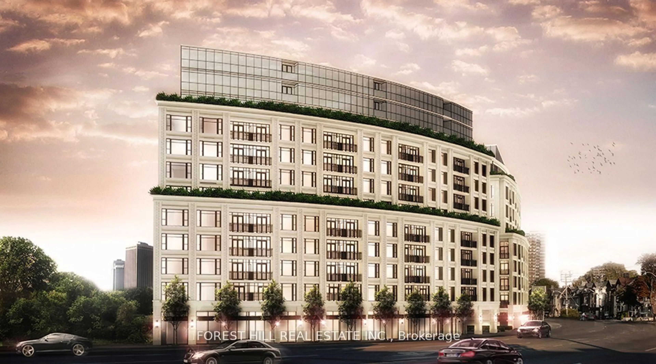Welcome to the Phoebe on Queen, a rare sanctuary in the heart of Queen St! This stunning 2+1 bed, 2 bath condo offers unparalleled luxury & tranquility in one of Torontos most vibrant areas. The versatile den, w/ French doors & room-darkening blinds, can serve as an office or easily convert to a 3rd bed. Primary suite boasts a spacious walk-in closet w/custom cabinetry & a 2nd full-size closet, perfect for shoe & accessory storage. Floor-to-ceiling windows & a large balcony overlook a serene private courtyard w/ lush greenery & a waterfall an uninterrupted view that will never be obstructed ensuring lasting tranquility. Open-concept living/dining flows into a chefs kitchen w/ breakfast bar & ample storage. Highlighted by a custom b/i bookcase, the living space combines style & function. Ensuite washer/dryer for convenience. This property comes equipped with **2 parking spots** in tandem style and is just steps to top dining, shopping & transit w/ a perfect 100 walk & transit score. This is a rare opportunity to own a peaceful escape in downtown Toronto don't miss out!
Inclusions: New LG Washer/Dryer, Dishwasher, SS Fridge, Stove, Range, Microwave, All Elfs, All Window Coverings. New Kitchen and Bedroom Flooring. Fully Fenced Courtyard W/Bbq, Serene Waterfall Installations, 24Hr Concierge,Party Rm,Gym,Sauna,Guest Suites,Library, Visitor Parking, Automatic Blinds. Rare 2 Parking Spots
