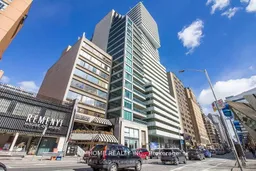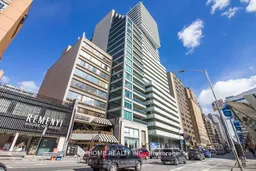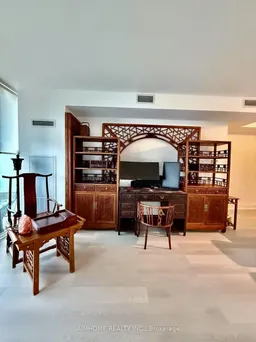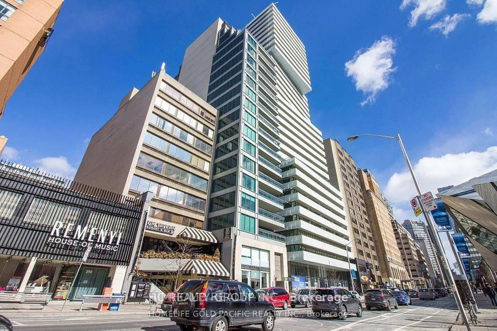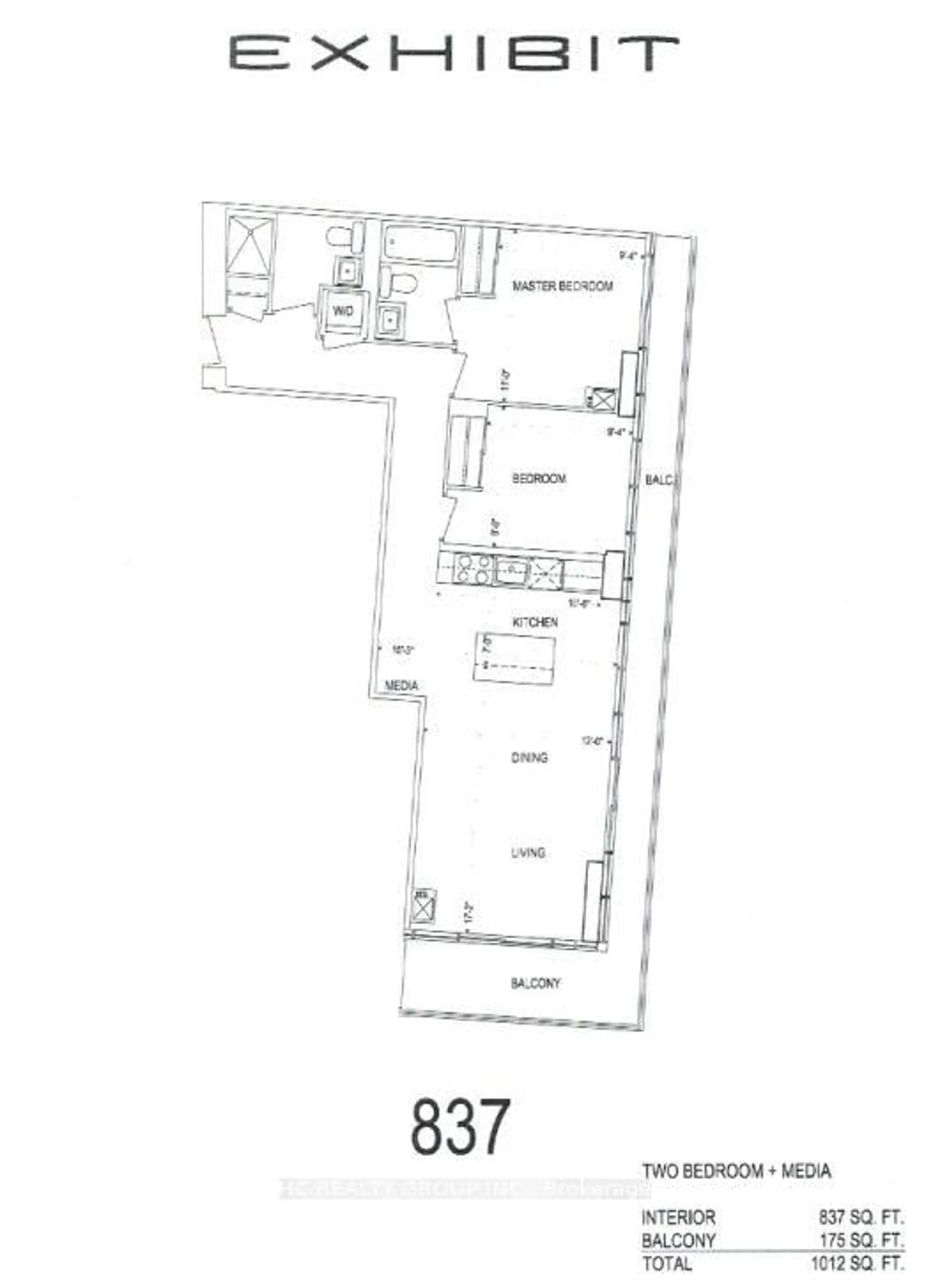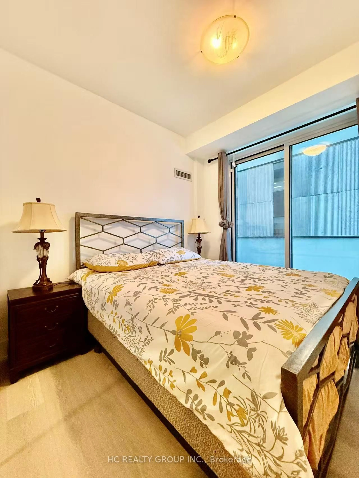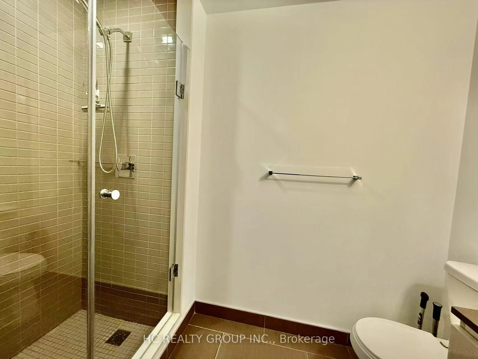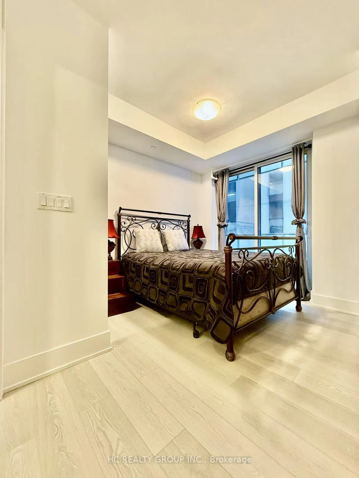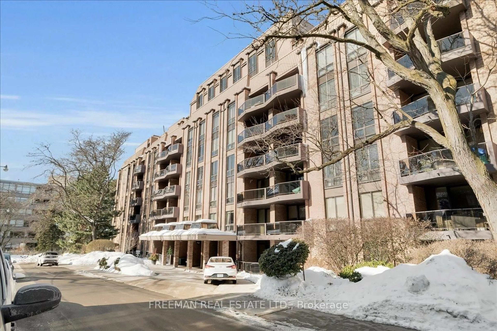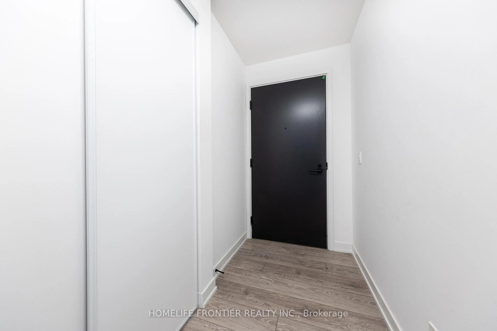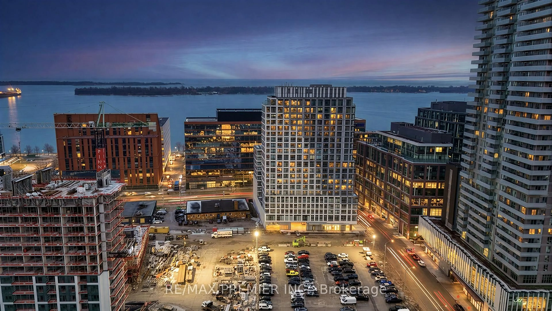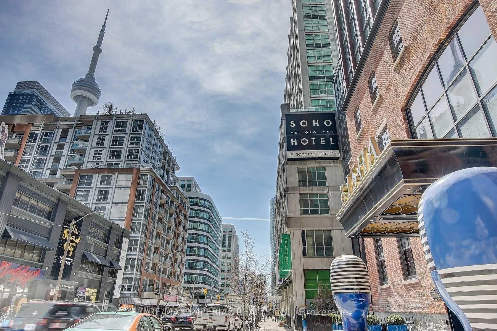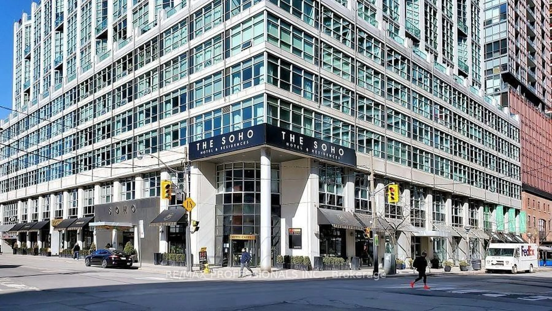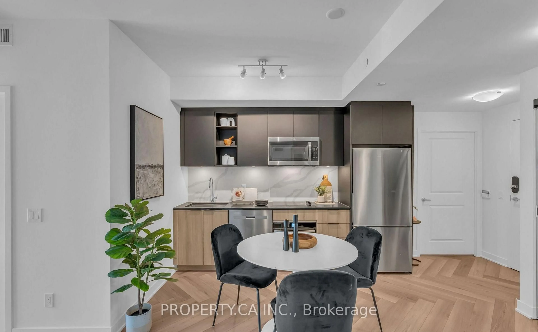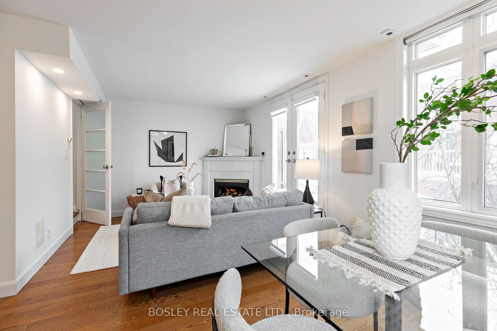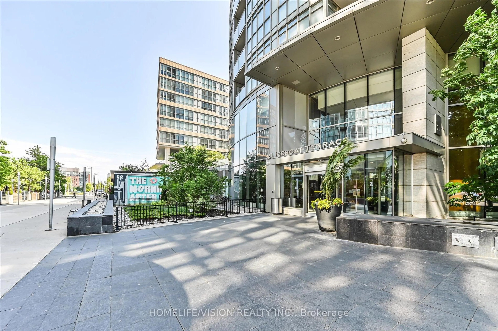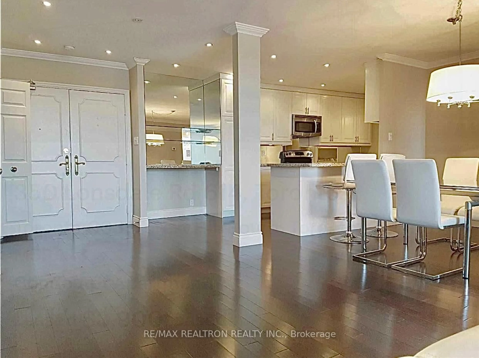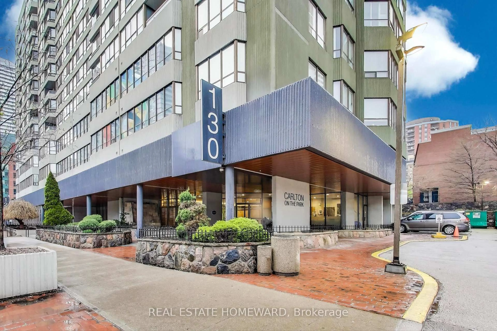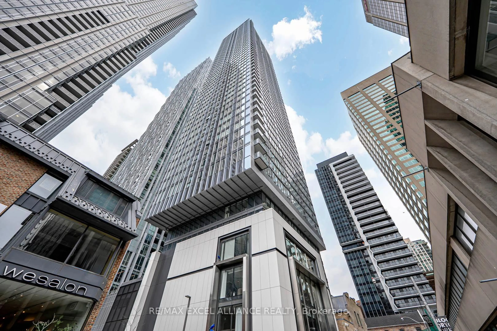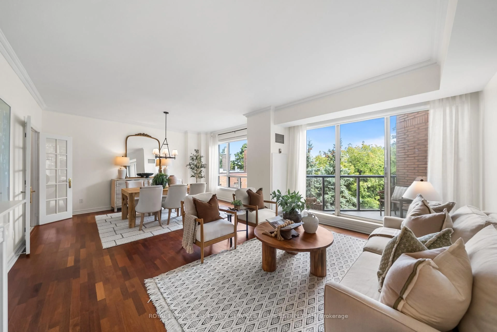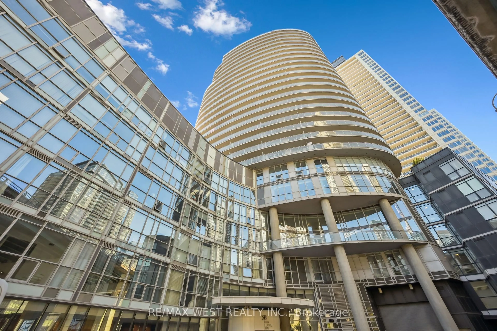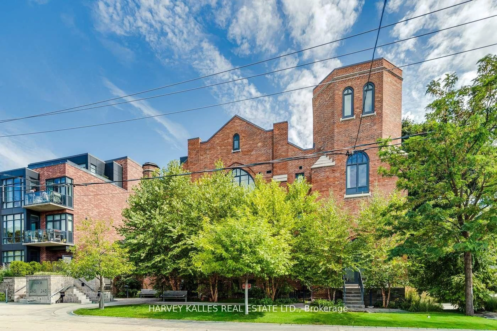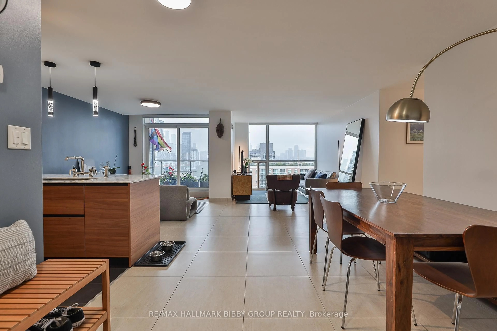200 Bloor St #1405, Toronto, Ontario M5S 0B1
Contact us about this property
Highlights
Estimated valueThis is the price Wahi expects this property to sell for.
The calculation is powered by our Instant Home Value Estimate, which uses current market and property price trends to estimate your home’s value with a 90% accuracy rate.Not available
Price/Sqft$1,180/sqft
Monthly cost
Open Calculator
Description
A beautifully appointed, high-quality-renovated modern 2bed/2bath suite in the beautiful heart of city in an abundance of natural light with bright south exposure . Breathtaking unobstructed south views of Toronto's extraordinary skyline in this luxurious Yorkville condo overlooking the ROM & U of T. Enjoy coffee in the morning & a glass of wine in the evening on the balcony and walk out from the living room & bedroom. Perfect for singles or couples, 2 large bedrooms will accommodate queen-sized beds &/or work-from-home needs. Enjoy the lively nightlife & every amenity the city has to offer in demand Exhibit Residences. A vibrant tier-1 neighborhoods, this condo is steps 2 subway, Yorkville shops, restaurants & cafes, TO's business core, world-class universities, hospitals, gov/t offices & museums. This stunner is not to be missed. Offer review on Feb. 16 Monday 7:00 pm.
Property Details
Interior
Features
Flat Floor
Living
5.3 x 3.66hardwood floor / Window Flr to Ceil / W/O To Balcony
Dining
5.3 x 3.66hardwood floor / Combined W/Dining / Open Concept
Kitchen
4.65 x 3.2Modern Kitchen / Centre Island / W/O To Balcony
Primary
3.36 x 2.854 Pc Ensuite / hardwood floor / W/O To Balcony
Exterior
Features
Parking
Garage spaces 1
Garage type Underground
Other parking spaces 0
Total parking spaces 1
Condo Details
Amenities
Concierge, Party/Meeting Room, Rooftop Deck/Garden, Media Room
Inclusions
Property History
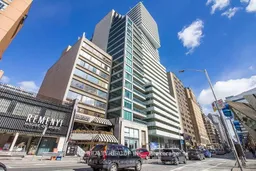 6
6