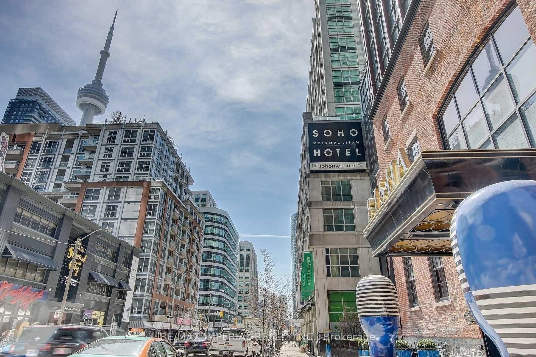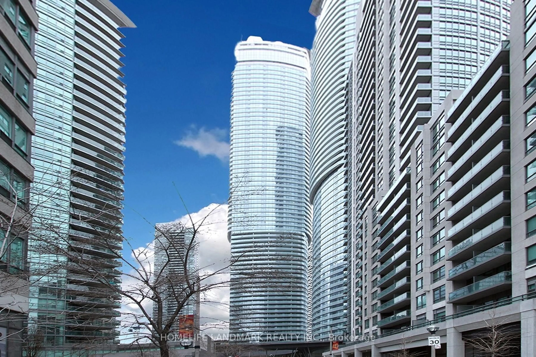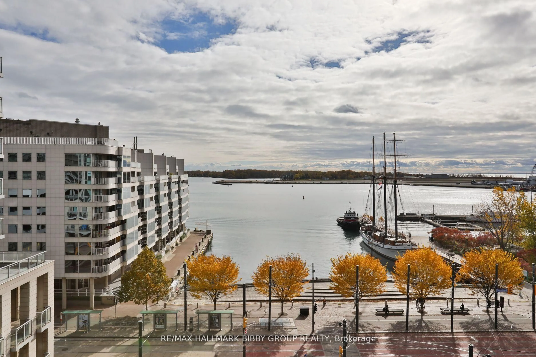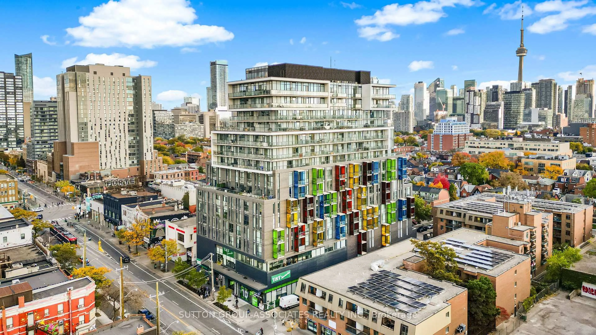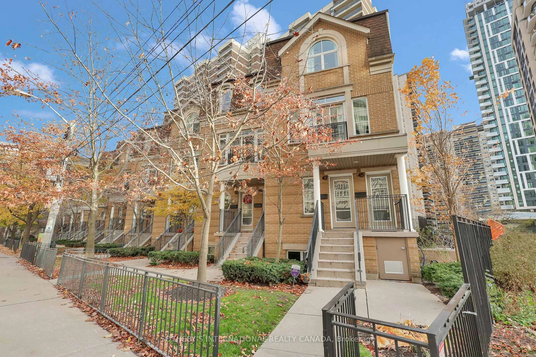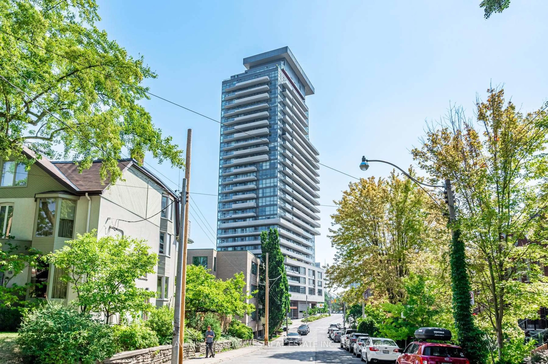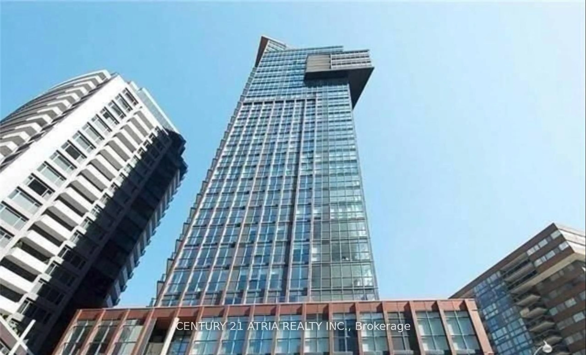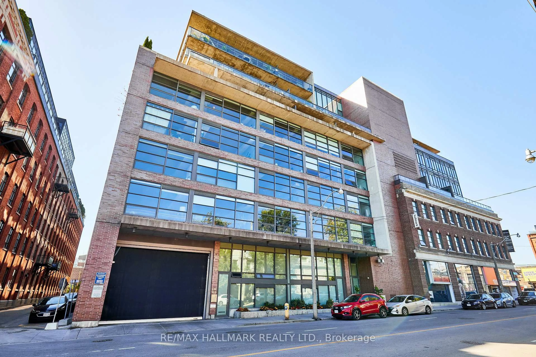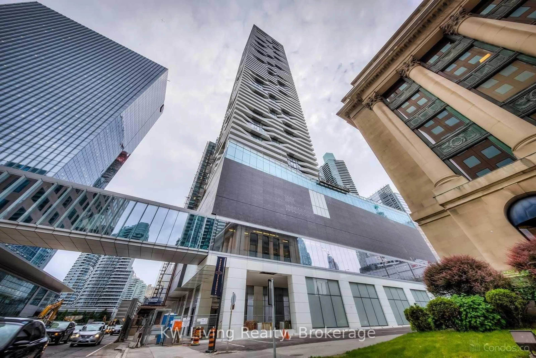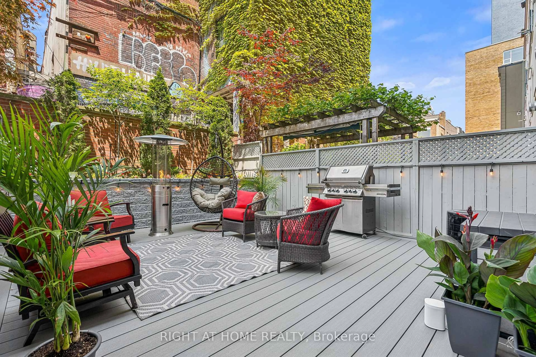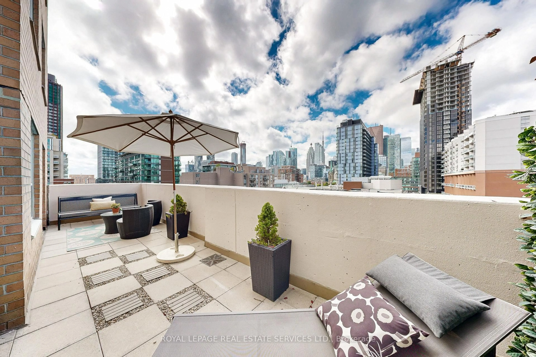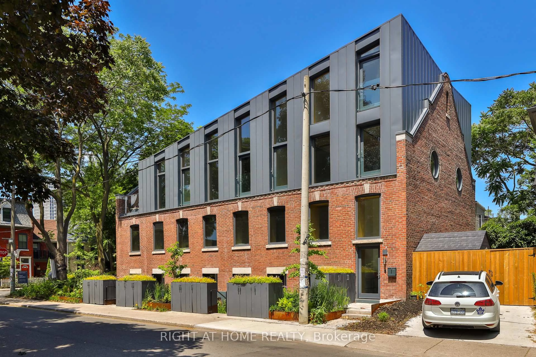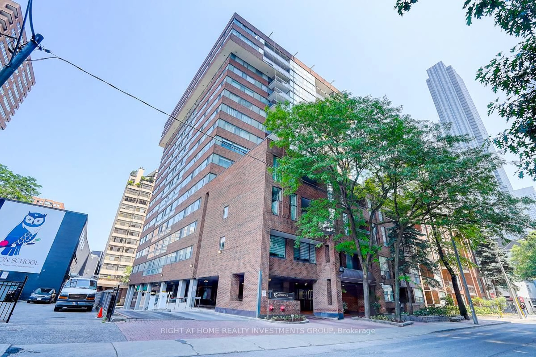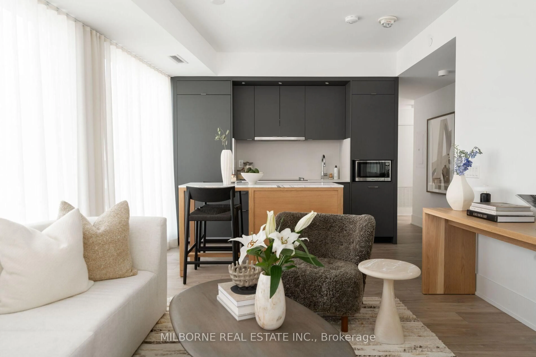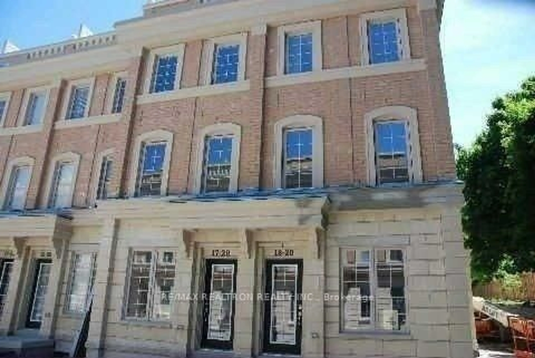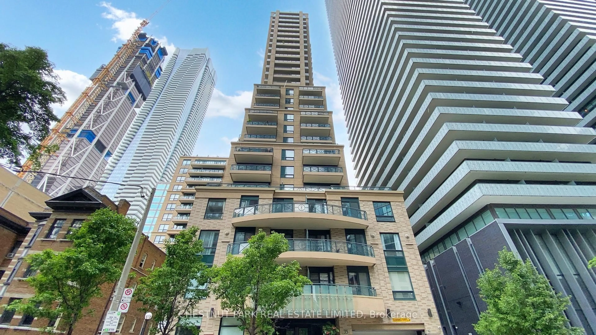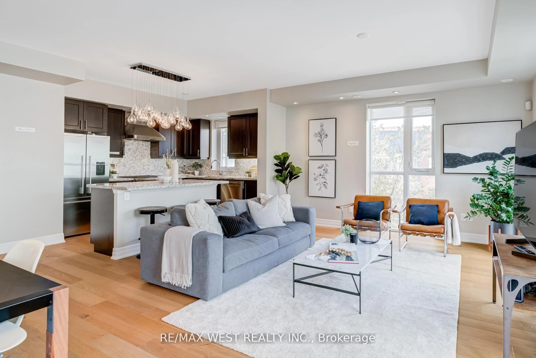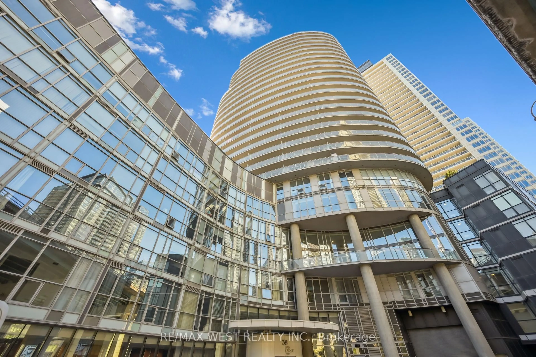Exceptional Downtown Living In Toronto's Most Coveted King West Address! This spectacular 1042 square foot southeast corner residence has been thoughtfully reimagined from a two-bedroom layout into an expansive one-bedroom sanctuary with two luxurious bathrooms. Bathed in natural light from its prized southern exposure, this recently renovated suite showcases modern sophistication throughout. The open-concept living and dining area flows effortlessly onto a balcony featuring a convenient dramatic views of the skylineideal for al fresco entertaining. The sleek contemporary kitchen boasts premium appliances, abundant storage, and a generous center island with breakfast bar. Your private bedroom retreat offers a peaceful escape with direct access to a second exclusive balcony and adjacent spa-inspired bathroom featuring high-end finishes. The intelligent conversion creates an incredibly spacious layout perfect for those seeking luxury without compromise. This corner gem places you steps from King West's acclaimed nightlife scene, The Well, Entertainment District, and Downtown Core. Enjoy world-class 1Hotel amenities including state-of-the-art fitness facilities,rooftop bar and stunning rooftop infinity poolall accessible directly from your building. Don't miss this extraordinary opportunity to own a perfectly positioned urban oasis!
Inclusions: 2022 Renovations include new floors throughout, both bathrooms renovated (new tiles, wallpaper, lighting, etc.), new millwork for media centre in living room and in the front hallway, new sliding doors for bathrooms and closets and new light fixtures. INCLUDE: Stainless Steel Appliances - Fridge, Stove, Dishwasher, Microwave. Electric Blinds. Electric Light Fixtures. Custom Built-in Cabinetry. EV Charger In Parking Space.
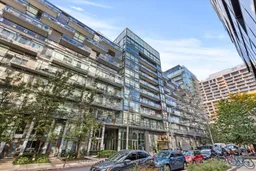 32
32

