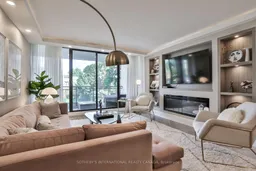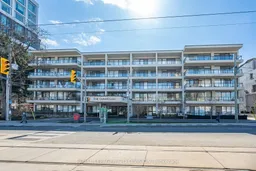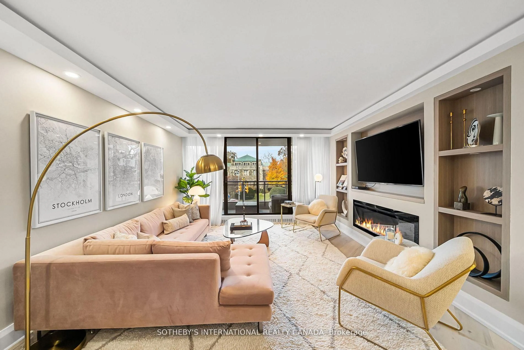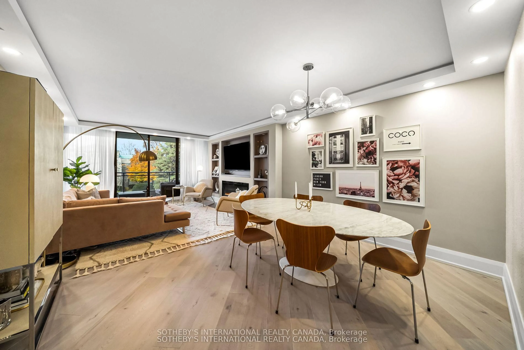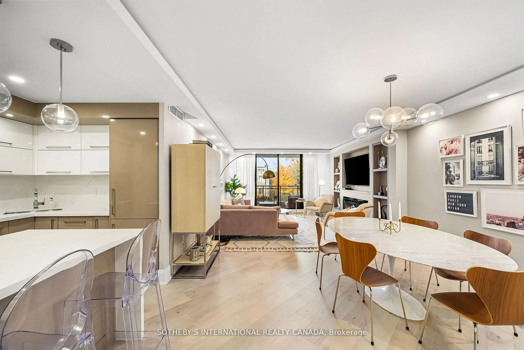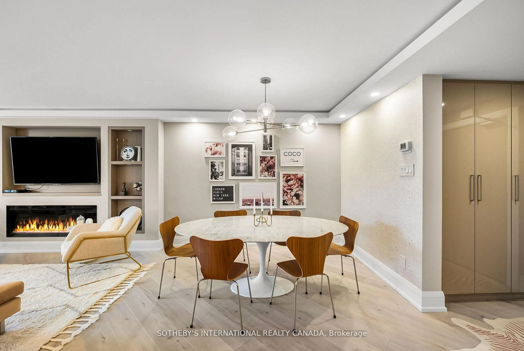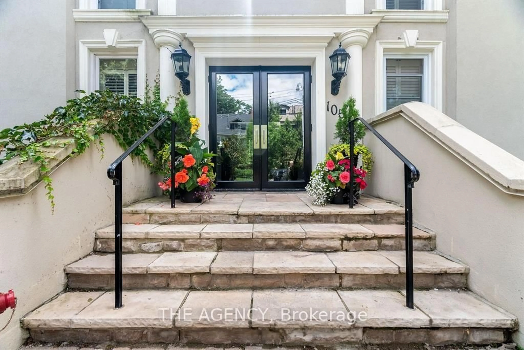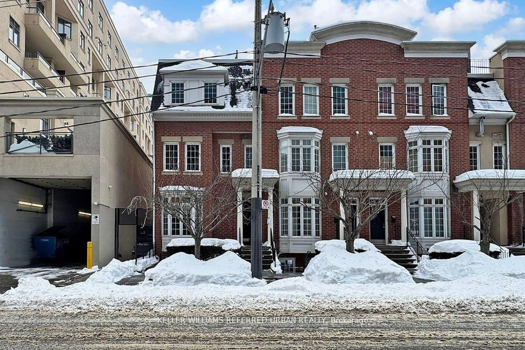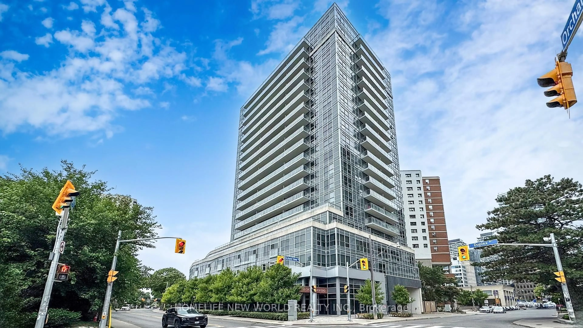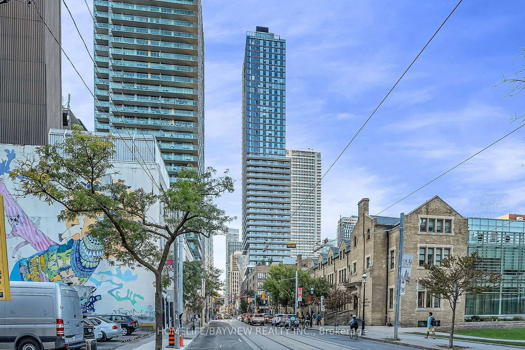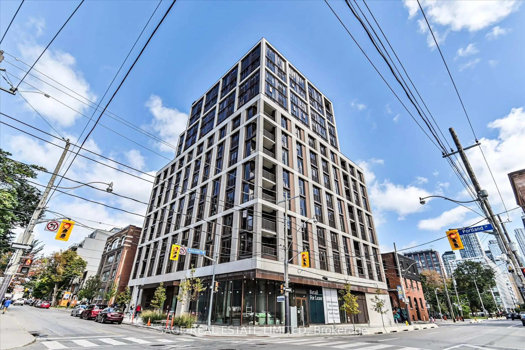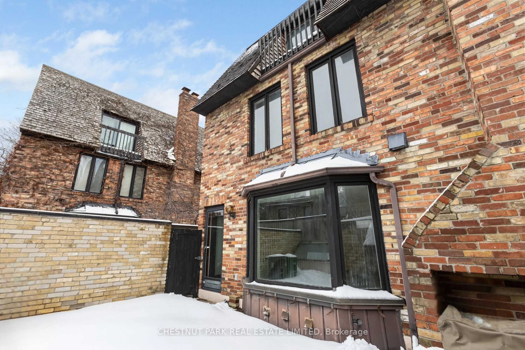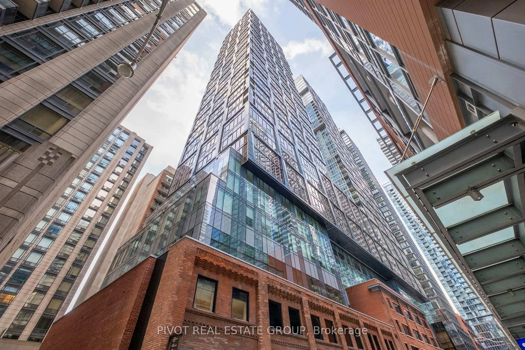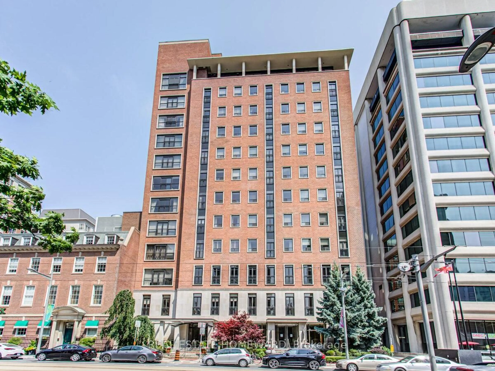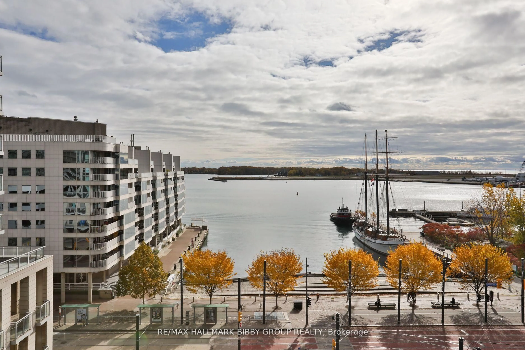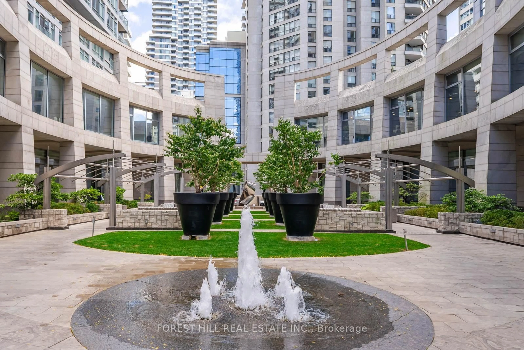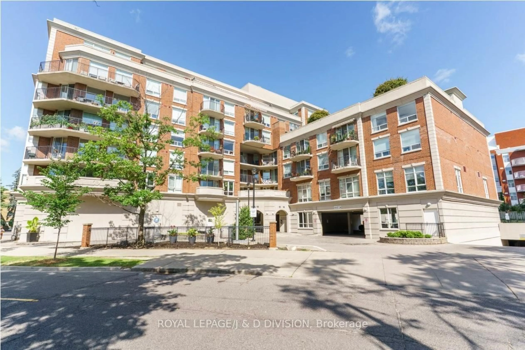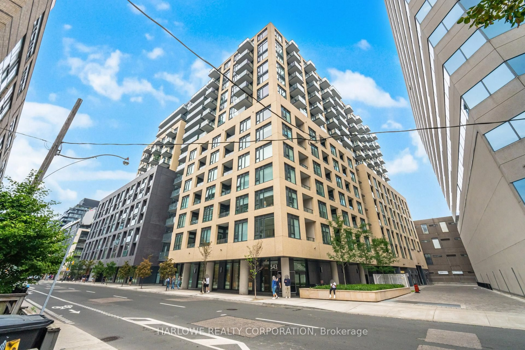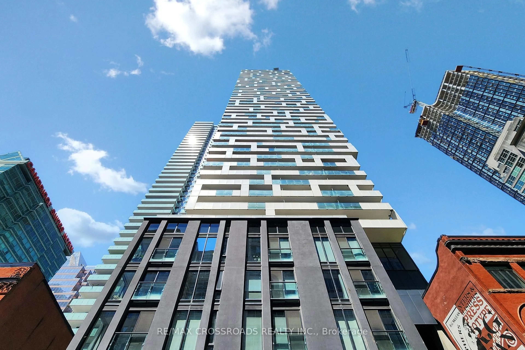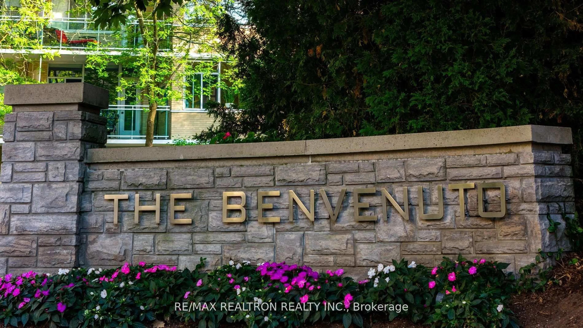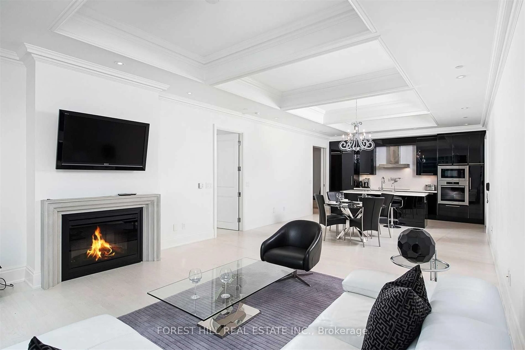235 St Clair Ave #301, Toronto, Ontario M4V 1R4
Contact us about this property
Highlights
Estimated valueThis is the price Wahi expects this property to sell for.
The calculation is powered by our Instant Home Value Estimate, which uses current market and property price trends to estimate your home’s value with a 90% accuracy rate.Not available
Price/Sqft$1,036/sqft
Monthly cost
Open Calculator
Description
Discover An Exceptional Opportunity To Own A Meticulously Renovated 2-Bedroom, 2-Bathroom Suite In One Of Midtown Toronto's Most Desirable Boutique Addresses - The Dunvegan. Offering Approximately 1,100 Square Feet Of Beautifully Curated Interior Living Space Plus A 227 Sqft Balcony, This Beautiful Suite Blends Upscale Finishes With An Effortless Layout Designed For Comfortable Everyday Living. Bright And Airy Interiors Are Framed By Floor-To-Ceiling Windows, With Two Separate Walk-Outs To An Oversized Balcony Perfect For Morning Coffee Or Winding Down In The Evening With A Glass Of Wine. The Open-Concept Living And Dining Area Features Custom Built-Ins, A Contemporary Fireplace And Seamless Flow Into A Sleek, Modern Kitchen Complete With Integrated Miele Appliances And A Convenient Breakfast Bar. The Spacious Primary Bedroom Is A True Retreat, Complete With A Custom Walk-In Closet And Hotel-Like Ensuite. A Second Bedroom Offers Flexibility For Guests Or A Home Office, While Ensuite Laundry, One Parking Space, And A Storage Locker Provide Everyday Convenience. Tucked Into The Prestigious South Hill/Forest Hill Neighbourhood, You Are Just Steps From Parks, Charming Shops, Restaurants, And Easy Transit Options Including The Dedicated St. Clair Streetcar And Two Nearby Subway Stations. The Dunvegan Boasts A Recently Updated Lobby And Elevators, Reflecting The Building's Commitment To Quality And Care. For Those Seeking Turnkey Living In A Quiet, Intimate Community-Like Setting, This Is A Rare Gem That Offers Both Comfort And Cachet With Incredible Value.
Property Details
Interior
Features
Flat Floor
Kitchen
3.05 x 2.62B/I Appliances / Panelled / Centre Island
Primary
4.88 x 3.28W/I Closet / 3 Pc Ensuite / W/O To Balcony
2nd Br
3.76 x 3.234 Pc Bath / Double Closet / Window Flr to Ceil
Living
4.71 x 3.51hardwood floor / Fireplace / B/I Bookcase
Exterior
Features
Parking
Garage spaces 1
Garage type Underground
Other parking spaces 0
Total parking spaces 1
Condo Details
Amenities
Bike Storage, Exercise Room, Visitor Parking
Inclusions
Property History
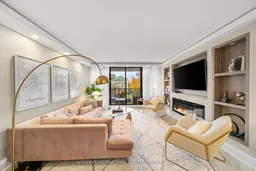 35
35
