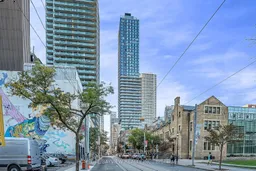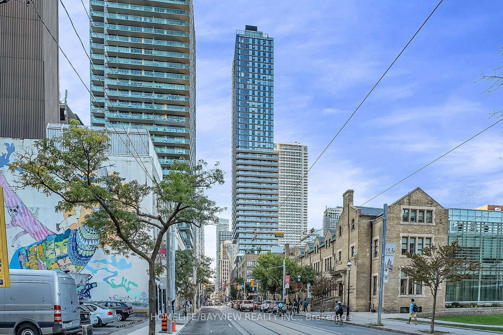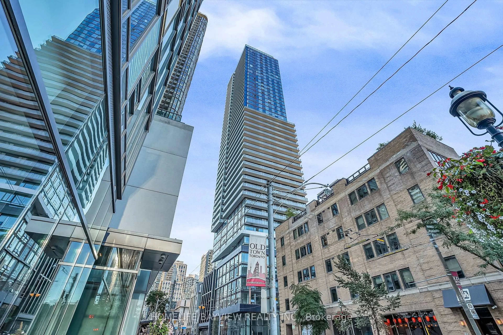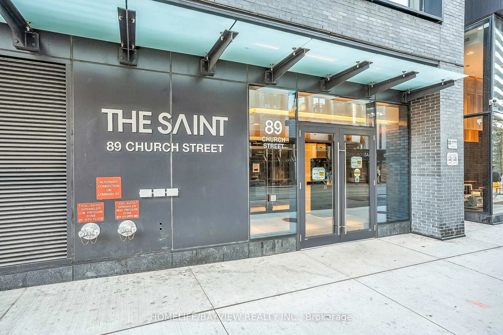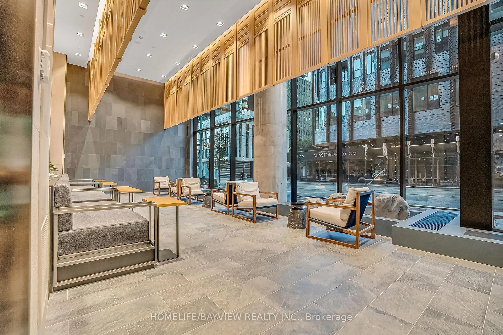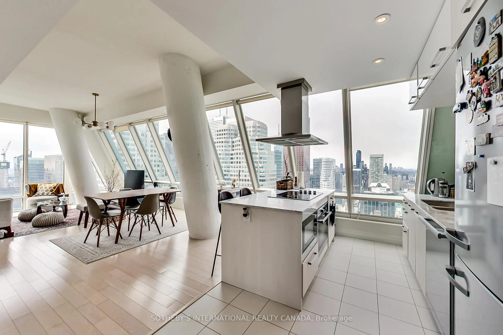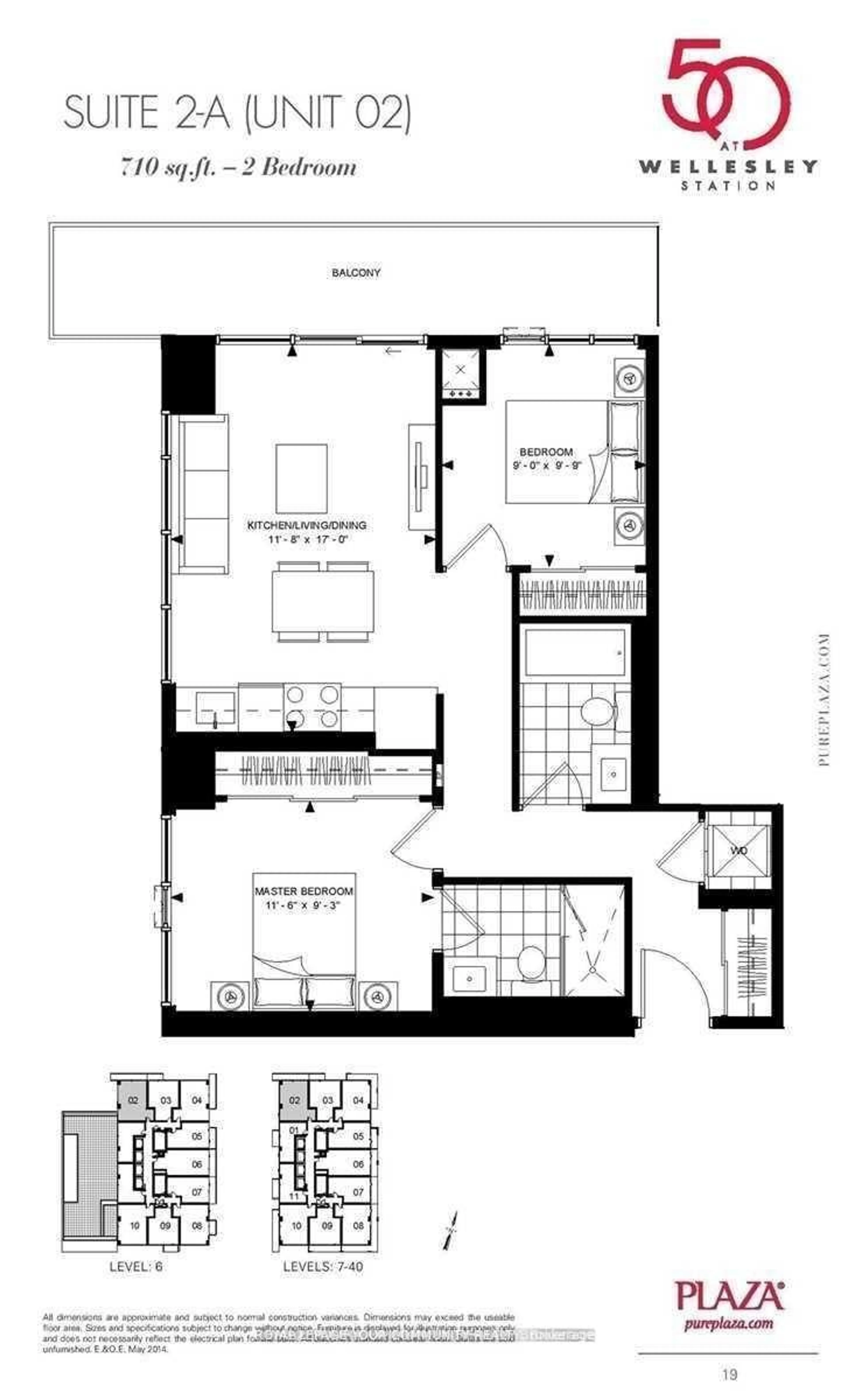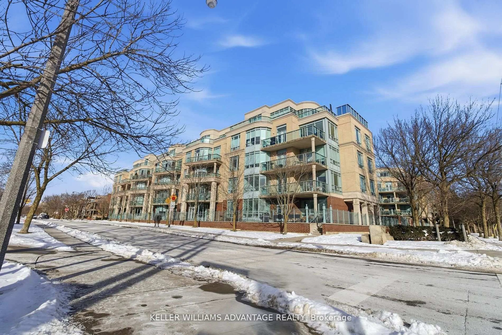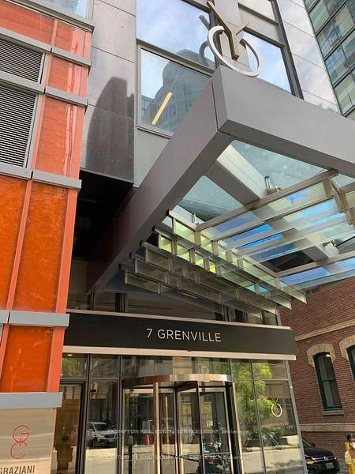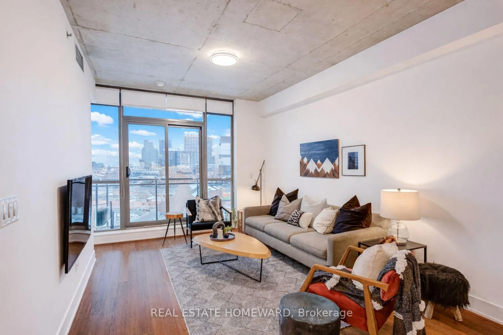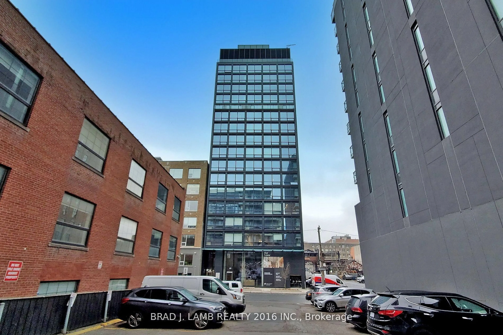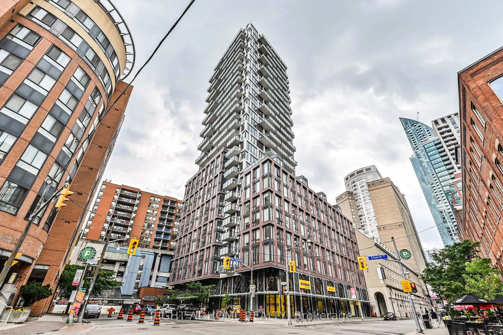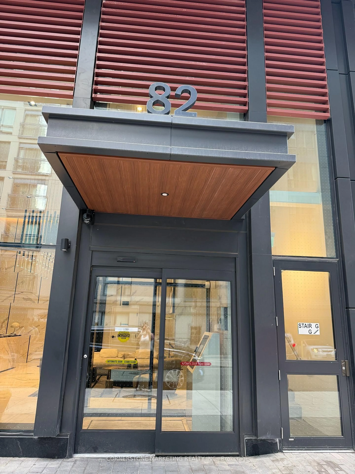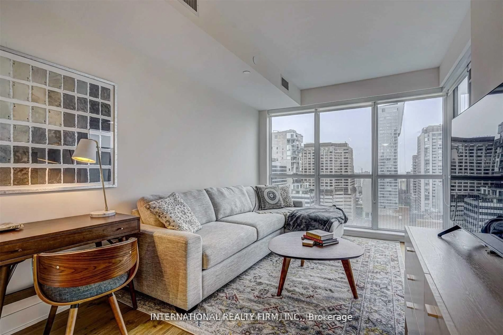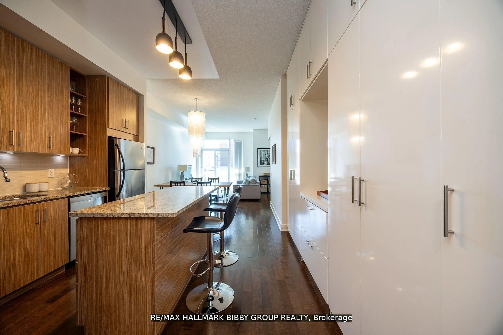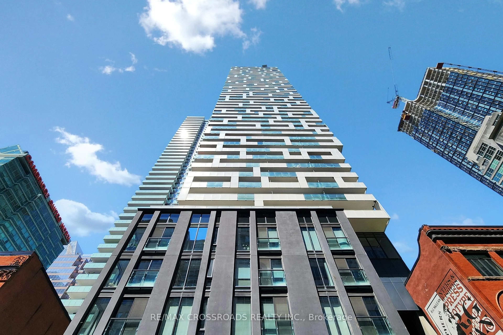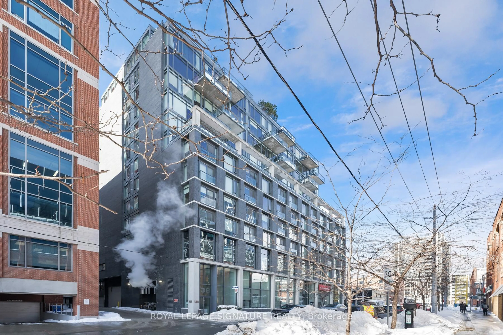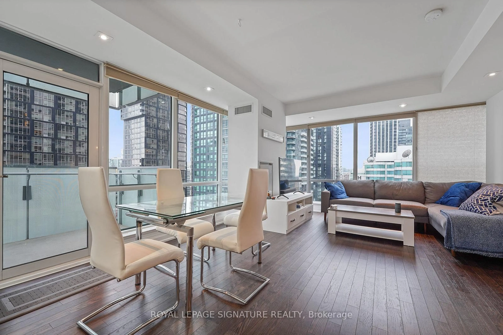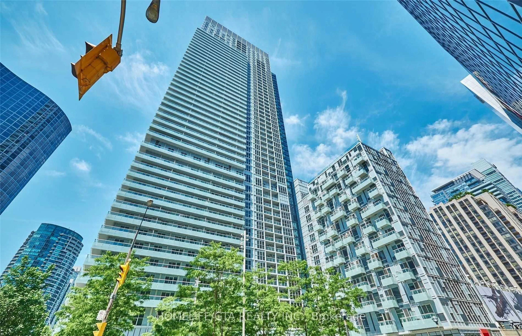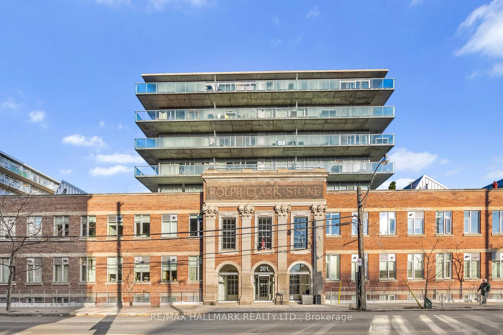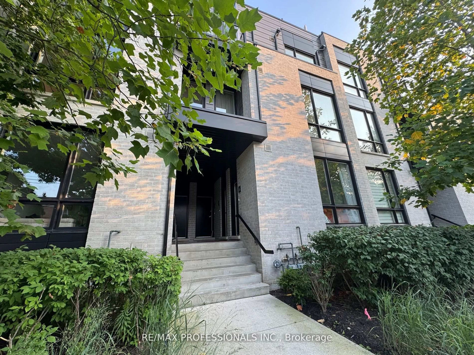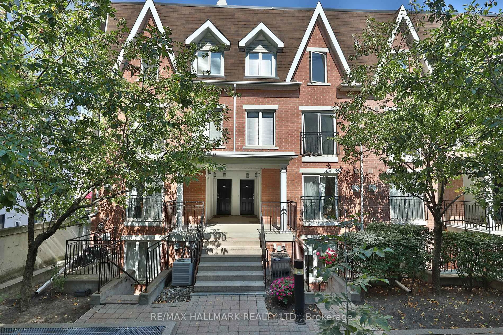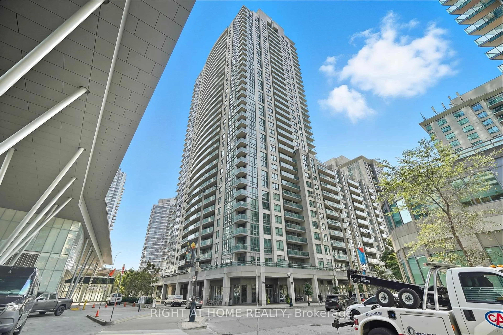89 Church St #2807, Toronto, Ontario M5C 0B7
Contact us about this property
Highlights
Estimated valueThis is the price Wahi expects this property to sell for.
The calculation is powered by our Instant Home Value Estimate, which uses current market and property price trends to estimate your home’s value with a 90% accuracy rate.Not available
Price/Sqft$1,285/sqft
Monthly cost
Open Calculator
Description
Amazing buying opportunity! Unbelievable value!! Welcome to The Saint- a luxurious new condominium by Minto-- exceptional urban living in the heart of downtown Toronto. Priced to seal the deal. You got it all here- Walker & Rider paradise-- score of 100!!! Short walk to Eaton Centre, Queen St Subway, PATH, St. Lawrence market, Financial District, Union Station. Loaded with upgrades (60K+), a premium parking & locker combo (95K) on P2- accessible via the main tower elevators (no need to switch elevators). This well laid out, beautifully designed, brand new 3-bedroom, 2-bathroom suite combines modern elegance with unparalleled convenience, making it the ideal place to call home. Featuring 9ft ceiling, floor to ceiling windows, this open-concept condo offers an airy and expansive feel. Take in the breath taking south & panoramic City views from the balcony. The chef-inspired kitchen is outfitted with top-of-the-line integrated appliances, sleek cabinetry, and a spacious island perfect for cooking and entertaining. Maintenance fee includes high speed internet. The focus on Health & Sustainability is an integral part of life The Saint. Enjoy the convenience and smart features of the Minto Intelligence Smart Home package. Smart thermostat. Amenities will include: Wellness Centre-devoted to relaxation & rejuvenation: rain chromatherapy room with infrared sauna, private spa room & soaking tubs, communal meditation room with salt rock wall, star-gazing and dark meditation room, private meditation room, open air zen garden. Health Centre will feature state of the art gym, yoga/pilates & spinning studios. Additional amenities: party room & co-working space.
Property Details
Interior
Features
Flat Floor
Primary
2.87 x 2.923 Pc Ensuite / hardwood floor / Juliette Balcony
Living
9.14 x 3.15Combined W/Kitchen / hardwood floor / W/O To Balcony
Dining
9.14 x 3.15Combined W/Kitchen / hardwood floor / Open Concept
Kitchen
9.14 x 3.15Combined W/Dining / Centre Island / B/I Appliances
Exterior
Features
Parking
Garage spaces 1
Garage type Underground
Other parking spaces 0
Total parking spaces 1
Condo Details
Amenities
Gym, Party/Meeting Room, Concierge, Sauna
Inclusions
Property History
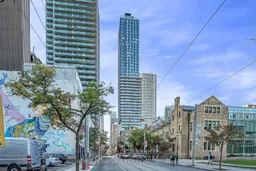 33
33