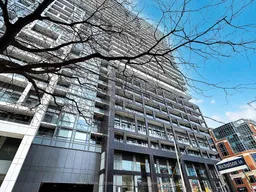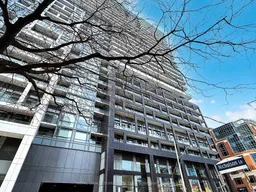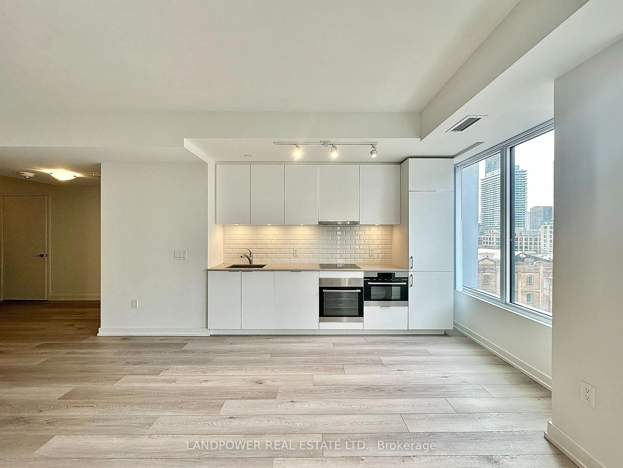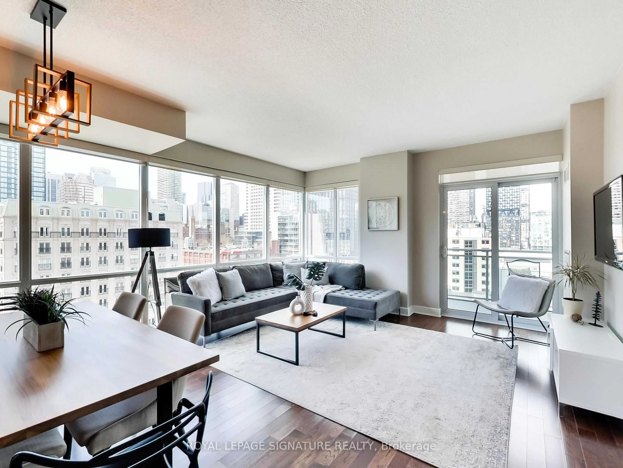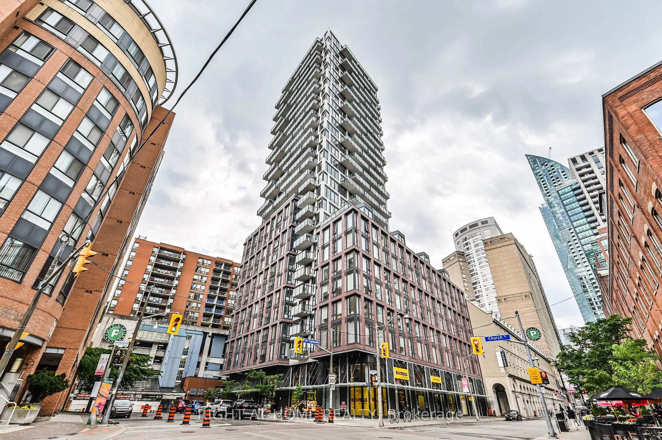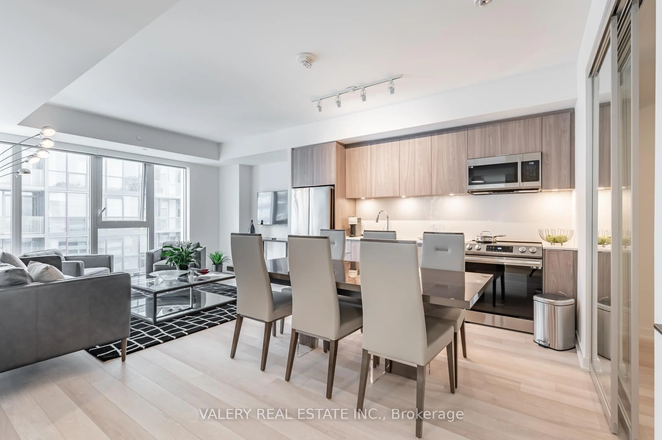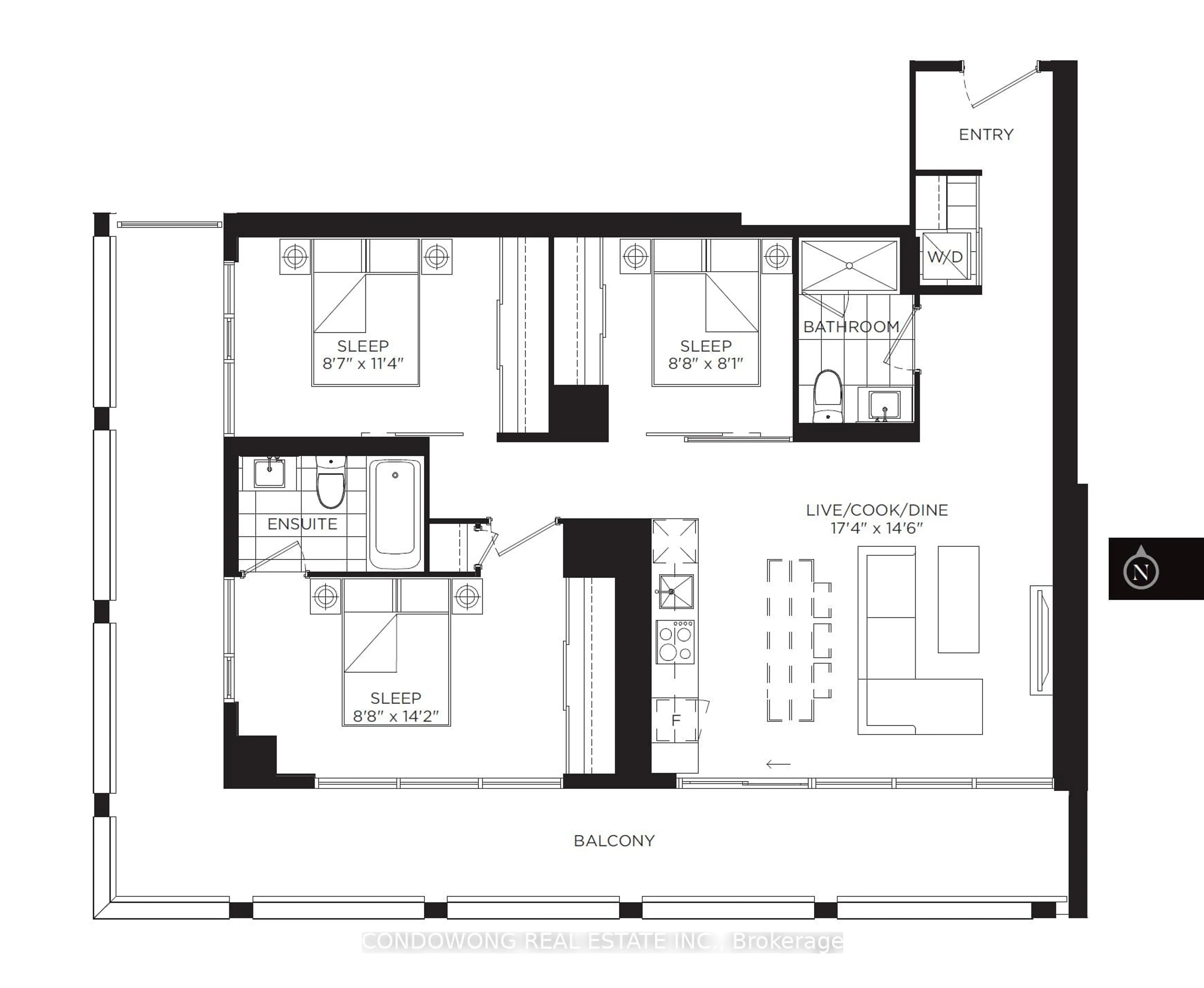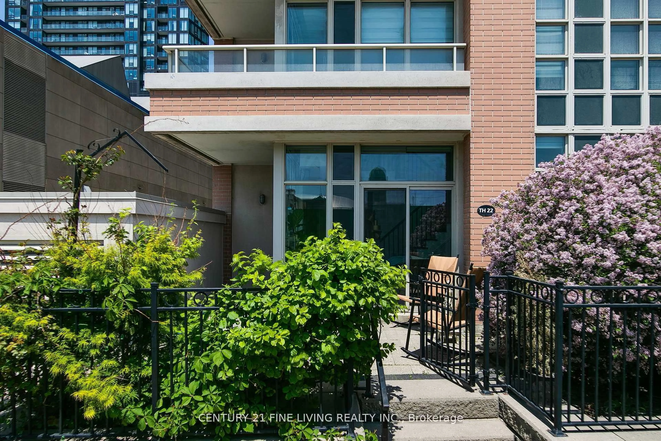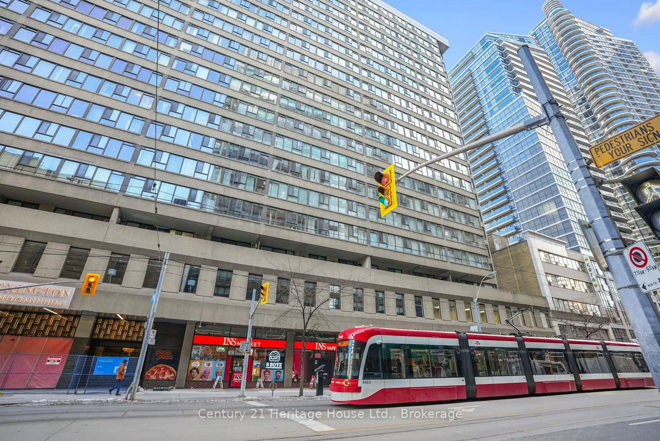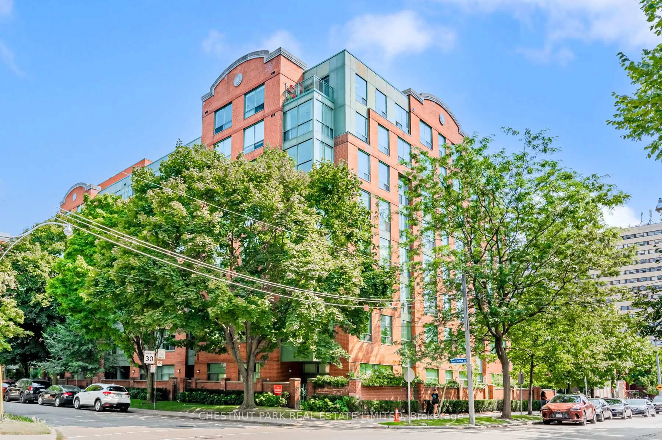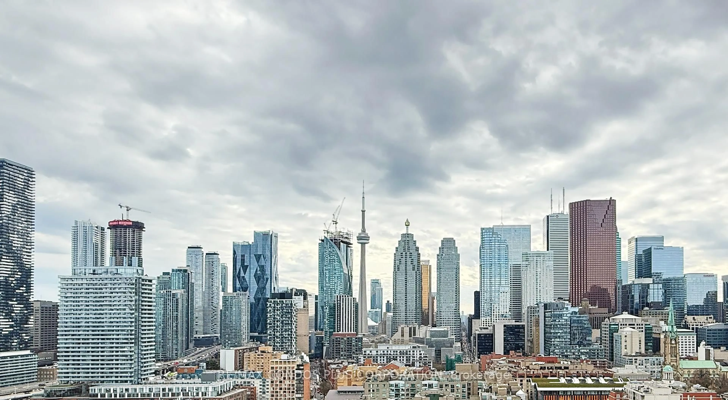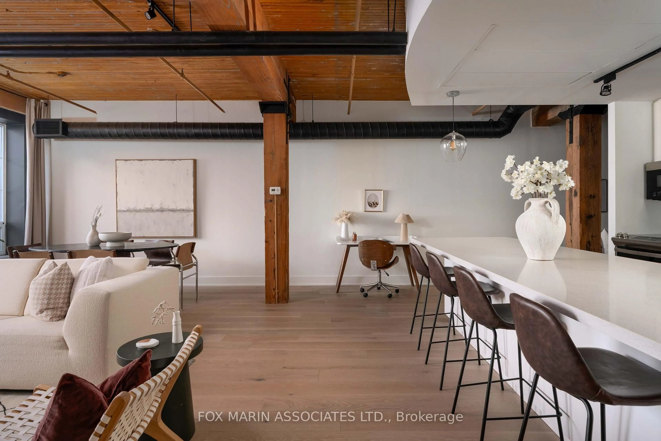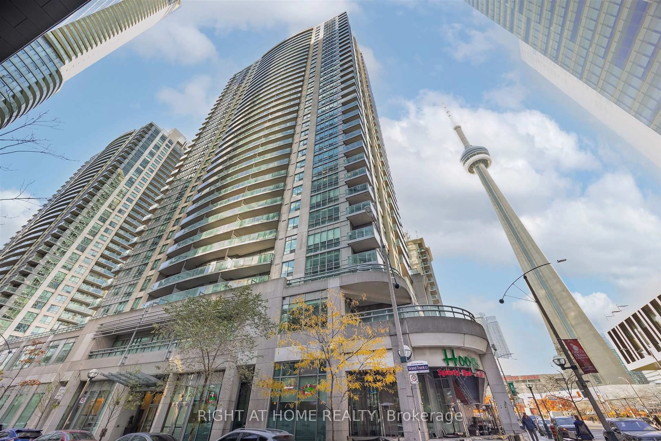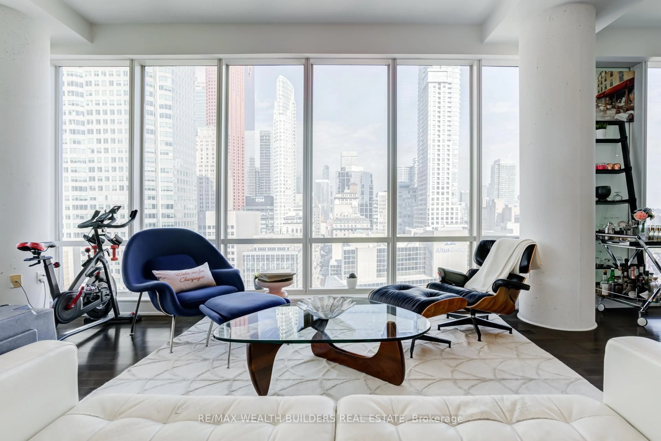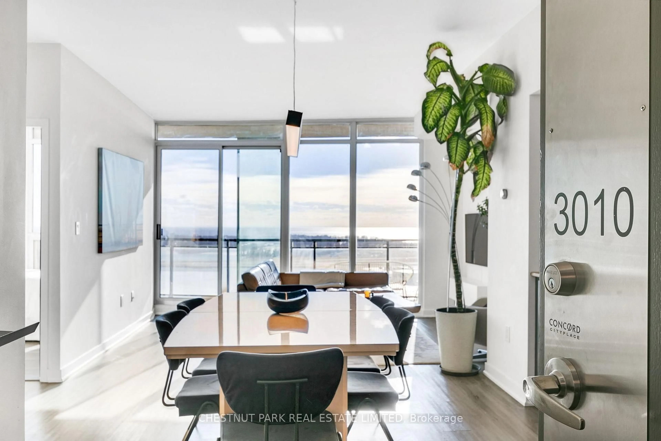Experience Ultimate Luxury In This Spectacular Brand-New Suite! Discover A Rare Opportunity To Own A Never-Lived-In 3 Bedroom, 3 Bathroom Residence In The Coveted Time & Space Condos, Ideally Situated In Toronto's Vibrant Waterfront Communities.This Expansive Open-Concept Layout Offers Exceptional Functionality And An Abundance Of Natural Light, Creating A Bright, Airy Ambiance Throughout. Enjoy Three Walk-Outs To A Private Balcony Oasis With Unobstructed City Views.Featuring 9-Foot Smooth Ceilings, A Welcoming Foyer With Mirrored Closets, Ensuite Laundry, And Floor-To-Ceiling Windows. The Second Bedroom Impresses With Oversized Glass Doors And Its Own Private Ensuite.The Impeccably Designed Modern Kitchen Boasts Premium Stainless Steel Appliances, Quartz Countertops, And A Stylish Backsplash That Seamlessly Flows Into The Dining Area - Perfect For Entertaining With A View.The Spacious Primary Bedroom Offers A Walk-Out To The Balcony, Double Mirrored Closets, And A Spa-Inspired Ensuite Bath. A True Gem That Combines Style, Comfort, And Sophistication In One Of The City's Most Sought-After Locations.World-Class Building Amenities Include An Infinity-Edge Pool, Rooftop Cabanas, Outdoor BBQ Area, Games Room, Gym, Yoga Studio, Party Room & More. Steps To The Financial District, St. Lawrence Market, Distillery District, Union Station & More! An Exceptional Opportunity - A Must See!
Inclusions: S/S Appliances (fridge, dishwasher, stove, microwave). Stacked Washer & Dryer 27". 1 Parking Spot.
