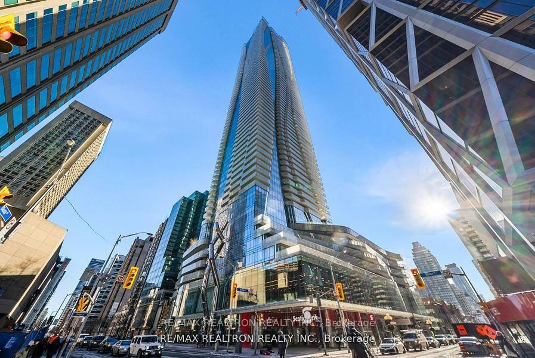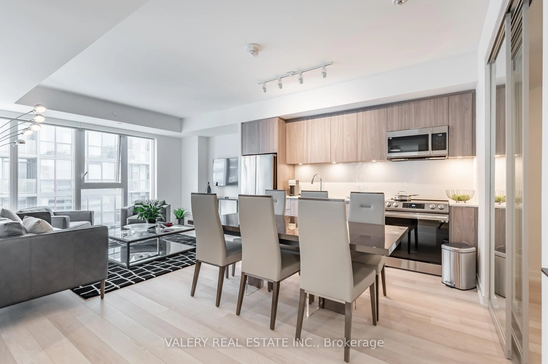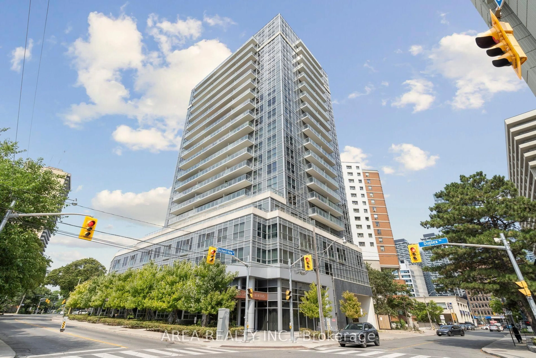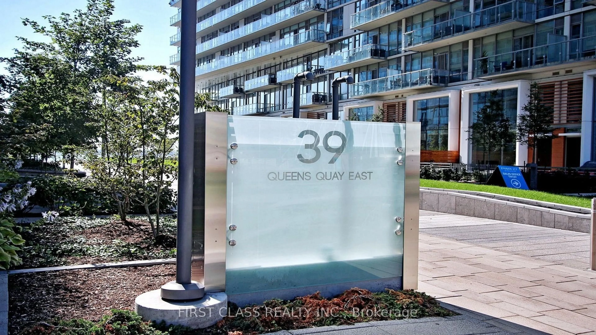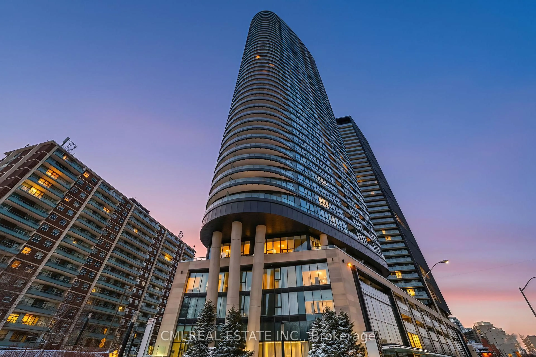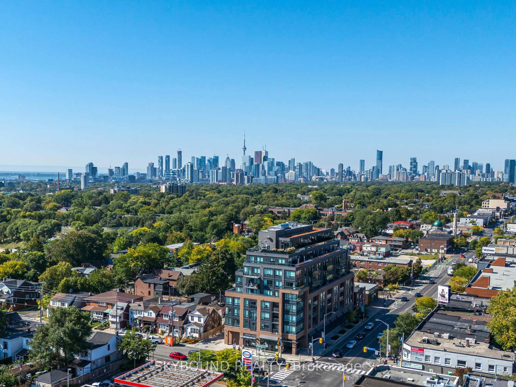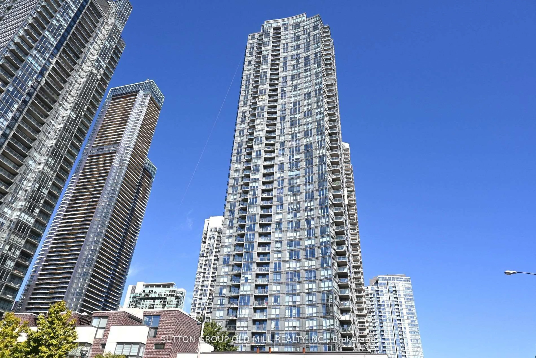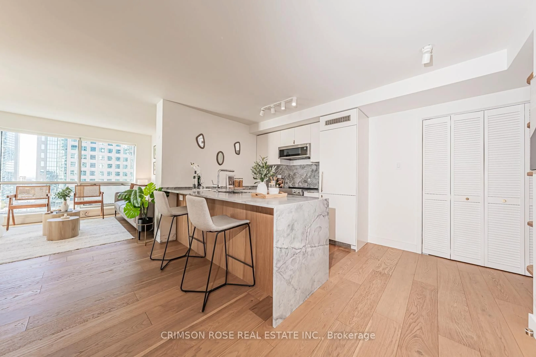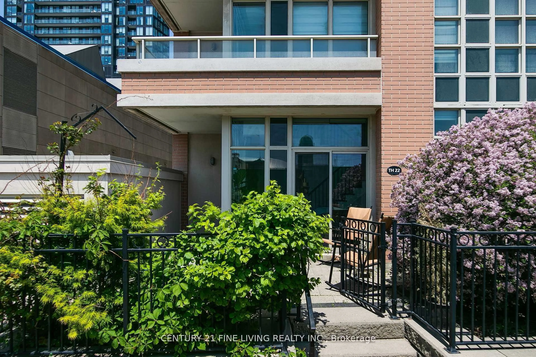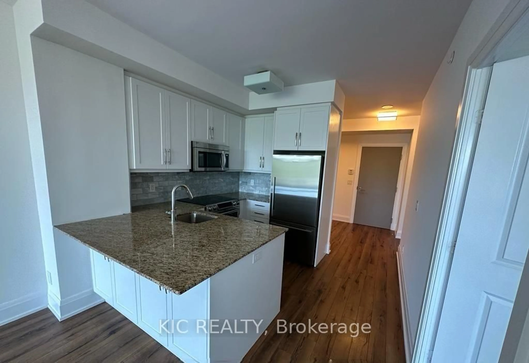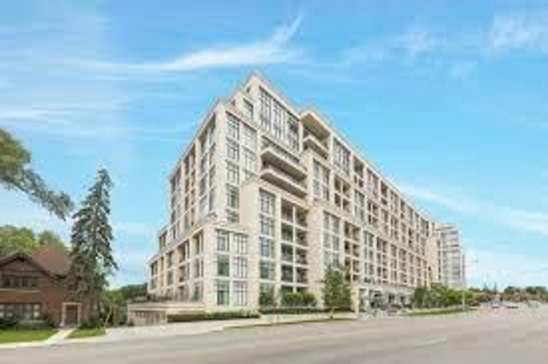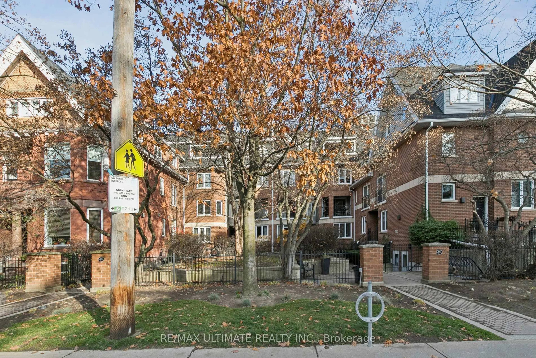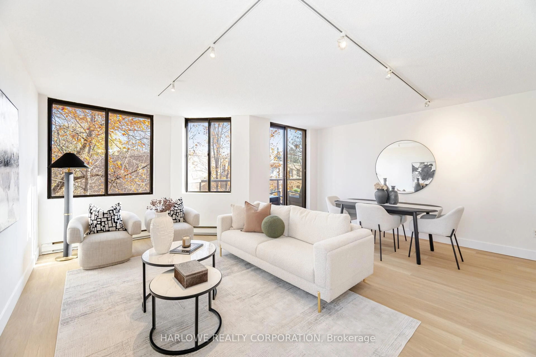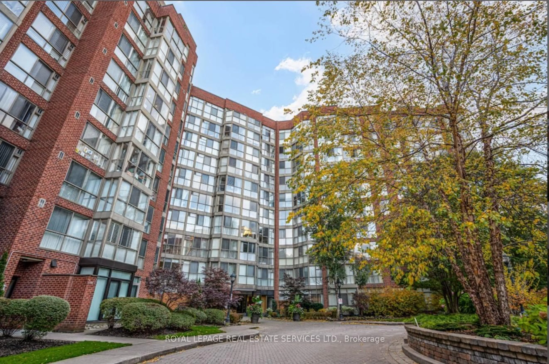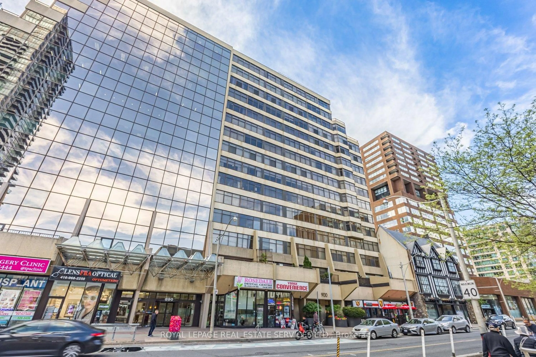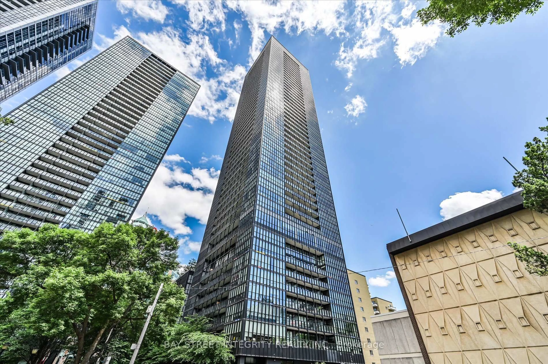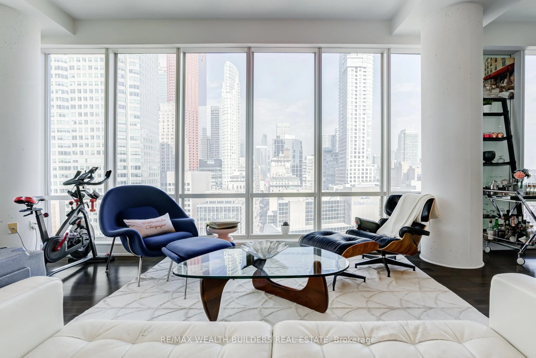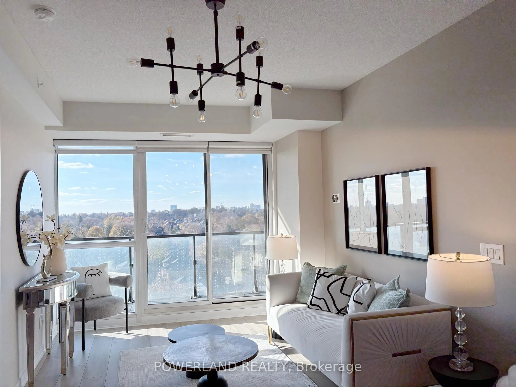Experience the best of both worlds in this bright and spacious 2-bedroom condo located in a serene setting and prime location. Tucked away in a quiet mid-rise building, this home is a tranquil escape with all the conveniences of city life at your fingertips. The open-concept layout is bathed in natural light, leading you to a huge, private west-facing balcony. Picture yourself enjoying a glass of wine as the sun sets over the lush, treetop views. Inside, you'll find generous storage, including multiple closets, a dedicated storage locker, and a parking spot in the underground garage. The all-inclusive maintenance fees are a true highlight, covering everything from water and heat to hydro, air conditioning, and even high-speed Rogers Fibre TV and Internet. This means predictable, stress-free living. The building is packed with amenities designed for an active lifestyle, featuring two gyms, saunas, tennis courts, and an outdoor swimming pool. You'll also find a party room, library, and multiple activity rooms, all contributing to a vibrant sense of community with social events happening year-round. Its unbeatable location puts you just steps from High Park, the subway, and the charming shops and eateries of Bloor West Village and the Junction. With top-rated schools and a community center nearby, and easy access to public transit and major highways, this condo offers urban living at its finest.
Inclusions: Fridge, Stove, Range Hood , Dishwasher, Stacked Washer & Dryer, All Existing Window Blinds & Light Fixtures. Exterior work & window replacement began at 100 Quebec & 80 Quebec will be next. No dogs allowed.
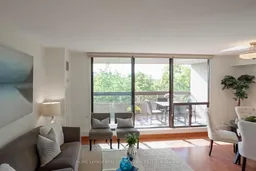 36
36

