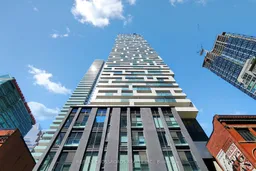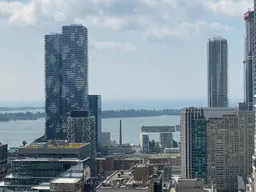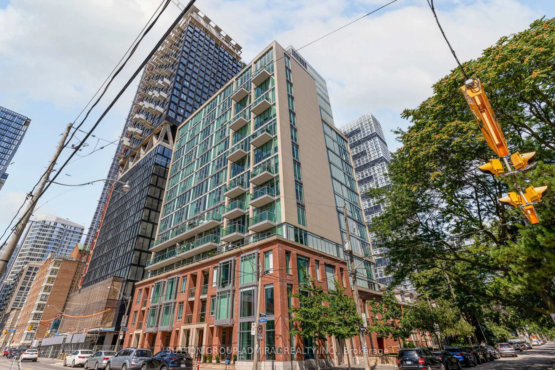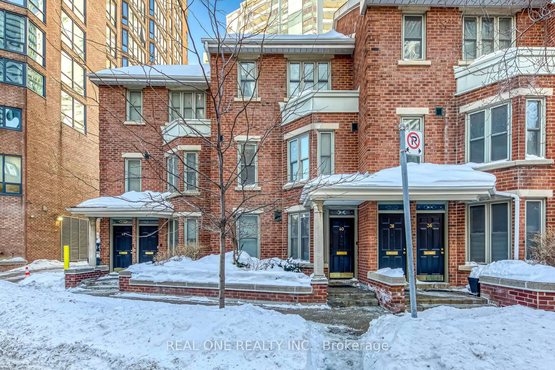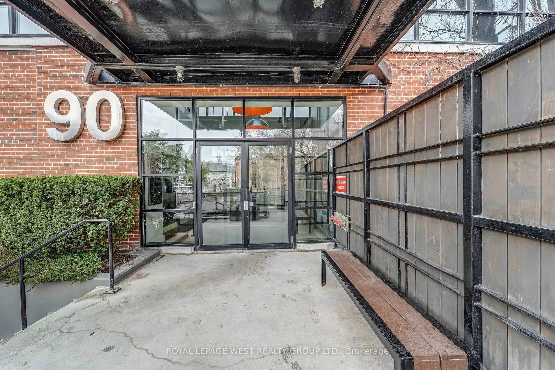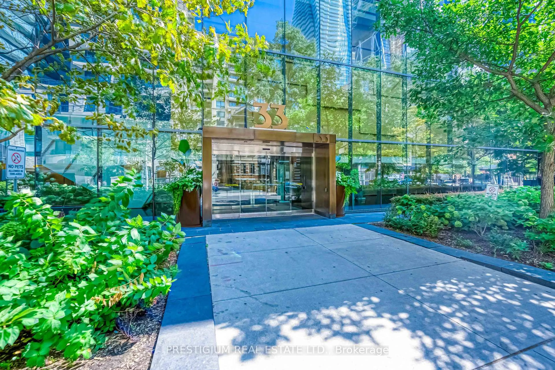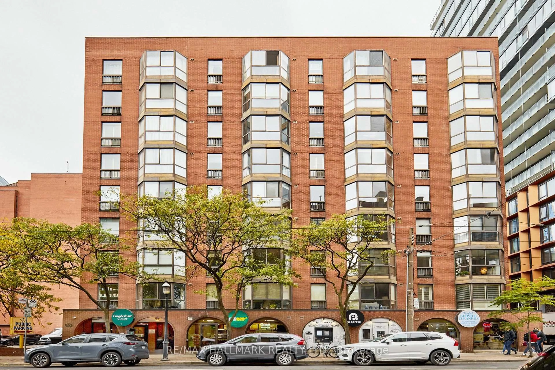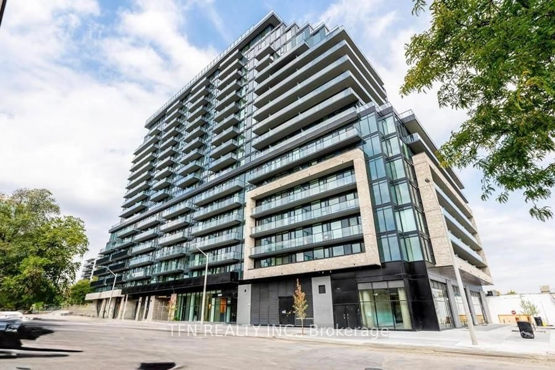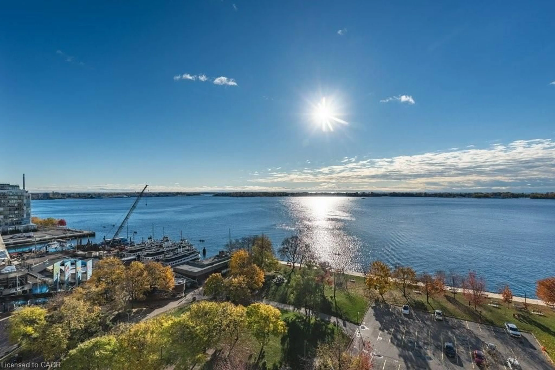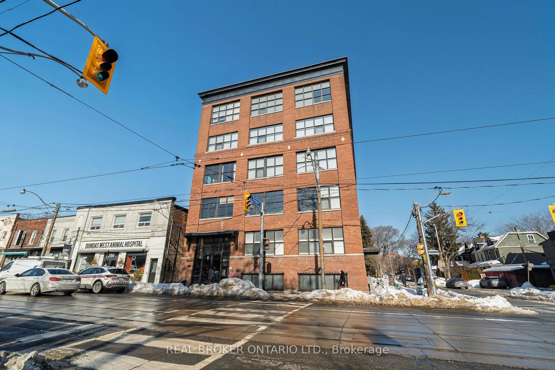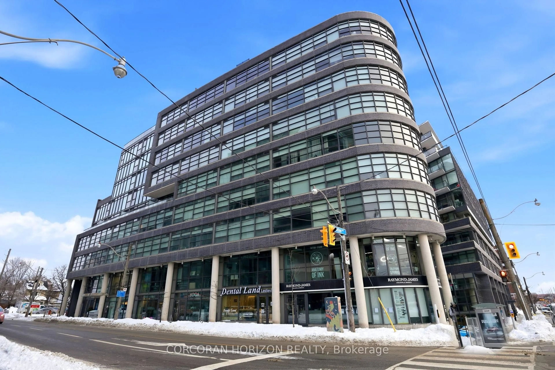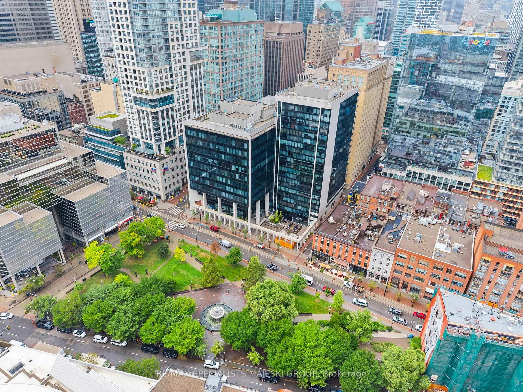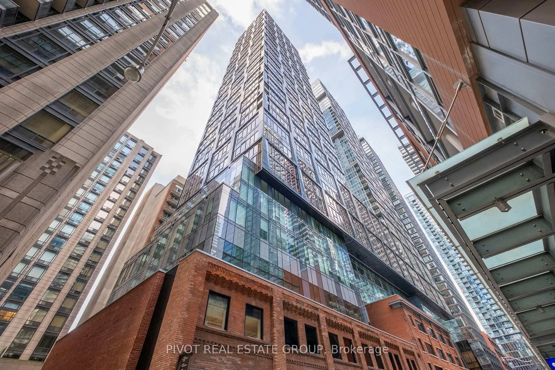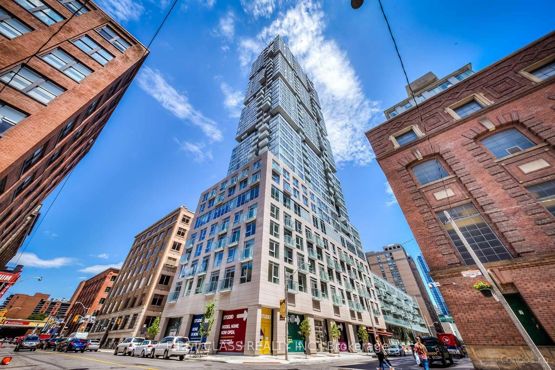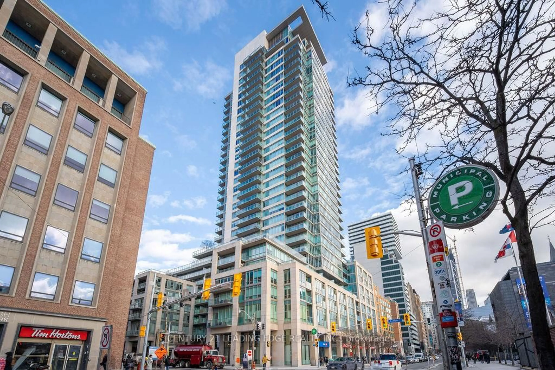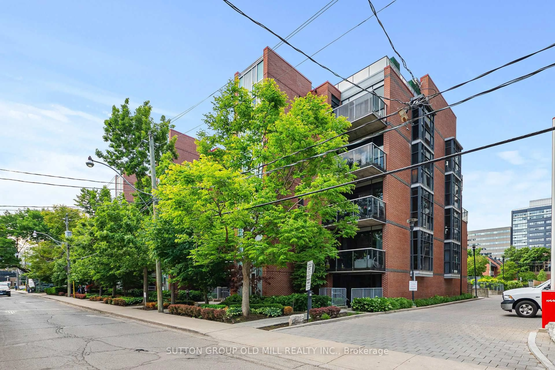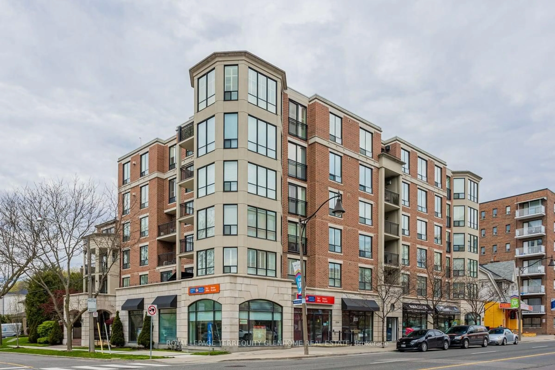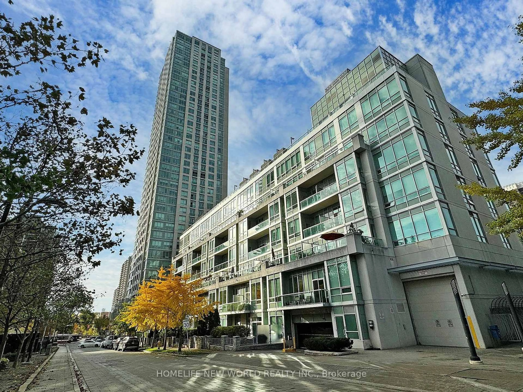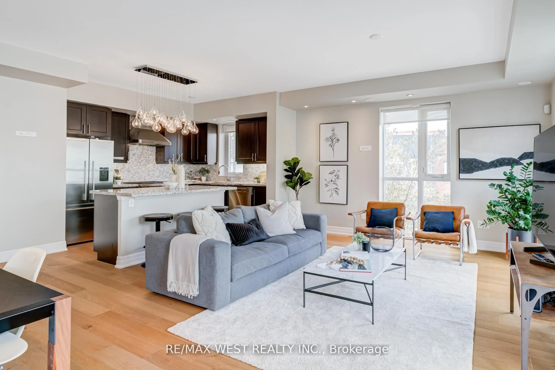Welcome To Yonge+Rich Condos In The Heart and premier Of Downtown location. This Stunning, beautiful and Breathtaking Lake and City Views Corner Unit with 2 split bedrooms plus a spacious den and 2 bathrooms. The Southwest-Facing Wrap-around oversized Balcony, Which Has 2 Walk Outs, Floor To Ceiling Windows Through Out, Boasts 9Ft Smooth Ceilings, A gourmet open concept modern Kitchen with integrated fridge, dishwasher, stainless steel appliances, Add A Touch Of Luxury. Within Walking Distance To Groceries, Subway, Path, Banks, Eaton Centre, Toronto Metropolitan University, Financial & Entertainment District. Lots of luxurious amenities, rooftop swimming pool, poolside lounge, BBQ area, Yoga room, Billiard Room, Fitness Room, library and much more, don't miss! must see to appreciate. Amazing Price includes two owned underground parking spots, 3 owned lockers Level E #22, Level G #61 and Level G#62 (Locker Cost $103.71 per month)
Inclusions: Quartz countertop in bathrooms, pot lights, custom made drapes, B/I stainless steel microwave, integrated dishwasher & fridge, surface cooktop, built-in stainless steel oven, stainless steel hood fan, granite kitchen countertop, granite kitchen backsplash, stacked white washer & dryer, laminated floor throughout in Living Room, Dining Room, Kitchen and bedrooms. Price includes two owned underground parking spaces, 3 owned lockers Level E #22, Level G #61 and Level G#62 (Locker Cost $103.71 per month)
