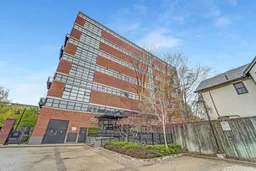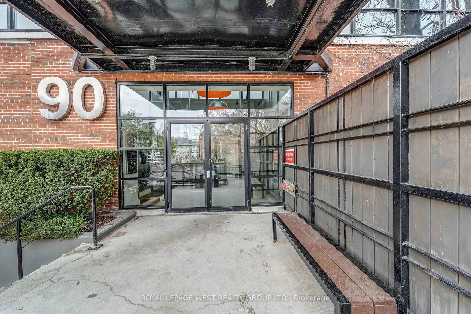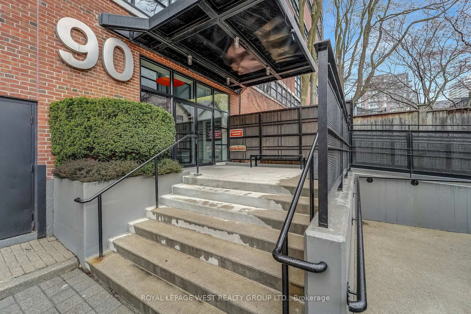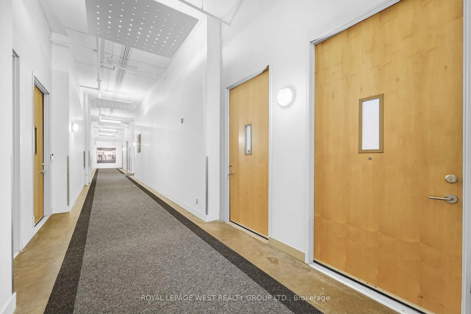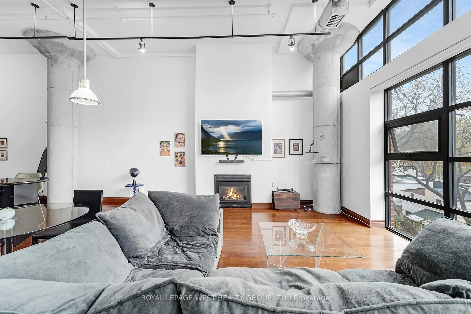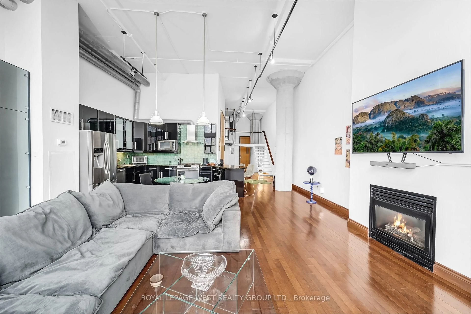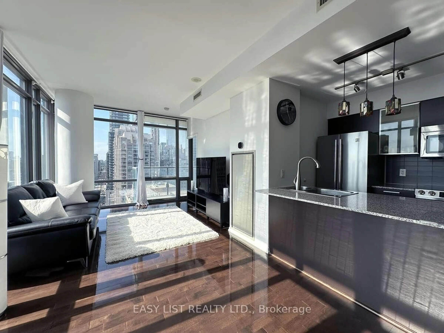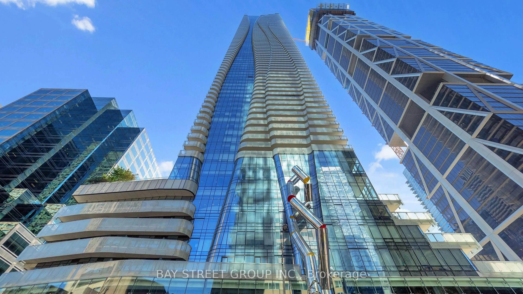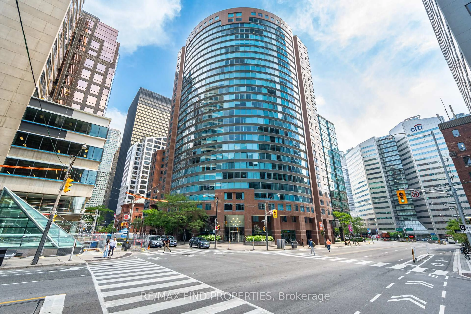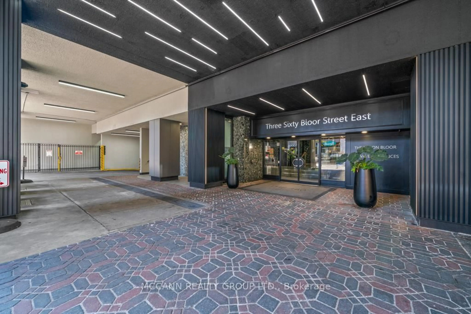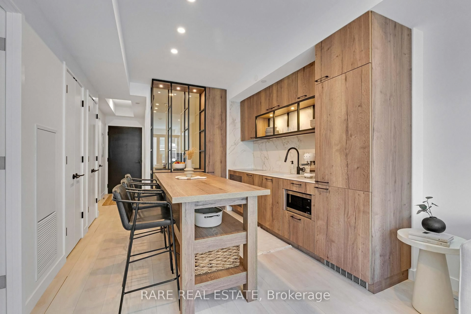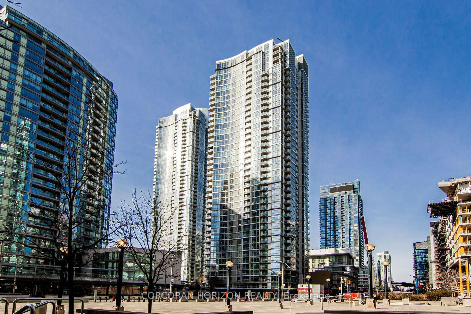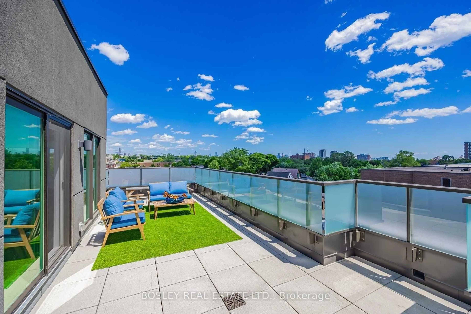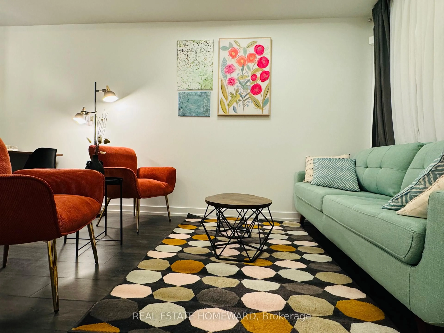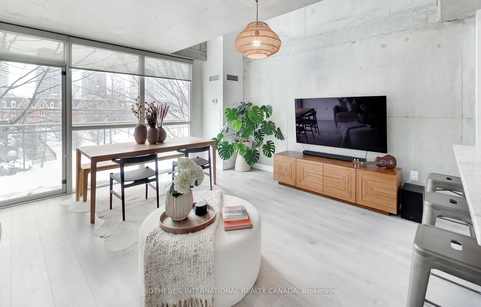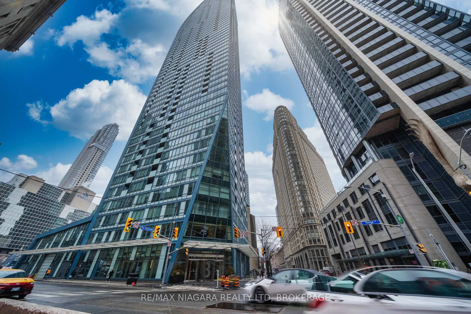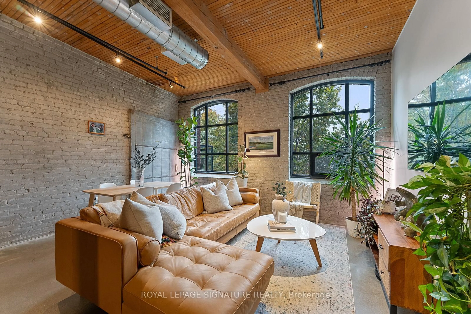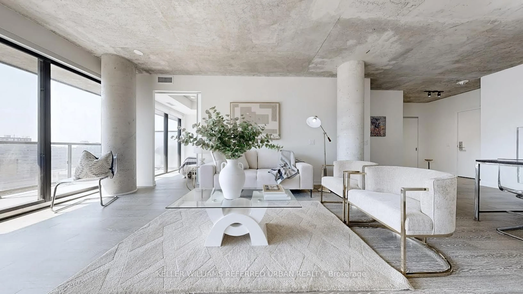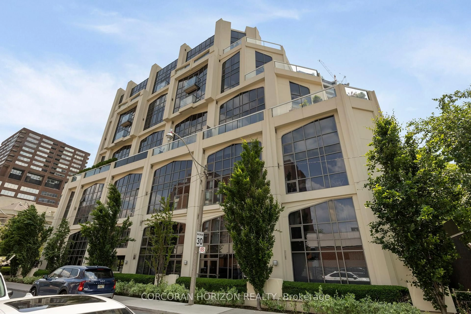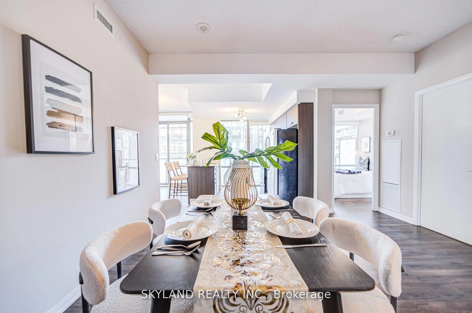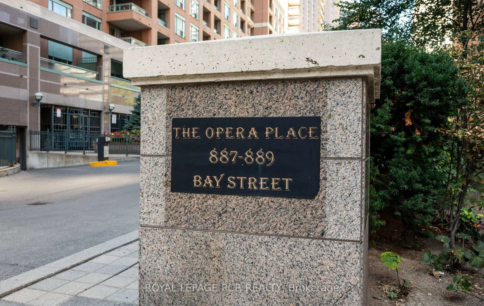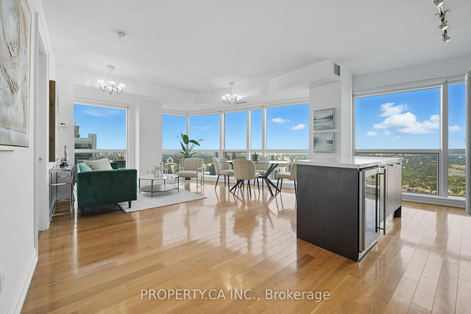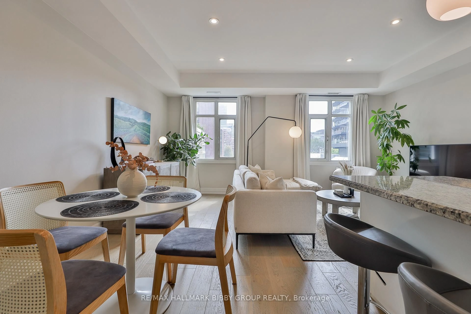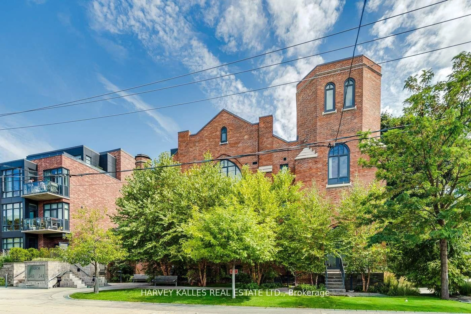90 Sumach St #416, Toronto, Ontario M5A 4R4
Contact us about this property
Highlights
Estimated valueThis is the price Wahi expects this property to sell for.
The calculation is powered by our Instant Home Value Estimate, which uses current market and property price trends to estimate your home’s value with a 90% accuracy rate.Not available
Price/Sqft$990/sqft
Monthly cost
Open Calculator
Description
Spacious and stylish two-storey hard loft in downtown Toronto with many unique industrial features and attention to detail throughout. 14 foot ceilings, huge floor to ceiling warehouse windows with motorized blinds, exposed ductwork and original concrete mushroom columns. Track lighting either manually or app controlled. Sleek modern open-concept kitchen overlooks the dining and living area with immaculate hardwood flooring and gas fireplace. There's a large updated bathroom with dual glass sinks and a separate 2nd bedroom/den area. Walk up the tempered glass stairs to the mezzanine primary bedroom with lots of closet space. Amenities include a rooftop deck with gas BBQs, a tree lined courtyard for gatherings, visitor parking and a dog run. If you want to live in an exceptional Toronto hard loft with stunning industrial vibe, you'll love this condo at the Brewery Lofts.
Property Details
Interior
Features
Flat Floor
Living
6.39 x 4.23hardwood floor / Window Flr to Ceil / Gas Fireplace
Dining
6.39 x 3.12hardwood floor / Combined W/Kitchen / Open Concept
Kitchen
6.39 x 3.12hardwood floor / Granite Counter / Stainless Steel Appl
Den
4.13 x 3.49hardwood floor / Separate Rm / Mirrored Closet
Exterior
Parking
Garage spaces 1
Garage type Underground
Other parking spaces 0
Total parking spaces 1
Condo Details
Amenities
Party/Meeting Room, Rooftop Deck/Garden, Visitor Parking
Inclusions
Property History
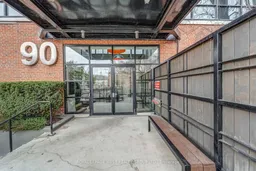 39
39