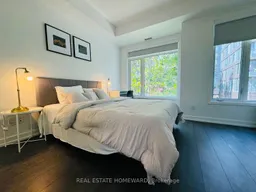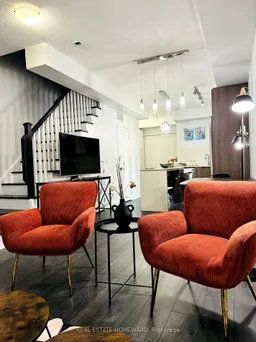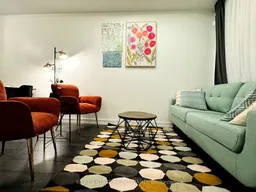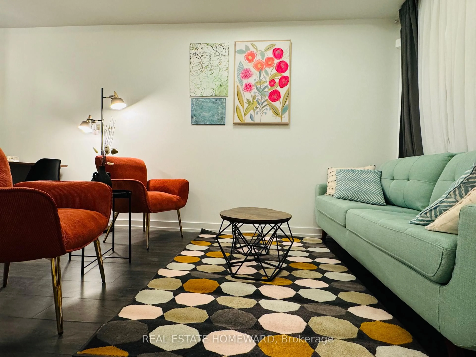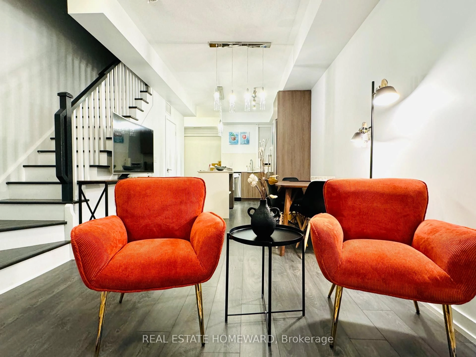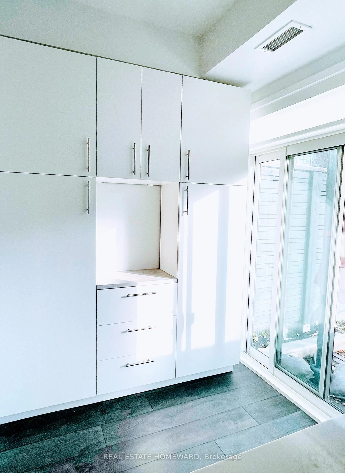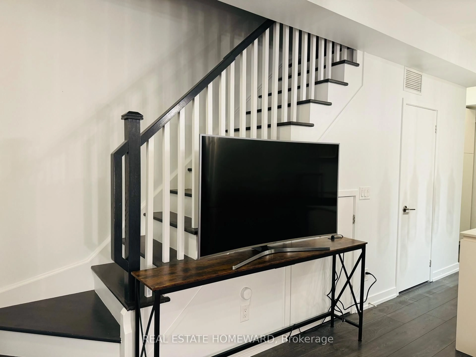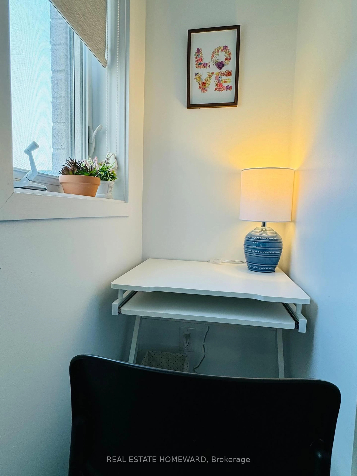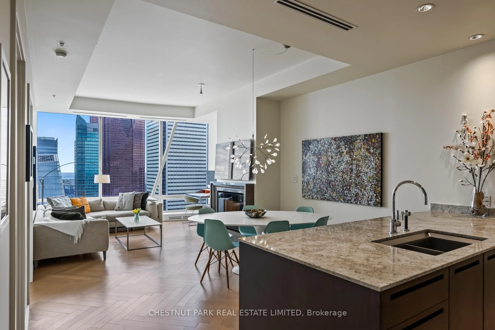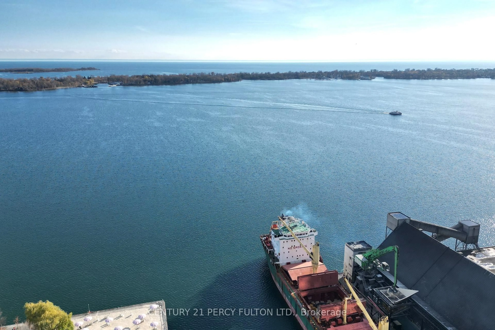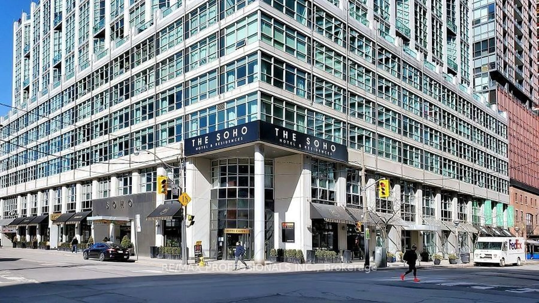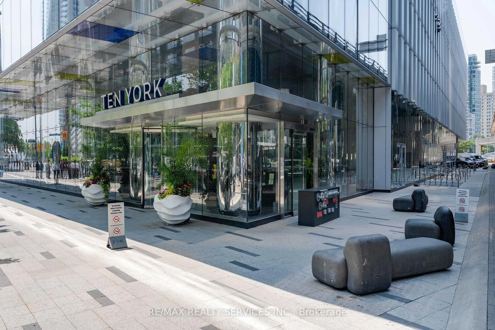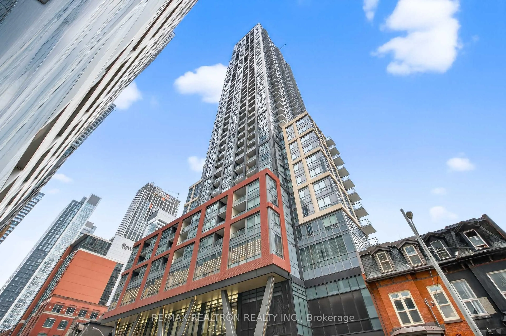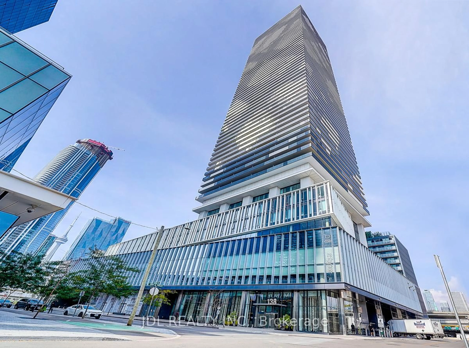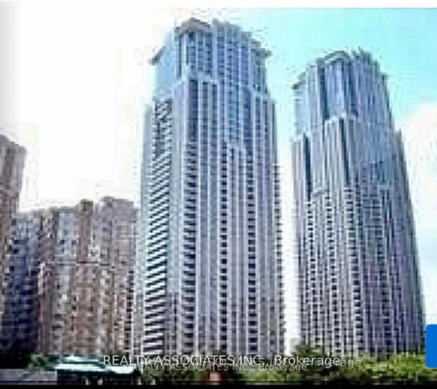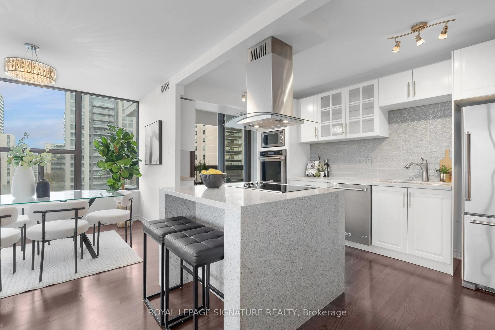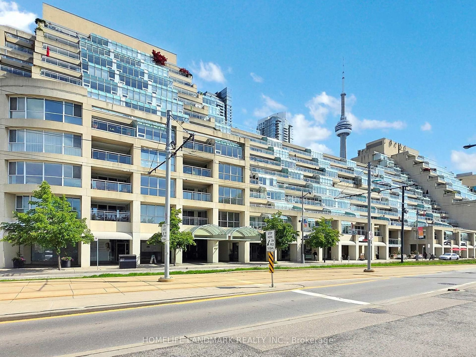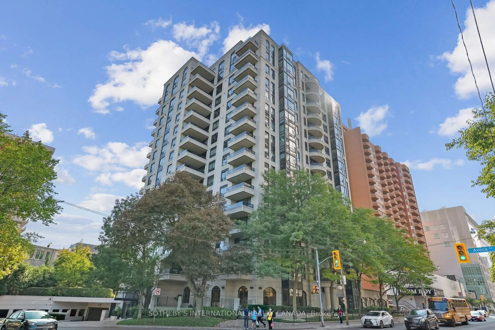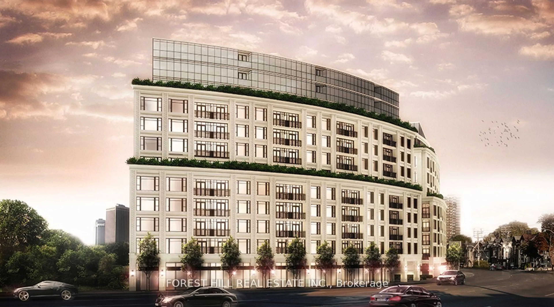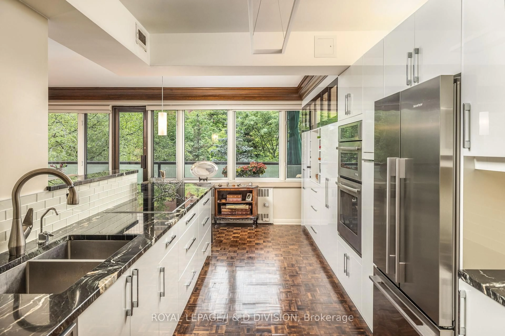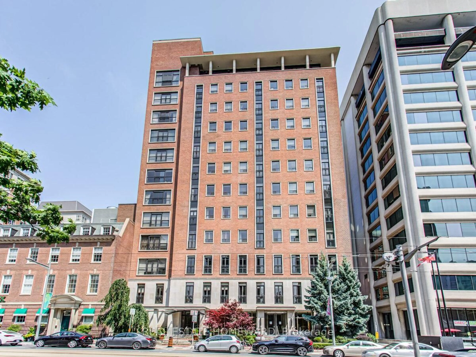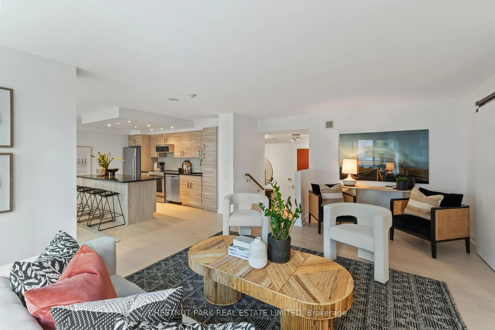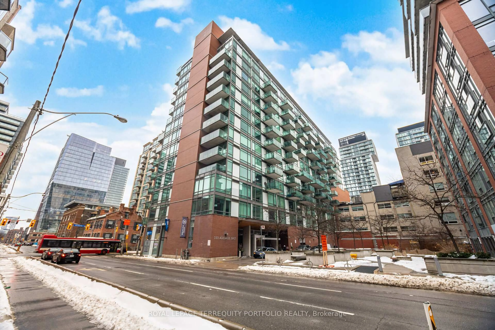17 St. Bartholomew St, Toronto, Ontario M5A 0A3
Contact us about this property
Highlights
Estimated valueThis is the price Wahi expects this property to sell for.
The calculation is powered by our Instant Home Value Estimate, which uses current market and property price trends to estimate your home’s value with a 90% accuracy rate.Not available
Price/Sqft$812/sqft
Monthly cost
Open Calculator
Description
This stunning 3+1 residence, offering 1,285 square feet of expertly designed living space, is a true gem. Featuring a spacious 394-square-foot back patio, front patio, and rooftop terrace with breathtaking views, it promises an unparalleled living experience. Enter through a private doorway and be greeted by beautifully crafted interiors, including a chef-inspired kitchen, elegant lighting fixtures, and striking piano stairs.The second floor hosts two serene bedrooms, perfect for rest and relaxation, while the third floor unveils a luxurious bedroom and stylish washroom, creating an ideal private retreat. Step outside to the expansive rooftop terrace and immerse yourself in the surrounding views. Located in a prime spot with convenient access to two major streetcar routes, upcoming Ontario Line stations, the DVP, Gardiner Expressway, and Bayview Extension, this home is just a short 2-kilometer walk from the Financial District. You'll also be close to the vibrant neighborhoods of Leslieville, the Distillery District, and St. Lawrence Market, making exploration and entertainment effortless.Currently, the unit is rented to two professional females, each occupying separate bedrooms. They are open to staying on as tenants, offering a hassle-free investment opportunity for the next owner. Dont miss out on this exceptional property!
Property Details
Interior
Features
Main Floor
Living
6.12 x 2.77Open Concept / Combined W/Dining / Walk-Out
Dining
6.12 x 2.77Open Concept / Combined W/Kitchen / Eat-In Kitchen
Kitchen
3.38 x 2.77Open Concept / Combined W/Dining / 2 Pc Ensuite
Den
1.88 x 2.19O/Looks Backyard / Combined W/Kitchen
Exterior
Features
Parking
Garage spaces 1
Garage type Underground
Other parking spaces 0
Total parking spaces 1
Condo Details
Amenities
Bbqs Allowed, Bike Storage, Exercise Room, Media Room, Party/Meeting Room, Visitor Parking
Inclusions
Property History
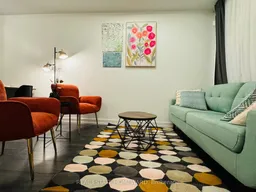 6
6