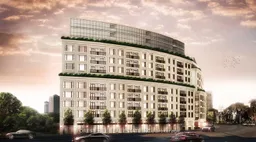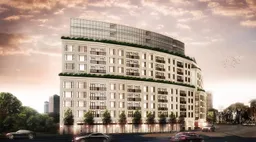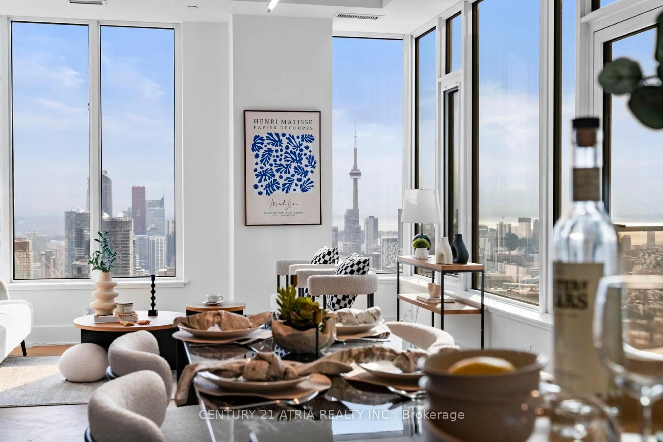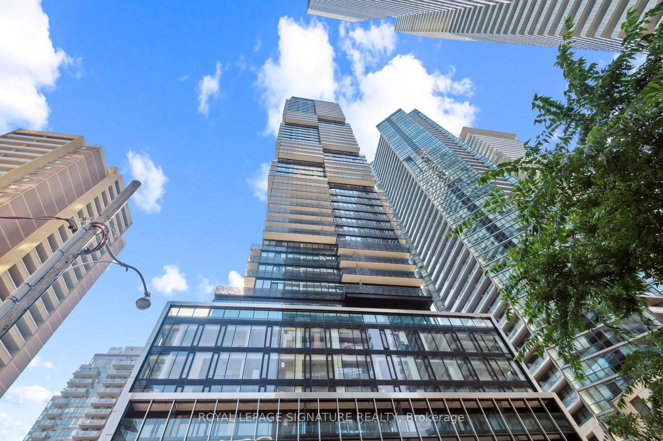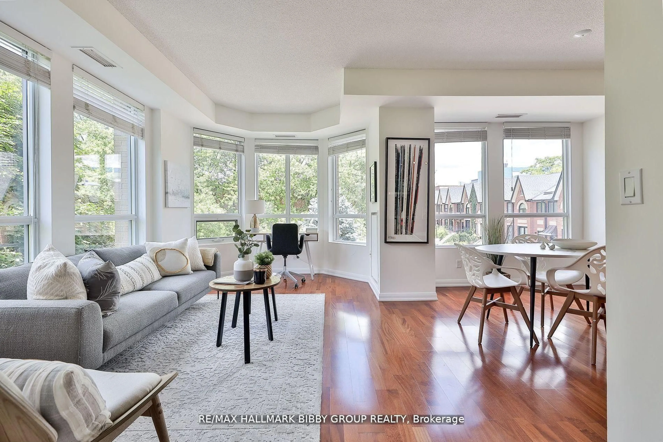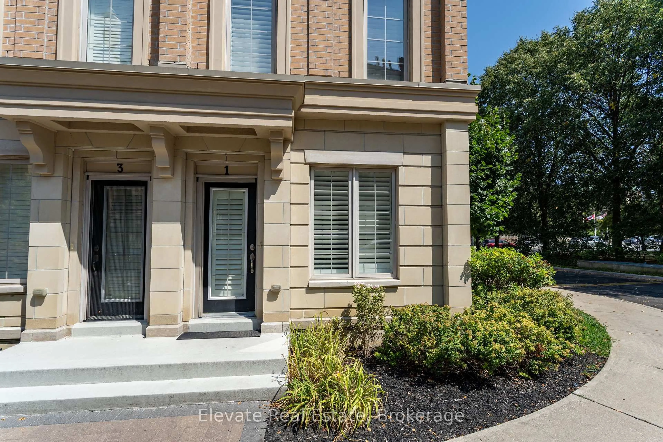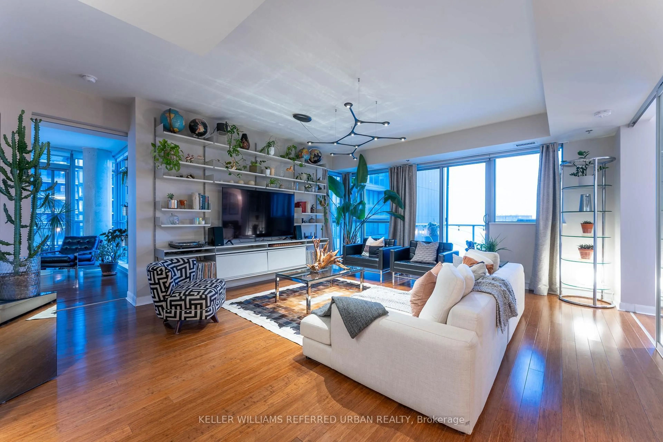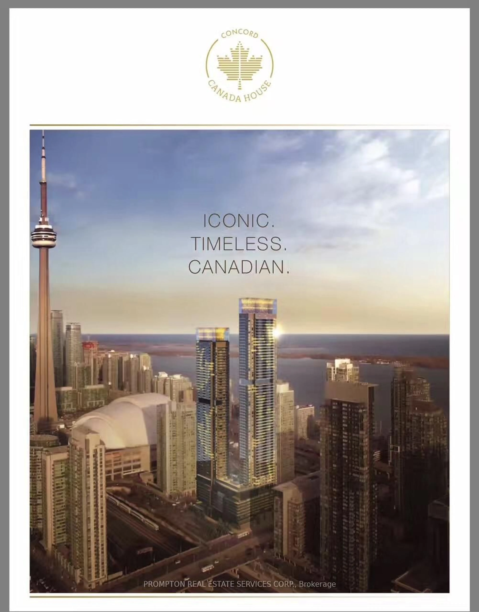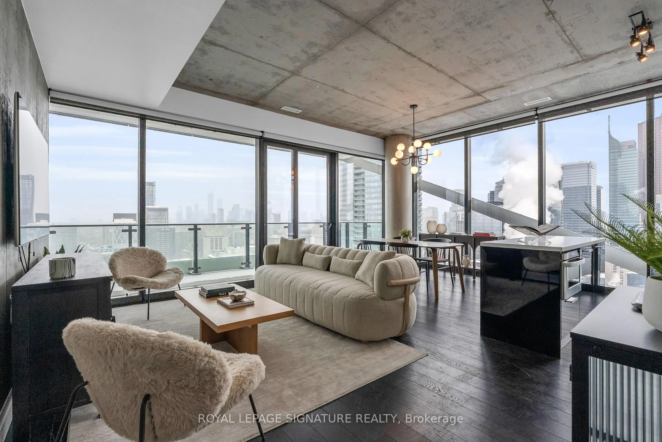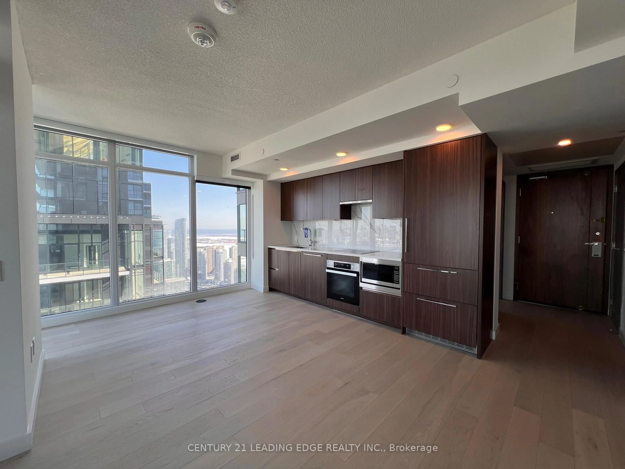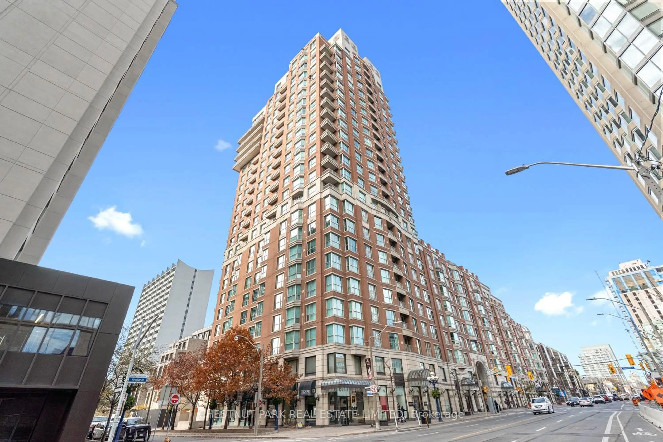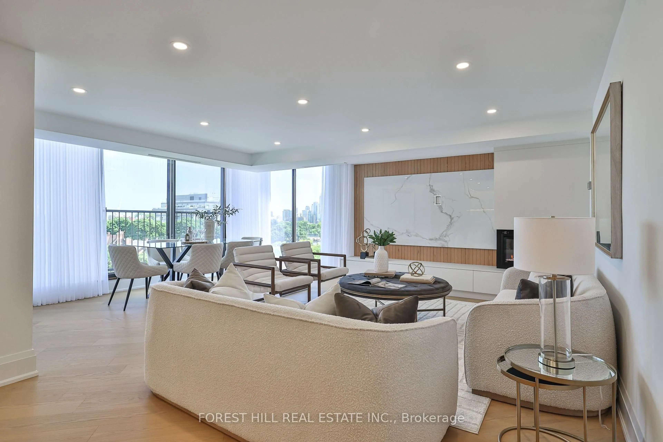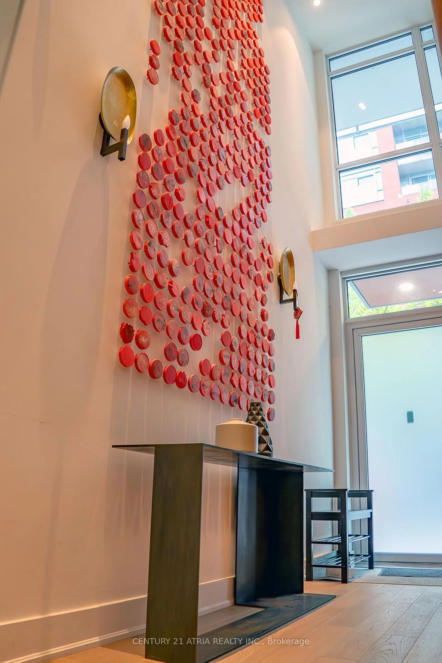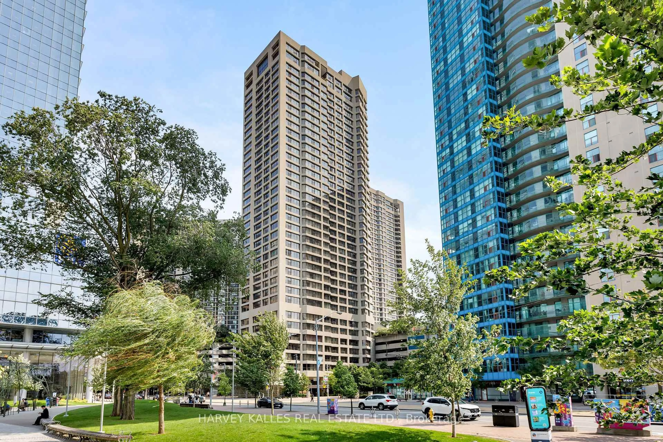Luxury Living in Yorkville - Suite 806 at 181 Davenport Rd Welcome to Suite 806 at the prestigious 181 Davenport Rd in the heart of Yorkville. This stunning 2-bedroom, 2-bathroom residence boasts a gourmet kitchen with Miele appliances and a centre island eat-in kitchen with a breakfast bar, perfect for both casual dining and entertaining. The open-concept layout maximizes natural light, with floor-to-ceiling windows that flood the space and offer unobstructed south views of charming brownstones, the stunning Toronto skyline, and the iconic CN Tower. The spacious primary bedroom is a true retreat, featuring a generous walk-in closet and a spa-like ensuite complete with a luxurious soaker tub. The second bedroom is equally impressive, offering ample space and comfort. Step out onto the large private balcony, ideal for outdoor entertaining or simply unwinding while taking in the breathtaking views. The suite also includes a walk-in laundry room with plenty of storage, along with automatic Hunter Douglas blinds for added convenience and privacy. To enhance your living experience, this unit comes with 1 parking space and 1 locker, providing ample storage and ease of living.181 Davenport Rd offers an exclusive and luxurious lifestyle with only 68 suites, complemented by white-glove 24/7 concierge service. Residents enjoy valet parking, a state-of-the-art gym, a media room, an entertainment area, and a guest suite. Located just steps from Hazelton Ave, Yorkville Ave, and Torontos finest destinations, youll have easy access to world-class shopping, top restaurants, and 5-star hotels. This is your chance to experience luxury, convenience, and elegance in one of Torontos most sought-after addresses. Dont miss out on the opportunity to make Suite 806 at 181 Davenport Rd your new home!
