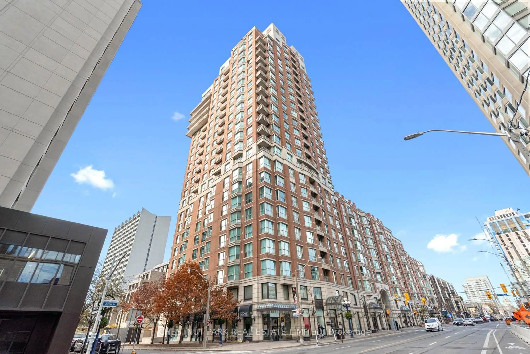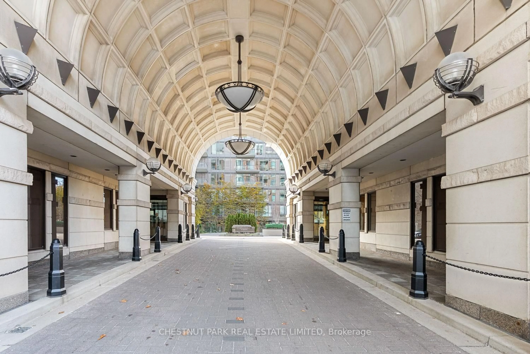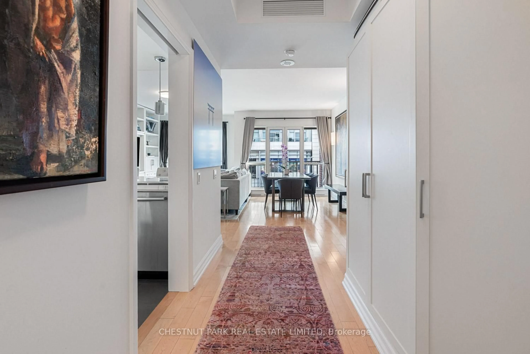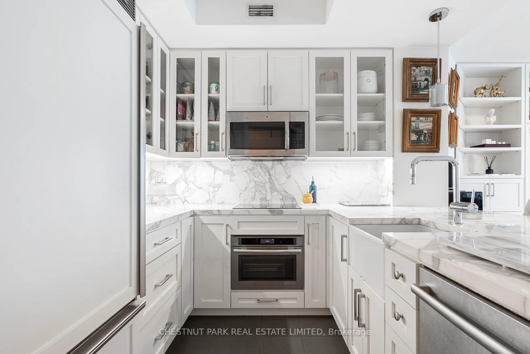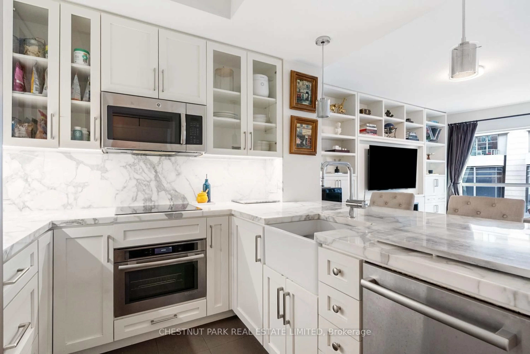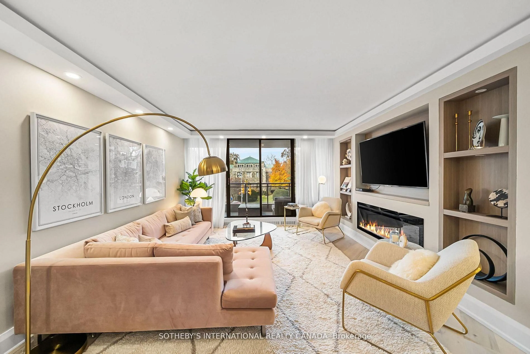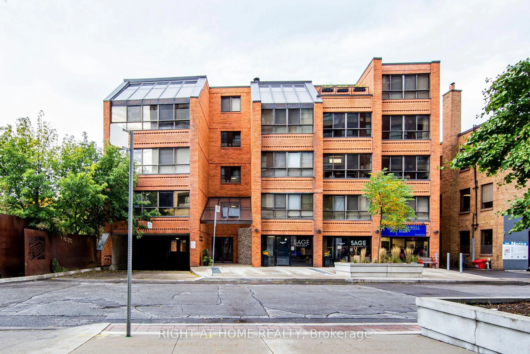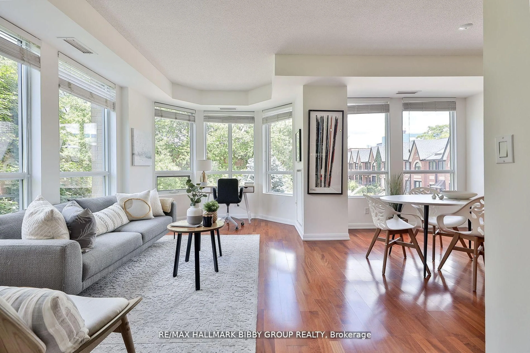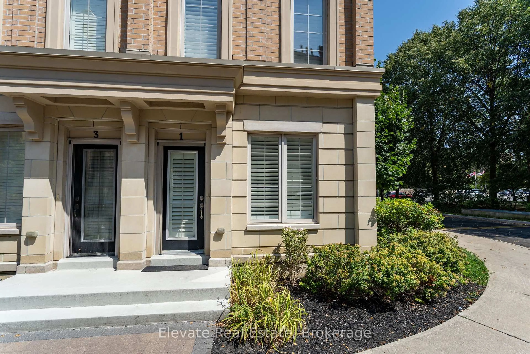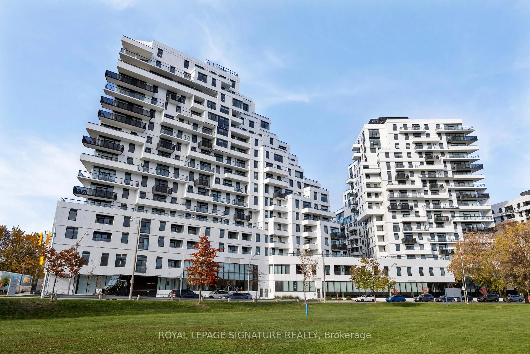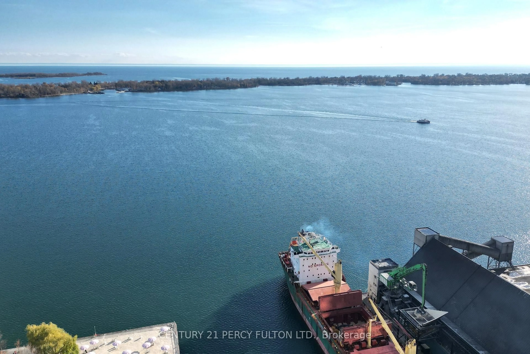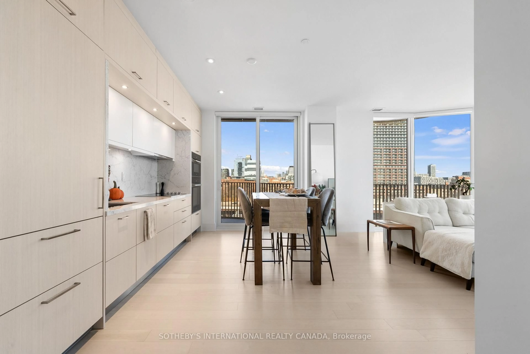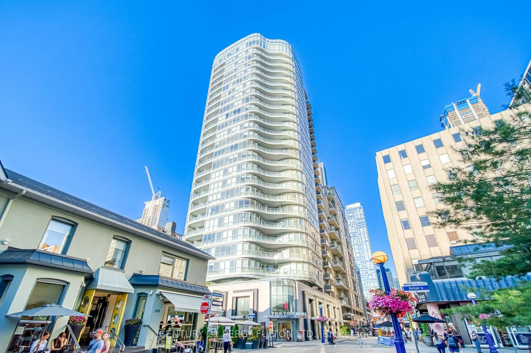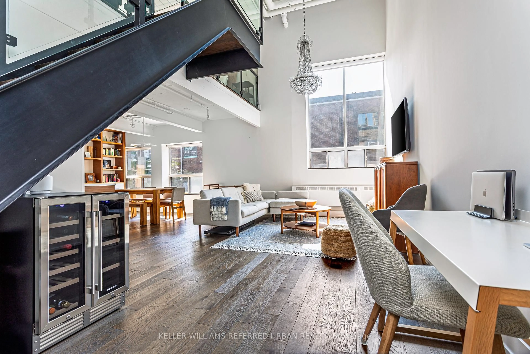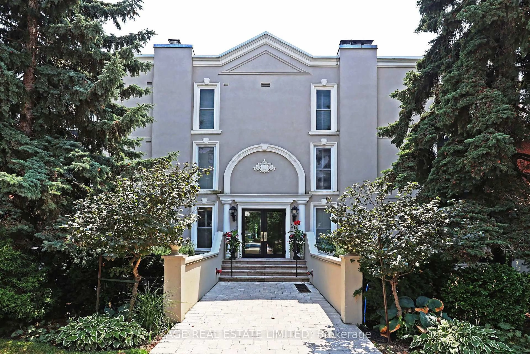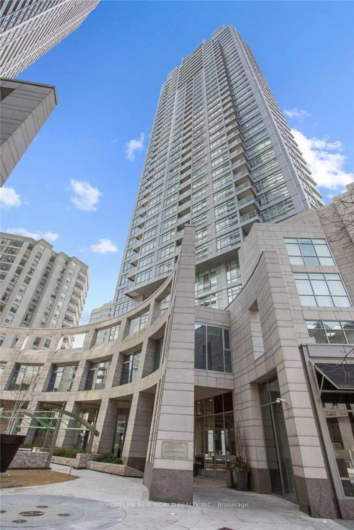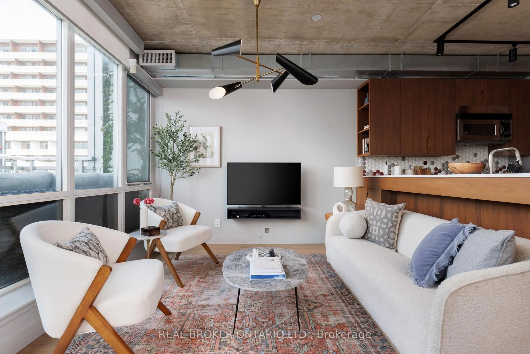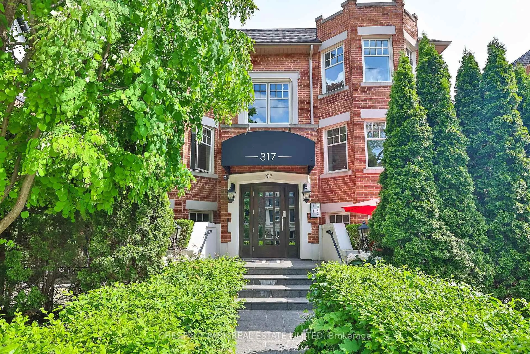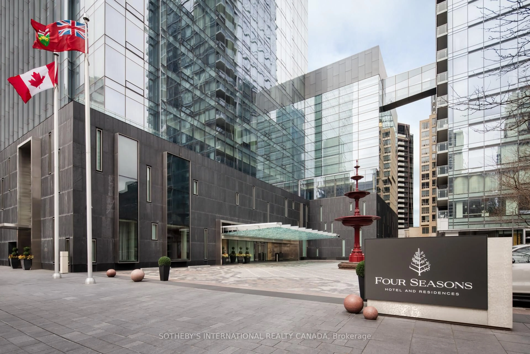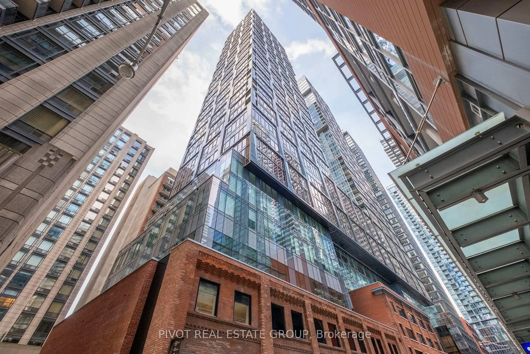38 Avenue Rd #304, Toronto, Ontario M5R 2G2
Contact us about this property
Highlights
Estimated valueThis is the price Wahi expects this property to sell for.
The calculation is powered by our Instant Home Value Estimate, which uses current market and property price trends to estimate your home’s value with a 90% accuracy rate.Not available
Price/Sqft$1,552/sqft
Monthly cost
Open Calculator
Description
Welcome to suite 304 at The Prince Arthur condominium - An oasis of elegance and refinement in a truly iconic and classic architectural gem in the heart of Yorkville. This spacious one bedroom, 2 bath suite embodies the essence of a cosmopolitan Pied a Terre just steps from world-class shopping, dining, galleries and museums. Airy and spacious, with blonde hardwood floors, marble countertops and backsplash in the kitchen, marble countertops in the bathrooms and marble tub surround, built in cabinetry, open concept living dining area, and an abundance of storage space, suitable for both cozy and grand entertaining, suite 304 is the epitome of quiet elegance and urban chic in its design and the execution of detail throughout. Replete with concierge service, valet parking, gym, sauna, and tranquil lobby areas that make The Prince Arthur a truly unique and sophisticated condominium living experience.
Property Details
Interior
Features
Flat Floor
Bathroom
2.8 x 2.4Tile Floor / Marble Counter / 5 Pc Ensuite
Foyer
1.9 x 1.3hardwood floor / Closet
Powder Rm
1.7 x 1.8Tile Floor / Marble Counter / Combined W/Laundry
Laundry
1.6 x 1.0Tile Floor
Exterior
Features
Parking
Garage spaces 1
Garage type Underground
Other parking spaces 0
Total parking spaces 1
Condo Details
Amenities
Car Wash, Concierge, Gym, Media Room, Visitor Parking
Inclusions
Property History
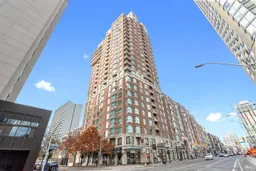 25
25
