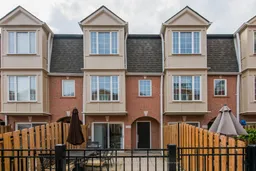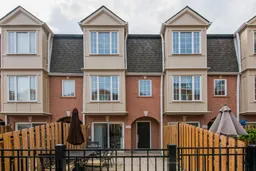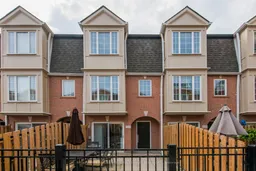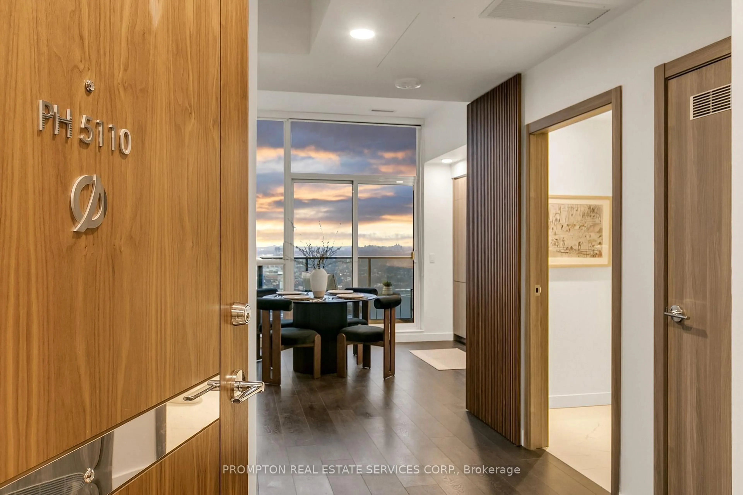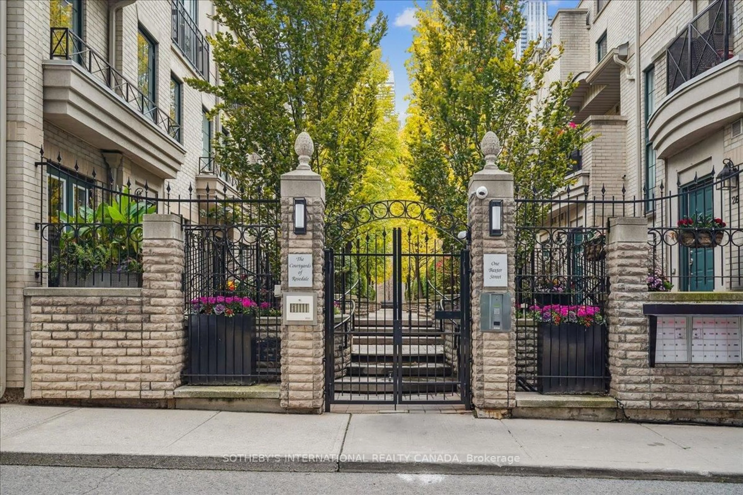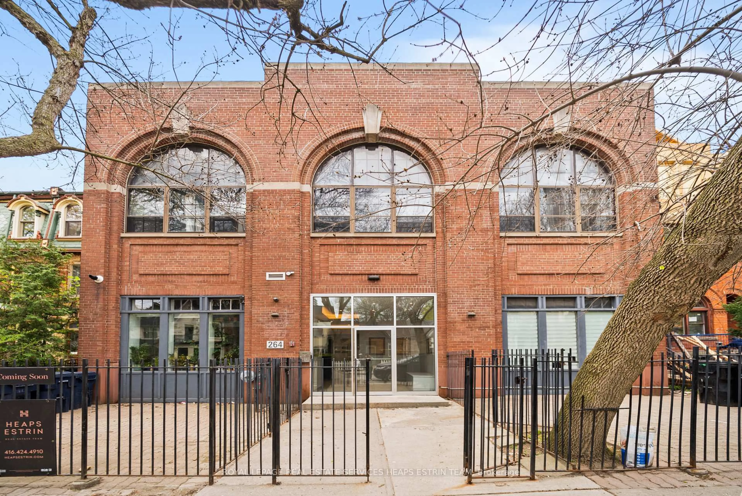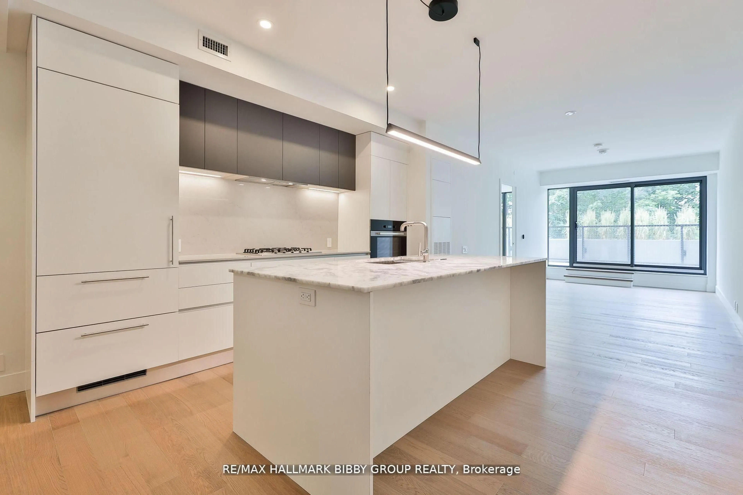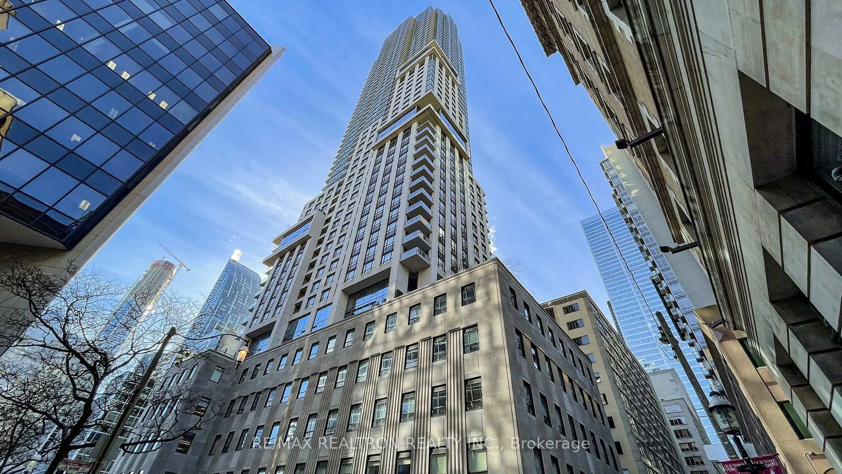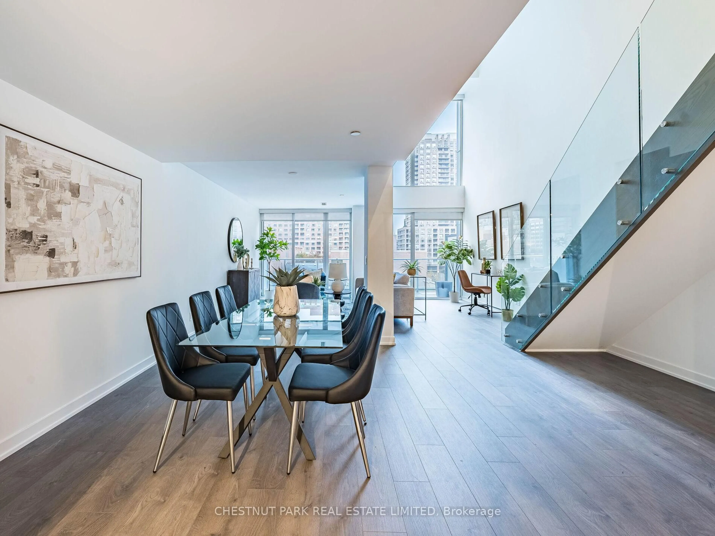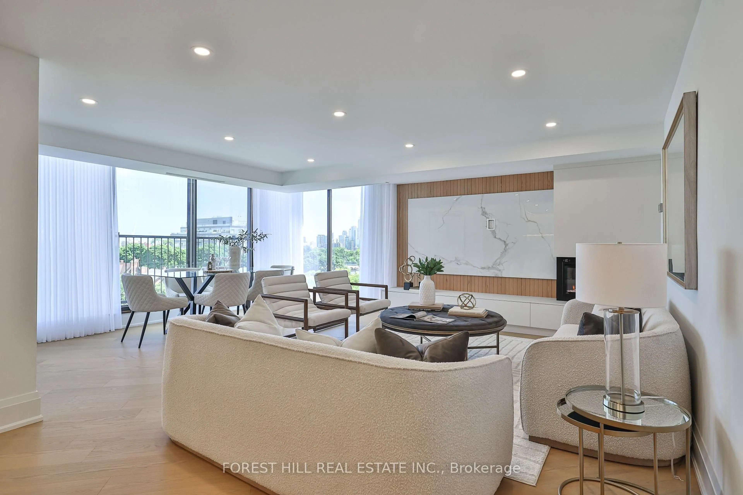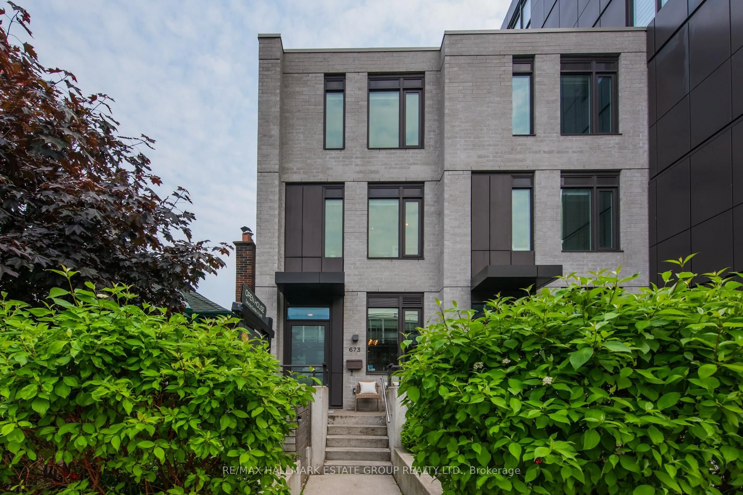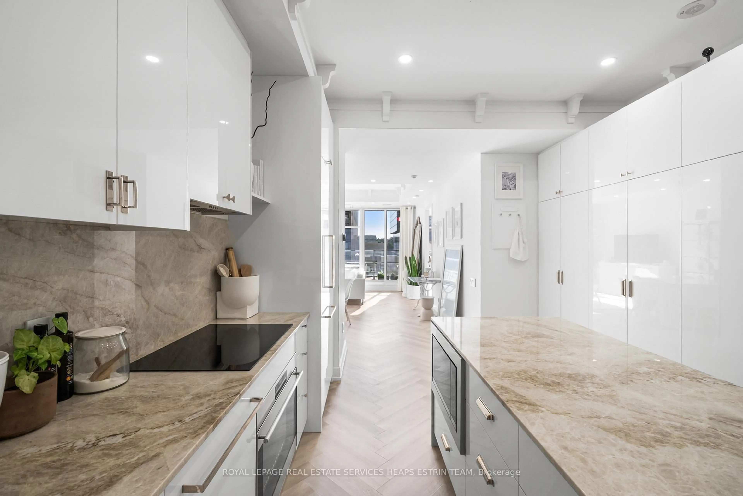Tucked away in a quiet enclave just off Merton Street discreetly set in the 2nd row of townhomes & backing directly onto the scenic Beltline Trail this elegant 4-bedroom, 3-bathroom sophisticated Townhome offers ~2,200 sq.ft of beautifully designed living space. A rare opportunity & exceptional value, its a compelling alternative to the smaller semis in the neighbourhood, with no compromise on space or style. All 4 bedrooms are larger than most primary suites in the area. The main floor is anchored by a stunning, fully renovated kitchen w/ a breakfast bar & walk-out to the front patio perfect for effortless summer entertaining. The open-concept living/dining area is bright & inviting, featuring hardwood floors, a cozy gas f/pl, & a walkout to a private balcony w/ tranquil views of the Beltline. Upstairs, the second level offers 2 spacious bedrooms w/ hardwood floors, a stylish 4-piece bath, & a convenient laundry room. The 3rd fl. is a true primary retreat, complete with a spa-inspired 4-piece ensuite, walk-in closet, & peaceful treetop views. A versatile fourth bedroom adds flexibility for growing families or professionals working from home or the perfect library/den for additional living space. The finished L.L. features a spacious rec room w/ high ceilings, a powder room, & direct access to a private one-car underground garage a rare & practical luxury in this prime Midtown location. Ideally located just steps from Davisville TTC, & walking distance to the future Davisville Community & Aquatic Centre (slated for 2027), acclaimed schools (incl. new Davisville PS & top-ranked North Toronto CI as well as private schools w/in steps Greenwood & York), shops, cafes, restaurants, & parks all set against the backdrop of one of Midtown's most beloved nature trails. This home is the perfect blend of refined urban living and natural tranquility ideal for a starter home, pied-a-terre or downsizer - this stunning TH should not be missed!
Inclusions: See Schedule B
