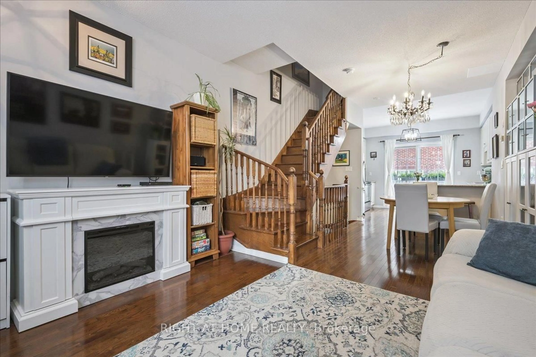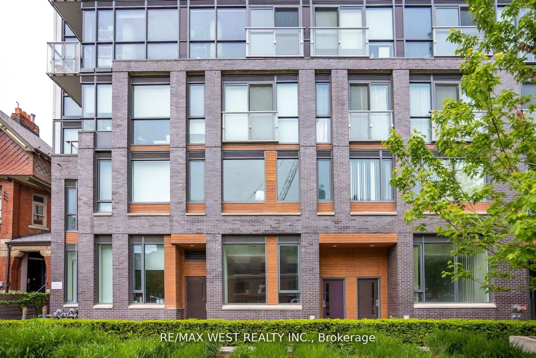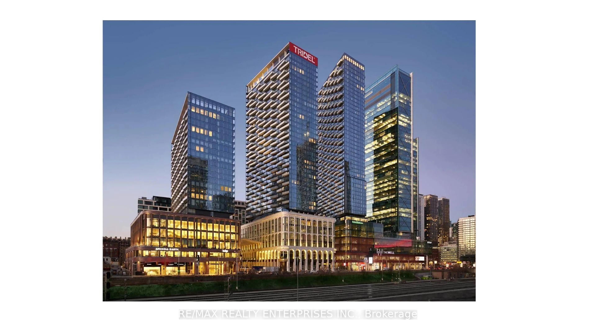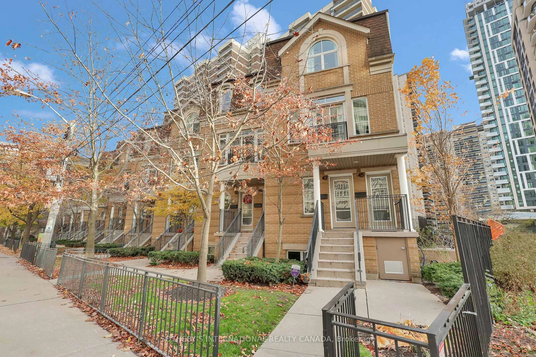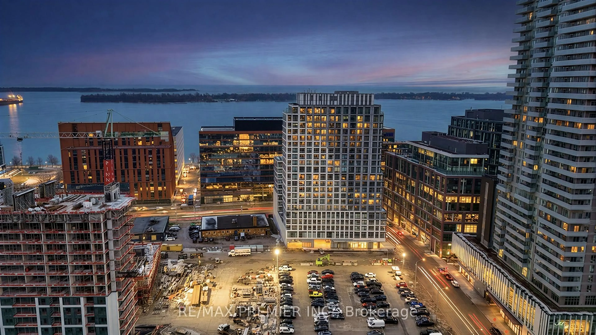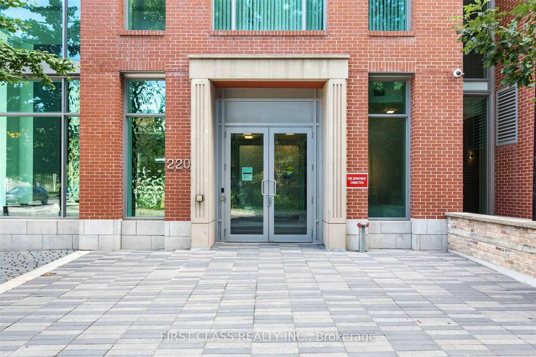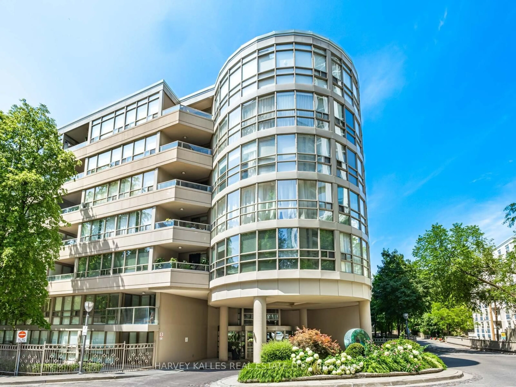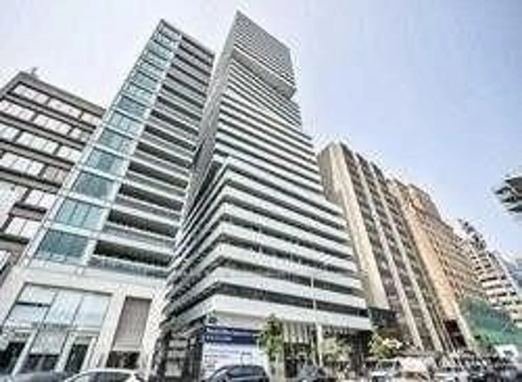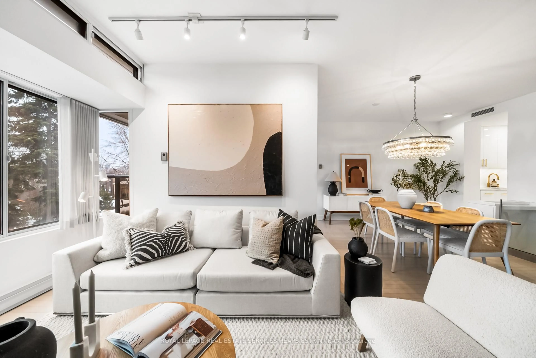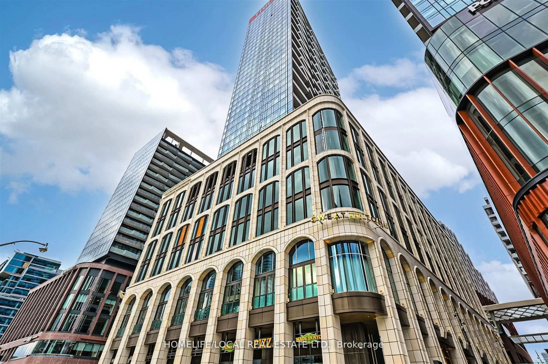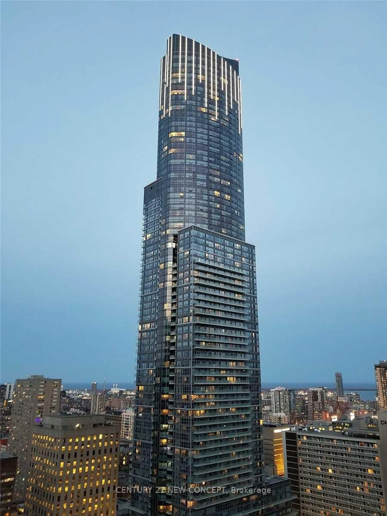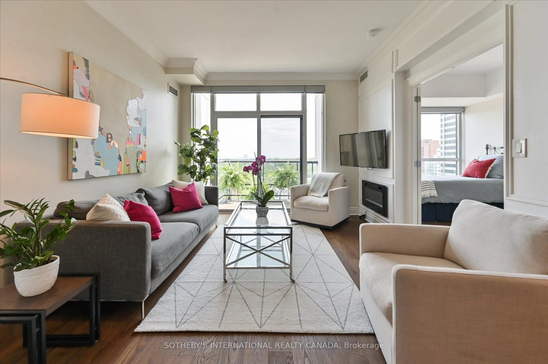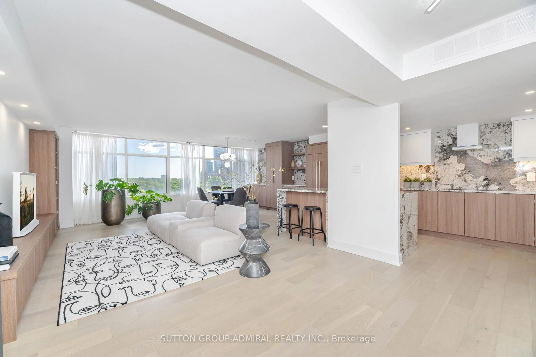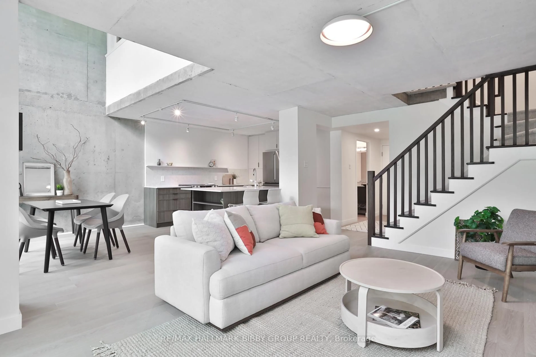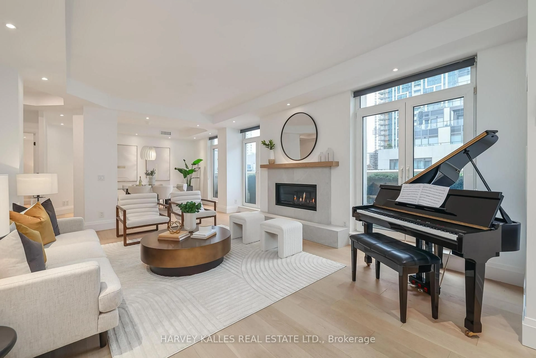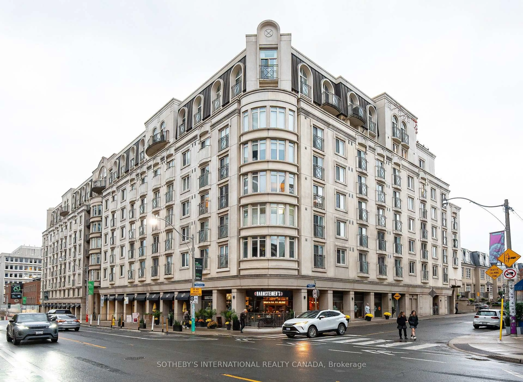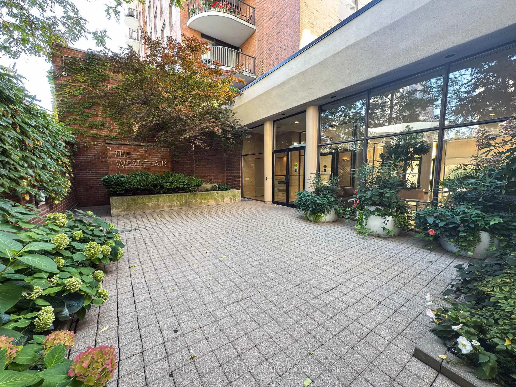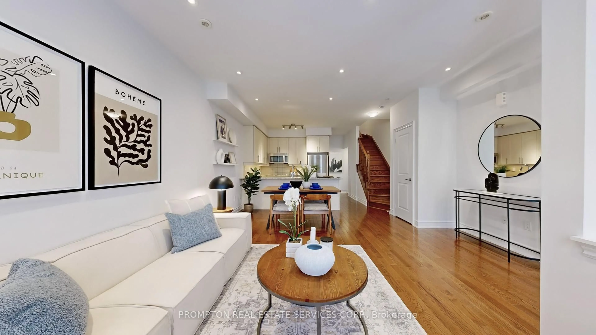The One You Have Been Waiting For And Shows To Perfection! Highly Sought After 2 Bedroom Plus Den Suite At Madison Lofts. New York Like Living In The Annex. Soaring 12Ft Concrete Ceilings And Wow Factor From The Moment You Enter. 1,200 SF. Open Concept Layout Designed With Entertaining In Mind. Overlooks The Quiet Building Courtyard With Casa Loma Views From Your Balcony. Updated Balcony Flooring. Fabulous Built-in F-C Bookshelf. Lutron Lighting And Black Track Lighting. Parking Spot With EV Charger! Living Room Open To The Expansive Dining Room And Boasts A Walk-Out To The Balcony. Kitchen Has Granite Countertops, A Great Breakfast Bar, And Stainless Steel Appliances. Second Bedroom Currently Being Used As An Office, But Can Easily Accommodate Bedroom Furniture. 5 Star Building Amenities Include Gym, Sauna, Party Meeting Room, Concierge, Visitor Parking And Picturesque Rooftop Terrace with BBQs. Steps to the Annex, Yorkville. Forest Hill, TTC, And Shops, And Eateries Along Dupont, The Best Parks And Renowned Schools. Amazing Loft In A Great Neighbourhood!
Inclusions: Parking Space with EV charger, Locker Room directly adjacent to parking spot, All light fixtures, All custom built-in shelves, All window coverings, Washlet toilet seat in Primary Ensuite, Appliances: Stove, Dishwasher, Microwave, Refrigerator/Freezer, Washer And Dryer, All TVS.
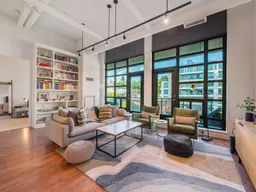 27
27

