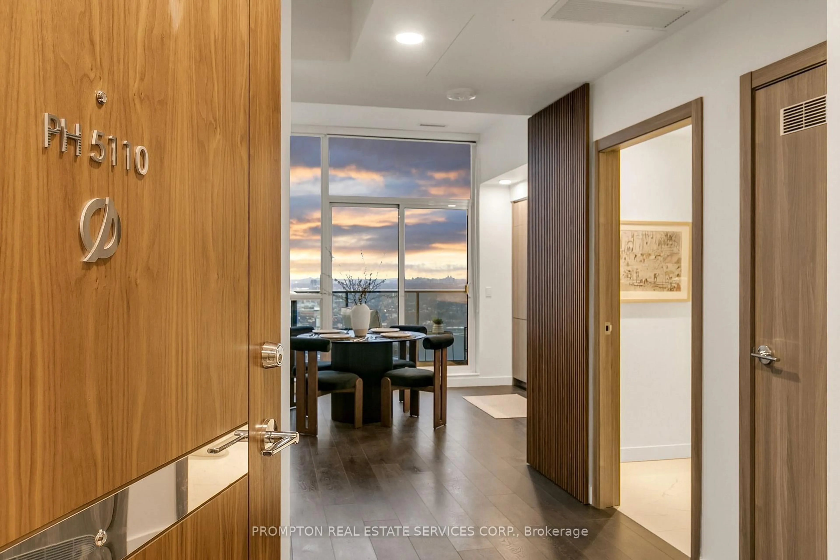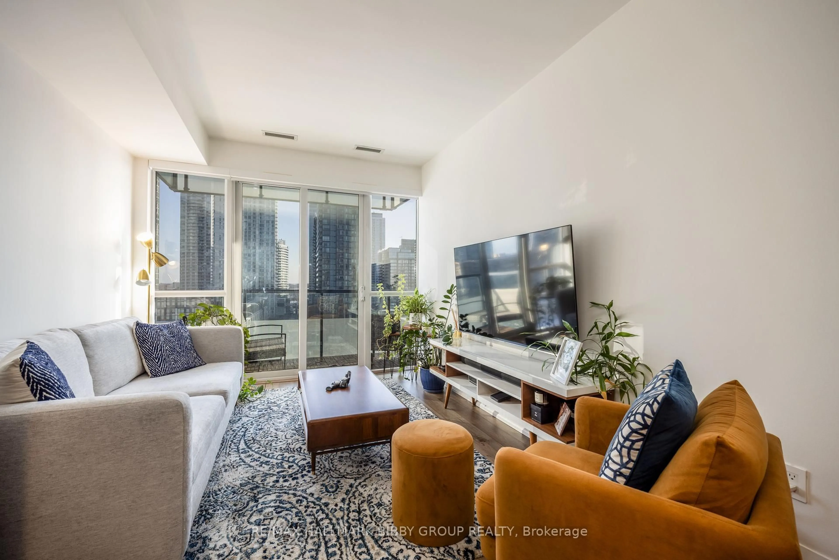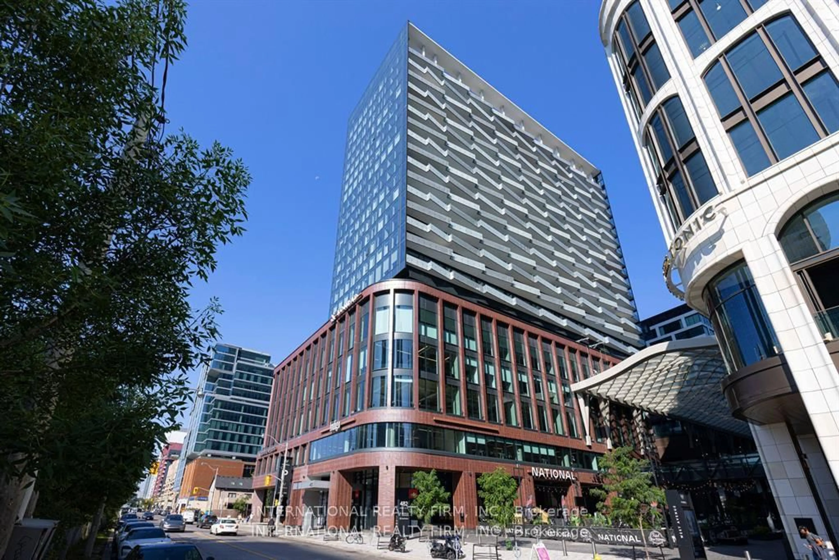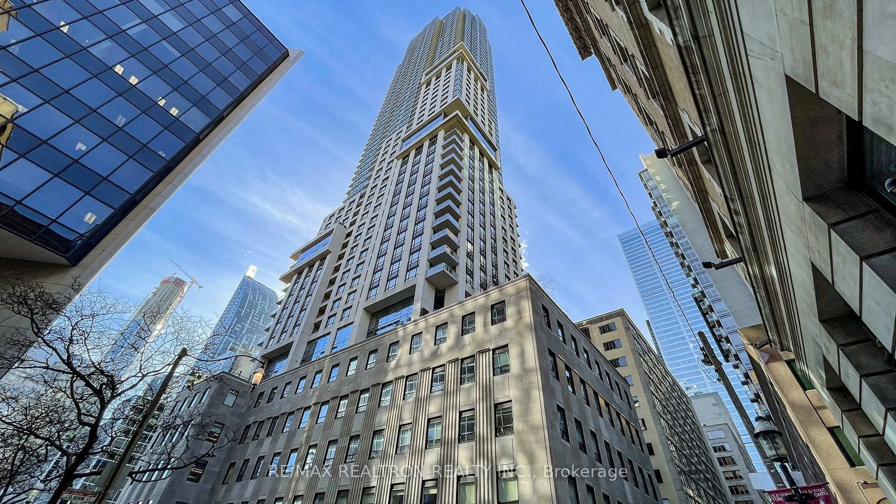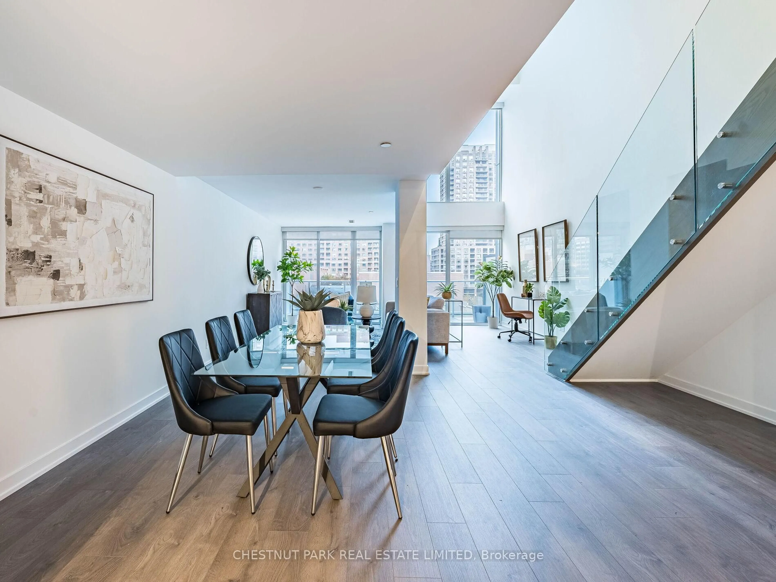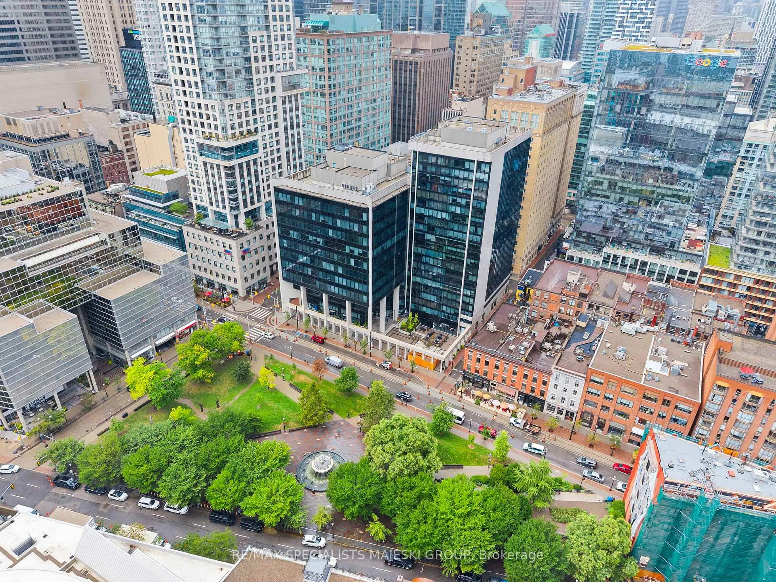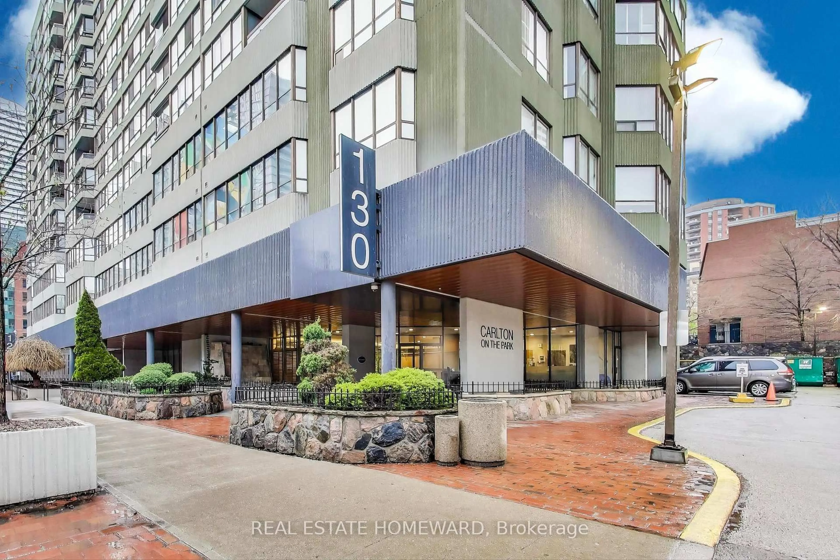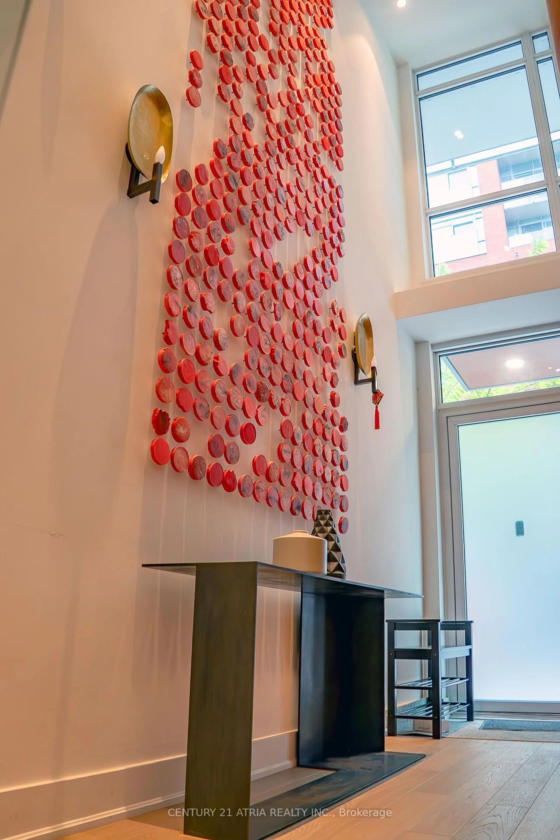Rarely offered and undeniably one of a kind. This sub-penthouse corner suite at the IT Lofts redefines indoor-outdoor living with an expansive 645-square-foot wraparound terrace that feels more like a private backyard in the sky. Framed by uninterrupted treetop and skyline views, this sun-drenched residence delivers the privacy and serenity of a home - without the maintenance. Spanning over 1,250 square feet, the layout is beautifully balanced for both entertaining and everyday living. Floor-to-ceiling windows wrap the suite in light, accentuating the brushed oak floors, exposed concrete ceilings, and minimalist design aesthetic. The sleek, open-concept kitchen features integrated appliances, a gas cooktop, and an oversized island that makes cooking - or cocktails - a social event of its own. Each of the two bedrooms enjoys its own ensuite, offering the ideal split-bedroom plan for privacy and the primary bedroom boasts two walk-in closets. A discreet powder room serves guests, while the second bedroom doubles as a bright, inspiring home office for those who work - or create - from home. Outside, the terrace steals the show. Designed for true outdoor living, it features a direct gas line for BBQs, lush landscaping, and ample space for dining, lounging, and entertaining under the open sky. It's the kind of space rarely found in the city - expansive, private, and endlessly inviting. Set within a quiet seven-storey boutique building that occupies one of College West's most vibrant pockets, this home blends urban sophistication with neighbourhood charm. Walk to the cafés, restaurants, and shops of Little Italy, Dufferin Grove, and Ossington - or stay in and watch the sunset from your terrace. Welcome to 130 Rusholme, Suite 601 - where contemporary design meets effortless luxury. Welcome Home. For additional pics, virtual tour and floor plan check out: www.130Rusholme.com
Inclusions: Refrigerator; stainless steel oven; gas cooktop; stainless steel built-in microwave and range hood; dishwasher; newly purchased LG washer and dryer; wardrobe system, makeup table, and stool in second primary closet; second-bedroom closet system; all existing light fixtures; all window coverings; outdoor shed; and outdoor chest storage unit. For additional pics, virtual tour and floor plan check out: www.130Rusholme.com
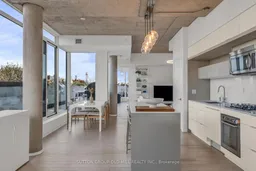 50Listing by trreb®
50Listing by trreb® 50
50

