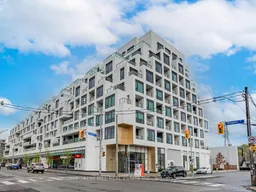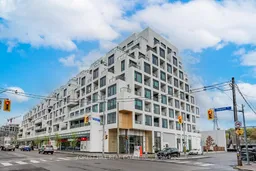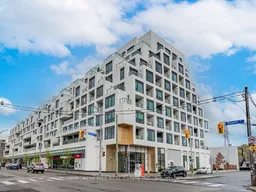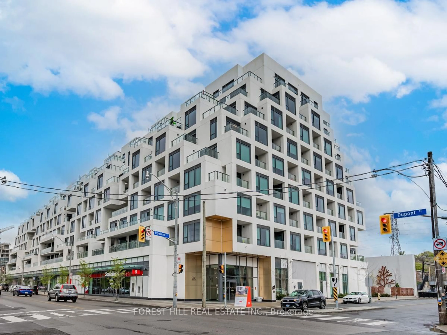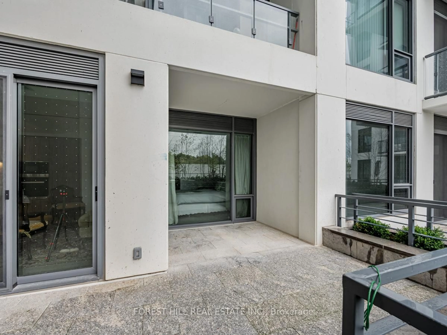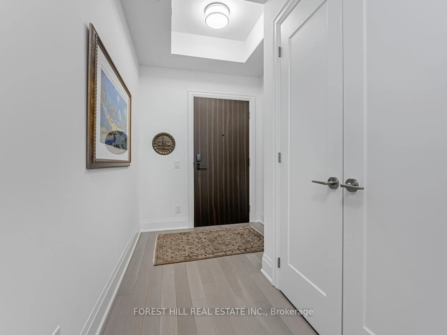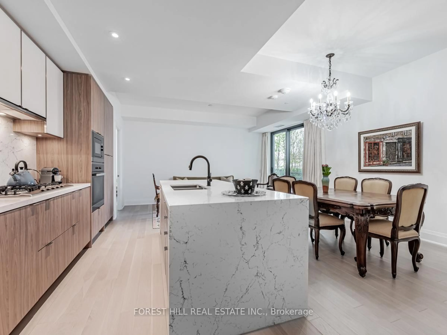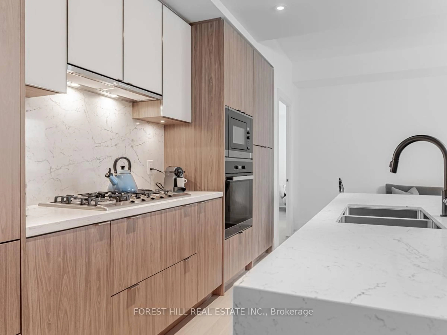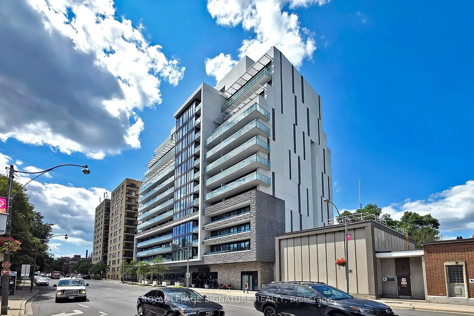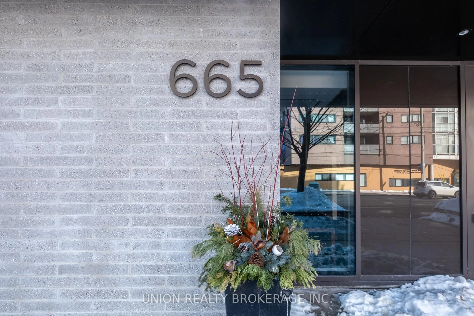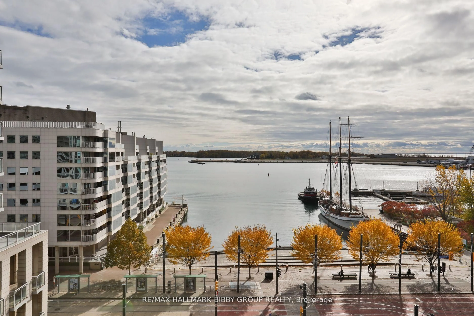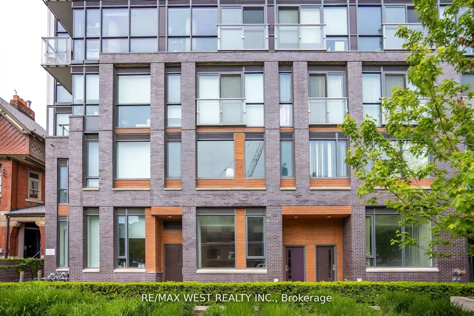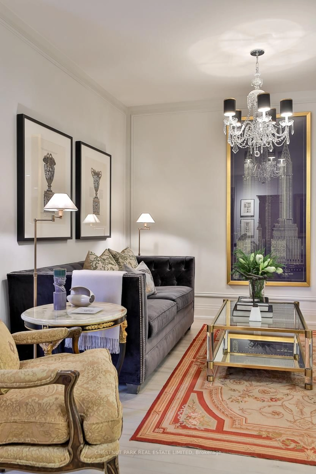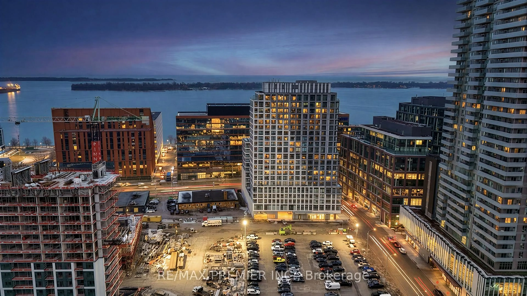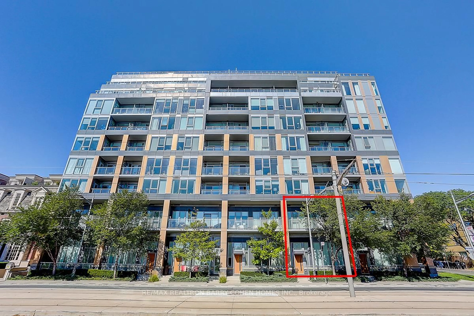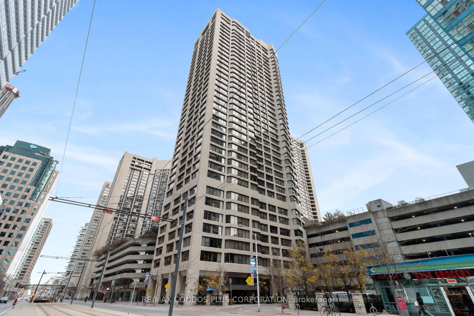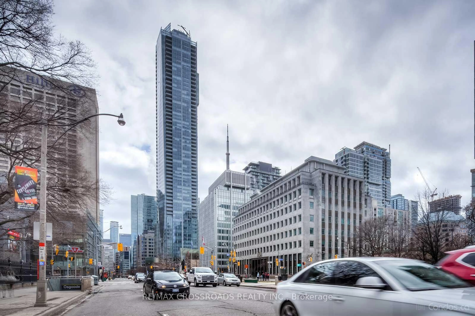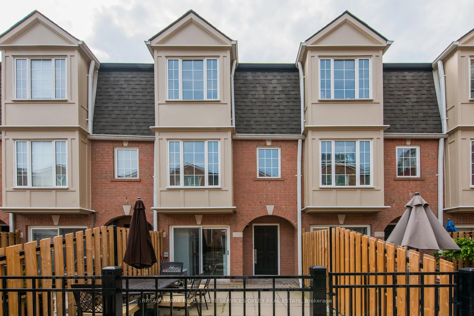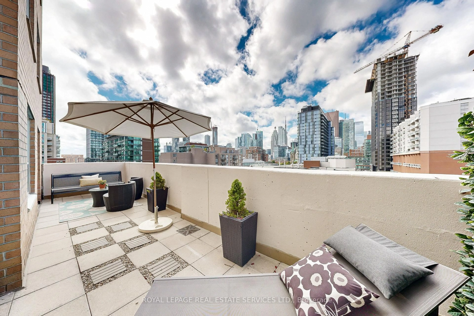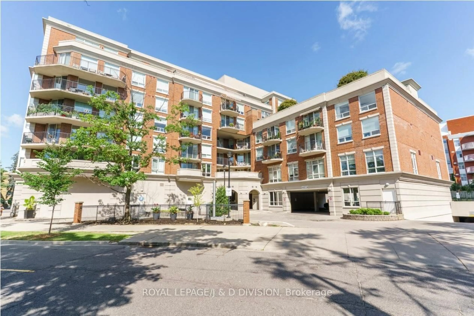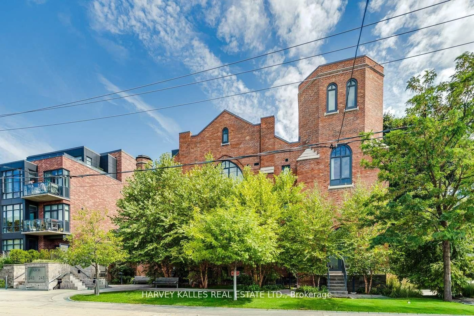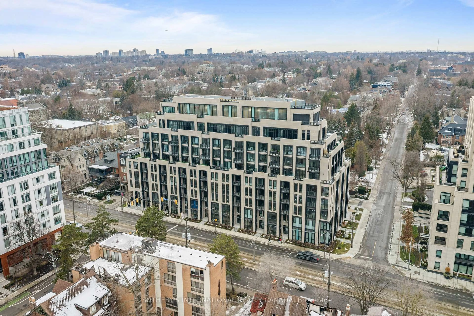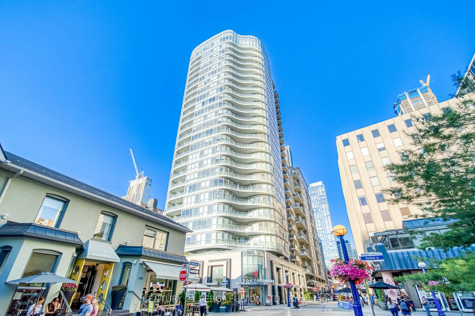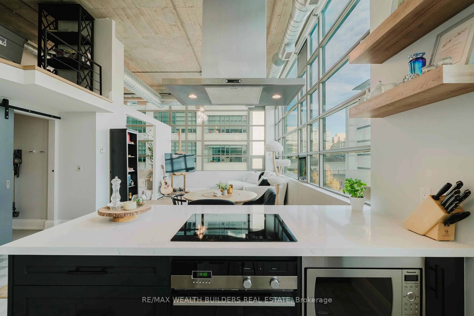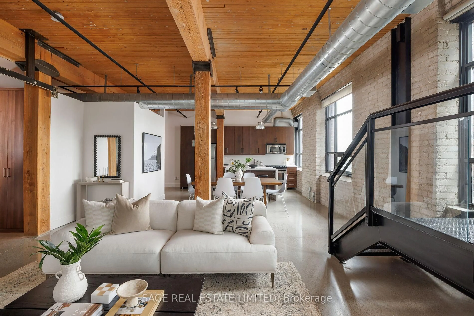280 Howland Ave #201, Toronto, Ontario M5R 0C3
Contact us about this property
Highlights
Estimated valueThis is the price Wahi expects this property to sell for.
The calculation is powered by our Instant Home Value Estimate, which uses current market and property price trends to estimate your home’s value with a 90% accuracy rate.Not available
Price/Sqft$1,191/sqft
Monthly cost
Open Calculator
Description
Exceptional 1172 sq.ft. suite with exquisite layout in desired striking, beautiful "Bianca" Condo by Tridel. Walk-out to tranquil terrace with gas BBQ hook-up and waterline overlooking serene lush garden with mature trees, shrubbery and hydrangeas. Upgraded suite. Kitchen with huge island with waterfall, pantry and quartz countertops. Laundry with sink; 2 ensuite bathrooms and a powder room. Primary ensuite & powder room have all marble walls, counter & floor; wired for motorized blinds in every window; all closets with California closet organizers, hardwood engineered floors, keyless locks. Resort like roof top outdoor pool & patio with BBQ area, outdoor fire side lounge. Excellent amenities include party room w/DR, fitness centre, Yoga studio. Parking & locker included. Amazing location in the Annex close to all conveniences, TTC, shops, Restaurants, easy access to U of T.
Property Details
Interior
Features
Flat Floor
Living
6.85 x 4.87Combined W/Dining / W/O To Terrace / hardwood floor
2nd Br
3.09 x 2.993 Pc Ensuite / Overlook Patio / Closet Organizers
Dining
6.85 x 2.79Combined W/Living / Combined W/Kitchen / hardwood floor
Kitchen
6.85 x 2.79Combined W/Dining / Pantry / Centre Island
Exterior
Features
Parking
Garage spaces 1
Garage type Underground
Other parking spaces 0
Total parking spaces 1
Condo Details
Amenities
Concierge, Exercise Room, Guest Suites, Gym, Outdoor Pool, Party/Meeting Room
Inclusions
Property History
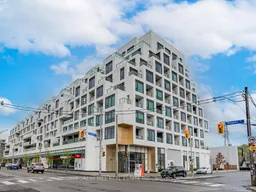 34
34