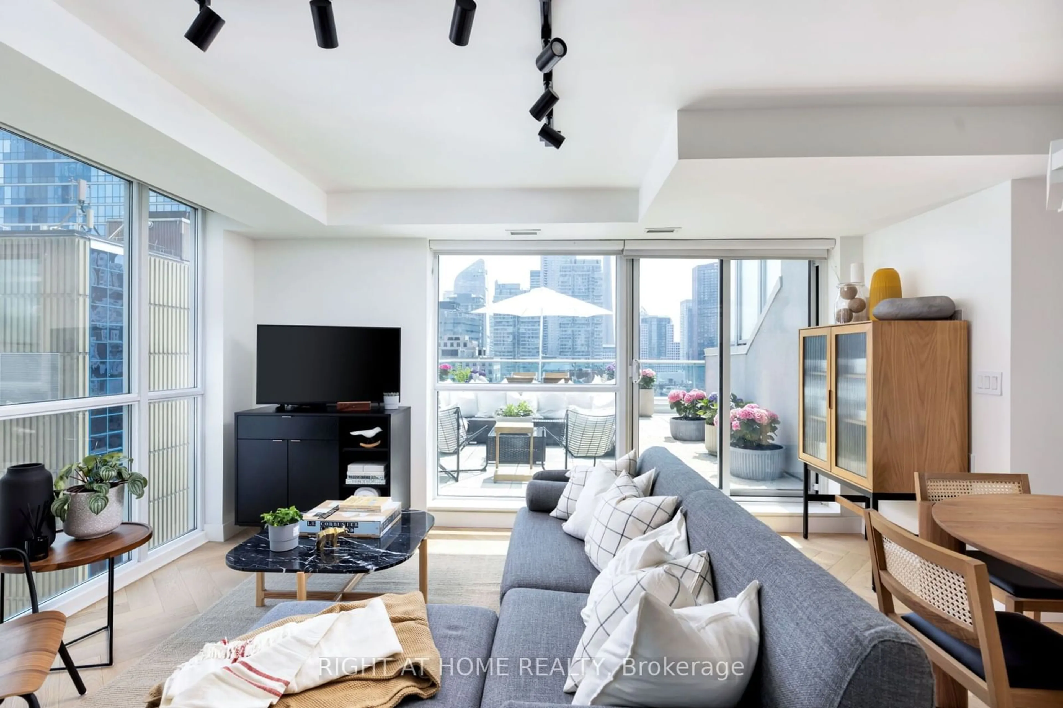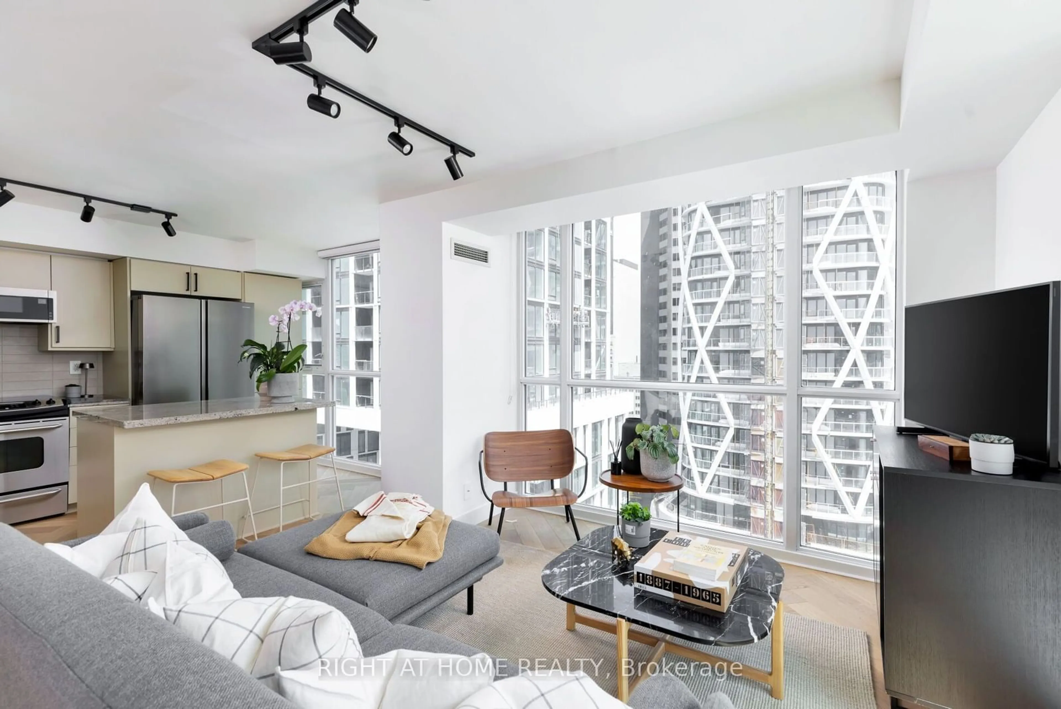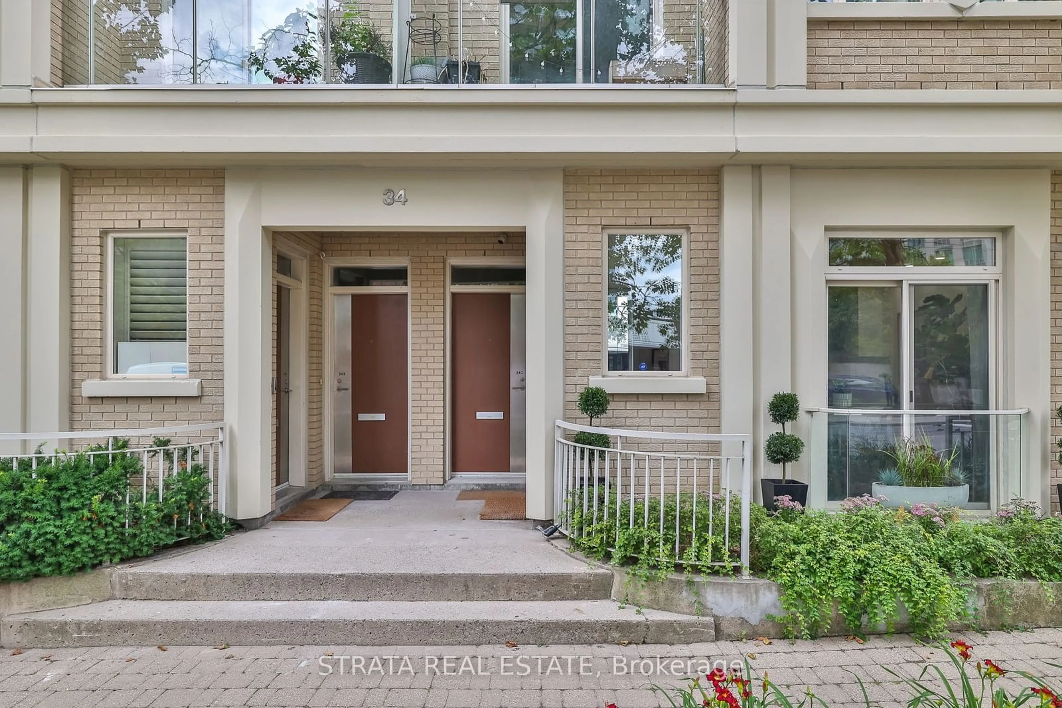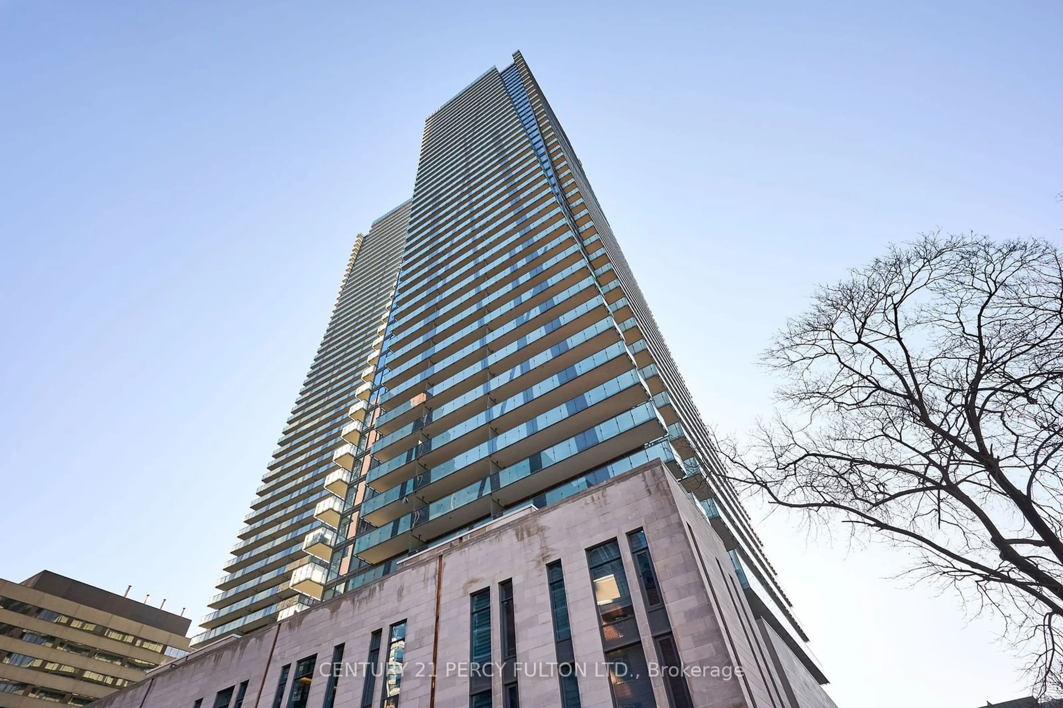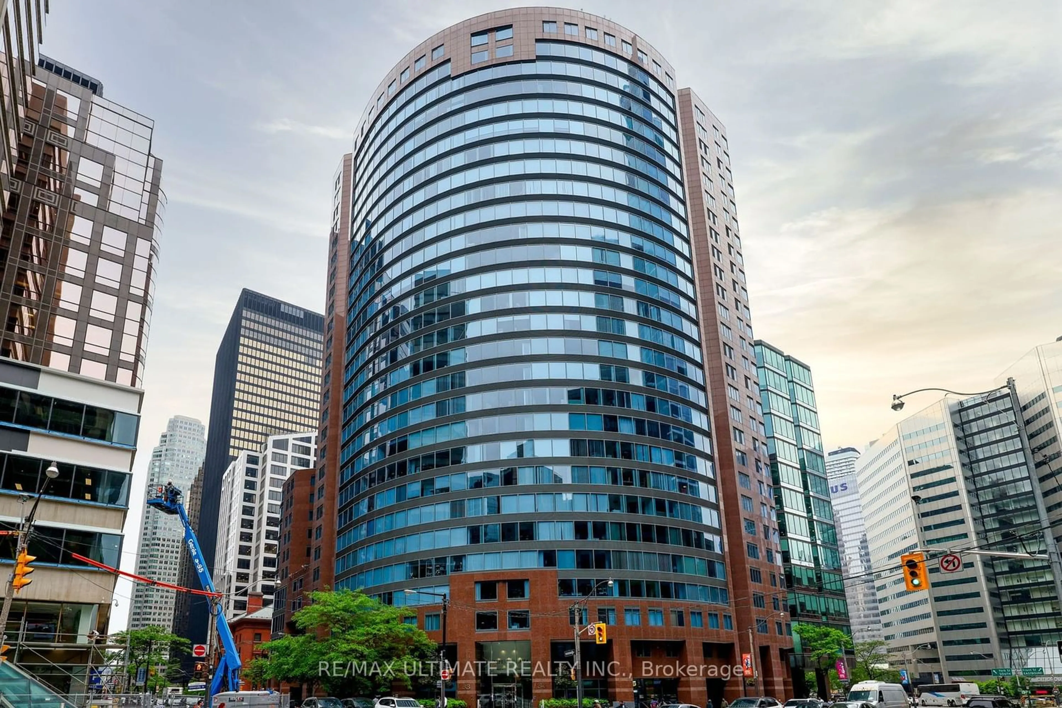96 St. Patrick St #PH08, Toronto, Ontario M5T 1V2
Contact us about this property
Highlights
Estimated ValueThis is the price Wahi expects this property to sell for.
The calculation is powered by our Instant Home Value Estimate, which uses current market and property price trends to estimate your home’s value with a 90% accuracy rate.$1,382,000*
Price/Sqft$1,312/sqft
Days On Market69 days
Est. Mortgage$7,279/mth
Maintenance fees$1201/mth
Tax Amount (2023)$5,270/yr
Description
Welcome to one of the most desirable south-corner penthouse units at 9T6, offering approximately 1700 square feet of combined indoor and outdoor living space. Perfectly situated just steps from Hospital Row, the TTC Subway, Queen Street West, and the Art Gallery of Ontario, this stunning 2-storey condo has been newly renovated with sophistication in mind, featuring white oak herringbone flooring on both floors connected by a striking white oak staircase with glass railings and a tall chandelier. The main level boasts a spacious living area that opens to a south-facing terrace, perfect for outdoor entertaining. The kitchen and dining area are designed for both functionality and style, providing a seamless flow throughout the space. Upstairs, the main bedroom is a serene retreat with a private balcony, a large walk-in closet, and a luxurious en-suite bathroom. The second bedroom offers ample storage with a large closet and enjoys abundant natural light from floor-to-ceiling windows facing east. The versatile third bedroom, which can also serve as a second living room or office, features both south and east-facing windows with views of City Hall. Additional highlights include breathtaking south-facing views that capture the iconic CN Tower, a second-story balcony, one parking space, two storage lockers, and a substantial storage space within the unit. This turn-key penthouse is an ideal home for those seeking both luxury and location.
Property Details
Interior
Features
Main Floor
Dining
4.10 x 2.44South View / W/O To Patio / Hardwood Floor
Living
3.66 x 3.45South View / Hardwood Floor / 2 Pc Bath
Kitchen
3.75 x 3.05East View / Centre Island / Breakfast Bar
Exterior
Features
Parking
Garage spaces 1
Garage type Underground
Other parking spaces 0
Total parking spaces 1
Condo Details
Inclusions
Property History
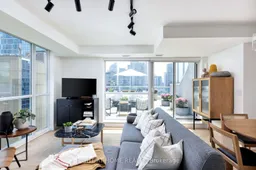 40
40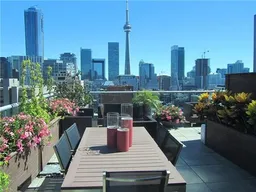 16
16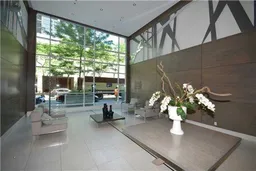 16
16Get up to 1% cashback when you buy your dream home with Wahi Cashback

A new way to buy a home that puts cash back in your pocket.
- Our in-house Realtors do more deals and bring that negotiating power into your corner
- We leverage technology to get you more insights, move faster and simplify the process
- Our digital business model means we pass the savings onto you, with up to 1% cashback on the purchase of your home
