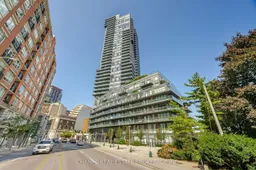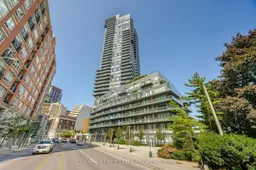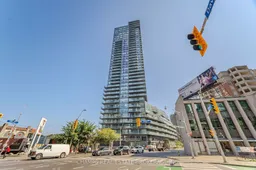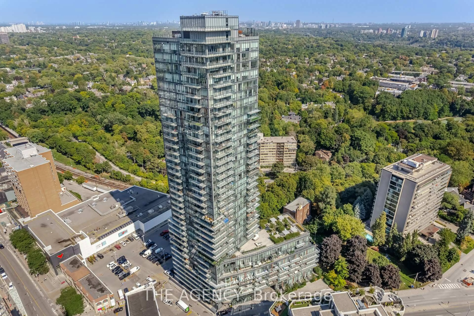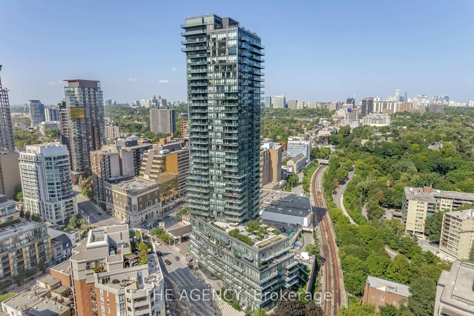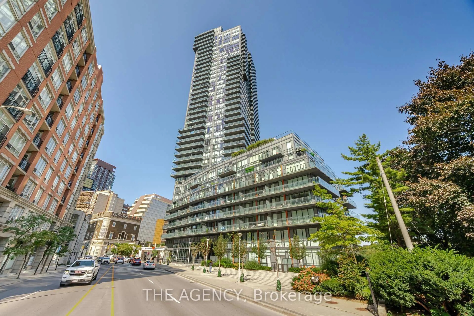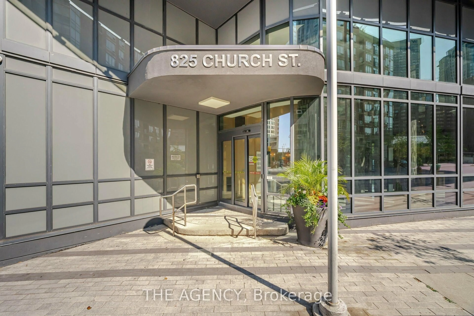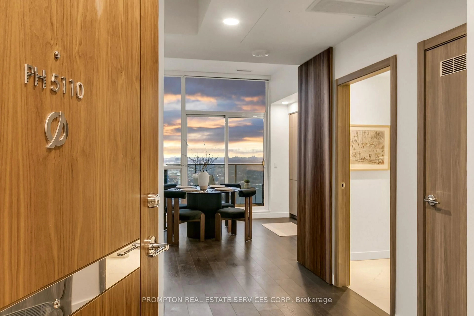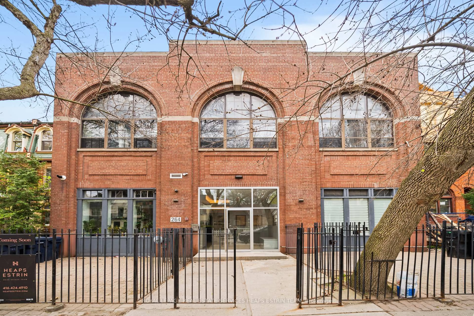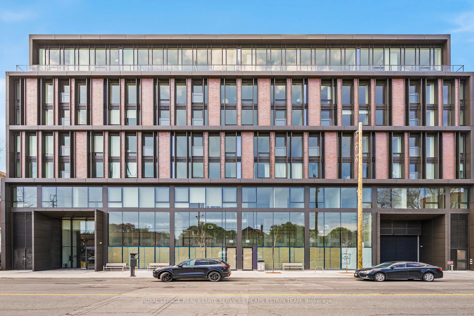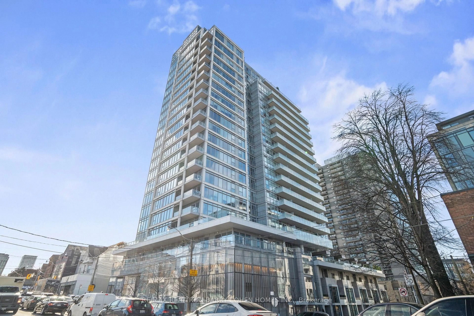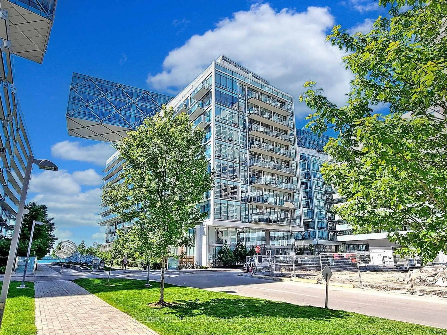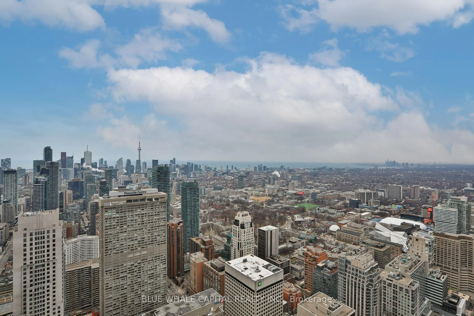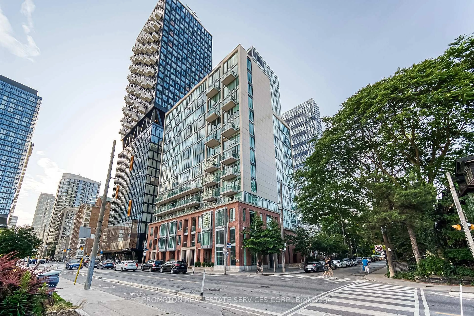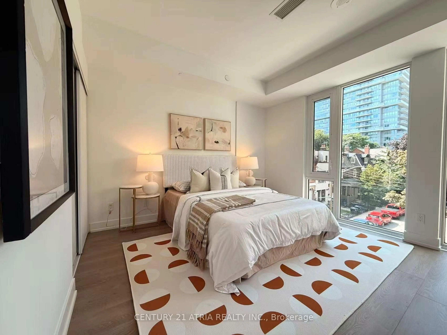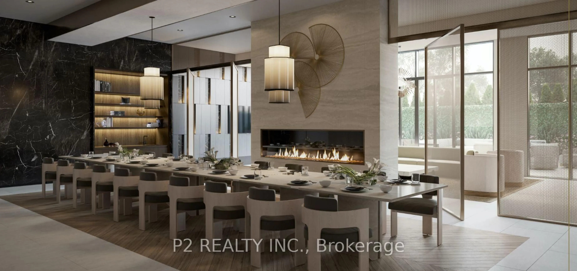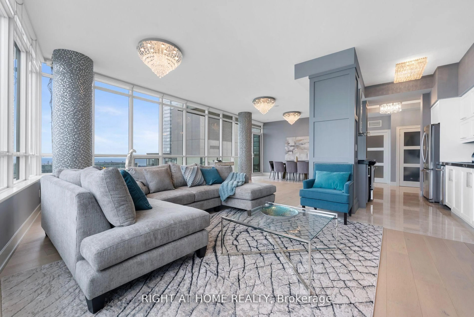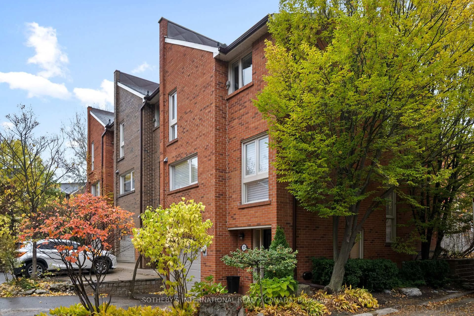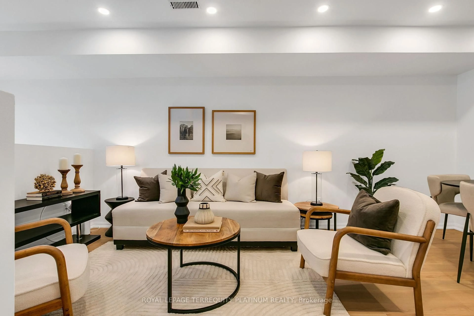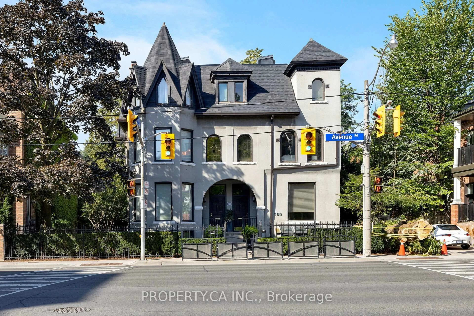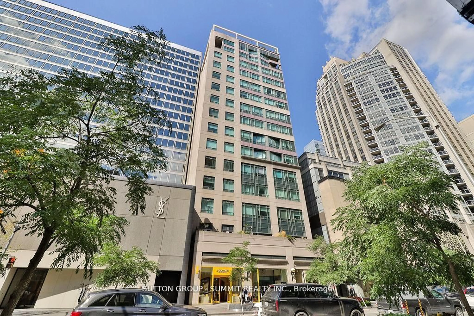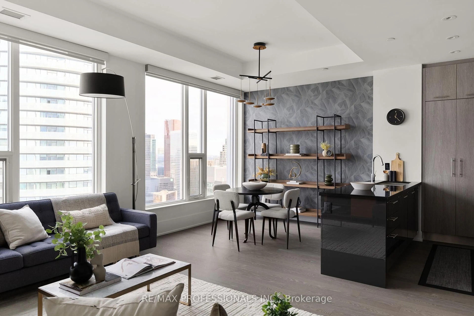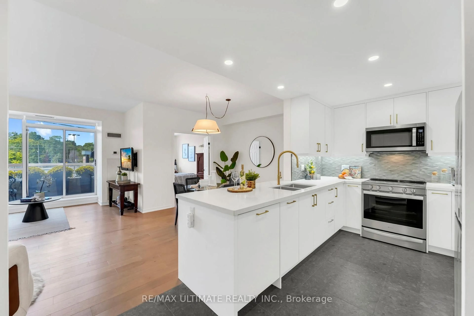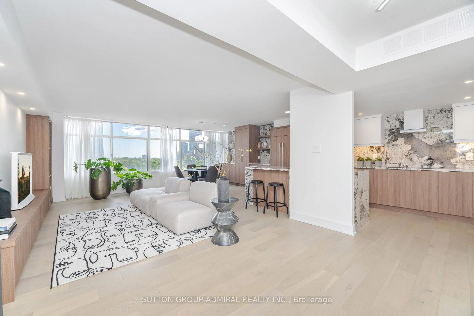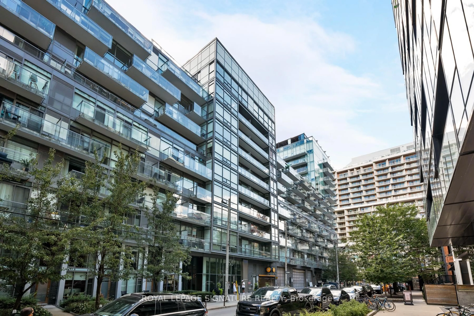825 Church St #105, Toronto, Ontario M4W 3Z4
Contact us about this property
Highlights
Estimated valueThis is the price Wahi expects this property to sell for.
The calculation is powered by our Instant Home Value Estimate, which uses current market and property price trends to estimate your home’s value with a 90% accuracy rate.Not available
Price/Sqft$1,006/sqft
Monthly cost
Open Calculator
Description
Experience This Refined Urban Living Space in This Exceptional 2 Storey Townhouse at the Milan Ideally Located in the Prestigious Rosedale Yorkville Neighbourhood. This Sophisticated Residence Delivers an Elegant Balance of Contemporary Design and Upscale Comfort. The Main Level Showcases a Sun filled Open concept Layout Designed for Both Everyday Living and Stylish Entertaining. A Designer Kitchen Anchors the Space, Complete With Sleek Countertops, Premium Appliances, and Extensive Storage. The Dining Area Transitions Seamlessly Into the Elegant Living Space Creating a Polished Yet Inviting Atmosphere. The Tranquil Primary Suite Offers a True Retreat, Featuring a Spa Inspired Ensuite and Generous Closet Space, a Spacious Second Bedroom Accommodates Family or Guests With Ease, While the Versatile Den Provides the Perfect Setting for a Private Office, Nursery, or Lounge. Three Well Appointed Bathrooms Add Comfort and Convenience to Daily LivingWhile Enjoying Access to an Impressive Collection of Amenities, Including a Theatre Room, Fitness Centre, Pool, and Billiards Lounge, Owned Parking and Locker, Plus a Bike Rack. And a Rare Private Elevator Access From the Parking Level Directly to the Townhouse Enclave Enhances Both Convenience and Exclusivity.
Property Details
Interior
Features
2nd Floor
Den
2.77 x 2.5hardwood floor / Open Concept
Primary
3.96 x 3.35hardwood floor / 4 Pc Ensuite / W/I Closet
2nd Br
3.84 x 2.74hardwood floor / W/I Closet
Exterior
Features
Parking
Garage spaces 1
Garage type Underground
Other parking spaces 0
Total parking spaces 1
Condo Details
Amenities
Concierge, Games Room, Gym, Indoor Pool, Party/Meeting Room, Sauna
Inclusions
Property History
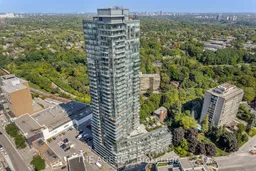 50
50