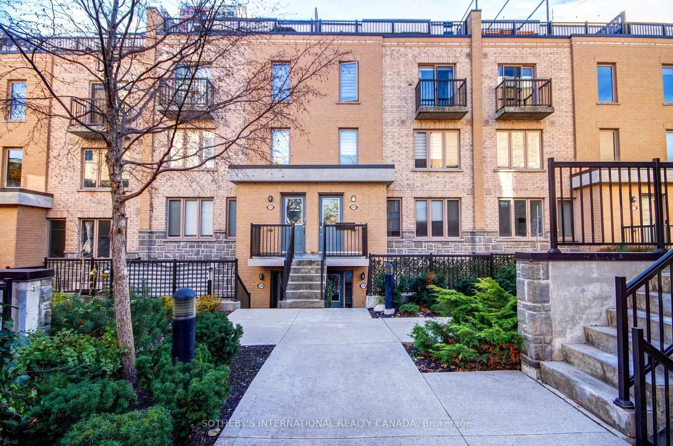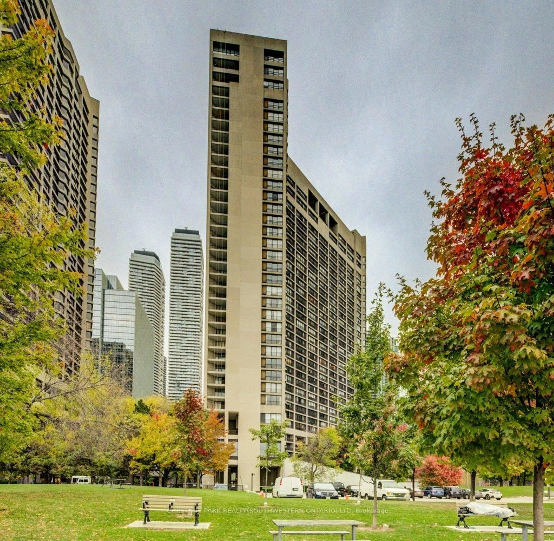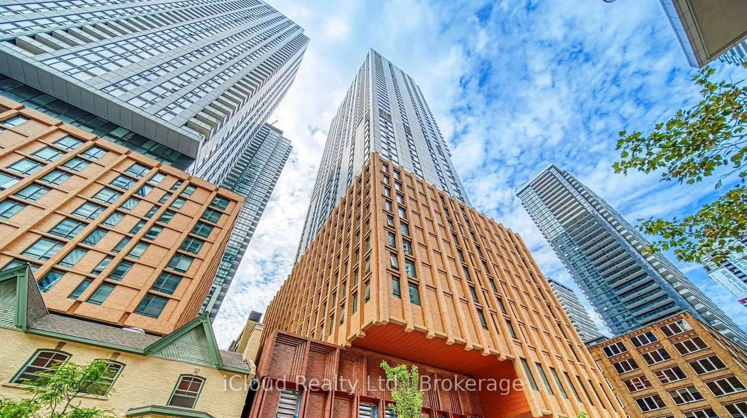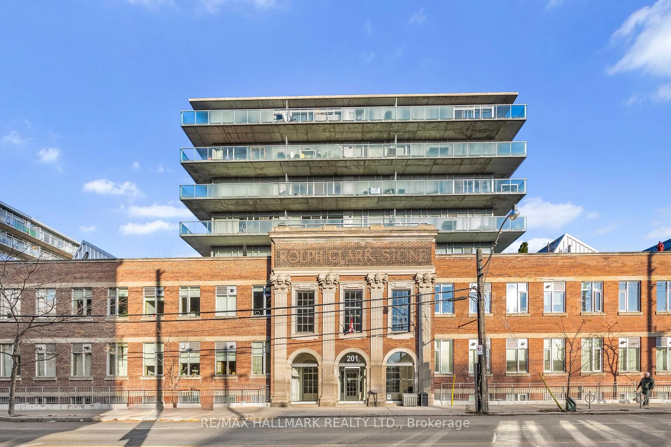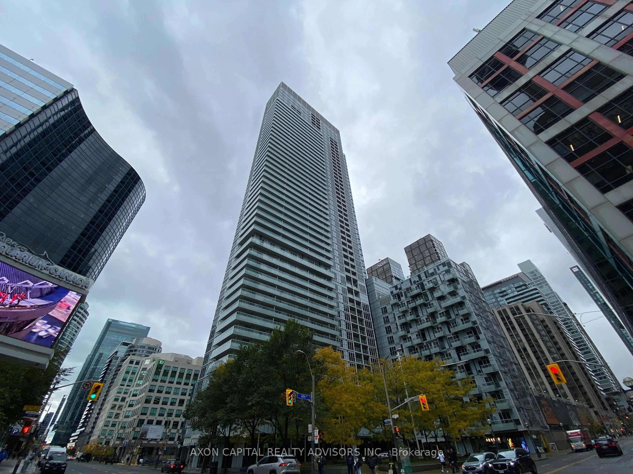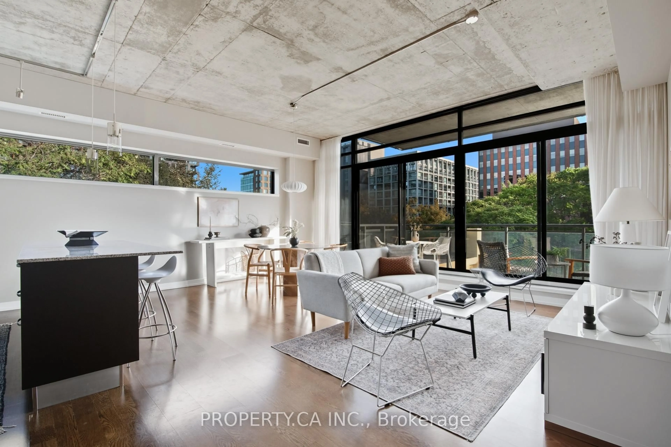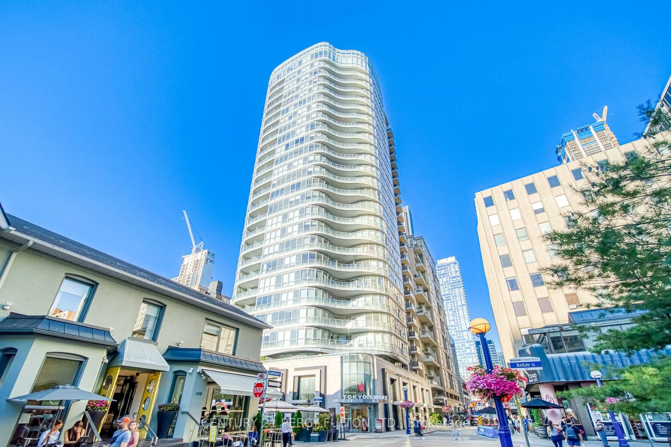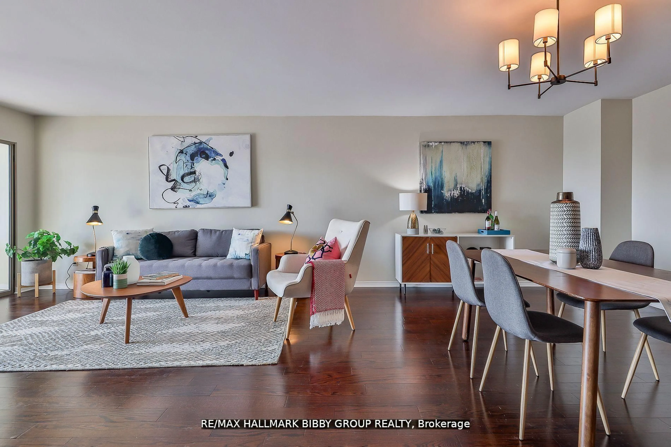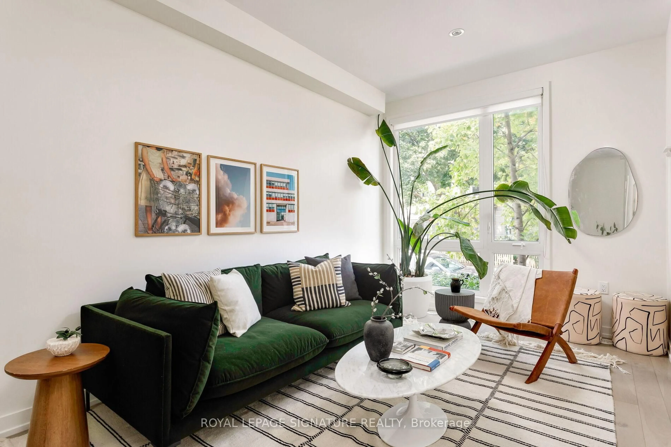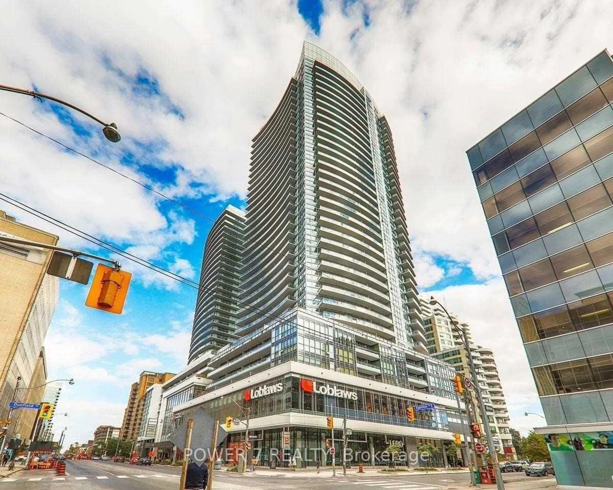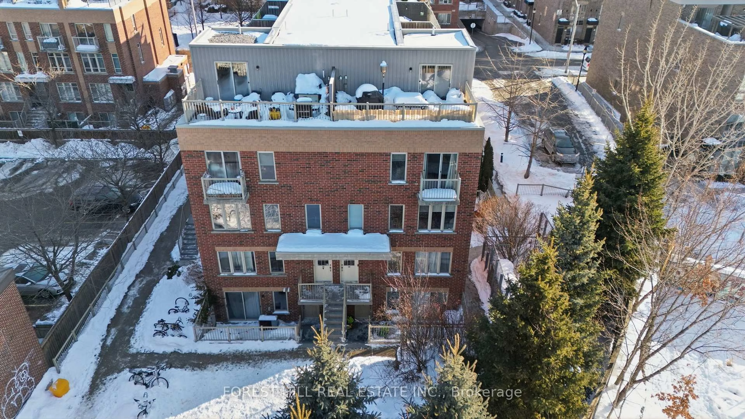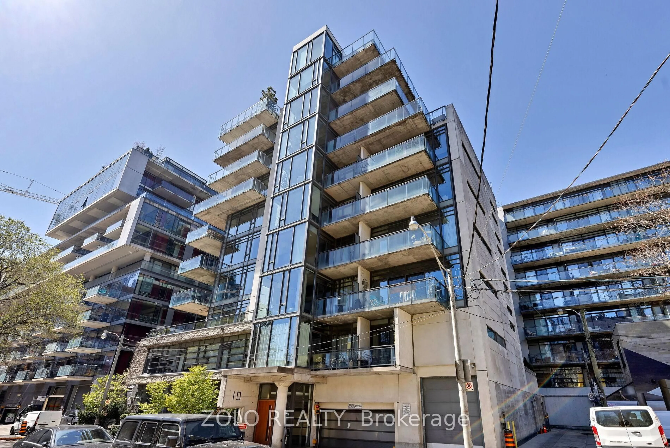Welcome to THE BRAXTON In The Heart Of Leaside! This Stunning & Rarely Available 3 Bedroom, 2 Bathroom suite with 2 parking spaces and 1 locker is sure to check all your boxes! Enjoy 1,354 sq. ft. of stylish yet functional living in one of Torontos most coveted neighbourhoods. Upon entry, you're greeted by a welcoming foyer that opens to a sun-drenched and panoramic open-concept living and dining area ideal for casual mornings coffees or evening gatherings entertaining with family and friends. The spacious living area also allows for the perfect cozy corner fireplace/reading nook to curl up with your favourite book. The recently remodelled custom kitchen is a true showstopper, featuring sleek white cabinetry, gold accents, undermount lighting, beautiful backsplash, built-in stainless steel appliances, pot lights w/dimmers creating the perfect ambiance at all times. The primary suite is a true retreat, offering dual double-sided closets with custom built-ins, renovated 3-piece ensuite bathroom & built-in roller shades with additional blackout coverage. Two additional generously-sized bedrooms offer flexible space for a home office/yoga room, guests or kids playroom. This thoughtfully updated suite features a beautiful wide-plank light oak flooring throughout, large ensuite laundry room with ample storage and a walkout to large balcony. The Braxton is an intimate and well-managed building with only 52 suites, ensuring peace and tranquility. Amenities include gym, party room, visitor parking and an outstanding on-site superintendent from Monday to Friday. Situated in Leaside, one of Toronto's most desirable neighbourhoods you will have access to top-rated schools. Steps to Bayview shops, cafés, and restaurants, LRT station coming soon right across the street for ultimate transit convenience.
Inclusions: Fridge, Stove, Dishwasher, Built In Microwave, Stacked Washer and Dryer, All Electrical Light Fixtures and Window Coverings/Shades
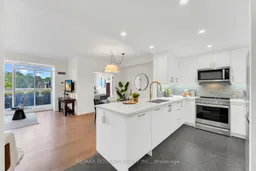 26
26

