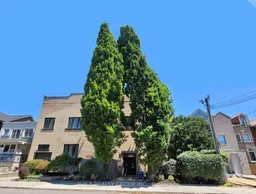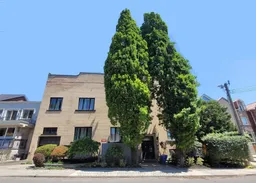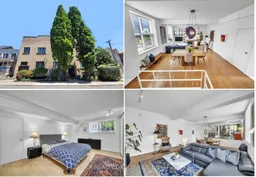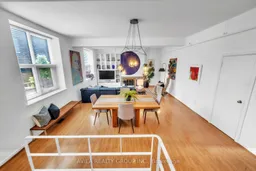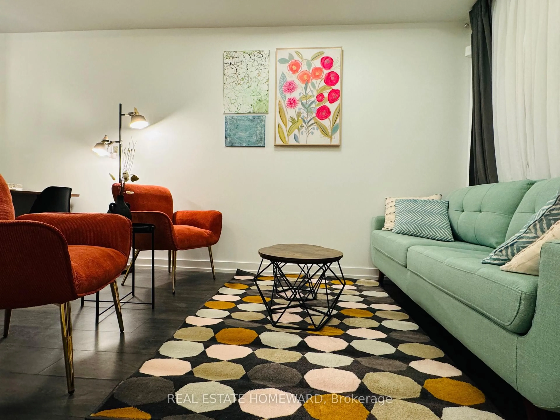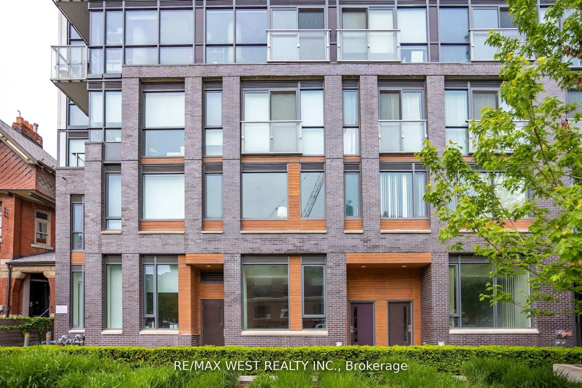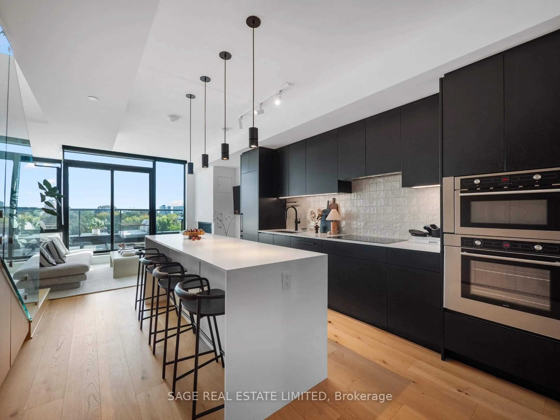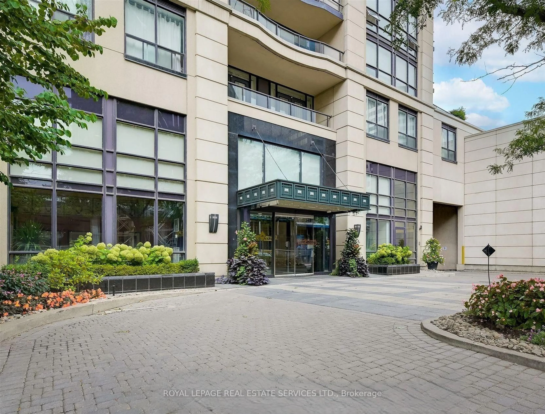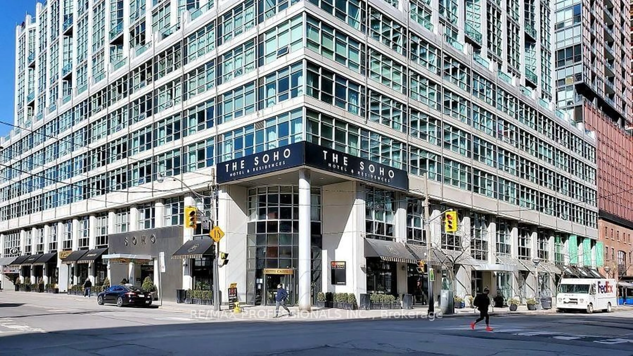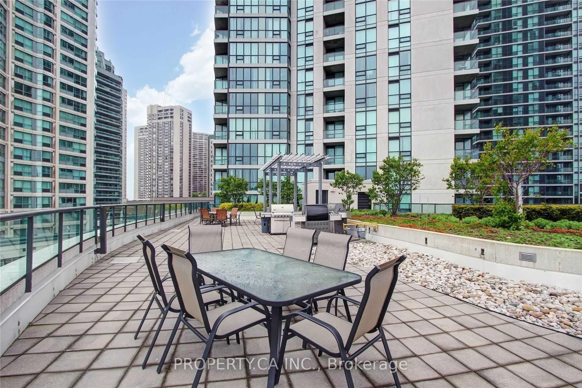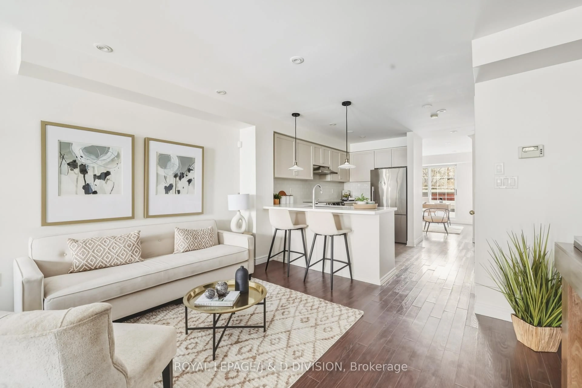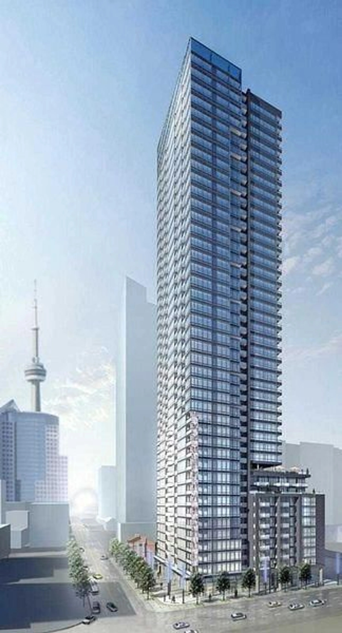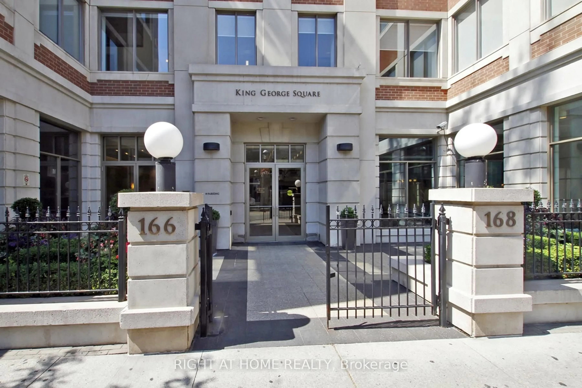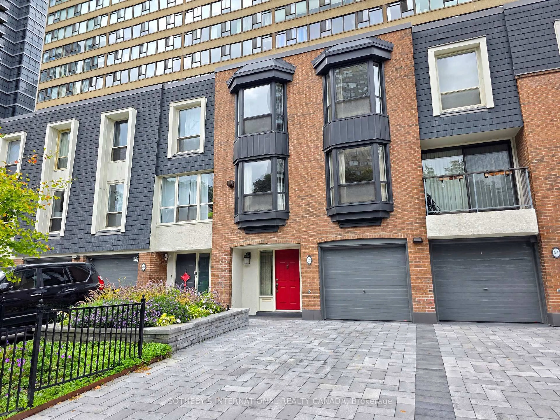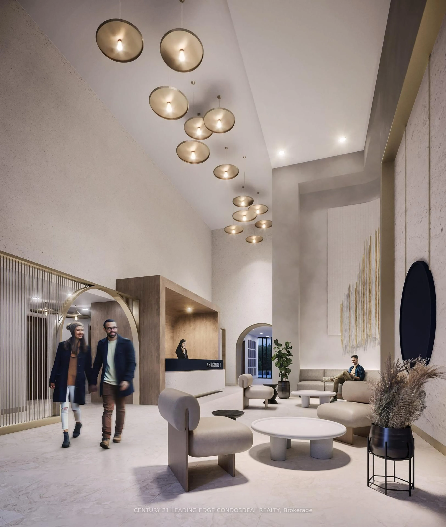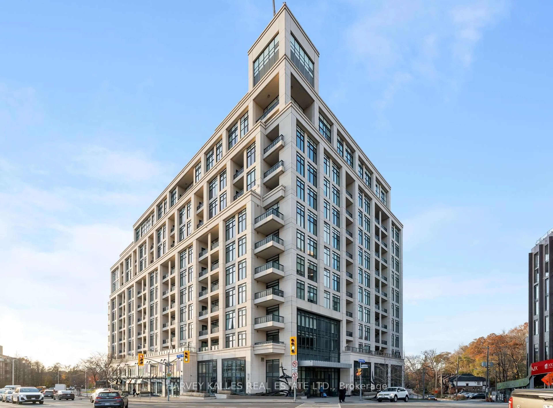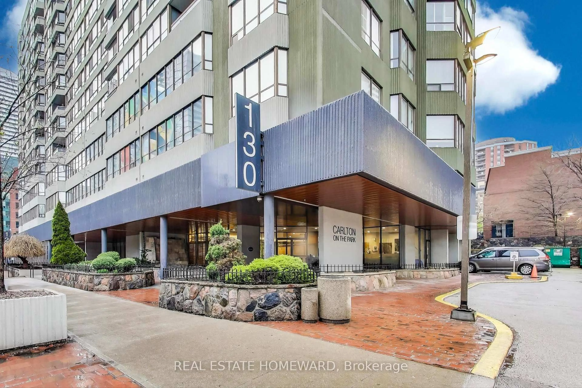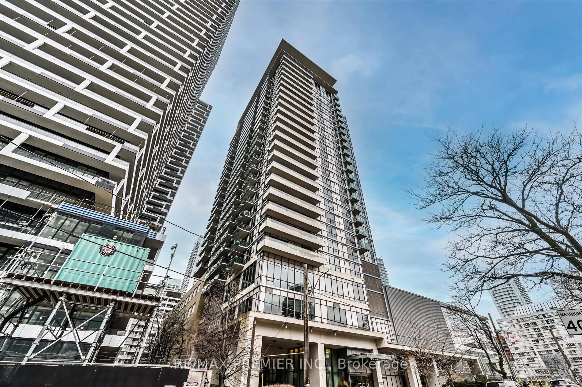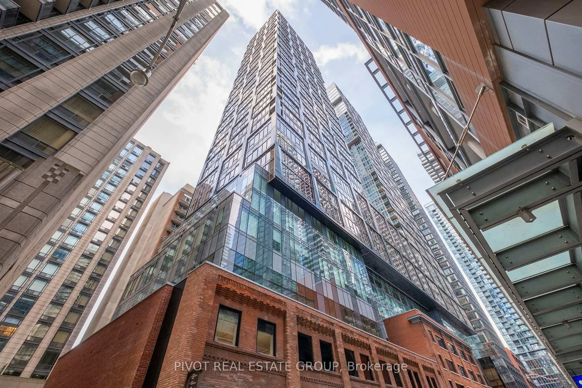ONE-OF-A-KIND LOFT FOR SALE IN TORONTO'S TRINITY BELLWOODS. Welcome to The Oxford on Markham, an exceptional New York-style loft that blends authentic character with modern design. Once home to the historic Oxford Picture Frame Factory, this boutique building captures industrial charm with 10-ft ceilings, oversized gallery windows, and nearly 1,500 sq. ft. of bright, open living space. Featuring a reverse layout, both bedrooms are located on the lower level for ultimate privacy and quiet. The king-sized primary suite includes wall-to-wall closets and a tranquil full bath, while the second bedroom or office is ideal for guests or remote work. Upstairs, enjoy a flexible open-concept living area with soaring ceilings, abundant natural light, and space for both dining and lounging. The modern kitchen and bathrooms have been thoughtfully updated with sleek finishes, and a fireplace adds warmth and character to the upper level. Step outside to your private balcony or deck, a rare urban oasis perfect for morning coffee or unwinding after a long day. Parking included. Set in the heart of Trinity Bellwoods, one of Toronto's most vibrant and sought-after neighbourhoods, you're steps from Queen Street West, Bathurst, trendy cafés, art galleries, boutique shops, and leafy parks. Whether you're an entrepreneur working from home, a creative professional seeking inspiration, or a city dweller who loves to entertain, this unique loft offers unmatched flexibility and lifestyle appeal. Live inspired. Live here. Book your private showing calling your must trusted Realtor. More than a home, this one-of-a-kind loft captures the soul of downtown Toronto, where everything you love is just moments away.
Inclusions: Stainless Steels Fridge, Stainless Steels Stove, Stainless Steels Dishwasher, Washer & Dryer, All Electrical Light Fixtures
